7748 N Janeaux Drive, CITRUS SPRINGS, FL 34434
Local realty services provided by:Better Homes and Gardens Real Estate Atchley Properties
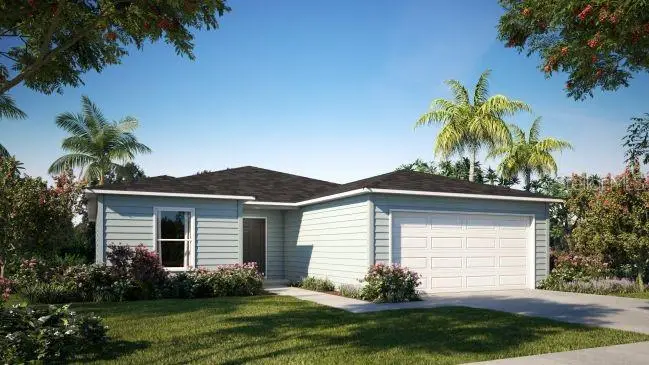
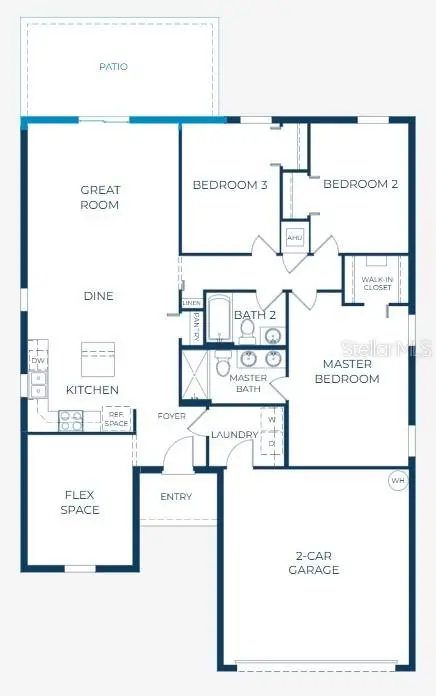

Listed by:taryn mashburn
Office:new home star florida llc.
MLS#:O6315430
Source:MFRMLS
Price summary
- Price:$249,900
- Price per sq. ft.:$125.2
About this home
Designed for how you live today, The Sunflower blends Florida style with smart design, comfort, and lasting quality.
This thoughtfully crafted home offers a modern floor plan with timeless touches, making everyday living feel effortless and elevated. From the moment you arrive, you'll notice the attention to detail—from the architectural shingles to the professionally landscaped exterior that sets the tone for what’s inside.
The inviting entryway opens into a bright, open layout anchored by a versatile flex space, ideal for a home office, playroom, or additional living area tailored to your needs.
At the heart of the home, the kitchen is a true showpiece—featuring a spacious island, dining area, quartz countertops, Deako light switches, and a side-by-side ENERGY STAR® refrigerator. A walk-in pantry adds functionality, while the space flows effortlessly into the Great Room, highlighted by four LED ceiling lights for a warm, inviting atmosphere.
Luxury plank flooring runs through the main living areas, bathrooms, kitchen, and laundry room for a stylish, low-maintenance finish. In the bedrooms, plush carpeting creates a cozy retreat. The centrally located laundry room offers built-in convenience.
Step outside to the extended rear patio—the perfect space for relaxing or entertaining under the Florida sun.
This home is future-ready with Smart Home features, including a Ring Video Doorbell, Smart Thermostat, and Keyless Entry Smart Door Lock, enhancing both security and convenience.
Complete with a 2-car garage and protected by a full builder warranty, The Sunflower is built for the way you live—now and for years to come.
Schedule your tour today and see why The Sunflower is everything you’ve been looking for in Citrus Springs.
Contact an agent
Home facts
- Year built:2025
- Listing Id #:O6315430
- Added:71 day(s) ago
- Updated:August 14, 2025 at 12:18 PM
Rooms and interior
- Bedrooms:3
- Total bathrooms:2
- Full bathrooms:2
- Living area:1,546 sq. ft.
Heating and cooling
- Cooling:Central Air
- Heating:Central, Electric
Structure and exterior
- Roof:Shingle
- Year built:2025
- Building area:1,546 sq. ft.
- Lot area:0.23 Acres
Schools
- High school:Lecanto High School
- Middle school:Citrus Springs Middle School
- Elementary school:Citrus Springs Elementar
Utilities
- Water:Public
- Sewer:Septic Tank
Finances and disclosures
- Price:$249,900
- Price per sq. ft.:$125.2
- Tax amount:$146 (2024)
New listings near 7748 N Janeaux Drive
- New
 $269,000Active4 beds 2 baths1,548 sq. ft.
$269,000Active4 beds 2 baths1,548 sq. ft.7914 N Omega Way, CITRUS SPRINGS, FL 34434
MLS# O6335989Listed by: AUTHENTIC REAL ESTATE TEAM - New
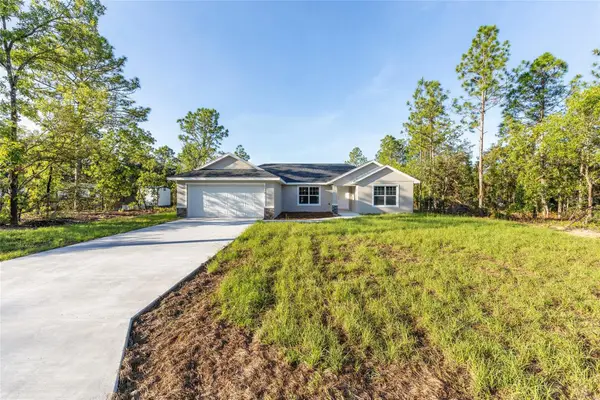 $259,900Active3 beds 2 baths1,475 sq. ft.
$259,900Active3 beds 2 baths1,475 sq. ft.2428 W Newhope Lane, DUNNELLON, FL 34434
MLS# OM707614Listed by: PLATINUM HOMES AND LAND REALTY - New
 $300,120Active3 beds 2 baths1,363 sq. ft.
$300,120Active3 beds 2 baths1,363 sq. ft.8244 N Galena Avenue, CITRUS SPRINGS, FL 34434
MLS# O6335919Listed by: K HOVNANIAN FLORIDA REALTY - New
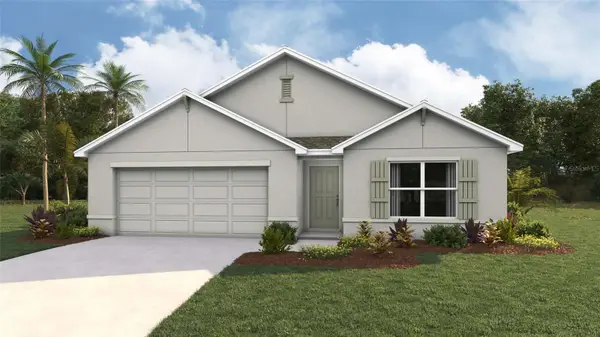 $288,665Active4 beds 2 baths1,828 sq. ft.
$288,665Active4 beds 2 baths1,828 sq. ft.9096 N Arcadia Way, DUNNELLON, FL 34433
MLS# OM707573Listed by: DR HORTON REALTY OF WEST CENTRAL FLORIDA - New
 $254,000Active3 beds 2 baths1,400 sq. ft.
$254,000Active3 beds 2 baths1,400 sq. ft.9426 N Athenia Drive, CITRUS SPRINGS, FL 34434
MLS# OM707530Listed by: PLATINUM HOMES AND LAND REALTY - New
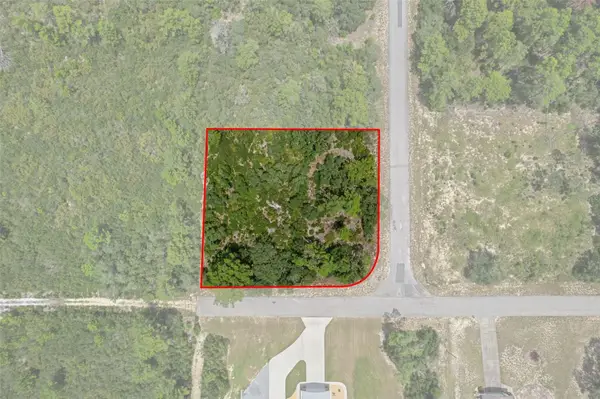 $29,900Active0.59 Acres
$29,900Active0.59 Acres7964 N Gatewood Drive, CITRUS SPRINGS, FL 34433
MLS# W7878091Listed by: TROPIC SHORES REALTY LLC - New
 $29,500Active0.28 Acres
$29,500Active0.28 AcresW G Martinelli Blvd #1801, CITRUS SPRINGS, FL 34434
MLS# O6335849Listed by: WRA BUSINESS & REAL ESTATE - New
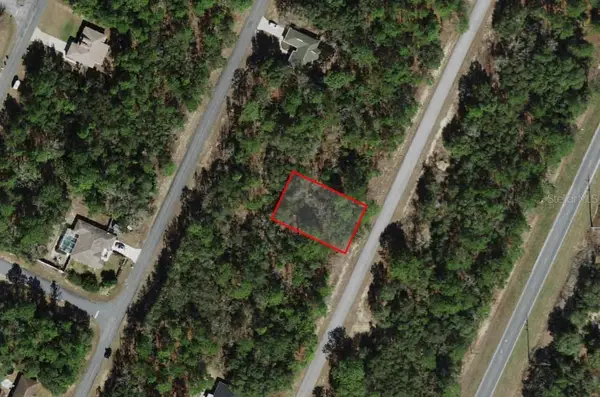 $18,500Active0.23 Acres
$18,500Active0.23 Acres608 W Bancroft Drive, CITRUS SPRINGS, FL 34434
MLS# A4662031Listed by: DOMAINREALTY.COM LLC - New
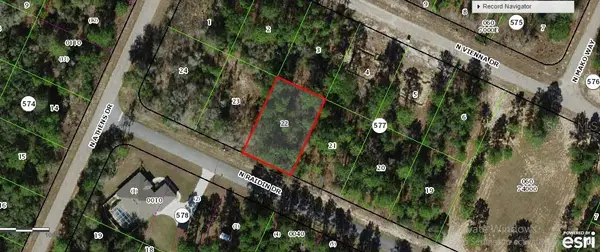 $19,500Active0.23 Acres
$19,500Active0.23 Acres8835 N Raidin Drive, DUNNELLON, FL 34433
MLS# C7513576Listed by: KNOWLEDGE BASE REAL ESTATE - New
 $19,900Active0.26 Acres
$19,900Active0.26 Acres11034 N Academy Drive, CITRUS SPRINGS, FL 34434
MLS# OM707569Listed by: EXP REALTY LLC
