11014 Nellie Crossing Circle, CLERMONT, FL 34711
Local realty services provided by:Better Homes and Gardens Real Estate Atchley Properties
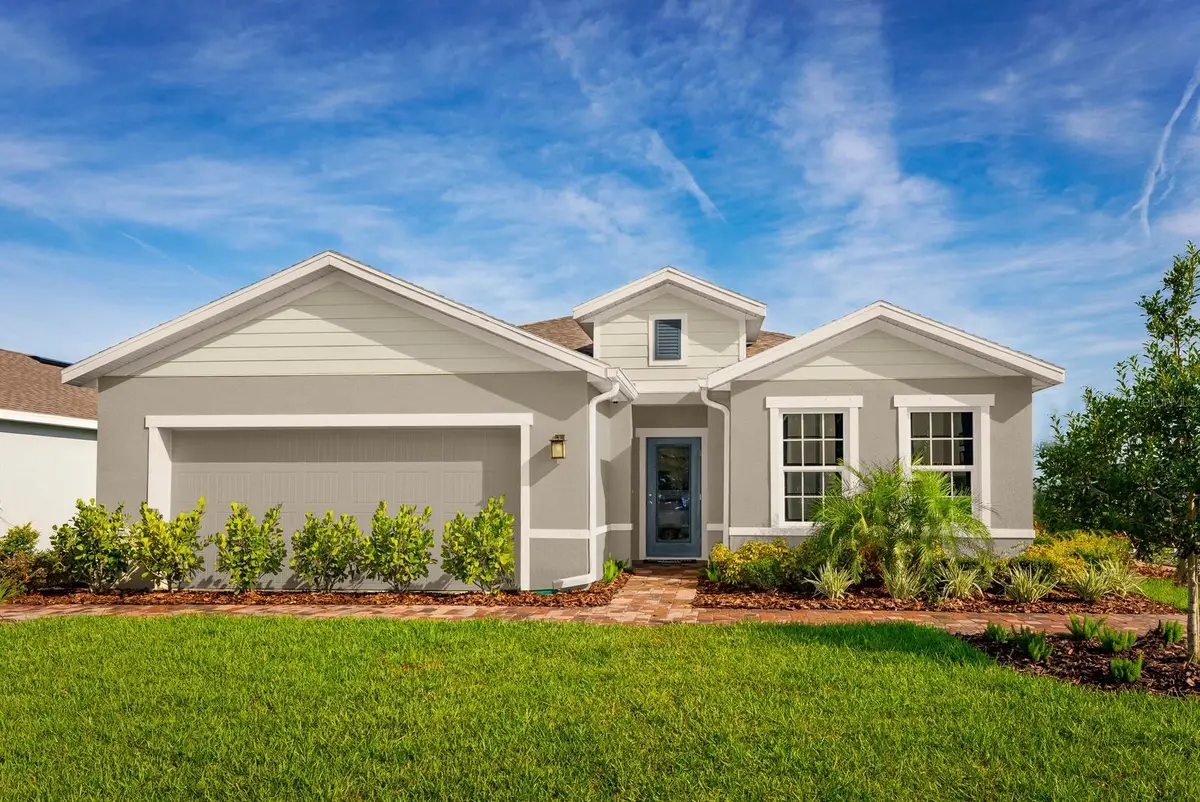
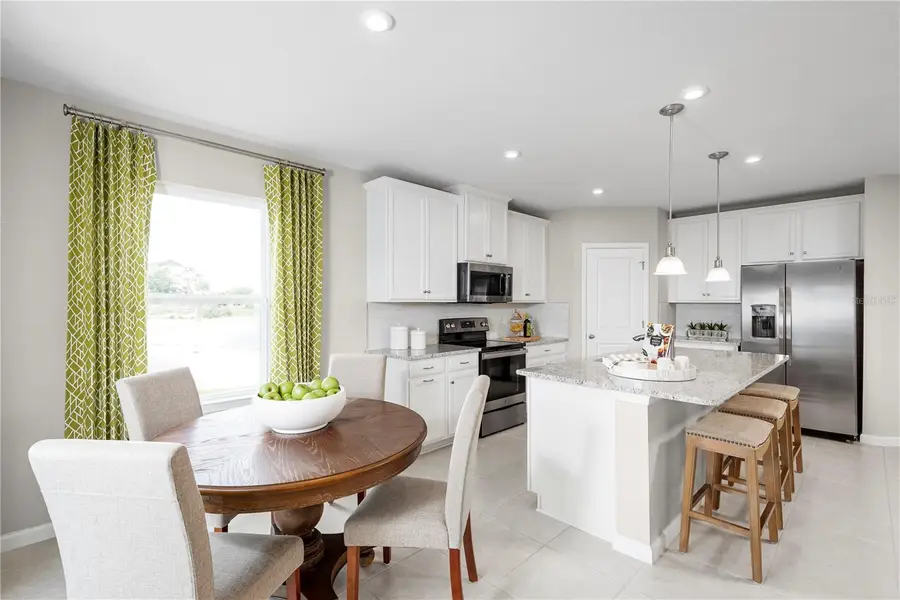
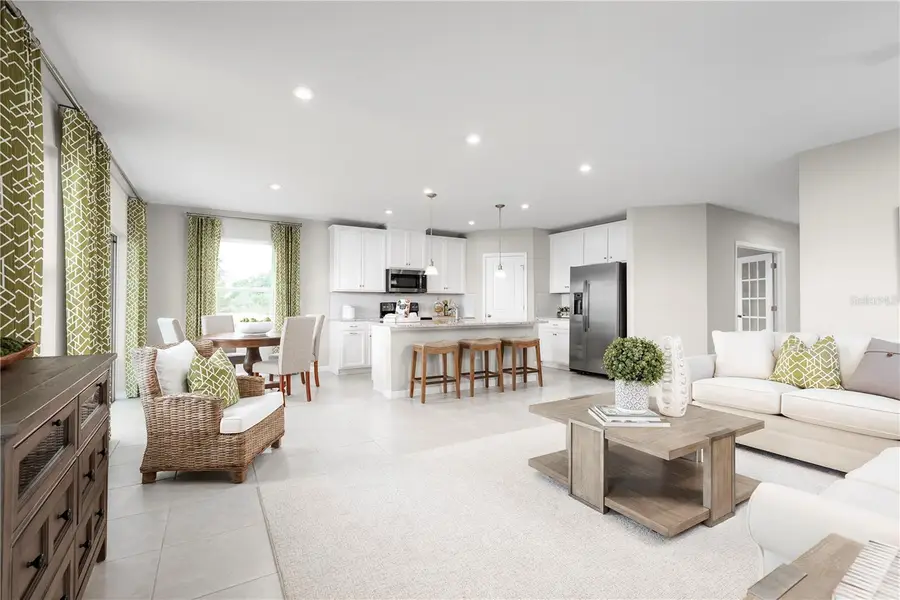
11014 Nellie Crossing Circle,CLERMONT, FL 34711
$495,990
- 4 Beds
- 2 Baths
- 1,815 sq. ft.
- Single family
- Active
Upcoming open houses
- Sat, Aug 1612:00 pm - 04:00 pm
- Sun, Aug 1712:00 pm - 04:00 pm
- Sat, Aug 2312:00 pm - 04:00 pm
- Sun, Aug 2412:00 pm - 04:00 pm
- Sat, Aug 3012:00 pm - 04:00 pm
- Sun, Aug 3112:00 pm - 04:00 pm
Listed by:bill maltbie
Office:maltbie realty group
MLS#:W7875984
Source:MFRMLS
Price summary
- Price:$495,990
- Price per sq. ft.:$215.27
- Monthly HOA dues:$150
About this home
Welcome to Lake Nellie Crossing! No CDD fee, a low monthly HOA, and a low millage rate. In the rolling hills of Clermont, a nature-filled community with oversized homesites and a playground, tucked away from the hustle of Highway 27 while being only 12 minutes away from the closest shopping center. Larger homesites meaning a bigger backyard to add a private pool or playset. Our single-family homes offer one or two-level living, up to a 4-car garage, open concept floorplans, and beautiful designer finishes. The Baymont 2-car garage single-family home has it all, all on one level. A welcoming foyer invites you inside and leads you past 2 spacious bedrooms to an additional bedroom. From there, your large great room is where you’ll make memories with family and friends, and it flows directly into your gourmet kitchen. Set up games or enjoy homemade meals around your large center island. At the end of the day, escape to your main-level owner’s suite with its walk-in closet and double-vanity bath. All Ryan Homes now include WIFI-enabled garage opener and Ecobee thermostat. **Closing cost assistance is available with use of Builder’s affiliated lender**. DISCLAIMER: Prices, financing, promotion, and offers subject to change without notice. Offer valid on new sales only. See Community Sales and Marketing Representative for details. Promotions cannot be combined with any other offer. All uploaded photos are stock photos of this floor plan. Actual home may differ from photos.
Contact an agent
Home facts
- Year built:2026
- Listing Id #:W7875984
- Added:76 day(s) ago
- Updated:August 14, 2025 at 12:11 PM
Rooms and interior
- Bedrooms:4
- Total bathrooms:2
- Full bathrooms:2
- Living area:1,815 sq. ft.
Heating and cooling
- Cooling:Central Air
- Heating:Central
Structure and exterior
- Roof:Shingle
- Year built:2026
- Building area:1,815 sq. ft.
- Lot area:0.28 Acres
Schools
- High school:South Lake High
- Middle school:Gray Middle
- Elementary school:Pine Ridge Elem
Utilities
- Water:Public
Finances and disclosures
- Price:$495,990
- Price per sq. ft.:$215.27
New listings near 11014 Nellie Crossing Circle
- New
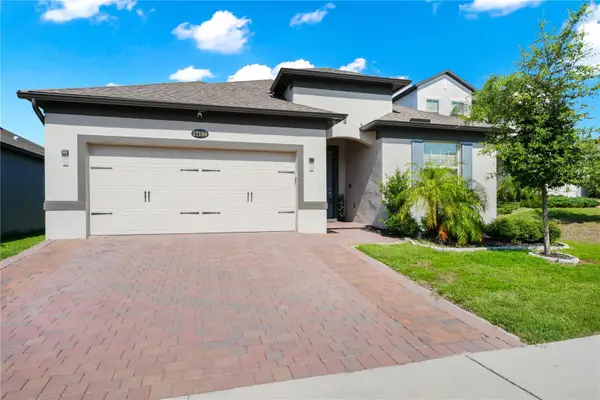 $504,900Active4 beds 3 baths2,190 sq. ft.
$504,900Active4 beds 3 baths2,190 sq. ft.17199 Hickory Wind Drive, CLERMONT, FL 34711
MLS# O6332901Listed by: 2 GOOD REALTY - New
 $365,000Active3 beds 2 baths1,651 sq. ft.
$365,000Active3 beds 2 baths1,651 sq. ft.1781 Juneberry Street, CLERMONT, FL 34715
MLS# O6335918Listed by: MOMENTUM REALTY - New
 $415,000Active3 beds 2 baths1,498 sq. ft.
$415,000Active3 beds 2 baths1,498 sq. ft.472 Sheldon Place, CLERMONT, FL 34711
MLS# G5100811Listed by: COLDWELL BANKER HUBBARD HANSEN - New
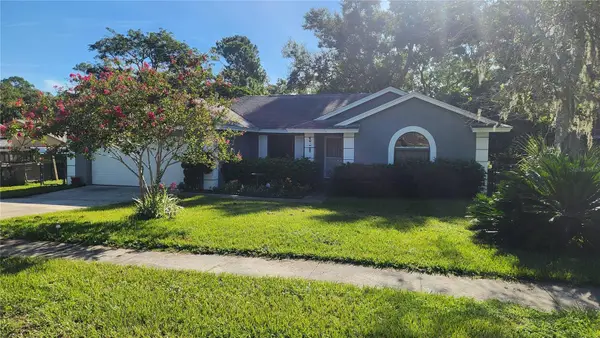 $405,000Active4 beds 2 baths1,837 sq. ft.
$405,000Active4 beds 2 baths1,837 sq. ft.15924 Sausalito Circle, CLERMONT, FL 34711
MLS# G5100805Listed by: WEICHERT, REALTORS-HALLMARK PR - New
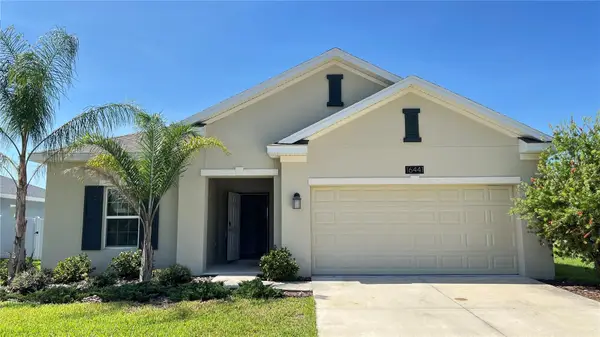 $425,000Active4 beds 2 baths1,877 sq. ft.
$425,000Active4 beds 2 baths1,877 sq. ft.16441 Fernridge Street, CLERMONT, FL 34714
MLS# S5132711Listed by: MULTI CHOICE REALTY LLC - New
 $379,000Active3 beds 2 baths1,700 sq. ft.
$379,000Active3 beds 2 baths1,700 sq. ft.10205 Spring Moss Ave, CLERMONT, FL 34711
MLS# G5100706Listed by: MONIQUE MCGUIRE REALTY INC - New
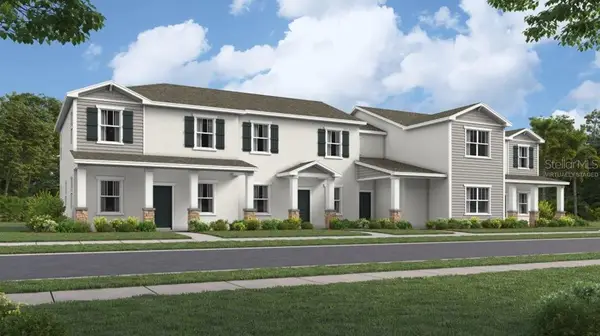 $408,890Active3 beds 3 baths1,620 sq. ft.
$408,890Active3 beds 3 baths1,620 sq. ft.2892 Haze Road, CLERMONT, FL 34714
MLS# O6335897Listed by: LENNAR REALTY - New
 $385,250Active3 beds 3 baths1,834 sq. ft.
$385,250Active3 beds 3 baths1,834 sq. ft.3079 Mindfullness Drive, CLERMONT, FL 34714
MLS# O6335898Listed by: LENNAR REALTY - New
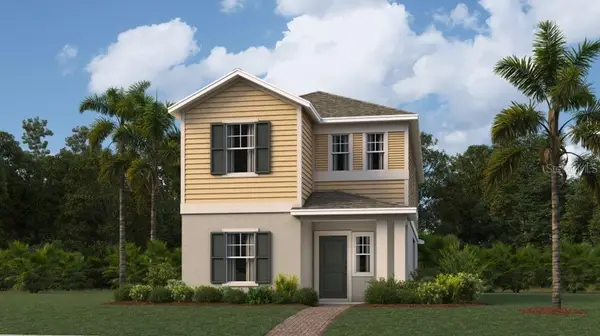 $412,390Active3 beds 3 baths1,782 sq. ft.
$412,390Active3 beds 3 baths1,782 sq. ft.5661 Liveliness Alley, CLERMONT, FL 34714
MLS# O6335903Listed by: LENNAR REALTY - New
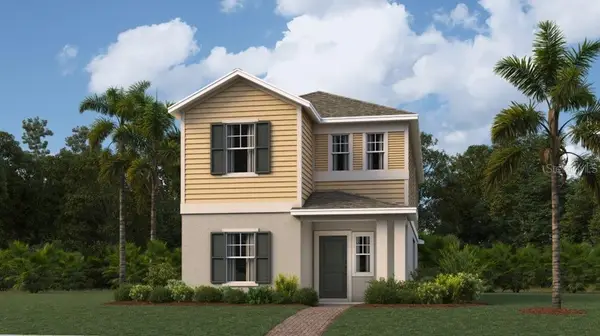 $408,940Active3 beds 3 baths1,782 sq. ft.
$408,940Active3 beds 3 baths1,782 sq. ft.5685 Meditation Drive, CLERMONT, FL 34714
MLS# O6335908Listed by: LENNAR REALTY
