12736 Lake Ridge Circle, Clermont, FL 34711
Local realty services provided by:Better Homes and Gardens Real Estate Lifestyles Realty
Listed by: dawn giachetti
Office: premier sothebys int'l realty
MLS#:G5103567
Source:MFRMLS
Price summary
- Price:$805,000
- Price per sq. ft.:$147.84
- Monthly HOA dues:$61.67
About this home
Welcome to this stunning one-of-a-kind residence in the sought-after Lake Ridge Club, a chain of lakes community, with modern luxury across nearly 5,000 square feet of thoughtfully designed living space. This home features six bedrooms, 3.5 baths, a spacious loft, and a fully finished basement that creates an entertainer's paradise ideal for multi-generational living or those who love to host. As you enter through the gorgeous double doors, the expansive living room and formal dining room with soaring high ceilings welcome you into this remarkable home. The split floor plan ensures maximum privacy, with heart of the home being the chef's dream kitchen that opens to the family room with beautiful glimpses of Lake Minnehaha. This kitchen has custom solid wood stacked cabinetry with elegant crown molding, granite countertops, newer stainless steel appliances including a WIFI-enabled touch screen refrigerator, a separate prep sink, and soft-close drawers providing ample storage. The generous breakfast nook and convenient breakfast bar make this space ideal for casual family meals and entertaining guests. The main level features high-end waterproof laminate flooring throughout for durability and style, along with stunning newer windows that frame breathtaking lake views and spectacular sunsets. Two bedrooms and a full bath provide comfortable accommodations, while the recently remodeled guest bath and half-bath showcase custom vanities and charming modern farmhouse touches. The remodeled laundry room features designer tiles and butcher block countertops, plus a convenient mudroom for everyday living. Your personal sanctuary awaits in the expansive main bedroom suite, with coffered ceilings and double doors that open to the massive loft or flex space. This versatile area offers endless possibilities such as home office, play area for little ones, sitting room or homeschool space, all flooded with natural light from numerous windows and featuring stunning lake views. Go out onto the private balcony facing Lake Minnehaha to enjoy your morning coffee while watching gorgeous sunsets paint the sky. The en-suite bath is a masterpiece of luxury, complete with dual walk-in closets, double vanities and a large walk-in shower. The magic doesn't stop there. Adding a delightful touch of intrigue, a custom-built secret library door conceals a hidden stairway leading to the fully finished basement, an entertainment haven spanning over 2,100 square feet. This lower level could easily be transformed into an in-law suite or next-gen living quarters and includes a second primary suite with a Jack-and-Jill bath, two additional bedrooms, a dedicated movie room complete with furniture, and a custom bar ideal for entertaining. The massive bonus or game room provides endless possibilities for recreation and relaxation. A screened-in porch off the downstairs level offers a spot for outdoor relaxation, alfresco dining and grilling, with access to the spacious backyard. The property includes a two-car side entry garage with ceiling-to-floor cabinetry for organized storage, plus an expanded driveway. The low HOA fee includes access to the clubhouse and community pool, and for an additional fee, storage is available for boats/jet skis/RVs. Please check out the virtual tour for a stunning drone video showcasing just how close this magnificent home is to the lake. As added bonus, this home has a $275,000 plus/minus assumable mortgage at 2.875%.
Contact an agent
Home facts
- Year built:1995
- Listing ID #:G5103567
- Added:114 day(s) ago
- Updated:February 13, 2026 at 08:41 AM
Rooms and interior
- Bedrooms:6
- Total bathrooms:4
- Full bathrooms:3
- Half bathrooms:1
- Living area:4,917 sq. ft.
Heating and cooling
- Cooling:Central Air
- Heating:Central, Heat Pump
Structure and exterior
- Roof:Shingle
- Year built:1995
- Building area:4,917 sq. ft.
- Lot area:0.35 Acres
Utilities
- Water:Public, Water Connected
- Sewer:Public, Septic Tank
Finances and disclosures
- Price:$805,000
- Price per sq. ft.:$147.84
- Tax amount:$6,784 (2024)
New listings near 12736 Lake Ridge Circle
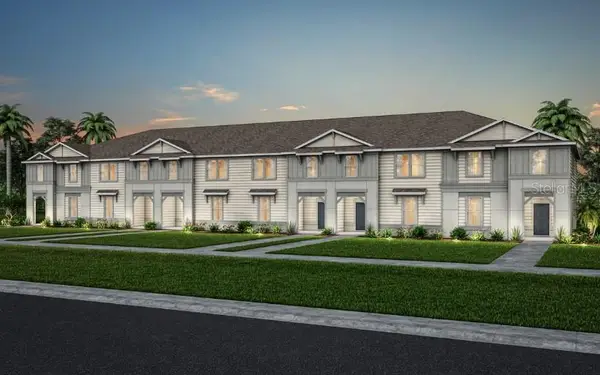 $635,190Pending5 beds 5 baths2,276 sq. ft.
$635,190Pending5 beds 5 baths2,276 sq. ft.16196 Palm Frond Avenue, CLERMONT, FL 34714
MLS# O6382053Listed by: PULTE REALTY OF NORTH FLORIDA LLC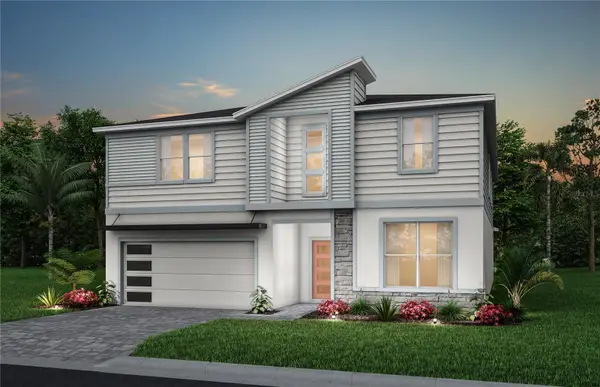 $1,165,870Pending10 beds 8 baths4,382 sq. ft.
$1,165,870Pending10 beds 8 baths4,382 sq. ft.16051 Coastal Cove Lane, CLERMONT, FL 34714
MLS# O6382074Listed by: PULTE REALTY OF NORTH FLORIDA LLC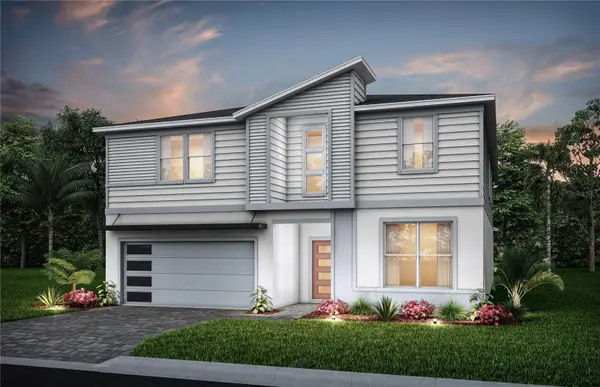 $1,159,000Pending10 beds 8 baths4,382 sq. ft.
$1,159,000Pending10 beds 8 baths4,382 sq. ft.15878 Calm Key Loop, CLERMONT, FL 34714
MLS# O6382246Listed by: PULTE REALTY OF NORTH FLORIDA LLC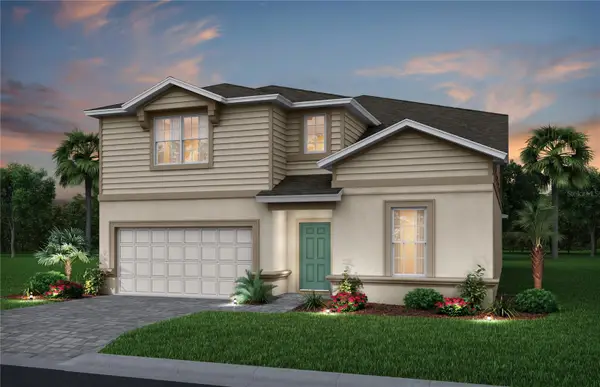 $950,540Pending8 beds 6 baths4,034 sq. ft.
$950,540Pending8 beds 6 baths4,034 sq. ft.1025 Breezy Palms Way, CLERMONT, FL 34714
MLS# O6382330Listed by: PULTE REALTY OF NORTH FLORIDA LLC- New
 $400,000Active3 beds 2 baths1,352 sq. ft.
$400,000Active3 beds 2 baths1,352 sq. ft.15532 Kensington Trail, CLERMONT, FL 34711
MLS# O6382194Listed by: REAL BROKER, LLC 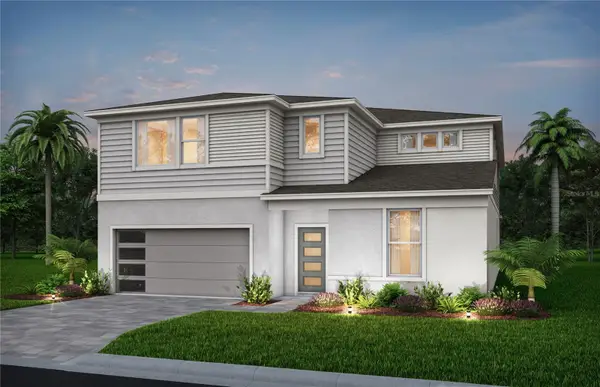 $996,870Pending8 beds 6 baths4,034 sq. ft.
$996,870Pending8 beds 6 baths4,034 sq. ft.16095 Coastal Cove Lane, CLERMONT, FL 34714
MLS# O6382326Listed by: PULTE REALTY OF NORTH FLORIDA LLC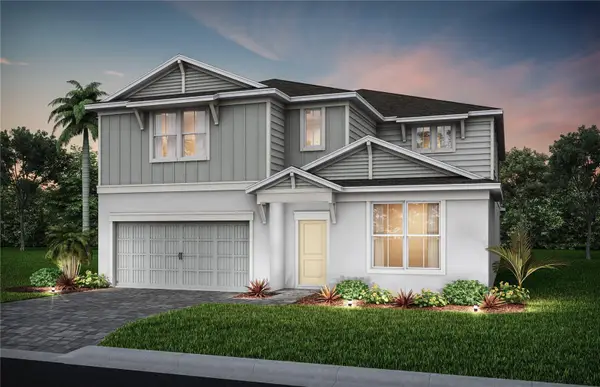 $975,540Pending8 beds 6 baths4,034 sq. ft.
$975,540Pending8 beds 6 baths4,034 sq. ft.16103 Coastal Cove Lane, CLERMONT, FL 34714
MLS# O6382327Listed by: PULTE REALTY OF NORTH FLORIDA LLC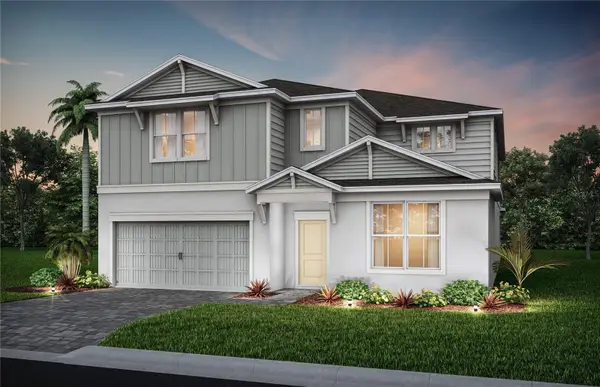 $964,870Pending8 beds 6 baths4,034 sq. ft.
$964,870Pending8 beds 6 baths4,034 sq. ft.16067 Coastal Cove Lane, CLERMONT, FL 34714
MLS# O6382322Listed by: PULTE REALTY OF NORTH FLORIDA LLC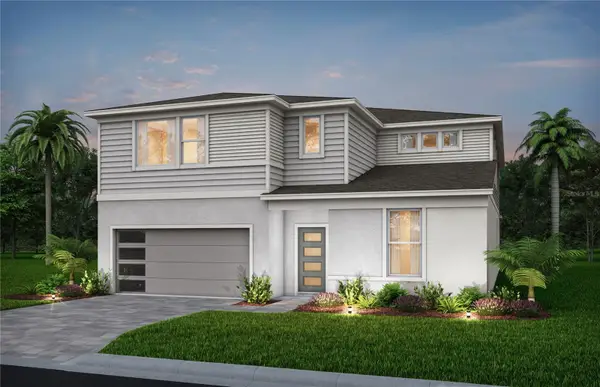 $957,780Pending8 beds 6 baths4,034 sq. ft.
$957,780Pending8 beds 6 baths4,034 sq. ft.16079 Coastal Cove Lane, CLERMONT, FL 34714
MLS# O6382324Listed by: PULTE REALTY OF NORTH FLORIDA LLC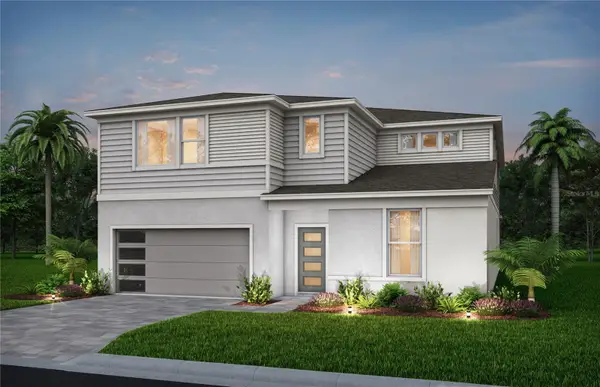 $1,077,000Pending8 beds 6 baths4,034 sq. ft.
$1,077,000Pending8 beds 6 baths4,034 sq. ft.15874 Calm Key Loop, CLERMONT, FL 34714
MLS# O6382319Listed by: PULTE REALTY OF NORTH FLORIDA LLC

