12833 Hyland Lane, Clermont, FL 34711
Local realty services provided by:Better Homes and Gardens Real Estate Lifestyles Realty
Listed by:mario deniz
Office:deniz realty partners llc.
MLS#:G5097105
Source:MFRMLS
Price summary
- Price:$850,000
- Price per sq. ft.:$181.78
- Monthly HOA dues:$35.92
About this home
This fully remodeled property in Clermont is ready to be your new forever home! Perfectly blending modern design with an art deco twist, this home is a true statement, inside and out. Situated on a beautifully landscaped lot with 3-car garage, new roof (2022), and fresh exterior paint (2025), it's as turn-key as they come. Complete with 5 bedrooms, 4 bathrooms and 3,593 sq ft this home offers all the space, style, and comfort your family could ever need! Step through the front door and be instantly captivated by two-story ceilings, walls of windows pouring in natural light, and 36”x36” porcelain tile floors that gleam across the first floor, setting the tone for high-end design that continues throughout the home. The chef’s kitchen is a dream, featuring new BOSCH stainless steel appliances, a pot filler faucet, drawer microwave, and a massive island perfect for cooking, hosting, or gathering with loved ones. The custom brass-inlaid backsplash is a true focal point, adding a sense of craftsmanship to this gorgeous home. Just off the kitchen, the formal dining room stuns with elegant chair railing and a statement light fixture, ideal for hosting unforgettable dinners with friends and family. The kitchen overlooks the family room, where a two-story custom wood mantle with an electric fireplace creates a cozy yet dramatic space for relaxing or entertaining. The first-floor primary suite is a true retreat, with direct patio access, a spa-inspired en suite bathroom covered floor to ceiling in porcelain tile, a large soaking tub, and a generous walk-in closet. A bonus downstairs office or guest room and a pool-accessible bathroom add thoughtful flexibility to the main level layout, while providing guests or relatives with their own space. Upstairs, the glass-and-stainless steel staircase leads to a spacious bonus loft with a wet bar, ideal for a media room, game area, play space or anything else to suit your family's needs! Each upstairs bedroom features custom accent walls, unique lighting, excess space, and plenty of storage so everyone can feel right at home. Step outside to your resort-style fenced-in backyard, complete with a sun-shelf pool, relaxing hot tub, paver patio, and a covered lanai that’s ideal for dining al fresco. Whether you're hosting weekend gatherings, enjoying quiet evenings under the stars, or cooling off after a day in the Florida sun, this outdoor space is designed to be your personal oasis. This home has been meticulously cared for, with upgrades such as the efficiency and convenience of a tankless water heater, ensuring endless hot water on demand, along with a whole-home water softener system for improved water quality throughout. LED recessed lighting adds a sleek, energy-efficient glow, while crown molding, picture frame molding and chair rail details elevate the elegance in every room. From the pristine finishes to the carefully maintained systems, this home offers not only beauty but lasting peace of mind for years to come. With close access to Hwy 27, and just 30 minutes from Disney World, this home puts you just minutes away from all the fun Central Florida has to provide. Additionally, you're moments from scenic parks, lakes, great schools, shopping, and dining, making this home a great example of luxury living designed for real life. Don't wait on this amazing home, schedule your private showing TODAY!!!
Contact an agent
Home facts
- Year built:2008
- Listing ID #:G5097105
- Added:142 day(s) ago
- Updated:October 05, 2025 at 12:00 PM
Rooms and interior
- Bedrooms:5
- Total bathrooms:4
- Full bathrooms:4
- Living area:3,593 sq. ft.
Heating and cooling
- Cooling:Central Air
- Heating:Central
Structure and exterior
- Roof:Shingle
- Year built:2008
- Building area:3,593 sq. ft.
- Lot area:0.2 Acres
Schools
- High school:East Ridge High
- Middle school:Windy Hill Middle
- Elementary school:Pine Ridge Elem
Utilities
- Water:Public, Water Available, Water Connected
- Sewer:Public, Public Sewer
Finances and disclosures
- Price:$850,000
- Price per sq. ft.:$181.78
- Tax amount:$7,694 (2024)
New listings near 12833 Hyland Lane
- New
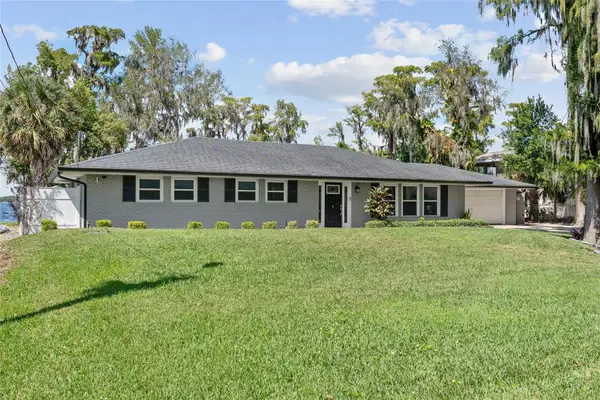 $815,000Active3 beds 2 baths1,792 sq. ft.
$815,000Active3 beds 2 baths1,792 sq. ft.11345 Cypress Drive, CLERMONT, FL 34711
MLS# S5135842Listed by: MAGNUS REALTY GROUP LLC - New
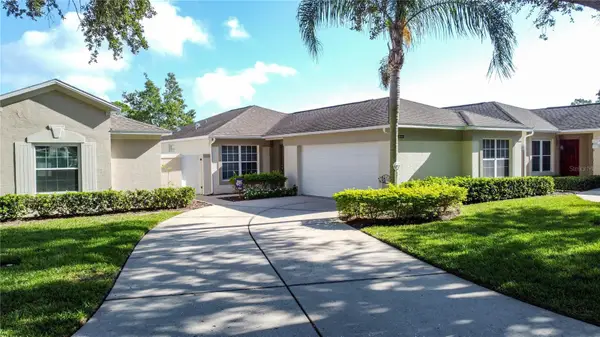 $325,000Active2 beds 2 baths1,221 sq. ft.
$325,000Active2 beds 2 baths1,221 sq. ft.2041 Braxton Street, CLERMONT, FL 34711
MLS# G5102558Listed by: KELLER WILLIAMS ELITE PARTNERS III REALTY - New
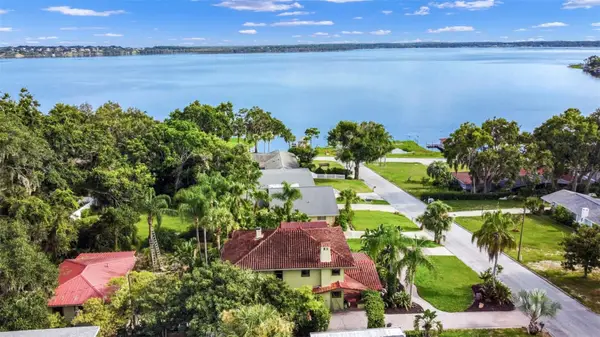 $825,000Active4 beds 3 baths2,378 sq. ft.
$825,000Active4 beds 3 baths2,378 sq. ft.1655 3rd Street, CLERMONT, FL 34711
MLS# O6345230Listed by: LAKEFIELD REALTY GROUP LLC - New
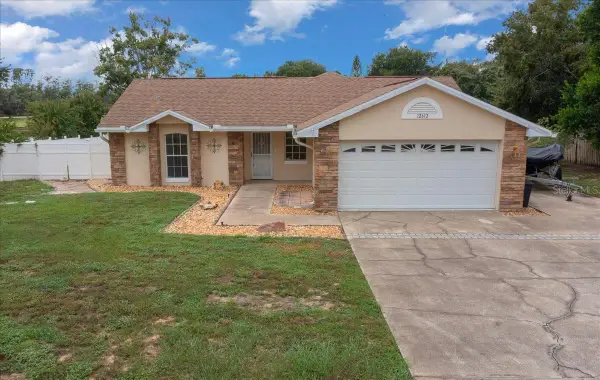 $384,990Active3 beds 2 baths1,530 sq. ft.
$384,990Active3 beds 2 baths1,530 sq. ft.12612 Eryn Boulevard, CLERMONT, FL 34711
MLS# S5135909Listed by: THE PROPERTY PROS REAL ESTATE, INC - New
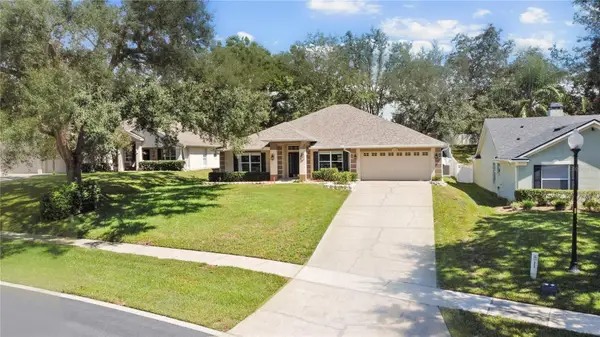 $550,000Active4 beds 3 baths2,430 sq. ft.
$550,000Active4 beds 3 baths2,430 sq. ft.11149 Oakshore Lane, CLERMONT, FL 34711
MLS# O6349581Listed by: LAKEFIELD REALTY GROUP LLC - New
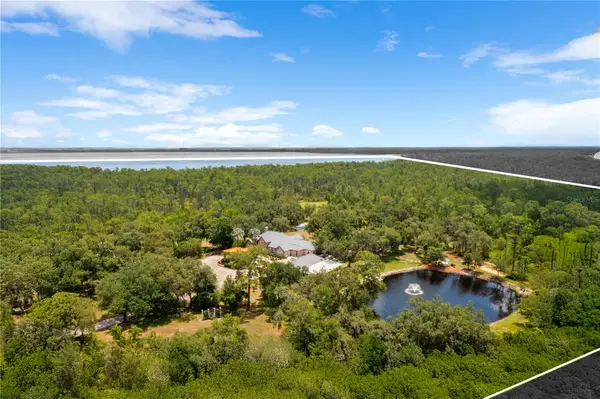 $6,995,000Active54.38 Acres
$6,995,000Active54.38 Acres11450 Nellie Oaks Bend, CLERMONT, FL 34711
MLS# O6346509Listed by: COMPASS FLORIDA LLC - New
 $449,000Active2 beds 2 baths1,777 sq. ft.
$449,000Active2 beds 2 baths1,777 sq. ft.748 Summit Greens Boulevard, CLERMONT, FL 34711
MLS# O6347850Listed by: ERA GRIZZARD REAL ESTATE - New
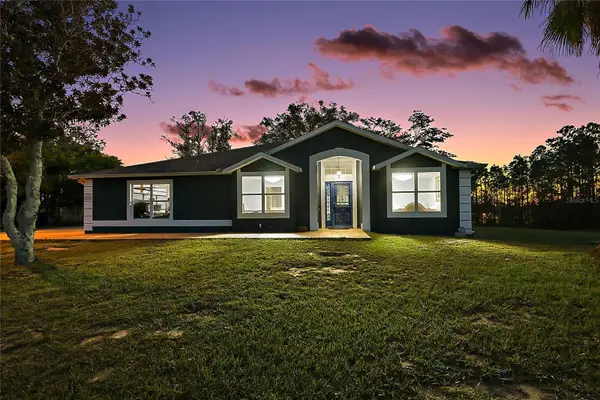 $1,495,000Active3 beds 2 baths2,059 sq. ft.
$1,495,000Active3 beds 2 baths2,059 sq. ft.14520 Lost Lake Road, CLERMONT, FL 34711
MLS# O6345746Listed by: DALTON WADE INC - New
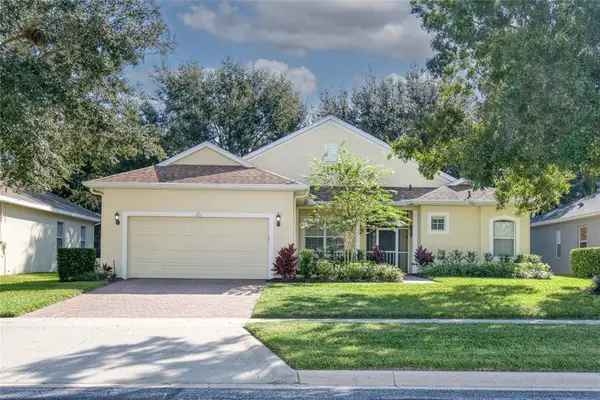 $400,000Active2 beds 2 baths1,881 sq. ft.
$400,000Active2 beds 2 baths1,881 sq. ft.1107 Everest Street, CLERMONT, FL 34711
MLS# G5102738Listed by: KELLER WILLIAMS ELITE PARTNERS III REALTY - New
 $330,000Active3 beds 2 baths1,610 sq. ft.
$330,000Active3 beds 2 baths1,610 sq. ft.11725 Foxglove Drive, CLERMONT, FL 34711
MLS# O6347087Listed by: TOP FLORIDA HOMES
