13526 Fountainbleau Drive, Clermont, FL 34711
Local realty services provided by:Better Homes and Gardens Real Estate Synergy
Listed by: emily mort
Office: adams, cameron & co., realtors
MLS#:1215395
Source:FL_DBAAR
Price summary
- Price:$299,000
- Price per sq. ft.:$185.83
About this home
One or more photos virtually staged. Comfort, convenience, and lakefront luxury- you can have it all! Whether seeking low-maintenance living, or a full-time Florida retreat, this stylish 2-story townhome in 24/7 guard-gated Magnolia Pointe delivers on every level with resort-style amenities, private Johns Lake access, and firework views from your bedroom balcony! An open-concept layout effortlessly connects the living, dining, and kitchen areas. Every window and sliding door is adorned with classic plantation shutters throughout. Seamless indoor-outdoor flow to the screened lanai - perfect for relaxing or grilling in the Florida breeze. The modern kitchen features quartz countertops, stainless steel appliances, bar seating, and ample cabinetry. The main level offers easy-care ceramic tile flooring, and a convenient powder bath. Upstairs, NEW plush carpeting adds comfort and warmth! Virtual staging shown; home is vacant and ready for its new owner! The owner's suite includes a walk-in closet, dual quartz vanities, private water closet, and a balcony made for sunset views and nightly Disney fireworks. All appliances are included - yes, even the washer & dryer - and the 2-car garage offers exceptional storage with built-in shelving. Lake Life at its best: boat ramp, dock, and fishing pier on Johns Lake! It only gets better with community amenities like a sparkling pool, fitness center, clubhouse with billiards, pickleball, tennis and basketball courts. Situated minutes from the Florida Turnpike, Hwy 50, Costco, Publix, and the charm of downtown Clermont and Winter Garden - plus easy access to Orlando International Airport, hospitals, and world-class attractions - this townhome offers the ultimate blend of style, space, views, and value.
Contact an agent
Home facts
- Year built:2016
- Listing ID #:1215395
- Added:142 day(s) ago
- Updated:November 28, 2025 at 03:53 PM
Rooms and interior
- Bedrooms:3
- Total bathrooms:3
- Full bathrooms:2
- Half bathrooms:1
- Living area:1,609 sq. ft.
Heating and cooling
- Cooling:Central Air
- Heating:Central
Structure and exterior
- Year built:2016
- Building area:1,609 sq. ft.
- Lot area:0.03 Acres
Finances and disclosures
- Price:$299,000
- Price per sq. ft.:$185.83
New listings near 13526 Fountainbleau Drive
- New
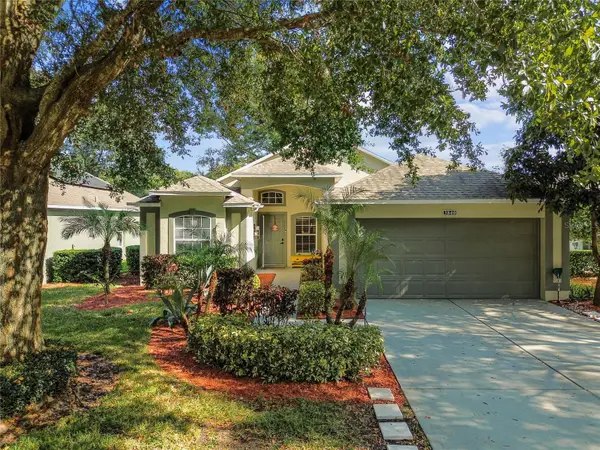 $325,000Active2 beds 2 baths1,705 sq. ft.
$325,000Active2 beds 2 baths1,705 sq. ft.3840 Eversholt Street, CLERMONT, FL 34711
MLS# O6363326Listed by: KELLER WILLIAMS HERITAGE REALTY - New
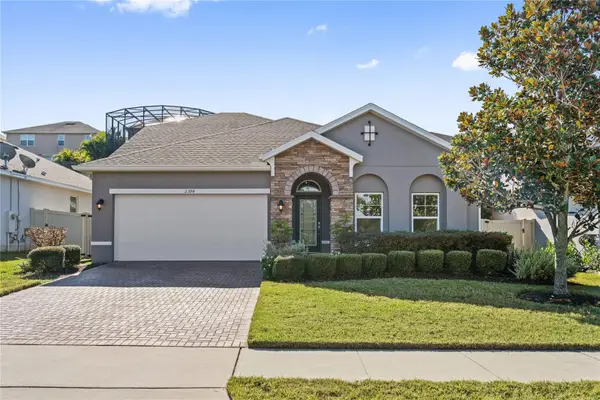 $565,000Active4 beds 3 baths2,546 sq. ft.
$565,000Active4 beds 3 baths2,546 sq. ft.2394 Hastings Boulevard, CLERMONT, FL 34711
MLS# O6363487Listed by: PREMIER SOTHEBYS INT'L REALTY - New
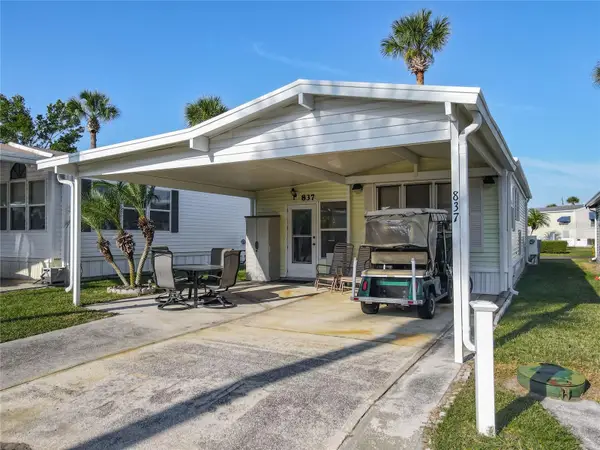 $105,000Active1 beds 1 baths673 sq. ft.
$105,000Active1 beds 1 baths673 sq. ft.9000 Us Hwy 192 # 837, CLERMONT, FL 34714
MLS# S5139155Listed by: RE/MAX HERITAGE - New
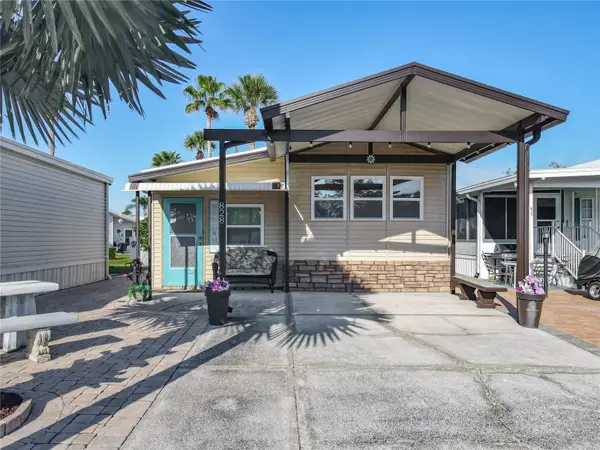 $144,000Active1 beds 1 baths656 sq. ft.
$144,000Active1 beds 1 baths656 sq. ft.9000 Us Hwy #828, CLERMONT, FL 34714
MLS# S5139171Listed by: RE/MAX HERITAGE - New
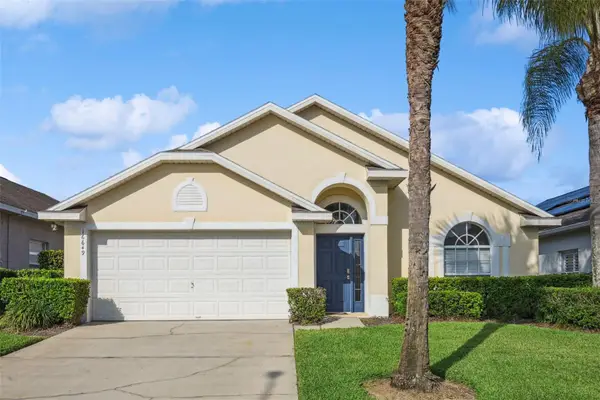 $369,000Active4 beds 2 baths1,412 sq. ft.
$369,000Active4 beds 2 baths1,412 sq. ft.16649 Rolling Green Drive, CLERMONT, FL 34714
MLS# G5104981Listed by: THE FLORIDA PROPERTY SHOP SALE - New
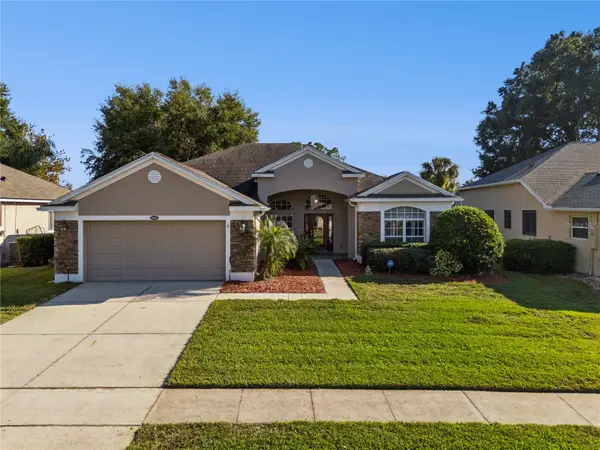 $500,000Active4 beds 3 baths2,262 sq. ft.
$500,000Active4 beds 3 baths2,262 sq. ft.3823 Beacon Ridge Way, CLERMONT, FL 34711
MLS# O6363540Listed by: REAL BROKER, LLC - Open Sat, 11am to 1pmNew
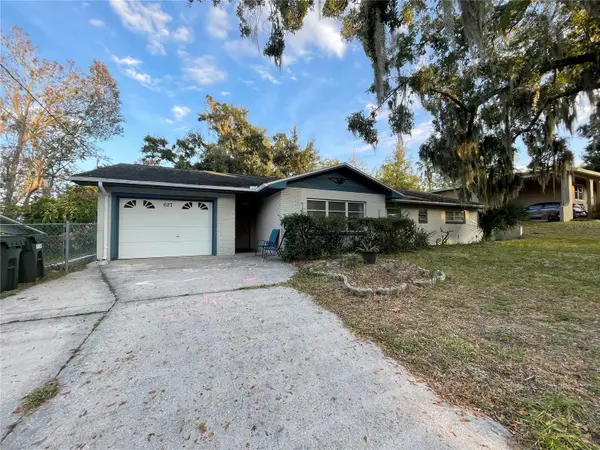 $265,000Active3 beds 2 baths1,896 sq. ft.
$265,000Active3 beds 2 baths1,896 sq. ft.627 Anderson Street, CLERMONT, FL 34711
MLS# G5104973Listed by: LA ROSA REALTY HORIZONS LLC - New
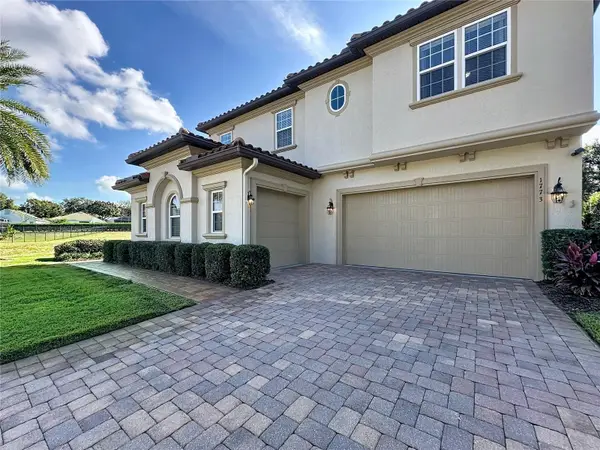 $1,200,000Active4 beds 4 baths4,126 sq. ft.
$1,200,000Active4 beds 4 baths4,126 sq. ft.1773 Bella Lago Drive, CLERMONT, FL 34711
MLS# S5139262Listed by: FREEMAN REALTY SOLUTIONS LLC - New
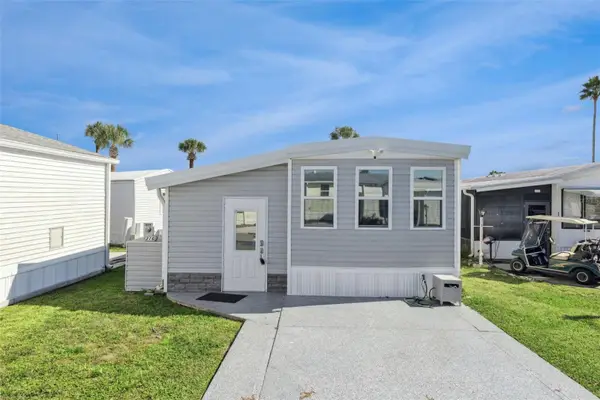 $145,000Active1 beds 1 baths678 sq. ft.
$145,000Active1 beds 1 baths678 sq. ft.9000 Us Highway 192 #LOT 316, CLERMONT, FL 34714
MLS# O6363182Listed by: KELLER WILLIAMS ADVANTAGE III - New
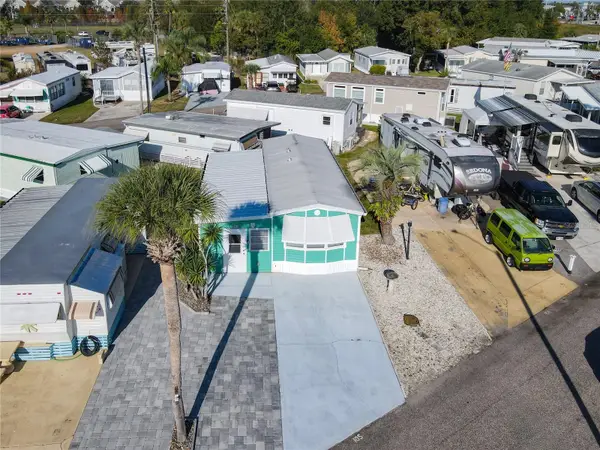 $109,900Active1 beds 1 baths708 sq. ft.
$109,900Active1 beds 1 baths708 sq. ft.9000 Us Hwy 192 #105, CLERMONT, FL 34714
MLS# S5139029Listed by: RE/MAX HERITAGE
