2554 Stargrass Circle, CLERMONT, FL 34715
Local realty services provided by:Better Homes and Gardens Real Estate Atchley Properties
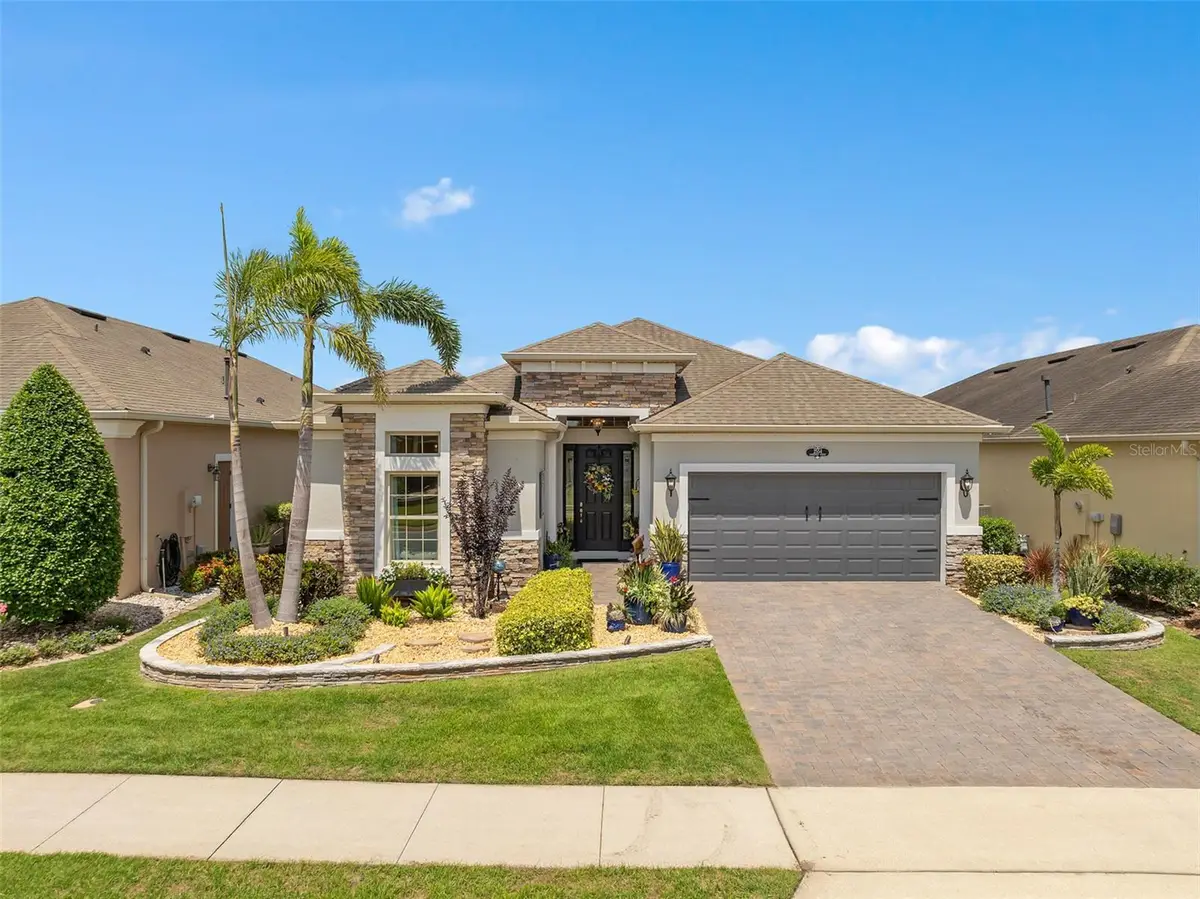
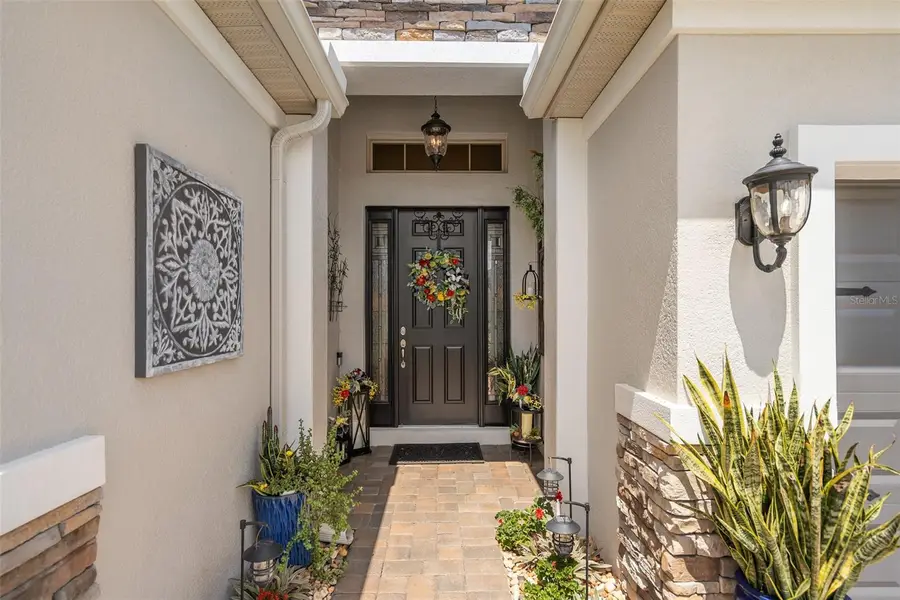
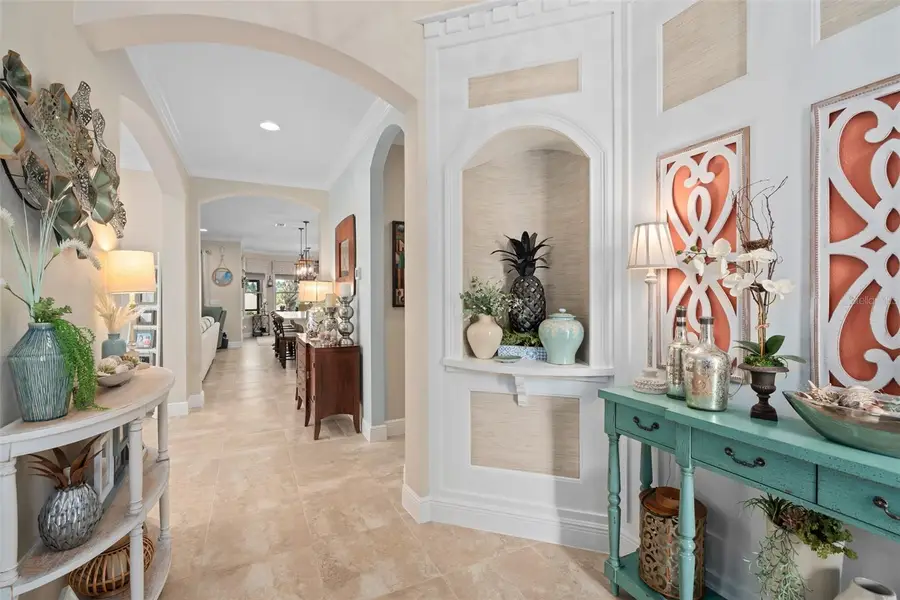
2554 Stargrass Circle,CLERMONT, FL 34715
$549,000
- 2 Beds
- 2 Baths
- 1,995 sq. ft.
- Single family
- Pending
Listed by:mike mondello
Office:re/max select group
MLS#:O6307976
Source:MFRMLS
Price summary
- Price:$549,000
- Price per sq. ft.:$201.25
- Monthly HOA dues:$400
About this home
WELCOME HOME to this OUTSTANDING RARE SALERNO model located in the highly regarded GATED 55+ Community of the Esplanade at Highland Ranch in Clermont. This Salerno model is LOADED with DESIGN UPGRADES. Upon entry you will be greeted by 14' Trayed Ceiling Foyer with a Niche and Custom Wood Working. This is a Beautiful OPEN SEE THROUGH 1,995 Sq Ft ONE STORY floor plan, featuring 2 bedrooms, 2 bathrooms and Office, stunning decor and a Gorgeous Outdoor Living Space all situated on a GREAT LOT that is at the highest point in the Community. The KITCHEN is a Chef's delight featuring UPGRADED Stainless Steel Appliances, Upgraded Quartz Countertops, Pendant Lighting over a BEAUTIFUL ISLAND and a BREAKFAST BAR. You will also appreciate the UPGRADED 42" solid wood cabinetry offering UNDER CABINET LIGHTING and LARGE CORNER PANTRY. You're sure to be impressed with the GENEROUS size of the Primary Suite offering a Shiplap Tray Ceiling with Crown Molding giving you an Island Paradise feel. The Primary En-Suite offers a large WALK-IN SHOWER, Comfort height DOUBLE SINK vanity, water closet and an OVERSIZED 13' X 12' WALK-IN CLOSET with a Center Island and Organizers. Bedroom 2 and Bathroom 2 are adjacent to each other and there is a Custom made Barn Door to allow your Guests to have a mini suite for their convenience. There is also an additional flex space that can accommodate a Office/Den/Study or a separate sitting room. The LAUNDRY room is conveniently located off the Primary Closet with Upper and Lower Cabinetry for additional storage and s a counter top for folding clothes. The Screened Lanai offers an OUTSTANDING Kitchen, Power Roll Down Shade and Tile Floor that leads to a Beautifully Landscaped Back Yard with an Arched Paver Patio and Landscape Borders. Some of the offered upgrades are a NEW A/C (2023), NEW HOT WATER HEATER (2025), Remodeled Bathroom 2 (2024), Lower Cabinetry in the Office with a Quartz Countertop, Beverage Fridge and a Wine Rack (2024), New Quartz Countertops and Sink in the Kitchen (2024), Interior was painted in 2024, Exterior was painted in 2022, Ceramic tile flooring in the main living areas, Laminate flooring in the primary closet, Floor Electrical Receptacle in Great Room, Ceiling Fans, Upgraded Wall and Floor Tile in the bathrooms and laundry room, 9'-4" ceilings with Crown Molding throughout the home, "B" Exterior Elevation, Rain Gutters, Upper and Lower Cabinetry in the Garage with a Sink and a Professionally Painted Floor. Energy efficiency is excellent due to the Double Pane Low E vinyl windows and R-38 Ceiling Insulation. The Esplanade at Highland Ranch offers RESORT STYLE Community Amenities include Clubhouse, Pool, Spa, Resistance Pool, Clay Tennis and Bocce' Courts, 4 Pickle Ball Courts (All Sports Courts are lighted for nighttime play), Fire Pit, Movement Studio, Activities, Clubs, Billiards & more. There is a Dog Park for your furry family members too! Close to South Lake Hospital, Advent Health, VA, Medical Offices, NTC (National Training Center), SHOPPING & DINING. Miles of Biking/Walking Trails and a 15-minute drive to either Downtown Clermont or Winter Garden for more enjoyment. For your traveling convenience, The Esplanade at Highland Ranch is a few minutes to the Florida Turnpike where OIA and Attractions are about 30 minutes away. HOA includes Lawn/Shrub Care, Fertilizing, Irrigation maintenance as well as Amenities. THIS HOME IS AN ABSOLUTE MUST SEE! The Esplanade at Highland Ranch does NOT have a CDD
Contact an agent
Home facts
- Year built:2015
- Listing Id #:O6307976
- Added:100 day(s) ago
- Updated:August 25, 2025 at 07:35 AM
Rooms and interior
- Bedrooms:2
- Total bathrooms:2
- Full bathrooms:2
- Living area:1,995 sq. ft.
Heating and cooling
- Cooling:Central Air
- Heating:Central, Electric, Heat Pump
Structure and exterior
- Roof:Shingle
- Year built:2015
- Building area:1,995 sq. ft.
- Lot area:0.15 Acres
Utilities
- Water:Public, Water Connected
- Sewer:Public, Public Sewer, Sewer Connected
Finances and disclosures
- Price:$549,000
- Price per sq. ft.:$201.25
- Tax amount:$6,228 (2024)
New listings near 2554 Stargrass Circle
- New
 $409,000Active3 beds 2 baths1,892 sq. ft.
$409,000Active3 beds 2 baths1,892 sq. ft.2225 Elverson Avenue, CLERMONT, FL 34711
MLS# G5100270Listed by: KELLER WILLIAMS ELITE PARTNERS III REALTY - New
 $335,000Active2 beds 2 baths1,498 sq. ft.
$335,000Active2 beds 2 baths1,498 sq. ft.3595 Eversholt Street, CLERMONT, FL 34711
MLS# G5100933Listed by: KELLER WILLIAMS ELITE PARTNERS III REALTY - New
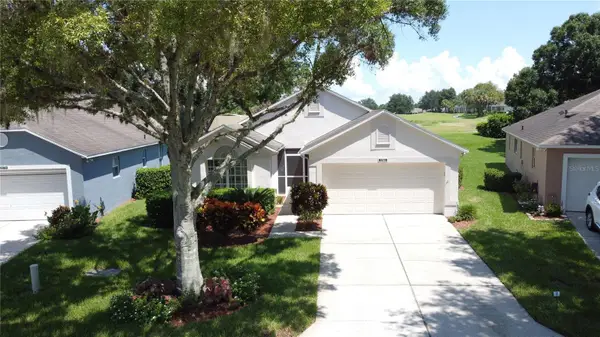 $325,000Active2 beds 2 baths1,460 sq. ft.
$325,000Active2 beds 2 baths1,460 sq. ft.3581 Westerham Drive, CLERMONT, FL 34711
MLS# G5099913Listed by: KELLER WILLIAMS ELITE PARTNERS III REALTY 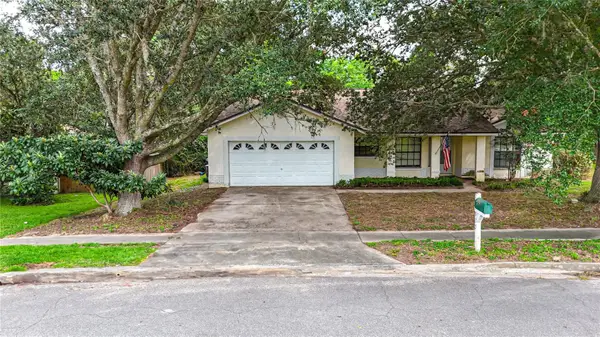 $245,000Pending3 beds 2 baths1,456 sq. ft.
$245,000Pending3 beds 2 baths1,456 sq. ft.15832 Sausalito Circle, CLERMONT, FL 34711
MLS# O6338541Listed by: FLORIDA REALTY INVESTMENTS- New
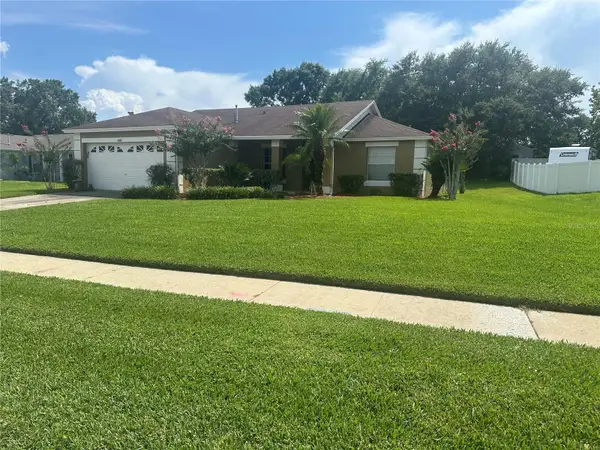 $365,000Active3 beds 2 baths1,409 sq. ft.
$365,000Active3 beds 2 baths1,409 sq. ft.14421 Indian Ridge Trail, CLERMONT, FL 34711
MLS# O6332773Listed by: FLORIDA RE ANALYSTS, INC - New
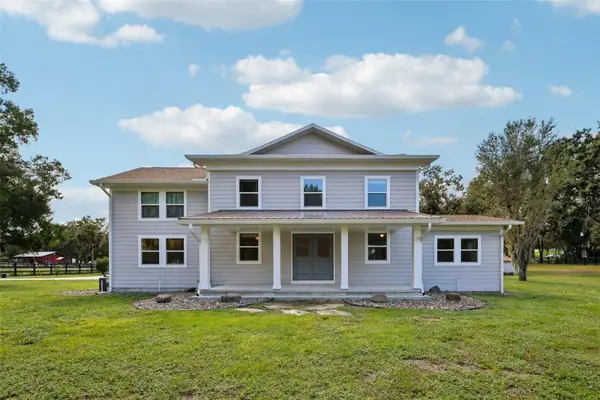 $999,999Active5 beds 4 baths3,654 sq. ft.
$999,999Active5 beds 4 baths3,654 sq. ft.18715 County Road 455, CLERMONT, FL 34715
MLS# TB8420707Listed by: PINPOINT REALTY GROUP LLC 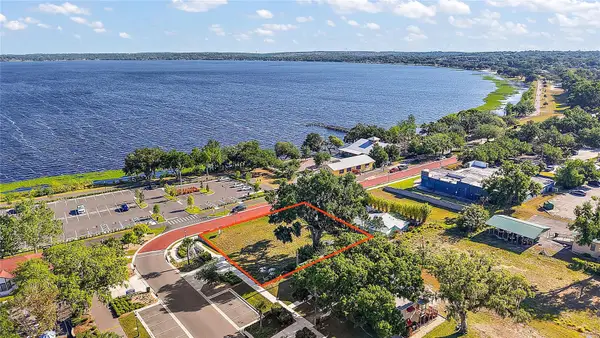 $2,000,000Active0.13 Acres
$2,000,000Active0.13 Acres503 West Avenue, CLERMONT, FL 34711
MLS# O6311610Listed by: HAVEN PROPERTY GROUP LLC- New
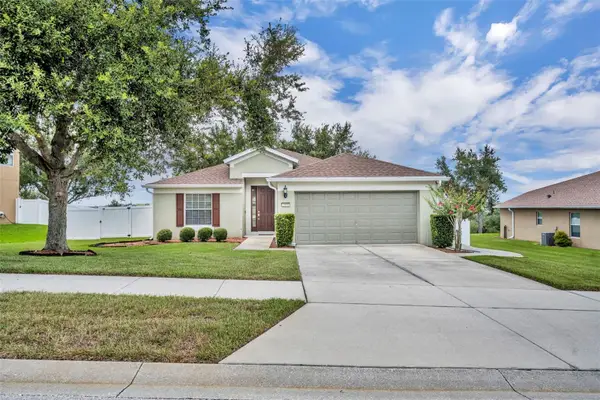 $455,000Active4 beds 2 baths1,604 sq. ft.
$455,000Active4 beds 2 baths1,604 sq. ft.2950 Inca Avenue, CLERMONT, FL 34715
MLS# G5101085Listed by: KELLER WILLIAMS ELITE PARTNERS III REALTY - New
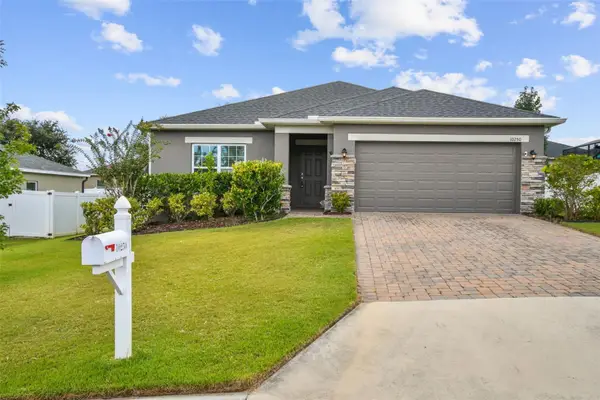 $420,000Active4 beds 2 baths1,800 sq. ft.
$420,000Active4 beds 2 baths1,800 sq. ft.10250 Lenox Street, CLERMONT, FL 34711
MLS# O6337611Listed by: REAL BROKER, LLC - New
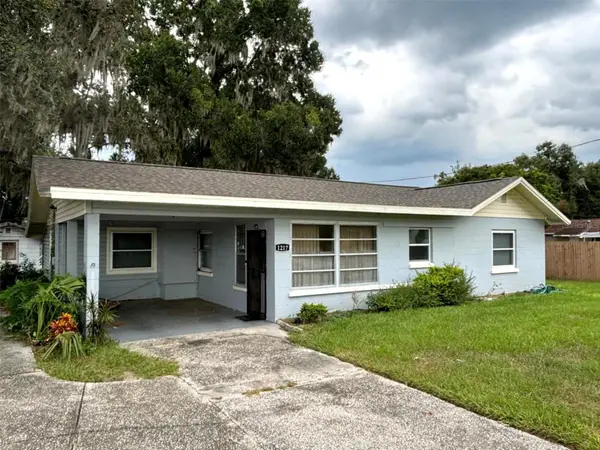 $292,000Active3 beds 2 baths1,368 sq. ft.
$292,000Active3 beds 2 baths1,368 sq. ft.1217 10th Street, CLERMONT, FL 34711
MLS# O6308465Listed by: WATSON REALTY CORP., REALTORS

