4087 Capland Avenue, CLERMONT, FL 34711
Local realty services provided by:Better Homes and Gardens Real Estate Thomas Group
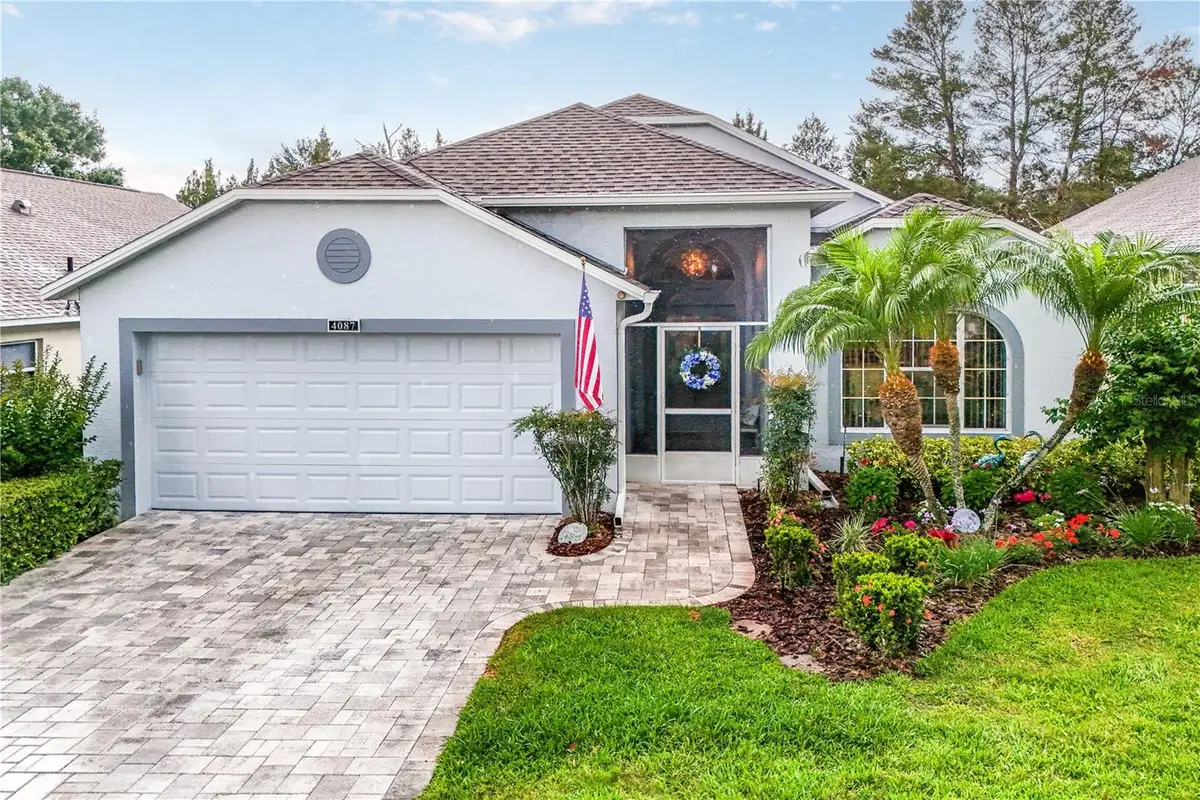
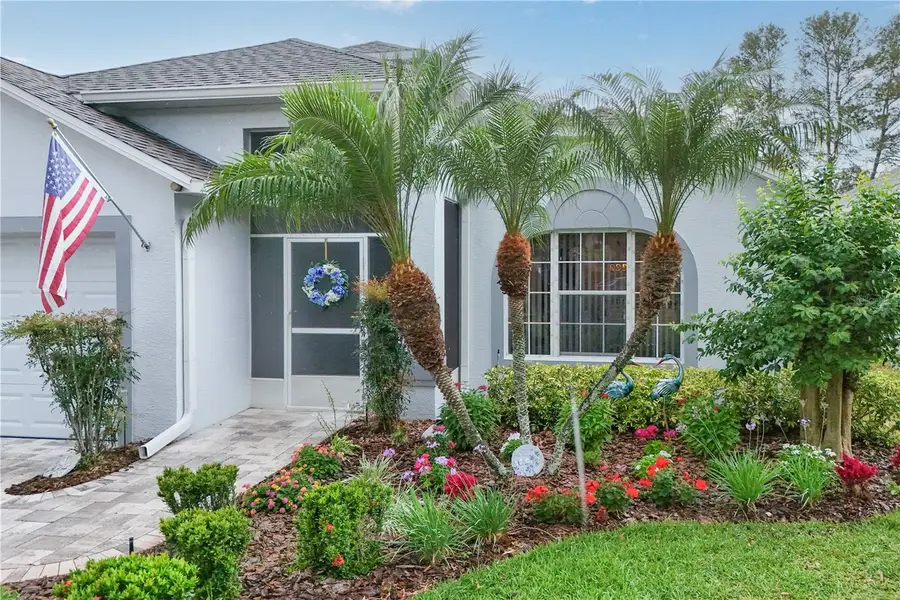
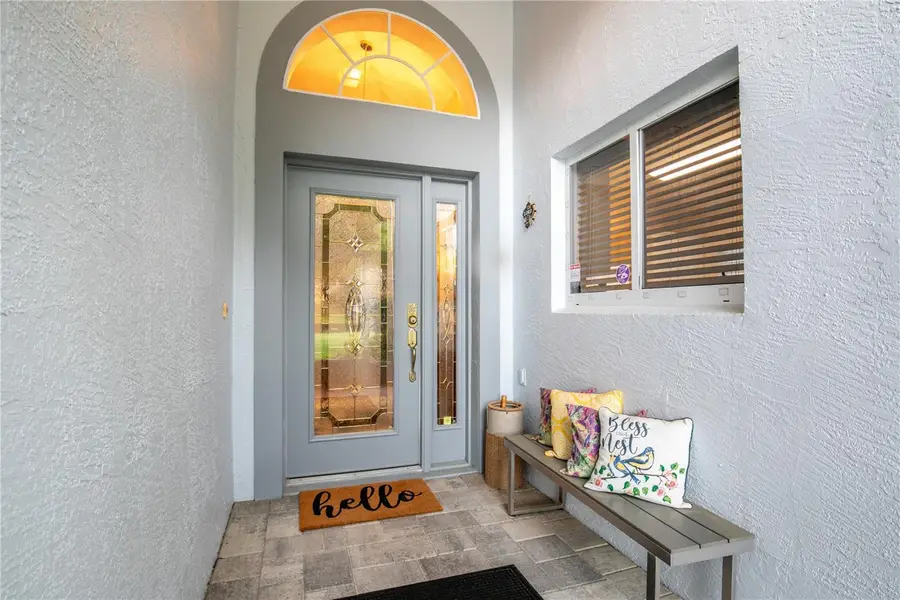
Listed by:michael stich
Office:watson realty corp., realtors
MLS#:G5096554
Source:MFRMLS
Price summary
- Price:$349,900
- Price per sq. ft.:$141.77
- Monthly HOA dues:$233
About this home
“MOTIVATED SELLER/MUST SELL - Price Improvement!” EZ-Go Golf Cart included with Executed Contract by 6/30/25 with 30 day closing. This immaculately kept and loved Kent Model blends casual elegance with an unbeatable lifestyle . Practical upgrades—2014 roof and HVAC, hurricane shutters ensure peace of mind and a seamless move-in. NO rear neighbors, 7 to 10 minutes to Publix, Hospitals, Restaurants, Fire Department, Medical Centers, Shopping Centers and Box Stores (Costco, BJ's, Walmart, etc.), 15 minutes to Lake Louisa Park, 27 minutes to Turnpike, 35 minutes to Disney, 39 minutes to the OI Airport, all the everyday conveniences you need are right around the corner. Kings Ridge offers a 24-hour-guarded, golf-cart-friendly oasis featuring 2 18-hole privately owned courses, a lavish clubhouse with pools, sauna, fitness center, Tennis, Pickell ball, and endless social activities, plus HOA-provided lawn care, exterior painting, and basic cable. From the moment you enter, soaring vaulted ceilings and sun-filled rooms create an airy, welcoming ambiance. The remodeled kitchen—finished with crisp shaker cabinets, gleaming granite counters, and stainless Whirlpool appliances—anchors the open concept layout, spilling naturally into the dining area and spacious living room for easy entertaining. A 221-sq-ft, under-air Florida room extends the home’s gathering space, perfect for morning coffee or quiet evenings without sacrificing comfort in any season. Two generously sized bedrooms bookend the home, complemented by a versatile den ideal for an office, craft room, or extra guest space. Outside, a screened patio with brand-new, non-slip tile invites you to savor tranquil views with no rear neighbors, where gentle breezes play through the pines.
Contact an agent
Home facts
- Year built:2003
- Listing Id #:G5096554
- Added:100 day(s) ago
- Updated:August 14, 2025 at 07:40 AM
Rooms and interior
- Bedrooms:2
- Total bathrooms:2
- Full bathrooms:2
- Living area:1,792 sq. ft.
Heating and cooling
- Cooling:Central Air
- Heating:Electric, Heat Pump
Structure and exterior
- Roof:Shingle
- Year built:2003
- Building area:1,792 sq. ft.
- Lot area:0.12 Acres
Utilities
- Water:Public, Water Connected
- Sewer:Public, Public Sewer, Sewer Connected
Finances and disclosures
- Price:$349,900
- Price per sq. ft.:$141.77
- Tax amount:$1,679 (2024)
New listings near 4087 Capland Avenue
- New
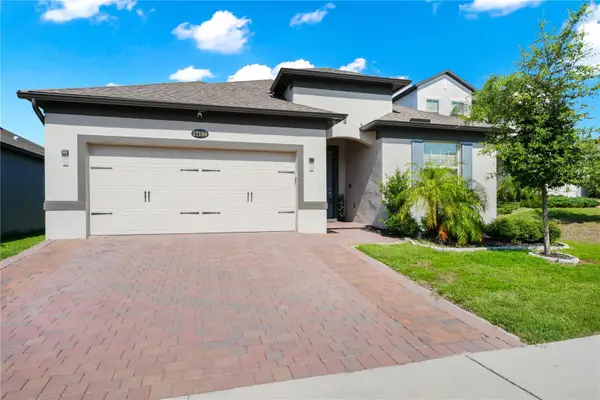 $504,900Active4 beds 3 baths2,190 sq. ft.
$504,900Active4 beds 3 baths2,190 sq. ft.17199 Hickory Wind Drive, CLERMONT, FL 34711
MLS# O6332901Listed by: 2 GOOD REALTY - New
 $365,000Active3 beds 2 baths1,651 sq. ft.
$365,000Active3 beds 2 baths1,651 sq. ft.1781 Juneberry Street, CLERMONT, FL 34715
MLS# O6335918Listed by: MOMENTUM REALTY - New
 $415,000Active3 beds 2 baths1,498 sq. ft.
$415,000Active3 beds 2 baths1,498 sq. ft.472 Sheldon Place, CLERMONT, FL 34711
MLS# G5100811Listed by: COLDWELL BANKER HUBBARD HANSEN - New
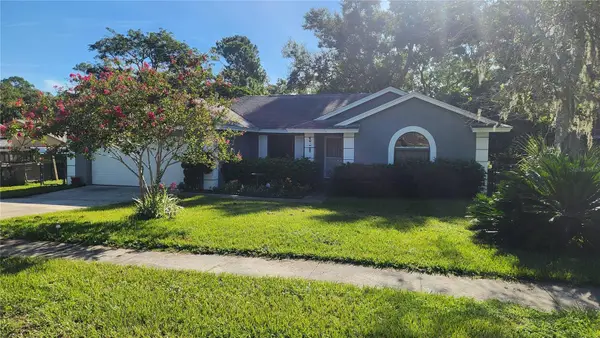 $405,000Active4 beds 2 baths1,837 sq. ft.
$405,000Active4 beds 2 baths1,837 sq. ft.15924 Sausalito Circle, CLERMONT, FL 34711
MLS# G5100805Listed by: WEICHERT, REALTORS-HALLMARK PR - New
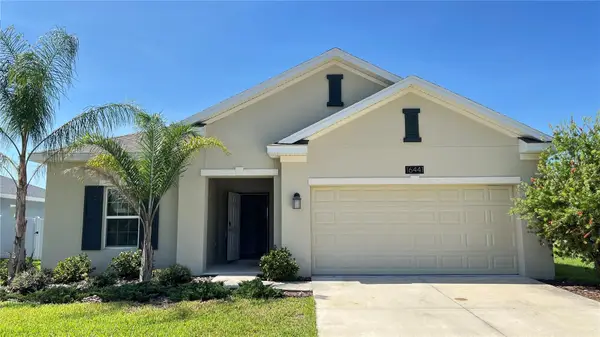 $425,000Active4 beds 2 baths1,877 sq. ft.
$425,000Active4 beds 2 baths1,877 sq. ft.16441 Fernridge Street, CLERMONT, FL 34714
MLS# S5132711Listed by: MULTI CHOICE REALTY LLC - New
 $379,000Active3 beds 2 baths1,700 sq. ft.
$379,000Active3 beds 2 baths1,700 sq. ft.10205 Spring Moss Ave, CLERMONT, FL 34711
MLS# G5100706Listed by: MONIQUE MCGUIRE REALTY INC - New
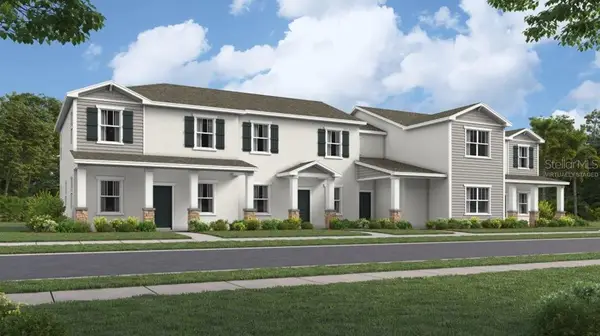 $408,890Active3 beds 3 baths1,620 sq. ft.
$408,890Active3 beds 3 baths1,620 sq. ft.2892 Haze Road, CLERMONT, FL 34714
MLS# O6335897Listed by: LENNAR REALTY - New
 $385,250Active3 beds 3 baths1,834 sq. ft.
$385,250Active3 beds 3 baths1,834 sq. ft.3079 Mindfullness Drive, CLERMONT, FL 34714
MLS# O6335898Listed by: LENNAR REALTY - New
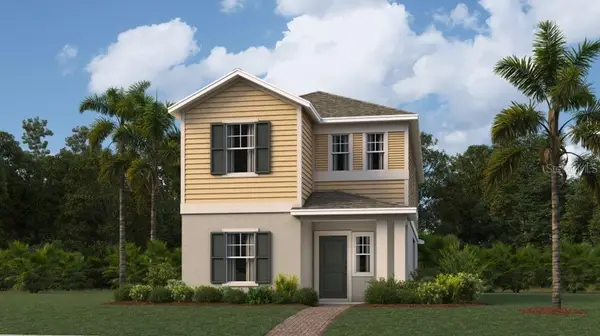 $412,390Active3 beds 3 baths1,782 sq. ft.
$412,390Active3 beds 3 baths1,782 sq. ft.5661 Liveliness Alley, CLERMONT, FL 34714
MLS# O6335903Listed by: LENNAR REALTY - New
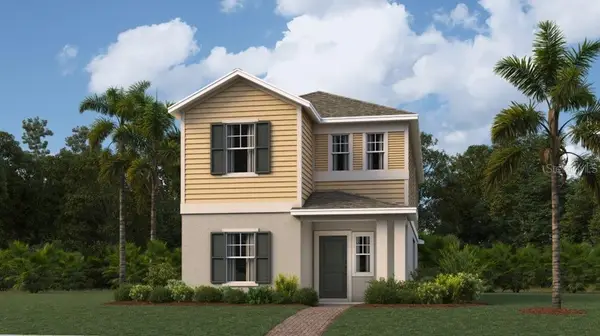 $408,940Active3 beds 3 baths1,782 sq. ft.
$408,940Active3 beds 3 baths1,782 sq. ft.5685 Meditation Drive, CLERMONT, FL 34714
MLS# O6335908Listed by: LENNAR REALTY
