12046 NW 49th Dr, Coral Springs, FL 33076
Local realty services provided by:
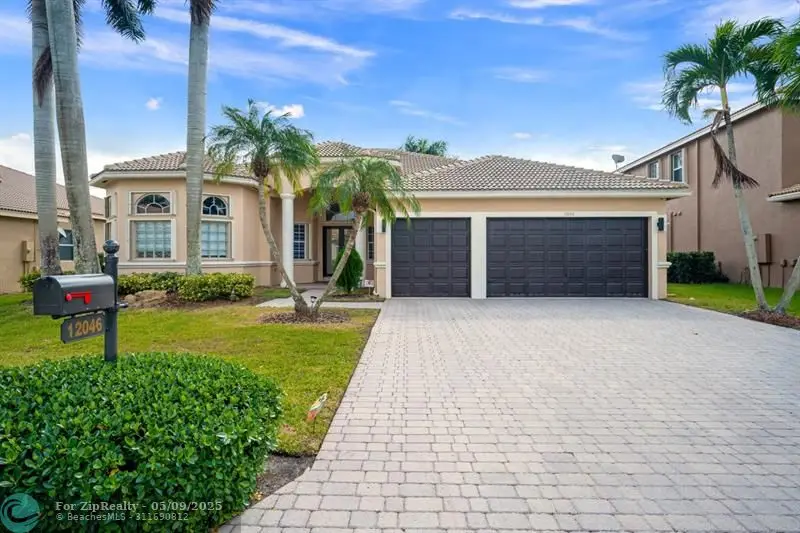
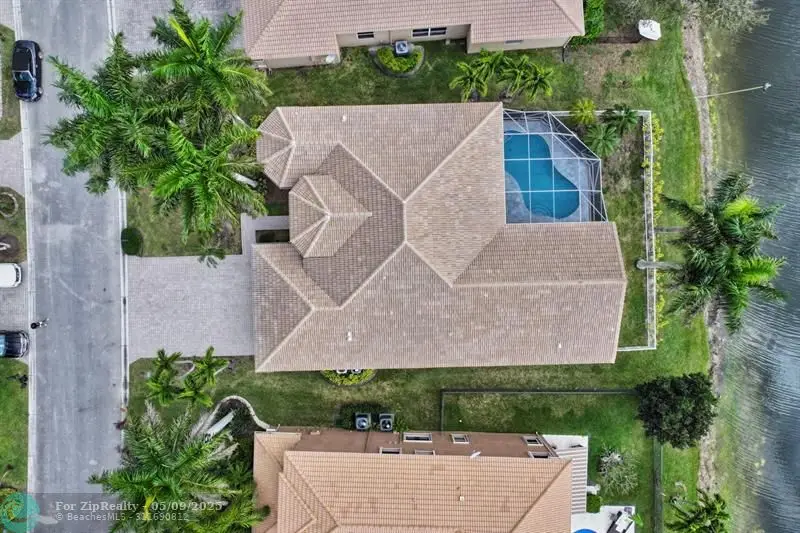
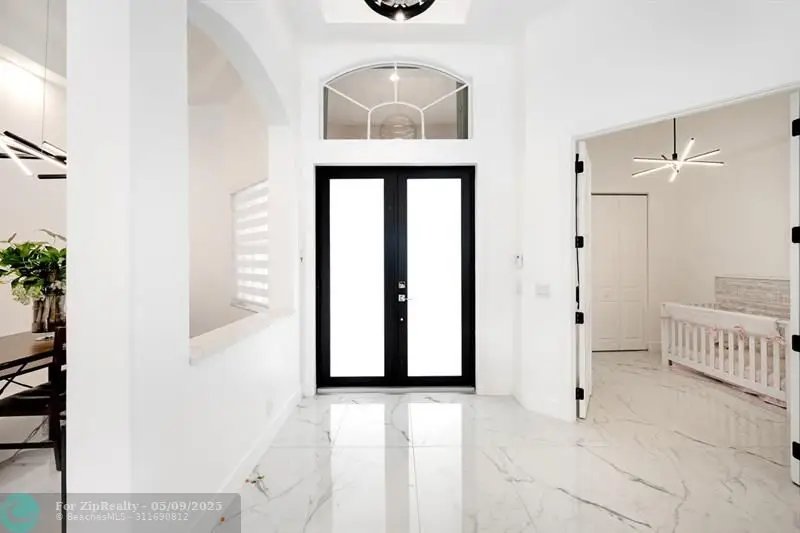
Listed by:liz berger
Office:berger realty group inc
MLS#:F10484068
Source:
Price summary
- Price:$1,039,000
- Price per sq. ft.:$278.63
- Monthly HOA dues:$175
About this home
Sparkling 4 Bedroom plus Den Lakefront Pool Home, beautiful Finishes, Everything NEW, A Rare Find! NEW Roof 2022, NEW Floors throughout, Gourmet Kitchen w/Modern Gray/White Cabinets, Reverse Osmosis Water system, Beautiful White Quartz Countertops, Kitchen opens to VERY Spacious Family Room, Triple Split Bedroom Plan, All Bedrooms X-Large Big Walk in Closets, LED Lighting Fixtures. Gorgeous NEW Baths (3.5). Modern Gray/White themed Finishes / Bronze Fixtures throughout this home. Spectacular Private Screened Lakefront Pool, DAZZLES! NEW Exterior lighting. Expansive Lake View from All Living areas. Pretty Pool Patio for Entertaining Day or Night. Lake w/Boat Access. Huge 3 Car Garage with Paver Driveway, Parking for 6 Cars. Nothing to do but Enjoy! A beautiful home you will be Proud to Own!
Contact an agent
Home facts
- Year built:1997
- Listing Id #:F10484068
- Added:200 day(s) ago
- Updated:July 06, 2025 at 07:50 AM
Rooms and interior
- Bedrooms:4
- Total bathrooms:4
- Full bathrooms:3
- Living area:2,940 sq. ft.
Heating and cooling
- Cooling:Ceiling Fans, Central Cooling, Electric Cooling
- Heating:Central Heat, Electric Heat
Structure and exterior
- Roof:Curved/S-Tile Roof
- Year built:1997
- Building area:2,940 sq. ft.
- Lot area:0.22 Acres
Schools
- High school:Marjory Stoneman Douglas
- Elementary school:Park Trails
Utilities
- Water:Municipal Water
- Sewer:Municipal Sewer
Finances and disclosures
- Price:$1,039,000
- Price per sq. ft.:$278.63
- Tax amount:$19,313 (2024)
New listings near 12046 NW 49th Dr
- New
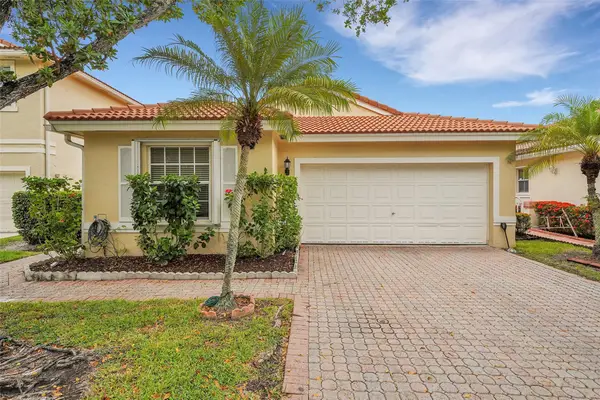 $525,000Active3 beds 2 baths1,627 sq. ft.
$525,000Active3 beds 2 baths1,627 sq. ft.11034 NW 46th Dr, Coral Springs, FL 33076
MLS# F10520932Listed by: COMPASS FLORIDA, LLC - New
 $775,000Active4 beds 3 baths1,795 sq. ft.
$775,000Active4 beds 3 baths1,795 sq. ft.4854 NW 104th Ln, Coral Springs, FL 33076
MLS# F10521094Listed by: RE/MAX DIRECT - New
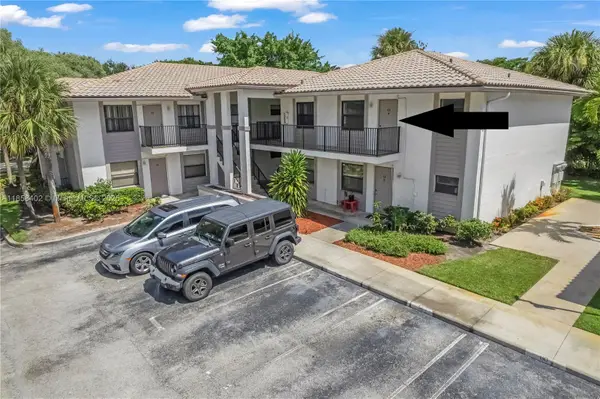 $260,000Active3 beds 2 baths1,080 sq. ft.
$260,000Active3 beds 2 baths1,080 sq. ft.11160 W Sample Rd #11160, Coral Springs, FL 33065
MLS# A11858402Listed by: THE KEYES COMPANY  $1,250,000Pending6 beds 4 baths3,496 sq. ft.
$1,250,000Pending6 beds 4 baths3,496 sq. ft.Address Withheld By Seller, Coral Springs, FL 33076
MLS# F10501822Listed by: CHARLES RUTENBERG REALTY FTL- New
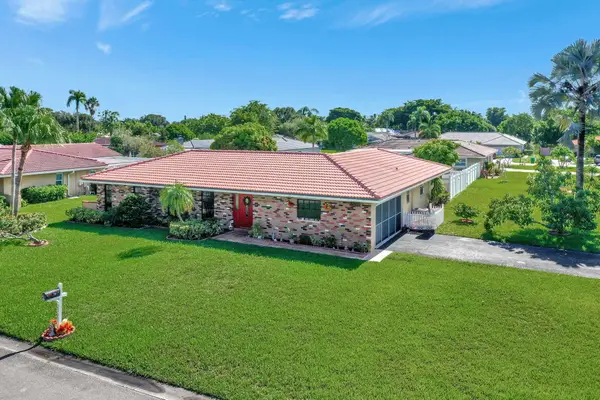 $699,899Active4 beds 3 baths2,086 sq. ft.
$699,899Active4 beds 3 baths2,086 sq. ft.2303 NW 115 Ave, Coral Springs, FL 33065
MLS# F10520713Listed by: RE/MAX DIRECT - New
 $625,000Active3 beds 2 baths1,884 sq. ft.
$625,000Active3 beds 2 baths1,884 sq. ft.8950 NW 45th Ct, Coral Springs, FL 33065
MLS# F10521032Listed by: CENTURY 21 TENACE REALTY INC - New
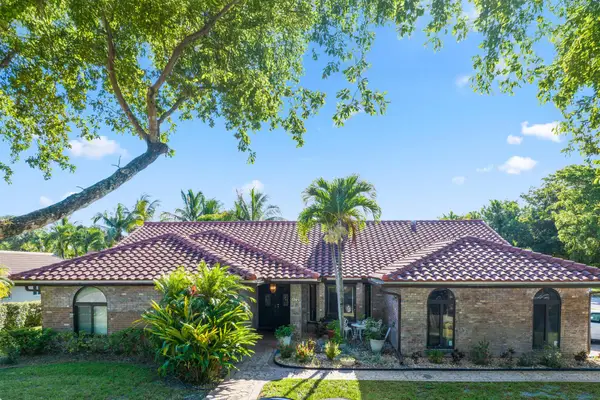 $770,000Active4 beds 3 baths2,609 sq. ft.
$770,000Active4 beds 3 baths2,609 sq. ft.5172 NW 84th Road, Coral Springs, FL 33067
MLS# R11116559Listed by: TANNER REAL ESTATE LLC - New
 $522,500Active3 beds 2 baths1,318 sq. ft.
$522,500Active3 beds 2 baths1,318 sq. ft.3947 Jasmine Ln, Coral Springs, FL 33065
MLS# A11858386Listed by: URBANA REALTY GROUP - New
 $1,320,000Active-- beds -- baths3,209 sq. ft.
$1,320,000Active-- beds -- baths3,209 sq. ft.7901 NW 44th Ct, Coral Springs, FL 33065
MLS# A11860495Listed by: AVANTI WAY REALTY LLC 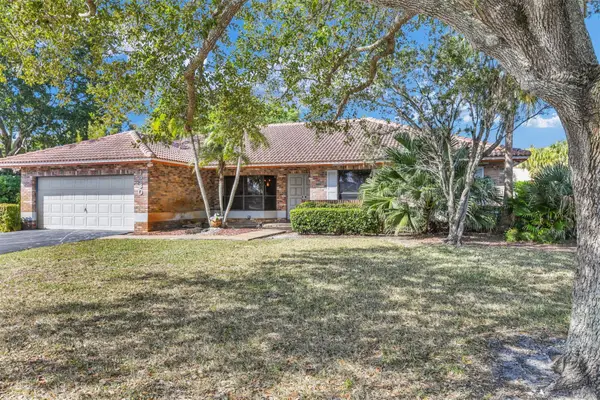 $699,900Pending4 beds 2 baths2,194 sq. ft.
$699,900Pending4 beds 2 baths2,194 sq. ft.1230 NW 110th Ter, Coral Springs, FL 33071
MLS# F10478911Listed by: THE KEYES COMPANY
