12046 NW 49th Dr, Coral Springs, FL 33076
Local realty services provided by:Better Homes and Gardens Real Estate Florida 1st

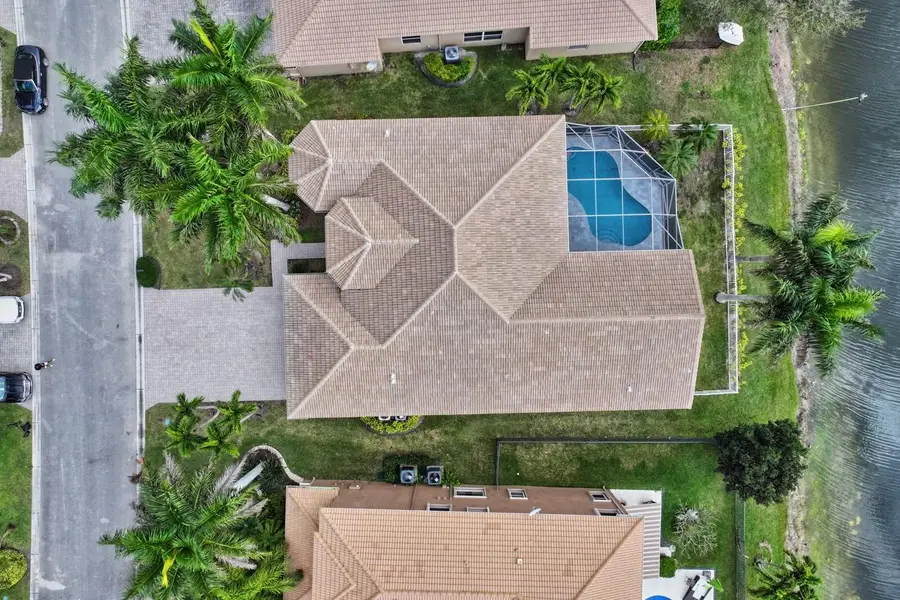

Listed by:liz berger
Office:berger realty group inc
MLS#:F10484068
Source:RMLS
Price summary
- Price:$1,039,000
- Price per sq. ft.:$278.63
- Monthly HOA dues:$175
About this home
Sparkling 4 Bedroom plus Den Lakefront Pool Home, beautiful Finishes, Everything NEW, A Rare Find! NEW Roof 2022, NEW Floors throughout, Gourmet Kitchen w/Modern Gray/White Cabinets, Reverse Osmosis Water system, Beautiful White Quartz Countertops, Kitchen opens to VERY Spacious Family Room, Triple Split Bedroom Plan, All Bedrooms X-Large Big Walk in Closets, LED Lighting Fixtures. Gorgeous NEW Baths (3.5). Modern Gray/White themed Finishes / Bronze Fixtures throughout this home. Spectacular Private Screened Lakefront Pool, DAZZLES! NEW Exterior lighting. Expansive Lake View from All Living areas. Pretty Pool Patio for Entertaining Day or Night. Lake w/Boat Access. Huge 3 Car Garage with Paver Driveway, Parking for 6 Cars. Nothing to do but Enjoy! A beautiful home you will be Proud to Own!
Contact an agent
Home facts
- Year built:1997
- Listing Id #:F10484068
- Added:20 day(s) ago
- Updated:August 13, 2025 at 07:30 AM
Rooms and interior
- Bedrooms:4
- Total bathrooms:4
- Full bathrooms:3
- Half bathrooms:1
- Living area:2,940 sq. ft.
Heating and cooling
- Cooling:Ceiling Fans, Central Air, Electric
- Heating:Central, Electric
Structure and exterior
- Roof:Spanish Tile
- Year built:1997
- Building area:2,940 sq. ft.
- Lot area:0.22 Acres
Schools
- High school:Marjory Stoneman Douglas
- Elementary school:Park Trails
Utilities
- Water:Public
- Sewer:Public Sewer
Finances and disclosures
- Price:$1,039,000
- Price per sq. ft.:$278.63
- Tax amount:$19,313 (2024)
New listings near 12046 NW 49th Dr
- New
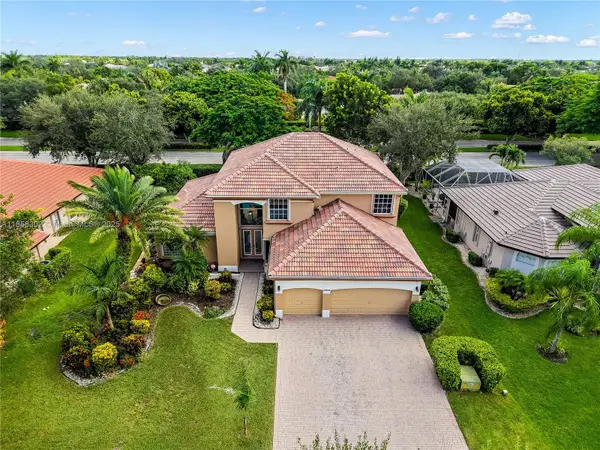 $1,100,000Active5 beds 3 baths3,214 sq. ft.
$1,100,000Active5 beds 3 baths3,214 sq. ft.11253 NW 49th St, Coral Springs, FL 33076
MLS# A11858302Listed by: KELLER WILLIAMS REALTY SW - New
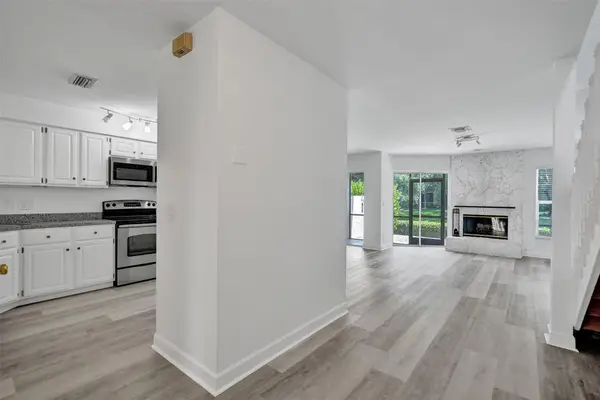 $435,000Active3 beds 3 baths1,610 sq. ft.
$435,000Active3 beds 3 baths1,610 sq. ft.11652 NW 19th Dr #11652, Coral Springs, FL 33071
MLS# F10518435Listed by: BERGER REALTY GROUP INC - New
 $650,000Active4 beds 3 baths2,067 sq. ft.
$650,000Active4 beds 3 baths2,067 sq. ft.4635 99th Ln, Coral Springs, FL 33076
MLS# A11854157Listed by: KELLER WILLIAMS REALTY SW - New
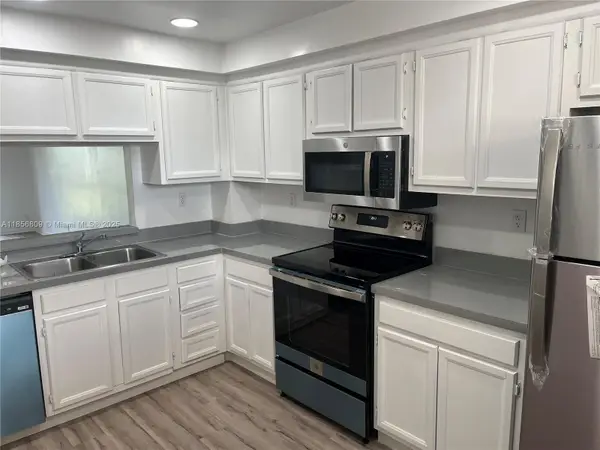 $165,000Active1 beds 2 baths835 sq. ft.
$165,000Active1 beds 2 baths835 sq. ft.8735 Ramblewood Dr #413, Coral Springs, FL 33071
MLS# A11856809Listed by: THE CARDENAS GROUP REALTY - New
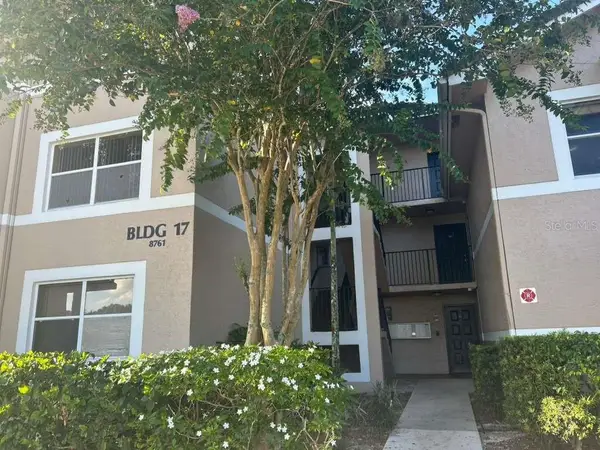 $199,900Active2 beds 2 baths984 sq. ft.
$199,900Active2 beds 2 baths984 sq. ft.8761 Wiles Road #104, CORAL SPRINGS, FL 33067
MLS# TB8416548Listed by: FUTURE HOME REALTY INC - Open Sat, 12 to 3pmNew
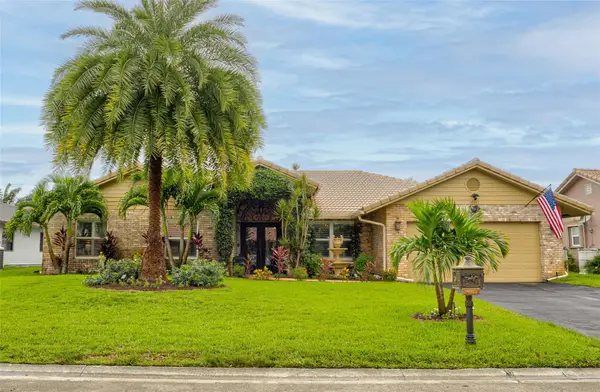 $799,000Active4 beds 3 baths2,521 sq. ft.
$799,000Active4 beds 3 baths2,521 sq. ft.10917 NW 14th St, Coral Springs, FL 33071
MLS# F10520119Listed by: METRO REALTY CORP - New
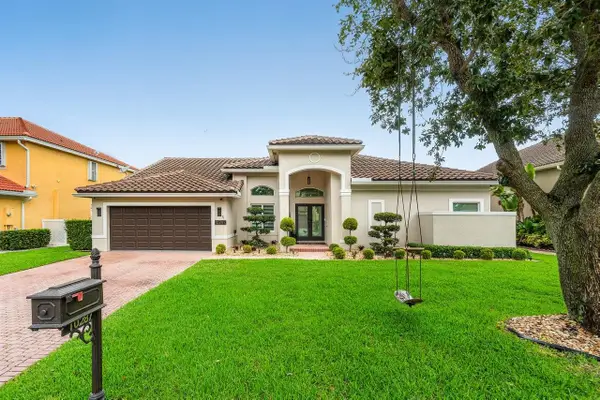 $900,000Active4 beds 3 baths2,634 sq. ft.
$900,000Active4 beds 3 baths2,634 sq. ft.10287 NW 53rd Ct, Coral Springs, FL 33076
MLS# F10520264Listed by: ONE SOTHEBY'S INTERNATIONAL RE - New
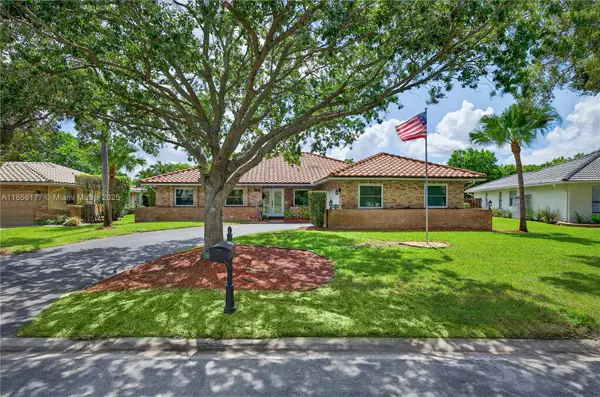 $640,000Active4 beds 2 baths2,528 sq. ft.
$640,000Active4 beds 2 baths2,528 sq. ft.1237 NW 110th Ter, Coral Springs, FL 33071
MLS# A11858177Listed by: COMPASS FLORIDA, LLC - New
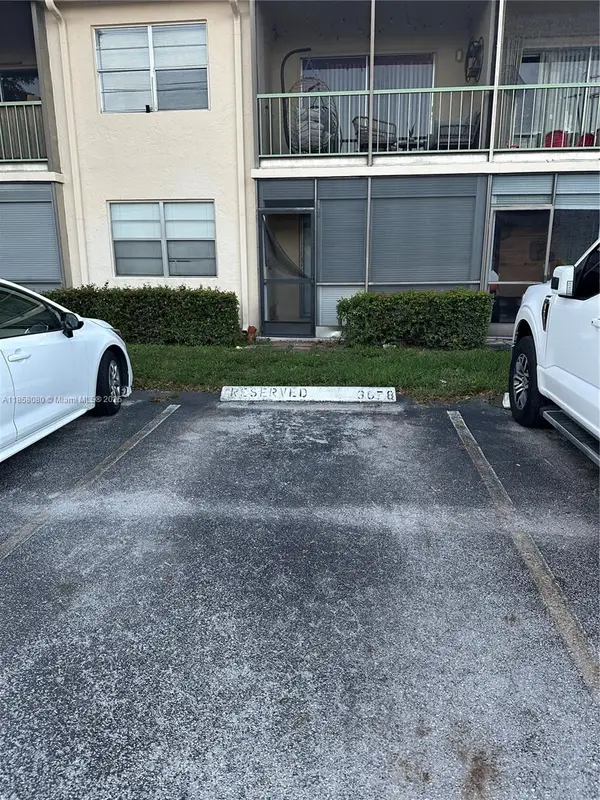 $125,000Active1 beds 2 baths690 sq. ft.
$125,000Active1 beds 2 baths690 sq. ft.4153 NW 90th Ave #103, Coral Springs, FL 33065
MLS# A11858080Listed by: JJ GOLD REALTY LLC - New
 $1,695,000Active-- beds -- baths4,612 sq. ft.
$1,695,000Active-- beds -- baths4,612 sq. ft.8706 NW 35th St, Coral Springs, FL 33065
MLS# F10519341Listed by: FIDELITY REAL ESTATE GROUP LLC
