5737 NW 119th Dr #5737, Coral Springs, FL 33076
Local realty services provided by:Better Homes and Gardens Real Estate Destinations
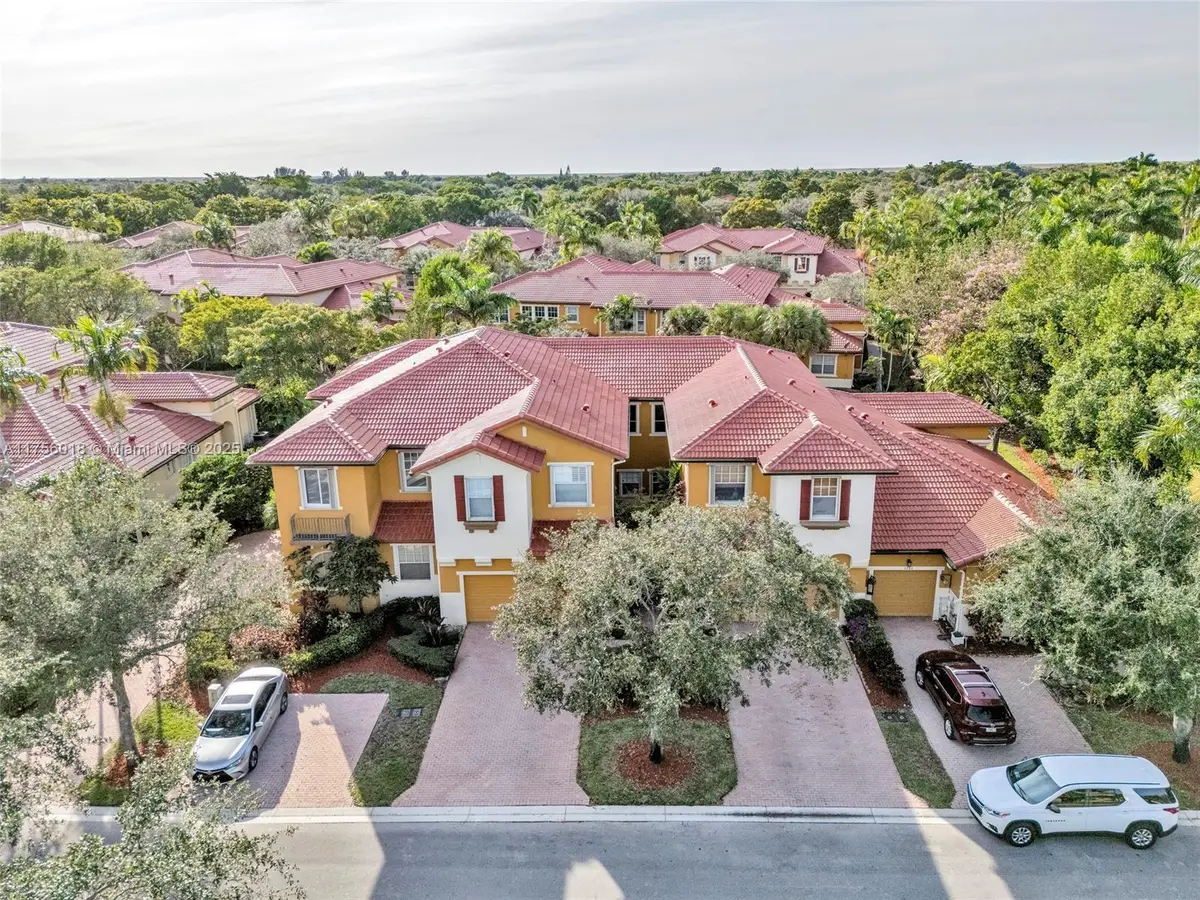


Listed by:barbara ramirez
Office:gilvan realty corp
MLS#:A11756018
Source:SEFMLS
Price summary
- Price:$585,000
- Price per sq. ft.:$197.7
- Monthly HOA dues:$690
About this home
Welcome to a luxurious updated 3-bedroom, 2.5-bath townhome with a 2-car garage in the prestigious Tuscany at Heron Bay. This move-in-ready gem features brand-new luxury vinyl flooring throughout, fresh modern interior paint, a gourmet kitchen with granite countertops with premium stainless steel appliances. The spacious open floor plan offers an abundance of natural light, creating an inviting atmosphere perfect for families or investors.
Located in a highly sought-after gated community, enjoy resort-style amenities, including multiple pools, a state-of-the-art fitness center, tennis courts, & 24/7 security. Nestled in the award-winning school district, this home is just minutes from shopping, parks, and major highways, ensuring an effortless commute.
Contact an agent
Home facts
- Year built:2001
- Listing Id #:A11756018
- Updated:August 15, 2025 at 09:48 AM
Rooms and interior
- Bedrooms:3
- Total bathrooms:3
- Full bathrooms:2
- Half bathrooms:1
- Living area:2,265 sq. ft.
Heating and cooling
- Cooling:Ceiling Fans, Central Air
- Heating:Central
Structure and exterior
- Year built:2001
- Building area:2,265 sq. ft.
Schools
- High school:Stoneman;Dougls
- Middle school:Westglades
- Elementary school:Park Trails
Finances and disclosures
- Price:$585,000
- Price per sq. ft.:$197.7
- Tax amount:$11,104 (2025)
New listings near 5737 NW 119th Dr #5737
- New
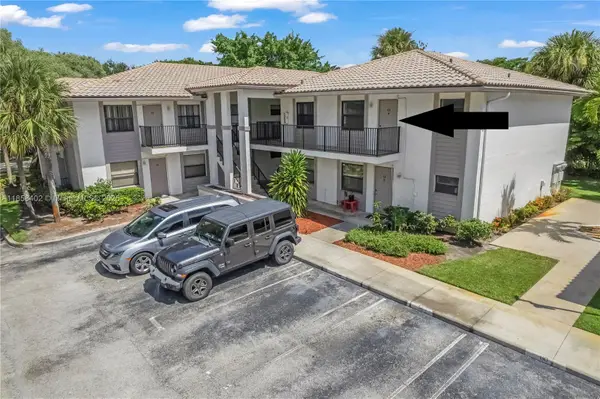 $260,000Active3 beds 2 baths1,080 sq. ft.
$260,000Active3 beds 2 baths1,080 sq. ft.11160 W Sample Rd #11160, Coral Springs, FL 33065
MLS# A11858402Listed by: THE KEYES COMPANY  $1,250,000Pending6 beds 4 baths3,496 sq. ft.
$1,250,000Pending6 beds 4 baths3,496 sq. ft.Address Withheld By Seller, Coral Springs, FL 33076
MLS# F10501822Listed by: CHARLES RUTENBERG REALTY FTL- New
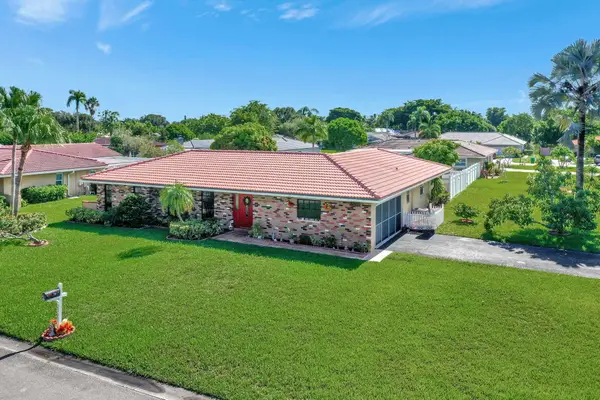 $699,899Active4 beds 3 baths2,086 sq. ft.
$699,899Active4 beds 3 baths2,086 sq. ft.2303 NW 115 Ave, Coral Springs, FL 33065
MLS# F10520713Listed by: RE/MAX DIRECT - New
 $625,000Active3 beds 2 baths1,884 sq. ft.
$625,000Active3 beds 2 baths1,884 sq. ft.8950 NW 45th Ct, Coral Springs, FL 33065
MLS# F10521032Listed by: CENTURY 21 TENACE REALTY INC - New
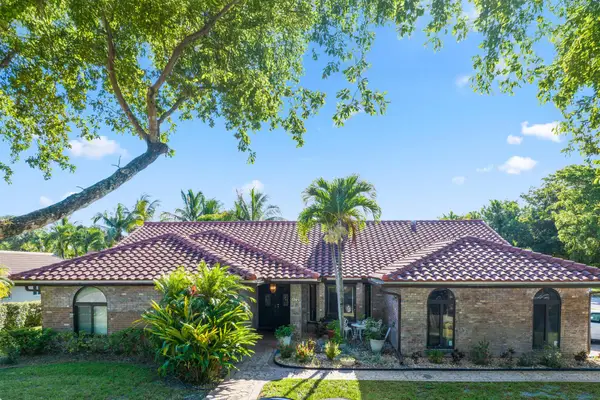 $770,000Active4 beds 3 baths2,609 sq. ft.
$770,000Active4 beds 3 baths2,609 sq. ft.5172 NW 84th Road, Coral Springs, FL 33067
MLS# R11116559Listed by: TANNER REAL ESTATE LLC - New
 $522,500Active3 beds 2 baths1,318 sq. ft.
$522,500Active3 beds 2 baths1,318 sq. ft.3947 Jasmine Ln, Coral Springs, FL 33065
MLS# A11858386Listed by: URBANA REALTY GROUP - New
 $1,320,000Active-- beds -- baths3,209 sq. ft.
$1,320,000Active-- beds -- baths3,209 sq. ft.7901 NW 44th Ct, Coral Springs, FL 33065
MLS# A11860495Listed by: AVANTI WAY REALTY LLC 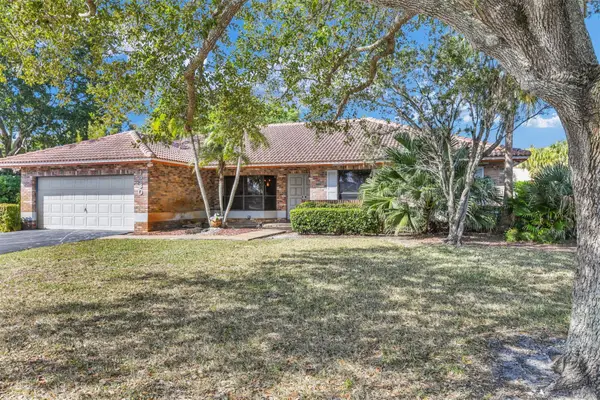 $699,900Pending4 beds 2 baths2,194 sq. ft.
$699,900Pending4 beds 2 baths2,194 sq. ft.1230 NW 110th Ter, Coral Springs, FL 33071
MLS# F10478911Listed by: THE KEYES COMPANY- Open Sun, 1 to 4pmNew
 $329,900Active2 beds 2 baths1,081 sq. ft.
$329,900Active2 beds 2 baths1,081 sq. ft.5820 W Sample Road #206, Coral Springs, FL 33067
MLS# R11116379Listed by: SIGNATURE PARADISE REALTY INT'L - New
 $235,000Active2 beds 2 baths1,000 sq. ft.
$235,000Active2 beds 2 baths1,000 sq. ft.875 Riverside Dr #735, Coral Springs, FL 33071
MLS# A11860156Listed by: EXP REALTY LLC
