154 Panton Leslie Lane, Crawfordville, FL 32327
Local realty services provided by:Better Homes and Gardens Real Estate Florida 1st
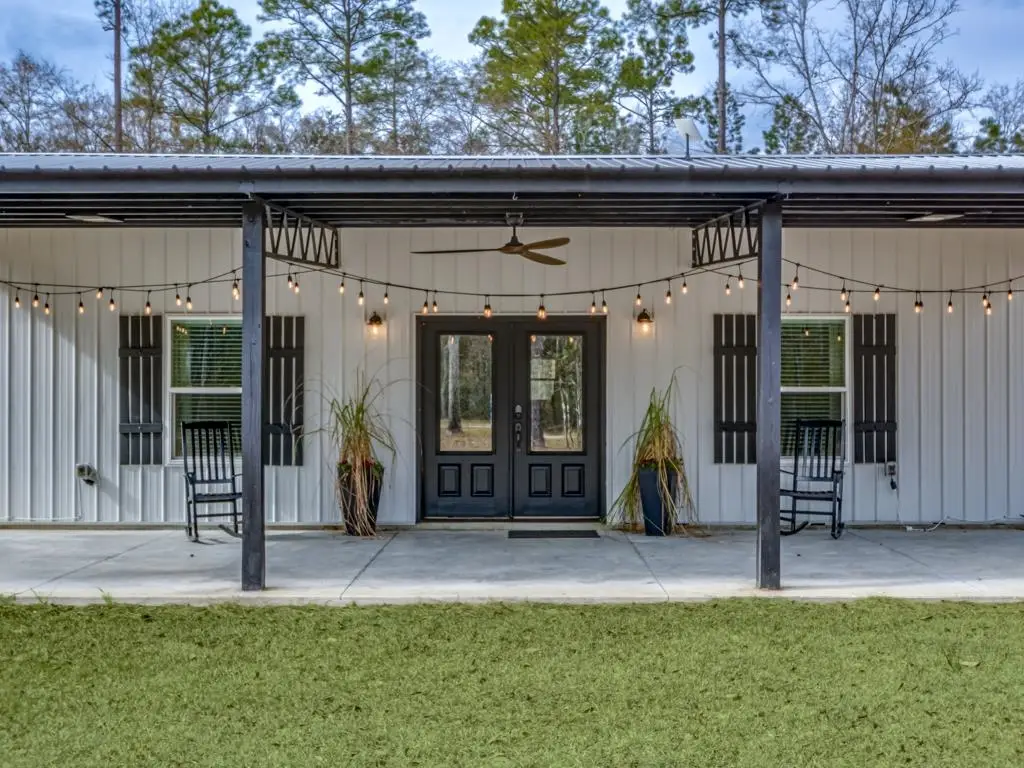
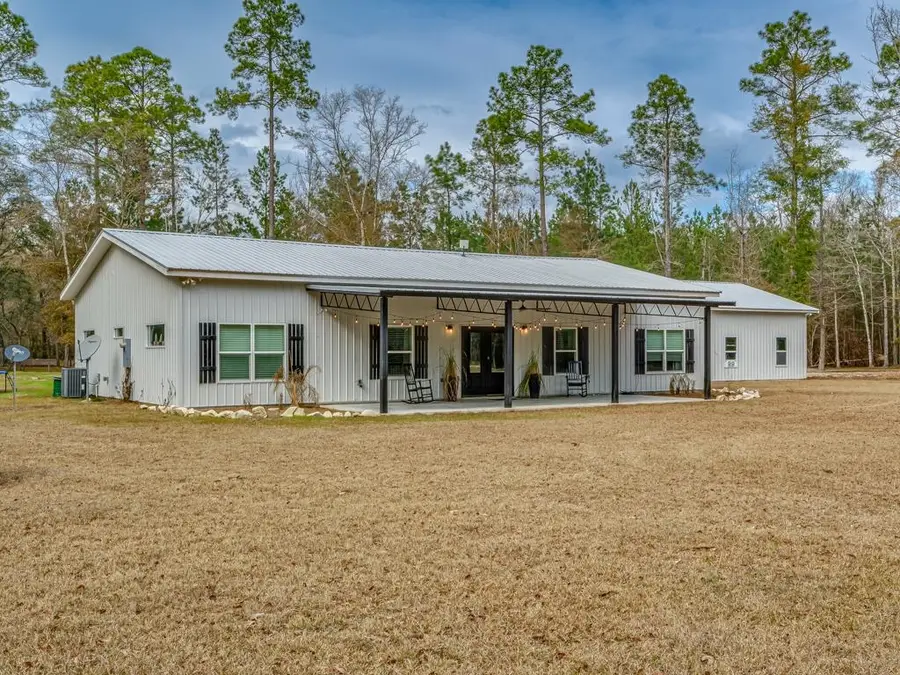
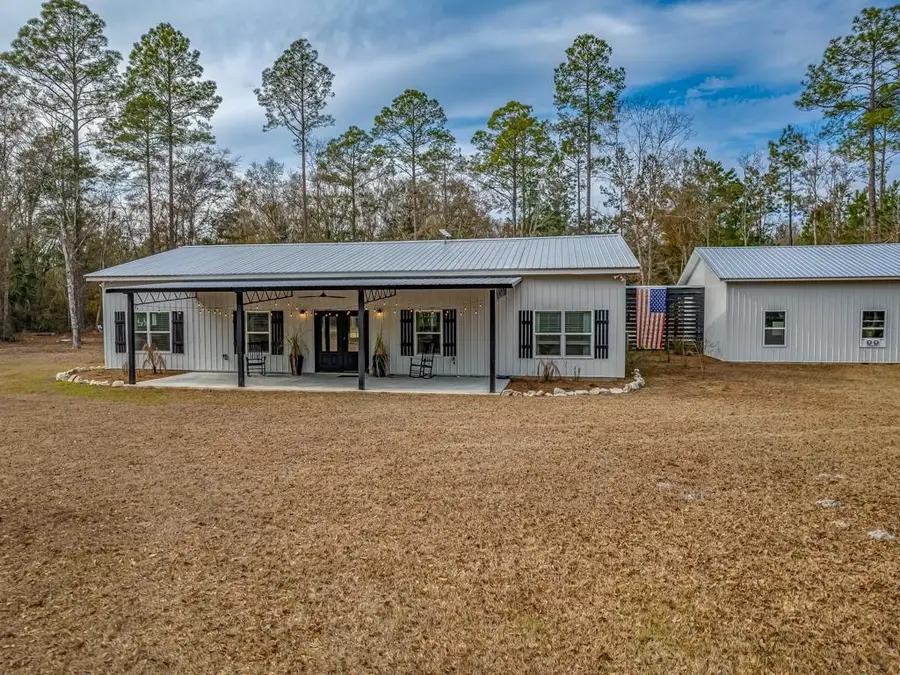
154 Panton Leslie Lane,Crawfordville, FL 32327
$850,000
- 3 Beds
- 3 Baths
- 2,400 sq. ft.
- Single family
- Active
Listed by:stacy bryan
Office:bluewater realty group
MLS#:381742
Source:FL_TBR
Price summary
- Price:$850,000
- Price per sq. ft.:$354.17
About this home
Welcome to your dream home! Home is not in a flood zone and does not require flood insurance. Nestled on nearly 40 acres of scenic land, this 3-bedroom, 2-bath Barndominium seamlessly combines modern living with rustic charm, offering the perfect setting for outdoor adventure. With over 2,400 square feet of thoughtfully designed space, a spacious detached garage, and an additional pole barn, this property is as functional as it is stylish. The heart of the home is the expansive open concept living, kitchen, and dining area, ideal for both entertaining and family life. The kitchen is a chef’s dream, featuring sleek granite countertops, a new tile backsplash, stainless steel appliances, and a large island with plenty of room for seating. A dedicated coffee and drink bar adds extra convenience and charm to the space. The primary suite is a peaceful retreat, bathed in natural light. The luxurious master bath boasts a large walk-in shower, a soaking tub, and a double vanity. The walk-in closet is equipped with built-in shelving and automatic lighting, offering ample storage and organization. Two additional generously sized bedrooms provide plenty of closet space and natural light, while the updated bathroom between them features a deep soaking tub, new tile, and a beautiful double sink vanity. The large laundry room is designed for efficiency, with plenty of cabinet storage and a laundry sink. Two additional hallway closets provide even more space for all your essentials. Outdoors, you'll find a welcoming front porch, perfect for sipping morning coffee or simply enjoying the fresh air. The back porch features a cozy bed swing, ideal for unwinding after a busy day. A covered walkway connects the main house to the detached garage. There’s ample room for outdoor recreation, whether that’s hiking, hunting, or simply enjoying the privacy and beauty of the space. Gather around the firepit with friends and family on cool evenings. The property is conveniently located just a short drive from the famous Wakulla River, providing easy access to boating, fishing, and exploring the natural beauty of the area. For comfort and convenience there's a whole-home water filter and softener, a new water pump with a limited warranty, and a rinnai tankless water heater. Beautiful textured walls add warmth and character to every room. This property isn’t just a home; it’s a lifestyle. The interior was expertly desinged by Layfayette Designs, LLC. If you’ve been dreaming of a property with space to roam, a stylish home, and endless outdoor adventures, this Barndominium is a must-see. Schedule a private tour today—you won’t want to miss out on this one-of-a-kind property! Ask about assumable VA loan.
Contact an agent
Home facts
- Year built:2021
- Listing Id #:381742
- Added:191 day(s) ago
- Updated:August 19, 2025 at 03:01 PM
Rooms and interior
- Bedrooms:3
- Total bathrooms:3
- Full bathrooms:2
- Half bathrooms:1
- Living area:2,400 sq. ft.
Heating and cooling
- Cooling:Central Air, Electric
- Heating:Central, Electric
Structure and exterior
- Year built:2021
- Building area:2,400 sq. ft.
- Lot area:38.93 Acres
Schools
- High school:WAKULLA
- Middle school:Riversprings-Wakulla
- Elementary school:SHADEVILLE
Utilities
- Sewer:Septic Tank
Finances and disclosures
- Price:$850,000
- Price per sq. ft.:$354.17
- Tax amount:$452
New listings near 154 Panton Leslie Lane
- New
 $389,900Active4 beds 2 baths1,784 sq. ft.
$389,900Active4 beds 2 baths1,784 sq. ft.37 Saralan Gardan Drive, Crawfordville, FL 32327
MLS# 390036Listed by: BLUE LEGACY REAL ESTATE GROUP - New
 $192,000Active3 beds 2 baths1,203 sq. ft.
$192,000Active3 beds 2 baths1,203 sq. ft.94 Kiowa Trail, Crawfordville, FL 32327
MLS# 390032Listed by: HILL SPOONER & ELLIOTT INC - New
 $284,900Active3 beds 2 baths1,505 sq. ft.
$284,900Active3 beds 2 baths1,505 sq. ft.58 Fair Way, Crawfordville, FL 32327
MLS# 390018Listed by: BLUEWATER REALTY GROUP - New
 $9,000Active0.11 Acres
$9,000Active0.11 Acres0 Neeley Road, Crawfordville, FL 32327
MLS# 390010Listed by: COLDWELL BANKER HARTUNG - New
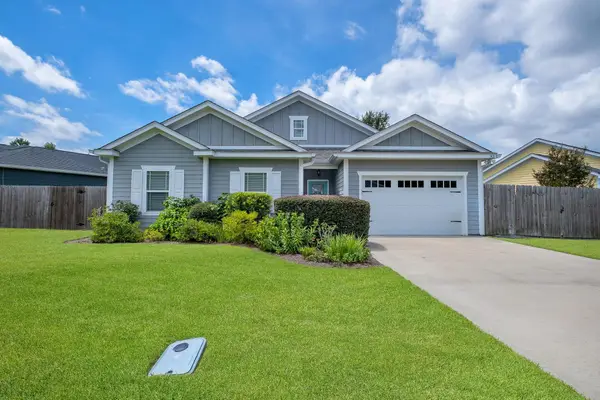 $299,333Active3 beds 2 baths1,411 sq. ft.
$299,333Active3 beds 2 baths1,411 sq. ft.142 Carousel Circle, Crawfordville, FL 32327
MLS# 389856Listed by: EXP REALTY, LLC - New
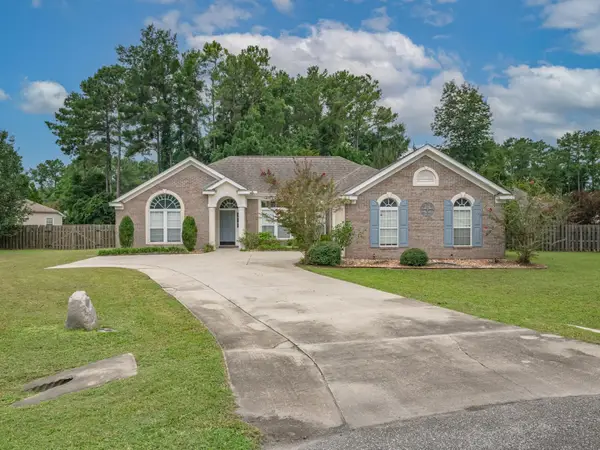 $329,000Active4 beds 2 baths2,102 sq. ft.
$329,000Active4 beds 2 baths2,102 sq. ft.2 Magpie Trail, Crawfordville, FL 32327
MLS# 389996Listed by: BLUEWATER REALTY GROUP - New
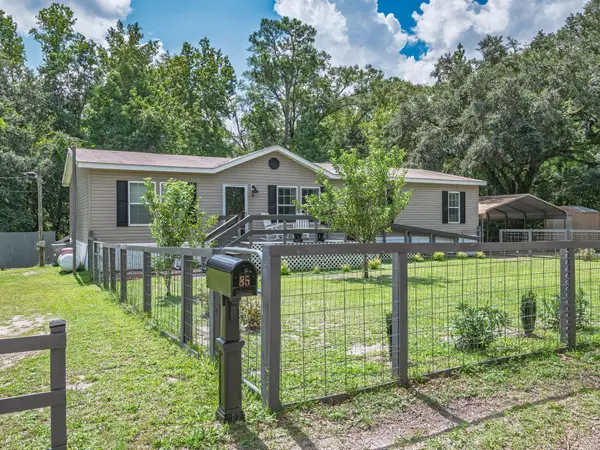 $264,500Active4 beds 2 baths1,800 sq. ft.
$264,500Active4 beds 2 baths1,800 sq. ft.85 David Kinsey Road, Crawfordville, FL 32327
MLS# 389975Listed by: BLUEWATER REALTY GROUP - New
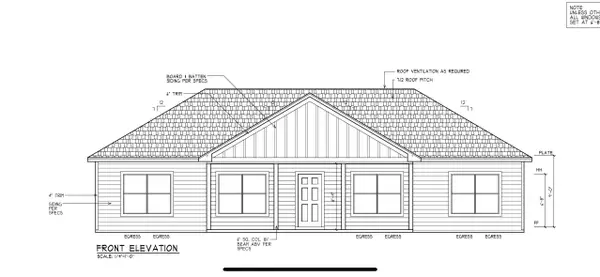 $319,900Active4 beds 2 baths1,494 sq. ft.
$319,900Active4 beds 2 baths1,494 sq. ft.80 Shepherdwood Drive, Crawfordville, FL 32327
MLS# 389955Listed by: COASTWISE REALTY - New
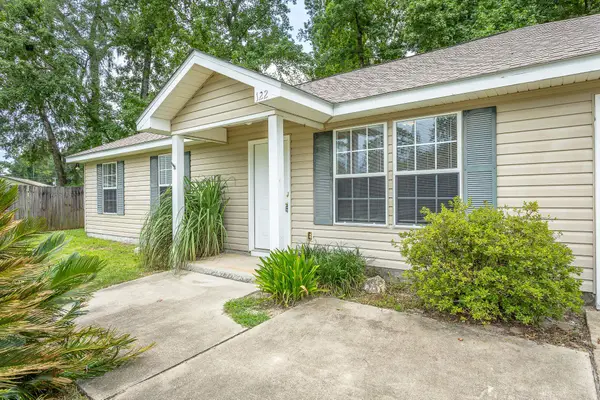 $208,000Active3 beds 2 baths1,216 sq. ft.
$208,000Active3 beds 2 baths1,216 sq. ft.122 Spokan Trail, Crawfordville, FL 32327
MLS# 389931Listed by: WAKULLA REALTY INC - New
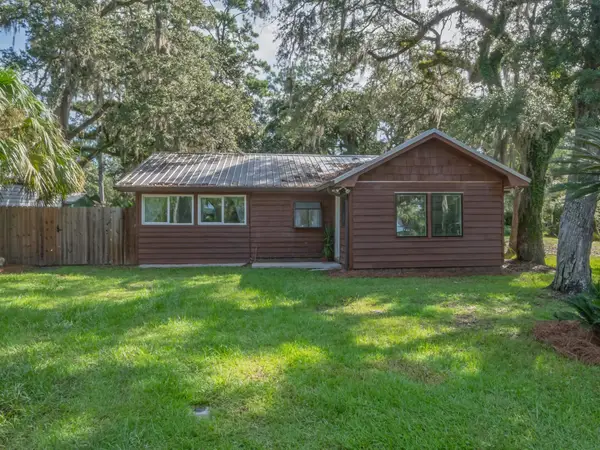 $285,000Active3 beds 3 baths1,529 sq. ft.
$285,000Active3 beds 3 baths1,529 sq. ft.52 Ben Willis Road, Crawfordville, FL 32327
MLS# 389925Listed by: STAUFFER REALTY LLC
