180 Turpentine Drive, Crawfordville, FL 32327
Local realty services provided by:Better Homes and Gardens Real Estate Florida 1st
Upcoming open houses
- Sun, Feb 1501:00 pm - 05:00 pm
- Sun, Feb 2201:00 pm - 05:00 pm
Listed by: olesya chatraw
Office: dr horton realty north west fl
MLS#:389297
Source:FL_TBR
Price summary
- Price:$250,900
- Price per sq. ft.:$165.72
About this home
180 Turpentine Drive in Misting Springs will be a welcoming 3-bedroom, 2 ½-bathroom end-unit townhome with an attached garage. Upon entering the townhome, you'll be welcomed by a convenient powder room and a flowing, open-concept living space. This thoughtfully designed layout boasts a designer kitchen with abundant counter and cabinet space, complemented by sleek stainless steel appliances and elegant granite countertops. The kitchen seamlessly opens into the expansive living area, allowing for a cozy sitting area and a dedicated dining space, ideal for both entertaining and daily living. Upstairs, the well-appointed staircase leads you to all three bedrooms and two full bathrooms. The large primary suite offers ample space for a king-sized bed and features natural light streaming through the windows. The en-suite bathroom is designed for luxury, with double vanities, a walk-in shower, and an oversized closet, providing both functionality and comfort. The two additional bedrooms are versatile spaces that can easily serve as kids' rooms, guest rooms, or even a home office, catering to your needs. Each townhome at Misting Springs is constructed with the highest quality materials and craftsmanship, showcasing attention to detail in every aspect of design. For added peace of mind, all homes come with a one-year builder’s warranty. Additionally, every home is equipped with a Smart Home technology package, enhancing your connectivity, security, and convenience for a truly modern living experience. Photos are of model home. Actual home under construction. Options, upgrades, and features may vary and are not necessarily included in the base price.
Contact an agent
Home facts
- Year built:2025
- Listing ID #:389297
- Added:197 day(s) ago
- Updated:February 10, 2026 at 04:34 PM
Rooms and interior
- Bedrooms:3
- Total bathrooms:3
- Full bathrooms:2
- Half bathrooms:1
- Living area:1,514 sq. ft.
Heating and cooling
- Heating:Electric
Structure and exterior
- Year built:2025
- Building area:1,514 sq. ft.
- Lot area:0.01 Acres
Schools
- High school:WAKULLA
- Middle school:WAKULLA
- Elementary school:CRAWFORDVILLE
Utilities
- Sewer:Public Sewer
Finances and disclosures
- Price:$250,900
- Price per sq. ft.:$165.72
New listings near 180 Turpentine Drive
- New
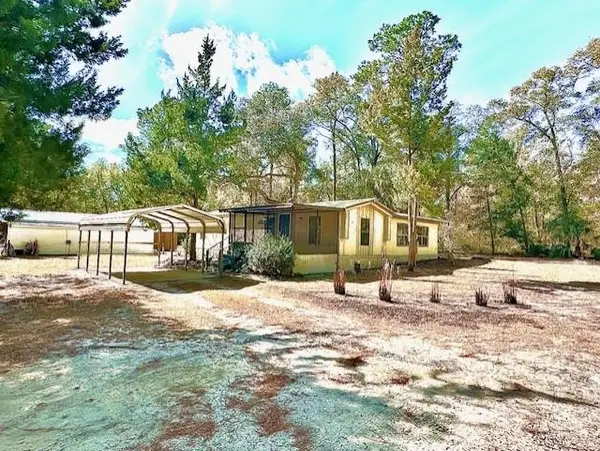 $325,000Active2 beds 1 baths1,110 sq. ft.
$325,000Active2 beds 1 baths1,110 sq. ft.45 Woodland Drive, Crawfordville, FL 32327
MLS# 396057Listed by: WIP REALTY - New
 $35,000Active1.5 Acres
$35,000Active1.5 AcresXXX Lovett Road, Crawfordville, FL 32327
MLS# 396053Listed by: COLDWELL BANKER HARTUNG - New
 $549,900Active4 beds 4 baths2,476 sq. ft.
$549,900Active4 beds 4 baths2,476 sq. ft.139 Sand Pine Trail, Crawfordville, FL 32327
MLS# 396010Listed by: WAKULLA REALTY INC - New
 $179,500Active3 beds 2 baths1,296 sq. ft.
$179,500Active3 beds 2 baths1,296 sq. ft.121 Roberts Williams Road, Crawfordville, FL 32327
MLS# 395994Listed by: THE NAUMANN GROUP REAL ESTATE - New
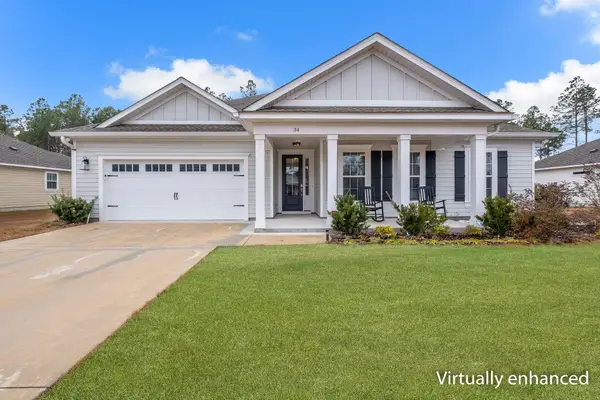 $400,000Active4 beds 3 baths2,057 sq. ft.
$400,000Active4 beds 3 baths2,057 sq. ft.34 Manchester Drive, Crawfordville, FL 32327
MLS# 395979Listed by: KELLER WILLIAMS TOWN & COUNTRY - New
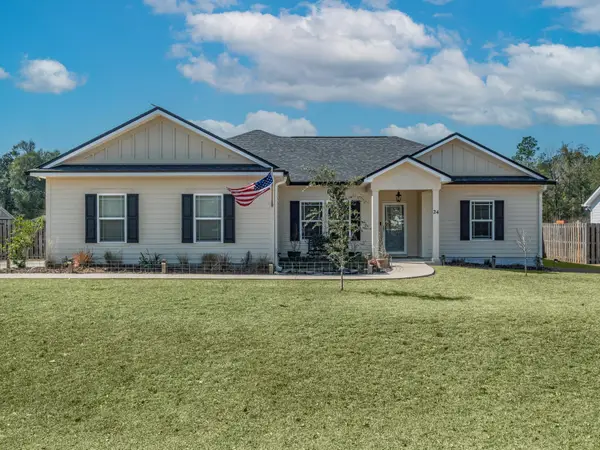 $355,000Active3 beds 2 baths1,658 sq. ft.
$355,000Active3 beds 2 baths1,658 sq. ft.24 Saralan Court, Crawfordville, FL 32327
MLS# 395936Listed by: SOUTHERN OAKS REAL ESTATE - New
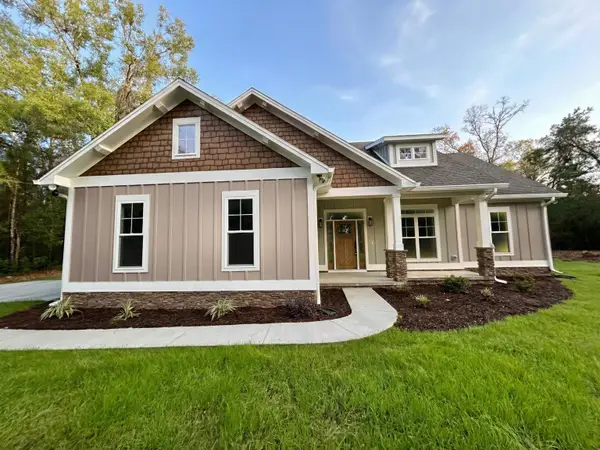 $479,900Active3 beds 2 baths1,657 sq. ft.
$479,900Active3 beds 2 baths1,657 sq. ft.80 Basswood Drive, Crawfordville, FL 32327
MLS# 395930Listed by: COLDWELL BANKER HARTUNG - New
 $85,000Active2 beds 2 baths924 sq. ft.
$85,000Active2 beds 2 baths924 sq. ft.26 Rosewood Road, Crawfordville, FL 32327
MLS# 395857Listed by: ICE 2 SUN LLC - New
 $159,900Active2 beds 3 baths1,344 sq. ft.
$159,900Active2 beds 3 baths1,344 sq. ft.29-C Old Courthouse Way, Crawfordville, FL 32327
MLS# 395888Listed by: SOUTHERN OAKS REAL ESTATE - New
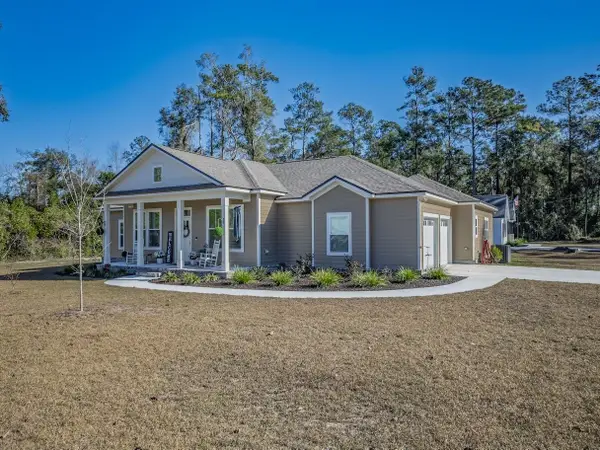 $469,000Active3 beds 2 baths2,052 sq. ft.
$469,000Active3 beds 2 baths2,052 sq. ft.2 Cherry Avenue, Crawfordville, FL 32327
MLS# 395861Listed by: KELLER WILLIAMS TOWN & COUNTRY

