- BHGRE®
- Florida
- Crawfordville
- 19 Twin Lakes Drive
19 Twin Lakes Drive, Crawfordville, FL 32327
Local realty services provided by:Better Homes and Gardens Real Estate Florida 1st
19 Twin Lakes Drive,Crawfordville, FL 32327
$229,900
- 3 Beds
- 2 Baths
- 1,560 sq. ft.
- Mobile / Manufactured
- Active
Listed by: kristina dove
Office: exp realty, llc.
MLS#:392044
Source:FL_TBR
Price summary
- Price:$229,900
- Price per sq. ft.:$147.37
About this home
(One or more photo(s) has been virtually staged.) Escape to the quiet charm of 19 Twin Lakes Drive, where nature takes center stage. This Crawfordville property sits near Lake Ellen and features a peaceful creek running through the front of the land, crossed by two rustic boardwalks that make every walk feel like a nature trail. Surrounded by towering trees and visiting deer and wild turkey, this setting is ideal for anyone who values privacy, space, and the sounds of the outdoors. The three-bedroom, two-bath home features an open living and dining layout with a welcoming flow that connects easily to the outdoors. Set on a spacious parcel, the land provides room to expand, garden, or even add additional home sites with county approval, making it a rare opportunity for both living and investment. With lake access nearby, you can spend mornings fishing or kayaking, then return to the quiet of your own wooded retreat. Just minutes from Crawfordville’s town center and a short drive to the Gulf, this property combines the beauty of nature with the convenience of location - a peaceful, one-of-a-kind find in Wakulla County
Contact an agent
Home facts
- Year built:1998
- Listing ID #:392044
- Added:117 day(s) ago
- Updated:February 10, 2026 at 04:34 PM
Rooms and interior
- Bedrooms:3
- Total bathrooms:2
- Full bathrooms:2
- Living area:1,560 sq. ft.
Heating and cooling
- Cooling:Ceiling Fans, Central Air
- Heating:Central
Structure and exterior
- Year built:1998
- Building area:1,560 sq. ft.
- Lot area:15.03 Acres
Schools
- High school:WAKULLA
- Middle school:WAKULLA
- Elementary school:MEDART
Utilities
- Sewer:Septic Tank
Finances and disclosures
- Price:$229,900
- Price per sq. ft.:$147.37
New listings near 19 Twin Lakes Drive
- New
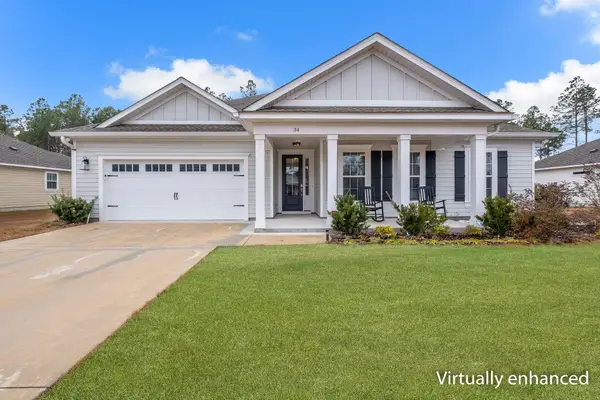 $400,000Active4 beds 3 baths2,057 sq. ft.
$400,000Active4 beds 3 baths2,057 sq. ft.34 Manchester Drive, Crawfordville, FL 32327
MLS# 395979Listed by: KELLER WILLIAMS TOWN & COUNTRY - New
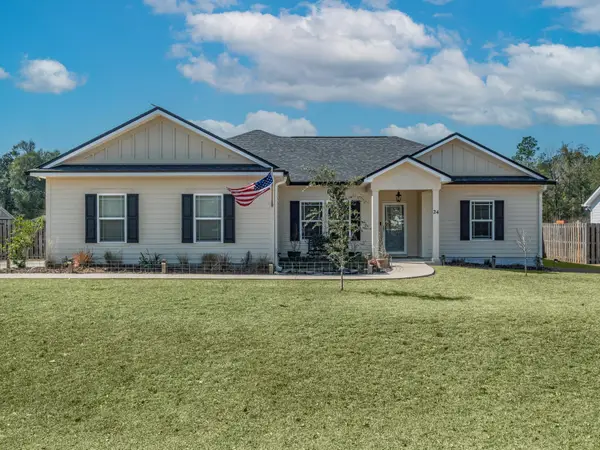 $355,000Active3 beds 2 baths1,658 sq. ft.
$355,000Active3 beds 2 baths1,658 sq. ft.24 Saralan Court, Crawfordville, FL 32327
MLS# 395936Listed by: SOUTHERN OAKS REAL ESTATE - New
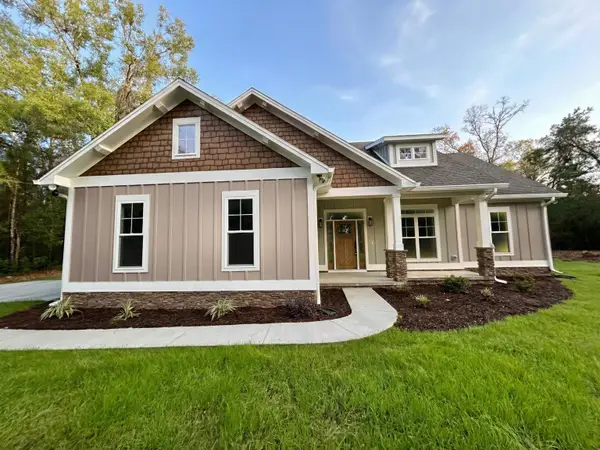 $479,900Active3 beds 2 baths1,657 sq. ft.
$479,900Active3 beds 2 baths1,657 sq. ft.80 Basswood Drive, Crawfordville, FL 32327
MLS# 395930Listed by: COLDWELL BANKER HARTUNG - New
 $85,000Active2 beds 2 baths924 sq. ft.
$85,000Active2 beds 2 baths924 sq. ft.26 Rosewood Road, Crawfordville, FL 32327
MLS# 395857Listed by: ICE 2 SUN LLC - New
 $159,900Active2 beds 3 baths1,344 sq. ft.
$159,900Active2 beds 3 baths1,344 sq. ft.29-C Old Courthouse Way, Crawfordville, FL 32327
MLS# 395888Listed by: SOUTHERN OAKS REAL ESTATE - New
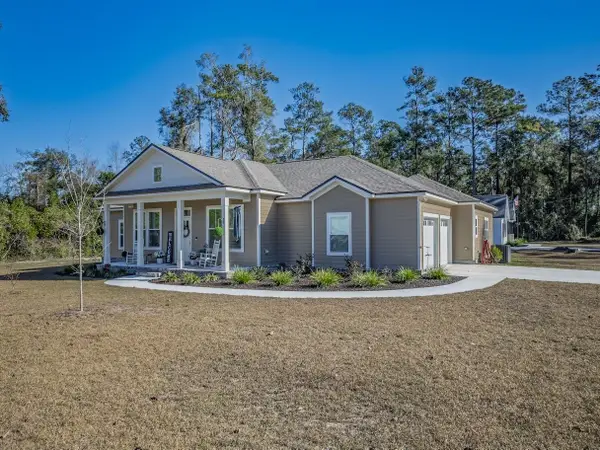 $469,000Active3 beds 2 baths2,052 sq. ft.
$469,000Active3 beds 2 baths2,052 sq. ft.2 Cherry Avenue, Crawfordville, FL 32327
MLS# 395861Listed by: KELLER WILLIAMS TOWN & COUNTRY - New
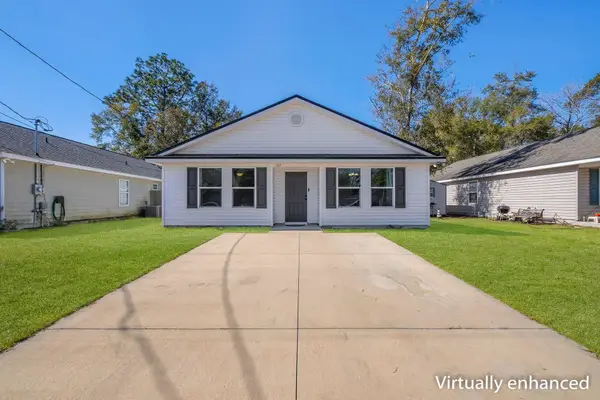 $205,000Active2 beds 2 baths1,139 sq. ft.
$205,000Active2 beds 2 baths1,139 sq. ft.122 Melody Lane, Crawfordville, FL 32327
MLS# 395852Listed by: KELLER WILLIAMS TOWN & COUNTRY - New
 $130,000Active3 beds 1 baths1,056 sq. ft.
$130,000Active3 beds 1 baths1,056 sq. ft.25 Dispennette Drive, Crawfordville, FL 32327
MLS# 395841Listed by: KELLER WILLIAMS TOWN & COUNTRY - New
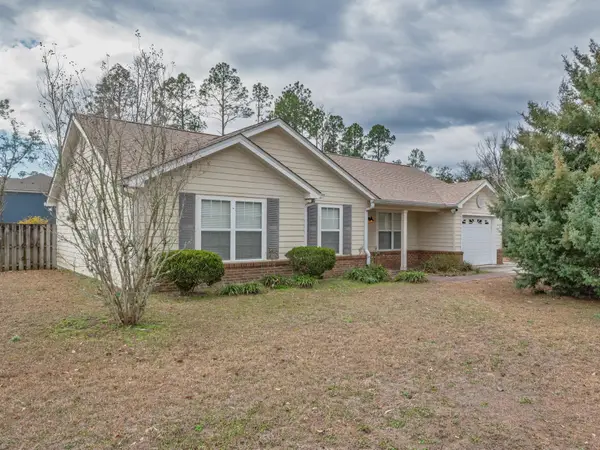 $250,000Active3 beds 2 baths1,170 sq. ft.
$250,000Active3 beds 2 baths1,170 sq. ft.47 Gold Finch Way, Crawfordville, FL 32327
MLS# 395812Listed by: BLUEWATER REALTY GROUP - New
 $60,000Active1 Acres
$60,000Active1 AcresPan Cera Drive, Crawfordville, FL 32327
MLS# 395804Listed by: BLUEWATER REALTY GROUP

