25 Stillmont Drive, Crawfordville, FL 32327
Local realty services provided by:Better Homes and Gardens Real Estate Florida 1st

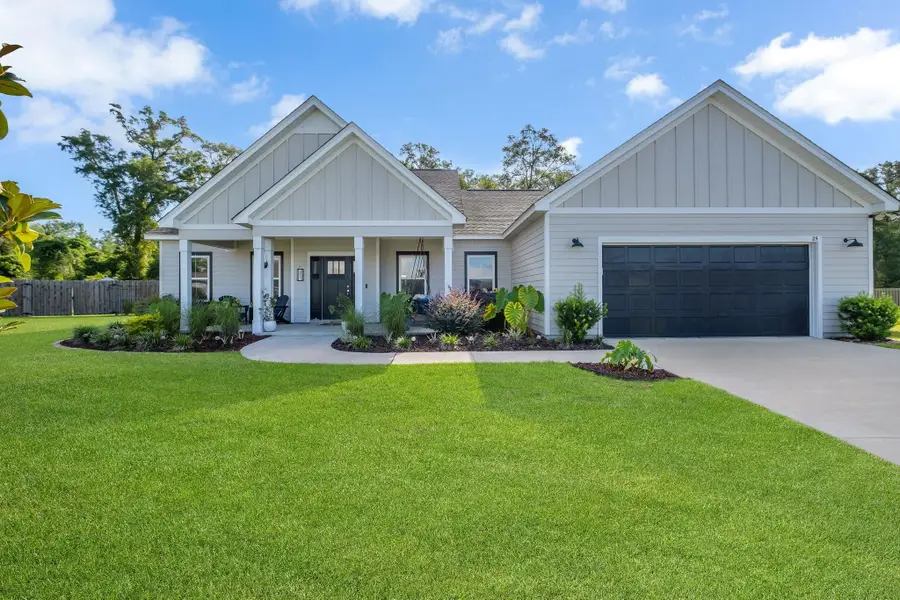
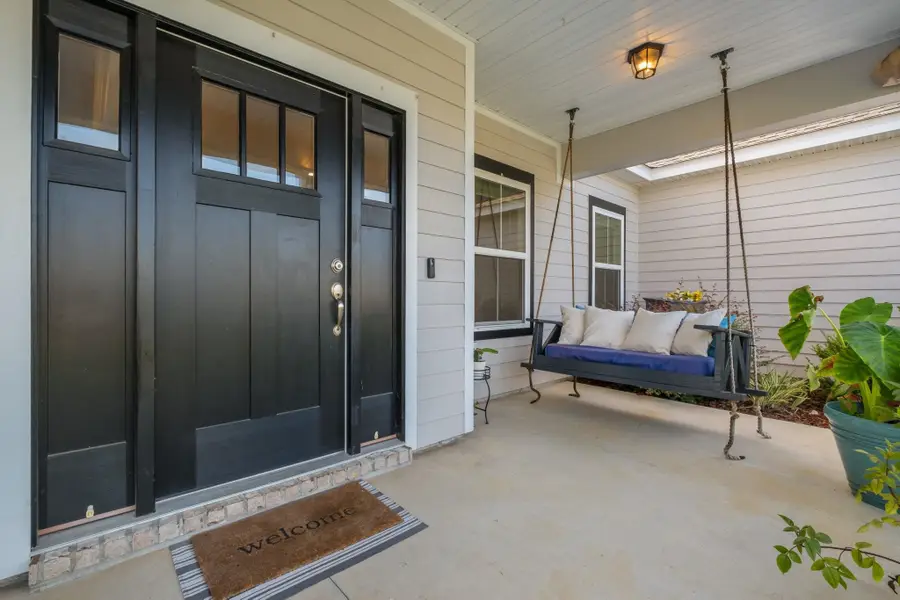
25 Stillmont Drive,Crawfordville, FL 32327
$425,000
- 3 Beds
- 2 Baths
- 2,001 sq. ft.
- Single family
- Active
Listed by:katsi merritt
Office:exp realty, llc.
MLS#:389908
Source:FL_TBR
Price summary
- Price:$425,000
- Price per sq. ft.:$212.39
About this home
Discover your dream home at 25 Stillmont Drive, a perfect blend of comfort and style. This charming home is designed for those who love to entertain and appreciate both indoor and outdoor living spaces. The journey begins at the picturesque front porch, complete with a classic porch swing setup, inviting you to relax and watch the world go by. Inside, you'll find three generously sized bedrooms, providing ample space for family and guests. The two beautifully appointed bathrooms feature elegant tiled showers, and granite countertops adding a touch of luxury to your daily routine. The heart of the home is an open-concept living area that boasts a tray ceiling adorned with wood accent details. This spacious area seamlessly flows into the kitchen, creating an ideal setting for gatherings and family time. The stunning kitchen is a chef’s delight, equipped with granite countertops, custom soft-close cabinetry, and stainless steel appliances. Whether you're preparing a casual meal or hosting a grand dinner, this kitchen is designed to impress. Throughout the home, you'll appreciate the durable and attractive vinyl plank flooring, making cleaning simple and efficient. Additionally, ample closet storage ensures you have plenty of space to keep your belongings organized. Step outside to discover a fully fenced backyard haven that is perfect for entertaining. The custom-built bar area is ideal for hosting family and friends, while the fire pit offers a cozy spot to unwind after a long day. A convenient storage shed provides all the space you need for outdoor equipment and tools. Welcome to a home where every detail is designed with you in mind. At 25 Stillmont Drive, entertaining and relaxing go hand in hand. Make this exceptional home your own and start creating unforgettable memories today. ***Buyer to verify all measurements***
Contact an agent
Home facts
- Year built:2022
- Listing Id #:389908
- Added:1 day(s) ago
- Updated:August 15, 2025 at 04:43 AM
Rooms and interior
- Bedrooms:3
- Total bathrooms:2
- Full bathrooms:2
- Living area:2,001 sq. ft.
Heating and cooling
- Cooling:Central Air, Electric
- Heating:Central, Electric
Structure and exterior
- Year built:2022
- Building area:2,001 sq. ft.
- Lot area:0.43 Acres
Schools
- High school:WAKULLA
- Middle school:Riversprings-Wakulla
- Elementary school:SHADEVILLE
Utilities
- Sewer:Public Sewer
Finances and disclosures
- Price:$425,000
- Price per sq. ft.:$212.39
New listings near 25 Stillmont Drive
- New
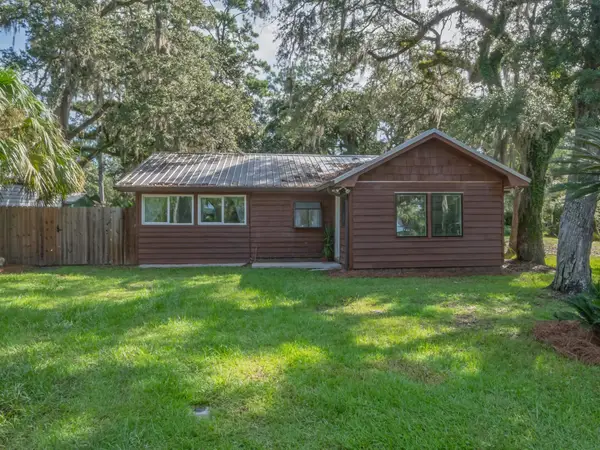 $285,000Active3 beds 3 baths1,529 sq. ft.
$285,000Active3 beds 3 baths1,529 sq. ft.52 Ben Willis Road, Crawfordville, FL 32327
MLS# 389925Listed by: STAUFFER REALTY LLC - New
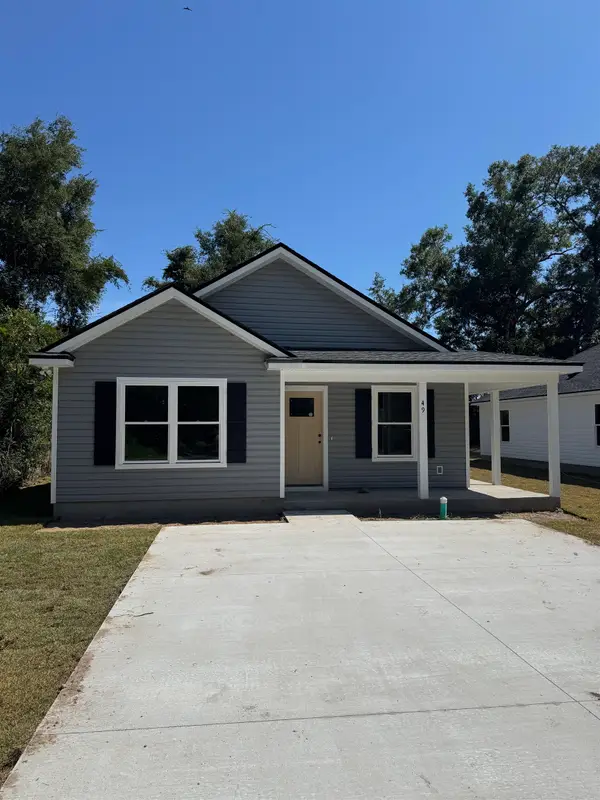 $214,900Active3 beds 2 baths1,290 sq. ft.
$214,900Active3 beds 2 baths1,290 sq. ft.49 Summer Brooke Lane, Crawfordville, FL 32327
MLS# 389912Listed by: COASTWISE REALTY - New
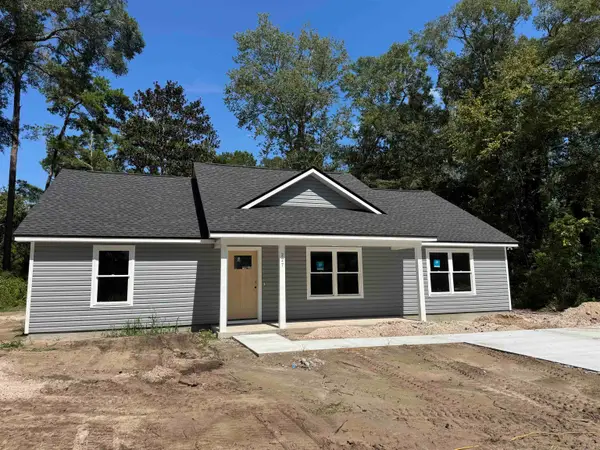 $254,900Active3 beds 2 baths1,575 sq. ft.
$254,900Active3 beds 2 baths1,575 sq. ft.227 Choctaw Road, Crawfordville, FL 32327
MLS# 389913Listed by: COASTWISE REALTY - New
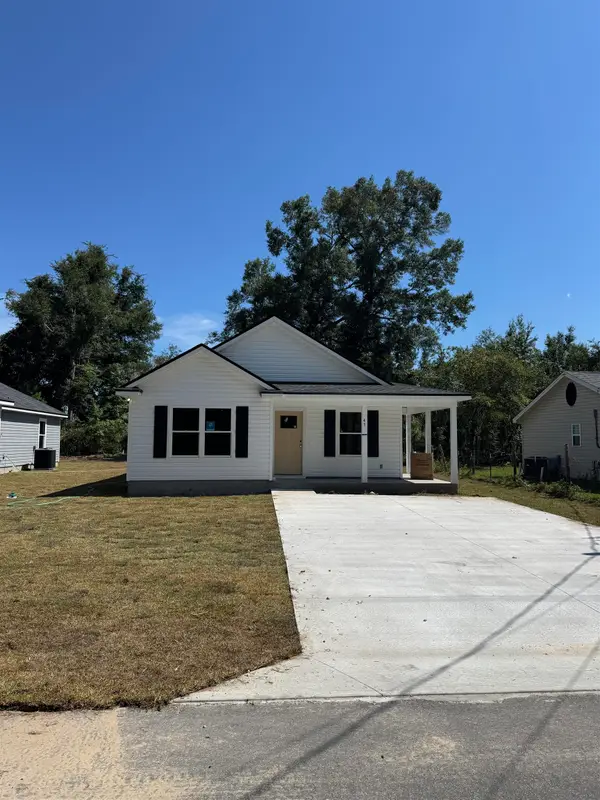 $214,900Active3 beds 2 baths1,290 sq. ft.
$214,900Active3 beds 2 baths1,290 sq. ft.45 Summer Brooke Lane, Crawfordville, FL 32327
MLS# 389909Listed by: COASTWISE REALTY - New
 $519,000Active3 beds 2 baths1,300 sq. ft.
$519,000Active3 beds 2 baths1,300 sq. ft.56 Southside Drive, Crawfordville, FL 32327
MLS# 389894Listed by: RE/MAX PROFESSIONALS REALTY - Open Sat, 1 to 4pmNew
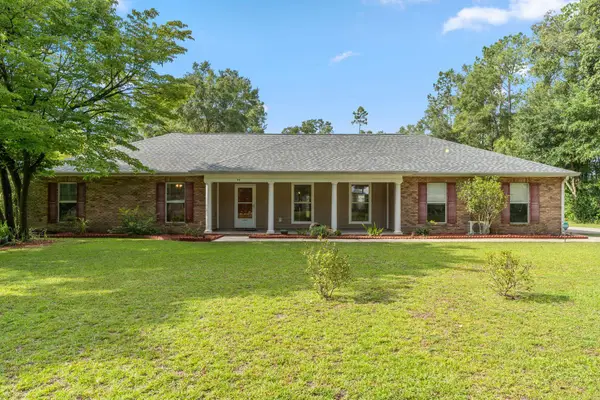 $400,000Active3 beds 3 baths2,443 sq. ft.
$400,000Active3 beds 3 baths2,443 sq. ft.77 Edgewood Drive, Crawfordville, FL 32327
MLS# 389876Listed by: ARMOR REALTY, INC - New
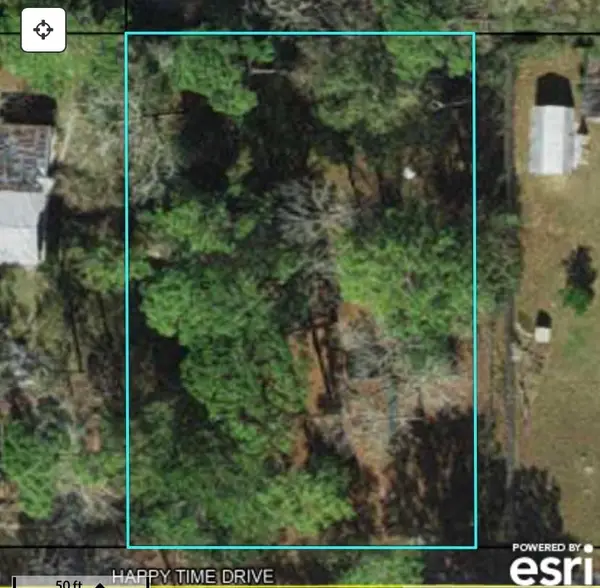 $60,000Active0.53 Acres
$60,000Active0.53 Acres42 Happy Time Drive, Crawfordville, FL 32327
MLS# 389865Listed by: BLUEWATER REALTY GROUP - New
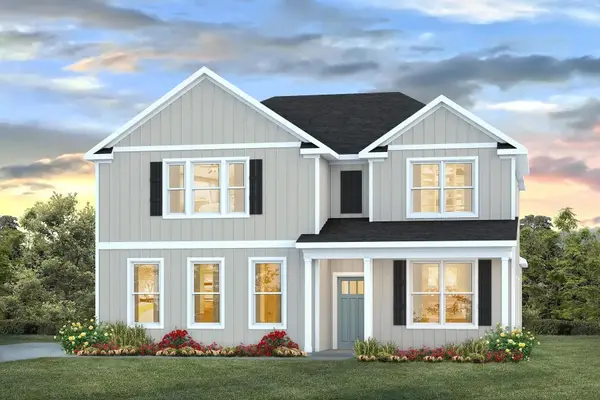 $493,900Active5 beds 4 baths2,832 sq. ft.
$493,900Active5 beds 4 baths2,832 sq. ft.71 Bedford Loop, Crawfordville, FL 32327
MLS# 389853Listed by: DR HORTON REALTY NORTH WEST FL 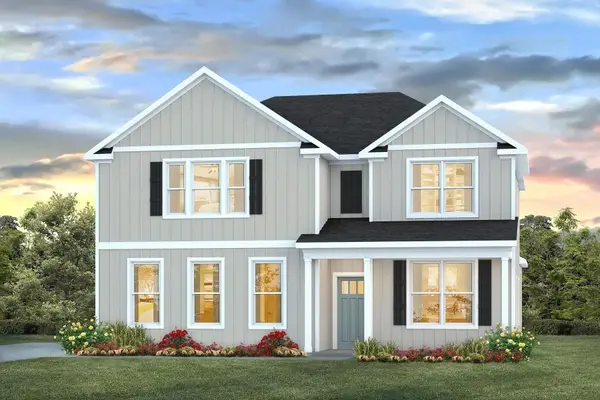 $489,900Pending5 beds 4 baths2,832 sq. ft.
$489,900Pending5 beds 4 baths2,832 sq. ft.95 Bedford Loop, Crawfordville, FL 32327
MLS# 389854Listed by: DR HORTON REALTY NORTH WEST FL

