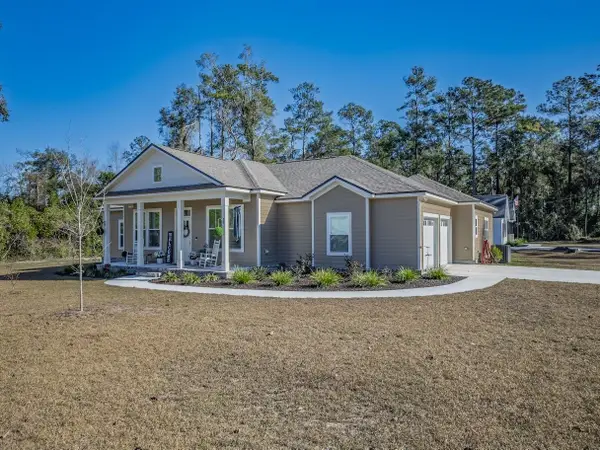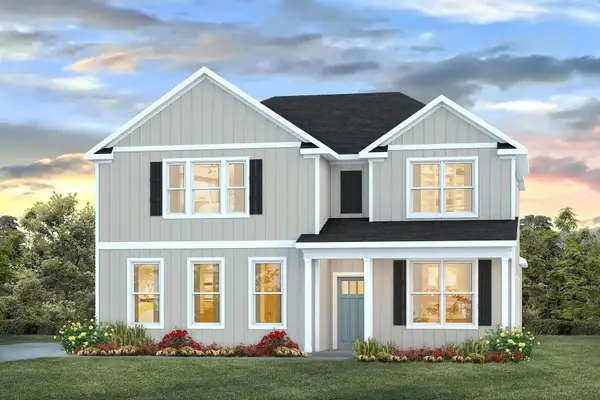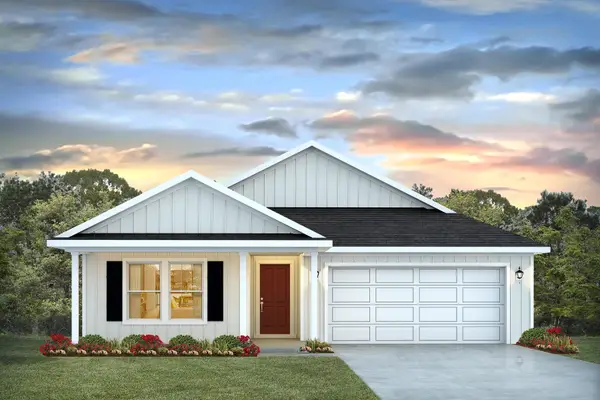33 Stillmont Drive, Crawfordville, FL 32327
Local realty services provided by:Better Homes and Gardens Real Estate Florida 1st
33 Stillmont Drive,Crawfordville, FL 32327
$370,000
- 3 Beds
- 2 Baths
- 1,836 sq. ft.
- Single family
- Active
Listed by: era cooper
Office: the american dream
MLS#:392148
Source:FL_TBR
Price summary
- Price:$370,000
- Price per sq. ft.:$201.53
About this home
Discover the Hampton Plan by Gene Cutchin Construction! Perfectly located in the heart of Crawfordville, this beautiful home sits in the sought-after Palmetto community and is zoned for fantastic schools. The Hampton Plan features a smart, welcoming layout with both a cozy breakfast nook and a formal dining room. The kitchen offers granite countertops, stainless steel appliances, and a front-facing window that fills the space with natural light. Step outside to a private backyard ( fully fenced) bordered by mature trees — ideal for relaxing, entertaining, or enjoying peaceful mornings. Quality craftsmanship, a central location, and a family-friendly community make this home a must-see!
Contact an agent
Home facts
- Year built:2021
- Listing ID #:392148
- Added:94 day(s) ago
- Updated:January 17, 2026 at 05:28 PM
Rooms and interior
- Bedrooms:3
- Total bathrooms:2
- Full bathrooms:2
- Living area:1,836 sq. ft.
Heating and cooling
- Cooling:Ceiling Fans, Central Air
- Heating:Central
Structure and exterior
- Year built:2021
- Building area:1,836 sq. ft.
- Lot area:0.37 Acres
Schools
- High school:WAKULLA
- Middle school:Riversprings-Wakulla
- Elementary school:Riversink Elementary
Utilities
- Sewer:Public Sewer
Finances and disclosures
- Price:$370,000
- Price per sq. ft.:$201.53
New listings near 33 Stillmont Drive
- New
 $375,000Active4 beds 2 baths1,812 sq. ft.
$375,000Active4 beds 2 baths1,812 sq. ft.53 Connie Drive, Crawfordville, FL 32327
MLS# 395076Listed by: SHELL POINT REALTY, INC - Open Sun, 2 to 5pmNew
 $865,000Active3 beds 2 baths2,400 sq. ft.
$865,000Active3 beds 2 baths2,400 sq. ft.154 Panton Leslie Lane, Crawfordville, FL 32327
MLS# 395077Listed by: THE NOVA GROUP REALTY - New
 $485,000Active3 beds 2 baths2,052 sq. ft.
$485,000Active3 beds 2 baths2,052 sq. ft.2 Cherry Avenue, Crawfordville, FL 32327
MLS# 395079Listed by: KELLER WILLIAMS TOWN & COUNTRY - New
 $532,900Active5 beds 3 baths3,044 sq. ft.
$532,900Active5 beds 3 baths3,044 sq. ft.125 Bedford Loop, Crawfordville, FL 32327
MLS# 395031Listed by: DR HORTON REALTY NORTH WEST FL - New
 $503,000Active4 beds 4 baths2,758 sq. ft.
$503,000Active4 beds 4 baths2,758 sq. ft.131 Bedford Loop, Crawfordville, FL 32327
MLS# 395032Listed by: DR HORTON REALTY NORTH WEST FL - New
 $498,900Active5 beds 4 baths2,832 sq. ft.
$498,900Active5 beds 4 baths2,832 sq. ft.137 Bedford Loop, Crawfordville, FL 32327
MLS# 395033Listed by: DR HORTON REALTY NORTH WEST FL - Open Sun, 1 to 5pmNew
 $475,900Active4 beds 3 baths2,303 sq. ft.
$475,900Active4 beds 3 baths2,303 sq. ft.143 Bedford Loop, Crawfordville, FL 32327
MLS# 395034Listed by: DR HORTON REALTY NORTH WEST FL - New
 $357,900Active5 beds 3 baths2,043 sq. ft.
$357,900Active5 beds 3 baths2,043 sq. ft.152 Milestone Trail, Crawfordville, FL 32327
MLS# 395036Listed by: DR HORTON REALTY NORTH WEST FL - New
 $347,900Active4 beds 2 baths1,799 sq. ft.
$347,900Active4 beds 2 baths1,799 sq. ft.263 Needle Thrush Circle, Crawfordville, FL 32327
MLS# 395000Listed by: DR HORTON REALTY NORTH WEST FL - New
 $406,900Active4 beds 3 baths2,416 sq. ft.
$406,900Active4 beds 3 baths2,416 sq. ft.267 Needle Thrush Circle, Crawfordville, FL 32327
MLS# 395003Listed by: DR HORTON REALTY NORTH WEST FL
