4 Kathy Ann Drive, Crawfordville, FL 32327
Local realty services provided by:Better Homes and Gardens Real Estate Florida 1st
4 Kathy Ann Drive,Crawfordville, FL 32327
$1,250,000
- 4 Beds
- 4 Baths
- 5,340 sq. ft.
- Single family
- Active
Listed by: katie rose
Office: rebecca mayhann properties
MLS#:392238
Source:FL_TBR
Price summary
- Price:$1,250,000
- Price per sq. ft.:$234.08
About this home
Stunning 5,340 sq ft luxury barndominium on 10 private acres! This custom-designed home offers high-end finishes and functional country living with the option to split the land into two 5-acre parcels. Featuring 4 spacious bedrooms, 3.5 designer baths, and soaring 14 ft ceilings (35 ft in great room), this property is a rare find. Interior highlights include a full GE Café gas appliance package, quartz countertops, custom cabinetry, solid brass hardware, and custom closet systems with remote and motion-controlled lighting. Spa-like master bath features an oversized Kohler soaking tub, Grohe dual shower heads, and dual body sprayers. Enjoy upgraded window treatments with Roman shades throughout and stone/brick accent walls in key spaces. Exterior amenities include sealed decorative floor coatings, tongue & groove wood porch ceilings, a fully equipped outdoor kitchen with granite countertops, gas grill hookup, and plumbing, plus a large powered pole barn with 24x12 enclosed storage and 3 bay carport. No detail spared – from 8 ft doors throughout to integrated LED vanity mirrors and built-in laundry hampers. Perfect for those seeking privacy, luxury, and land with versatility. Showing Instructions: Property is occupied. 24-hour notice preferred. 2nd 5 Acre Parcel ID - 01-4S-02W-450-01787-001
Contact an agent
Home facts
- Year built:2024
- Listing ID #:392238
- Added:110 day(s) ago
- Updated:February 14, 2026 at 09:52 PM
Rooms and interior
- Bedrooms:4
- Total bathrooms:4
- Full bathrooms:3
- Half bathrooms:1
- Living area:5,340 sq. ft.
Heating and cooling
- Cooling:Ceiling Fans, Central Air, Electric
- Heating:Central, Electric, Fireplaces
Structure and exterior
- Year built:2024
- Building area:5,340 sq. ft.
- Lot area:10 Acres
Schools
- High school:WAKULLA
- Middle school:WAKULLA
- Elementary school:CRAWFORDVILLE
Utilities
- Sewer:Septic Tank
Finances and disclosures
- Price:$1,250,000
- Price per sq. ft.:$234.08
New listings near 4 Kathy Ann Drive
- New
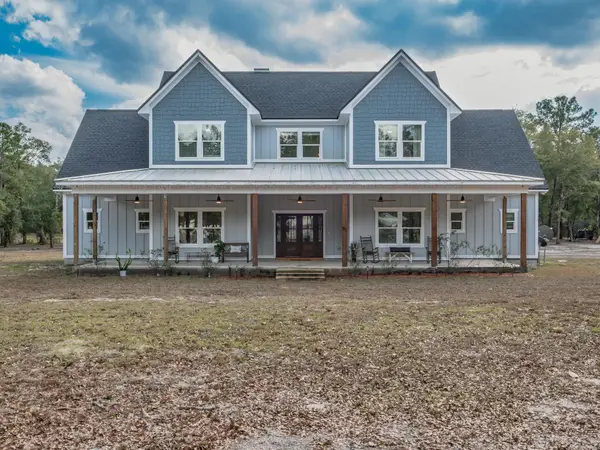 $950,000Active4 beds 5 baths3,272 sq. ft.
$950,000Active4 beds 5 baths3,272 sq. ft.3927 Coastal Highway, Crawfordville, FL 32327
MLS# 396182Listed by: WAYPOINT PROPERTIES - New
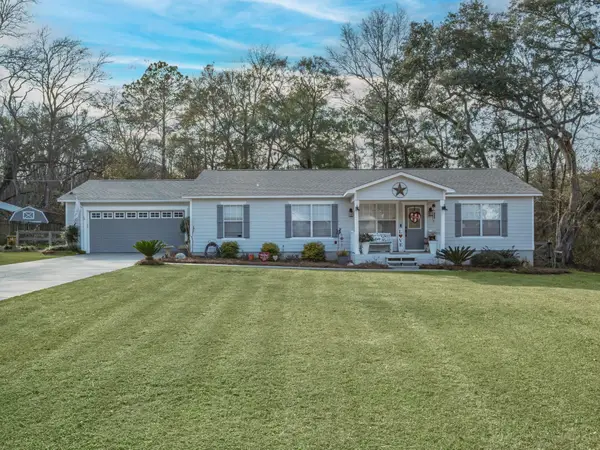 $329,900Active3 beds 2 baths1,632 sq. ft.
$329,900Active3 beds 2 baths1,632 sq. ft.139 Shadow Oak Circle, Crawfordville, FL 32327
MLS# 396174Listed by: TIMBER & TIDES REAL ESTATE - New
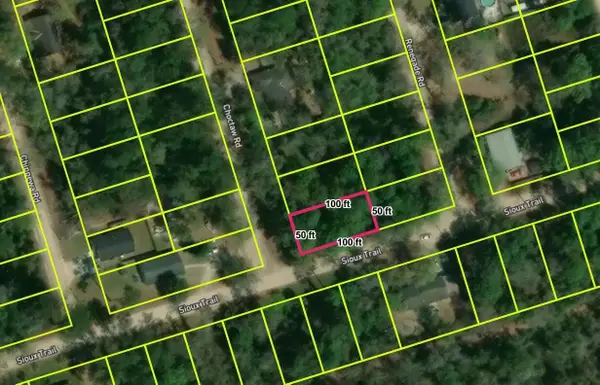 $11,897Active0.11 Acres
$11,897Active0.11 Acres0 Choctaw Road, Crawfordville, FL 32327
MLS# 396159Listed by: BEYCOME OF FLORIDA LLC - New
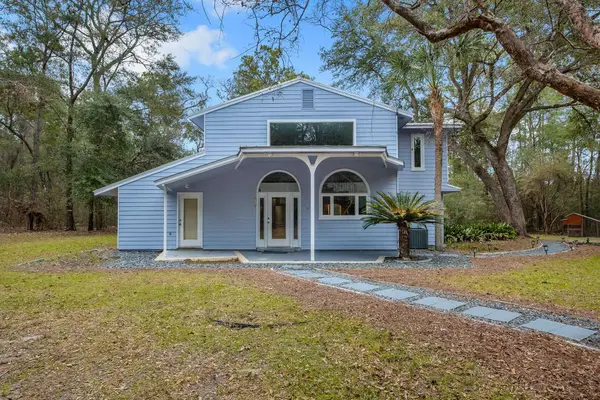 $365,000Active2 beds 2 baths1,480 sq. ft.
$365,000Active2 beds 2 baths1,480 sq. ft.32 Lainey Lane, Crawfordville, FL 32327
MLS# 396139Listed by: COLDWELL BANKER HARTUNG - New
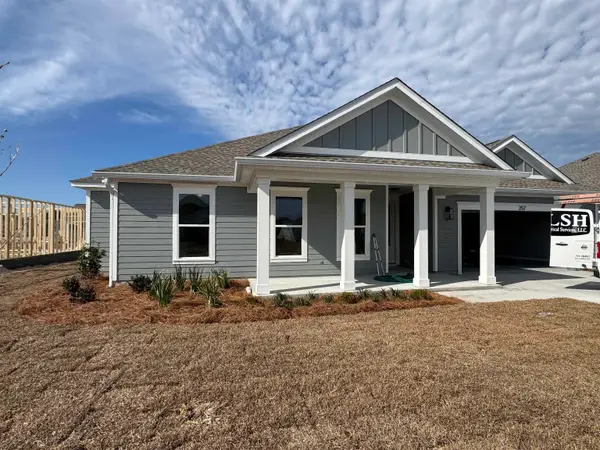 $399,900Active4 beds 3 baths2,057 sq. ft.
$399,900Active4 beds 3 baths2,057 sq. ft.257 Stillmont Drive, Crawfordville, FL 32327
MLS# 396143Listed by: PEARSON REALTY INC. - New
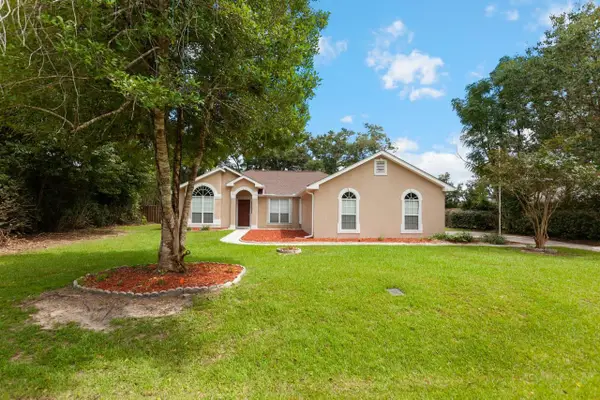 $369,900Active4 beds 2 baths1,745 sq. ft.
$369,900Active4 beds 2 baths1,745 sq. ft.121 Duncan Drive, Crawfordville, FL 32327
MLS# 396133Listed by: JEEP GIRL REALTY INC - Open Sat, 2 to 4pmNew
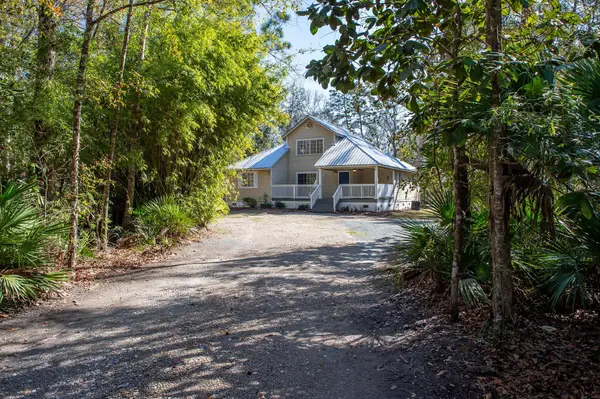 $449,900Active3 beds 2 baths1,842 sq. ft.
$449,900Active3 beds 2 baths1,842 sq. ft.359 River Plantation Road, Crawfordville, FL 32327
MLS# 396127Listed by: TWELVE POINTS REAL ESTATE, LLC - New
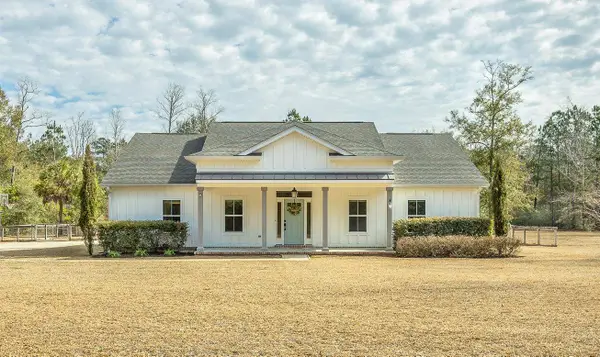 $549,000Active3 beds 2 baths1,861 sq. ft.
$549,000Active3 beds 2 baths1,861 sq. ft.230 Martin Farms Road, Crawfordville, FL 32327
MLS# 396120Listed by: HARBOR POINT REALTY - New
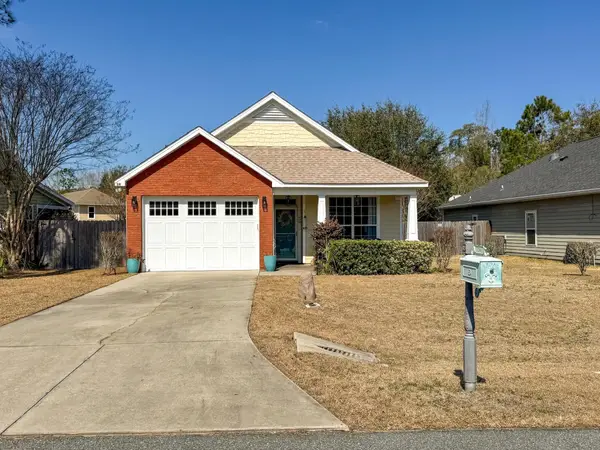 $305,000Active3 beds 2 baths1,424 sq. ft.
$305,000Active3 beds 2 baths1,424 sq. ft.24 Evening Star Dr, Crawfordville, FL 32327
MLS# 396121Listed by: J. D. SALLEY & ASSOCIATES, INC - New
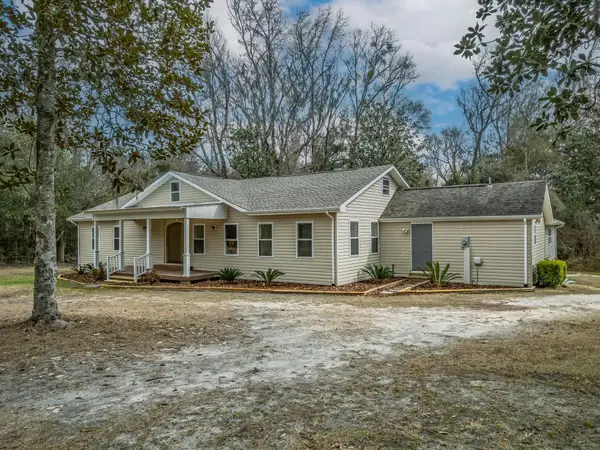 $375,000Active4 beds 3 baths2,759 sq. ft.
$375,000Active4 beds 3 baths2,759 sq. ft.1028 Dr Mlk Jr Memorial Road, Crawfordville, FL 32327
MLS# 396112Listed by: RE/MAX PROFESSIONALS REALTY

