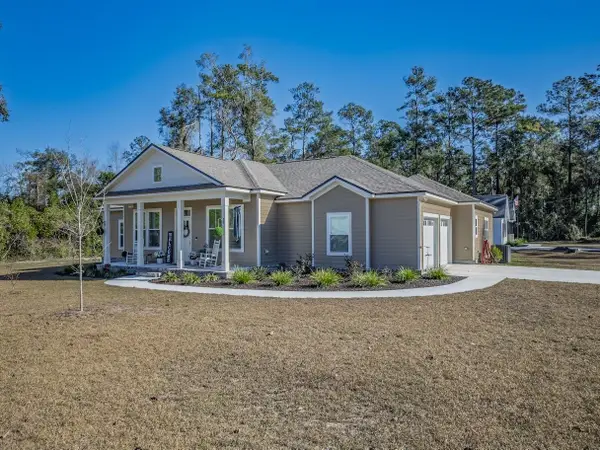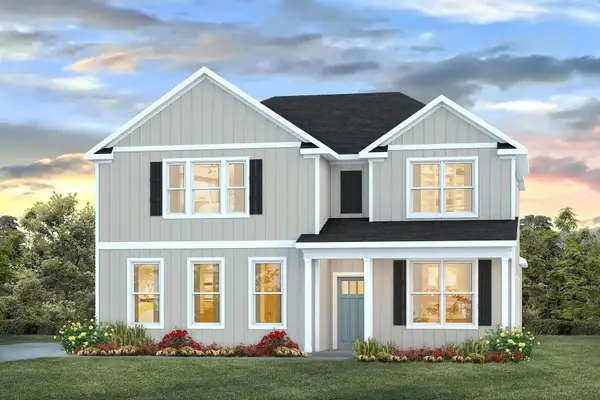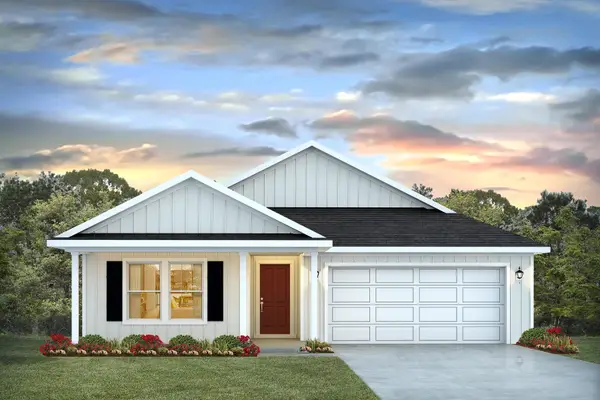48 Arden, Crawfordville, FL 32327
Local realty services provided by:Better Homes and Gardens Real Estate Florida 1st
48 Arden,Crawfordville, FL 32327
$451,900
- 3 Beds
- 3 Baths
- 2,315 sq. ft.
- Single family
- Active
Listed by: tina coombs
Office: big fish real estate services
MLS#:393994
Source:FL_TBR
Price summary
- Price:$451,900
- Price per sq. ft.:$195.21
About this home
Stunning Custom-Built Retreat with Designer Touches & Serene Outdoor Living Welcome to a beautifully crafted custom home that blends elegance, comfort, and thoughtful design. Nestled in a quiet, peaceful neighborhood, this home offers a spacious open floor plan filled with natural light from floor-to-ceiling windows that frame the views of the expansive fenced backyard. The heart of the home is a chef’s dream kitchen featuring a large island perfect for gathering, abundant counter space, and generous storage throughout. Entertain with ease or enjoy quiet mornings on the private patio just off the kitchen—an ideal spot for coffee and relaxation. This home is packed with premium features, including an oversized primary en suite, tray ceilings, and a top-of-the-line trim package. The custom-built butler’s pantry adds both style and function, while the walk-in closets are beautifully designed for maximum organization. Built by a seasoned custom home builder known for quality craftsmanship and attention to detail, this home is the perfect blend of beauty and livability. Don’t miss your chance to own this one-of-a-kind property that truly has it all.
Contact an agent
Home facts
- Year built:2024
- Listing ID #:393994
- Added:308 day(s) ago
- Updated:January 17, 2026 at 05:28 PM
Rooms and interior
- Bedrooms:3
- Total bathrooms:3
- Full bathrooms:2
- Half bathrooms:1
- Living area:2,315 sq. ft.
Heating and cooling
- Cooling:Ceiling Fans, Central Air, Electric, Heat Pump
- Heating:Central, Electric, Heat Pump
Structure and exterior
- Year built:2024
- Building area:2,315 sq. ft.
- Lot area:0.35 Acres
Schools
- High school:WAKULLA
- Middle school:Riversprings-Wakulla
- Elementary school:SHADEVILLE
Utilities
- Sewer:Public Sewer
Finances and disclosures
- Price:$451,900
- Price per sq. ft.:$195.21
New listings near 48 Arden
- New
 $375,000Active4 beds 2 baths1,812 sq. ft.
$375,000Active4 beds 2 baths1,812 sq. ft.53 Connie Drive, Crawfordville, FL 32327
MLS# 395076Listed by: SHELL POINT REALTY, INC - Open Sun, 2 to 5pmNew
 $865,000Active3 beds 2 baths2,400 sq. ft.
$865,000Active3 beds 2 baths2,400 sq. ft.154 Panton Leslie Lane, Crawfordville, FL 32327
MLS# 395077Listed by: THE NOVA GROUP REALTY - New
 $485,000Active3 beds 2 baths2,052 sq. ft.
$485,000Active3 beds 2 baths2,052 sq. ft.2 Cherry Avenue, Crawfordville, FL 32327
MLS# 395079Listed by: KELLER WILLIAMS TOWN & COUNTRY - New
 $532,900Active5 beds 3 baths3,044 sq. ft.
$532,900Active5 beds 3 baths3,044 sq. ft.125 Bedford Loop, Crawfordville, FL 32327
MLS# 395031Listed by: DR HORTON REALTY NORTH WEST FL - New
 $503,000Active4 beds 4 baths2,758 sq. ft.
$503,000Active4 beds 4 baths2,758 sq. ft.131 Bedford Loop, Crawfordville, FL 32327
MLS# 395032Listed by: DR HORTON REALTY NORTH WEST FL - New
 $498,900Active5 beds 4 baths2,832 sq. ft.
$498,900Active5 beds 4 baths2,832 sq. ft.137 Bedford Loop, Crawfordville, FL 32327
MLS# 395033Listed by: DR HORTON REALTY NORTH WEST FL - Open Sun, 1 to 5pmNew
 $475,900Active4 beds 3 baths2,303 sq. ft.
$475,900Active4 beds 3 baths2,303 sq. ft.143 Bedford Loop, Crawfordville, FL 32327
MLS# 395034Listed by: DR HORTON REALTY NORTH WEST FL - New
 $357,900Active5 beds 3 baths2,043 sq. ft.
$357,900Active5 beds 3 baths2,043 sq. ft.152 Milestone Trail, Crawfordville, FL 32327
MLS# 395036Listed by: DR HORTON REALTY NORTH WEST FL - New
 $347,900Active4 beds 2 baths1,799 sq. ft.
$347,900Active4 beds 2 baths1,799 sq. ft.263 Needle Thrush Circle, Crawfordville, FL 32327
MLS# 395000Listed by: DR HORTON REALTY NORTH WEST FL - New
 $406,900Active4 beds 3 baths2,416 sq. ft.
$406,900Active4 beds 3 baths2,416 sq. ft.267 Needle Thrush Circle, Crawfordville, FL 32327
MLS# 395003Listed by: DR HORTON REALTY NORTH WEST FL
