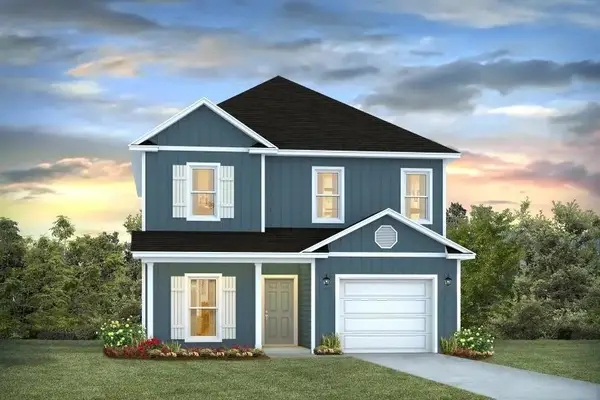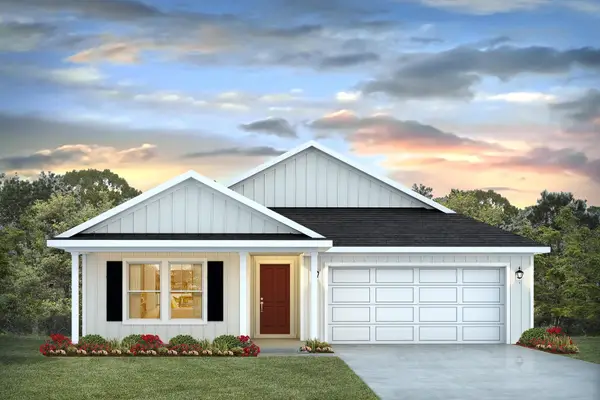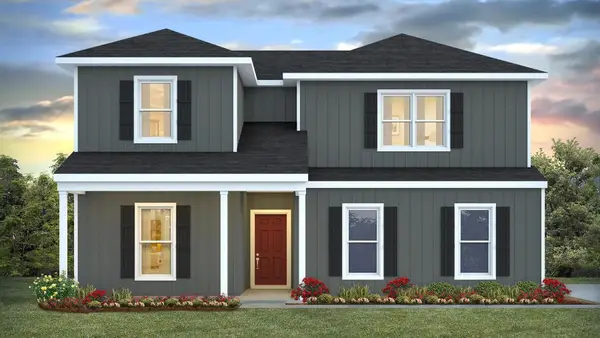53 Connie Drive, Crawfordville, FL 32327
Local realty services provided by:Better Homes and Gardens Real Estate Florida 1st
Listed by: jo beth weaver
Office: shell point realty, inc
MLS#:387991
Source:FL_TBR
Price summary
- Price:$385,000
- Price per sq. ft.:$212.47
About this home
Beautiful home on deep water canal. It's a 4 bedroom/2 full bath home with 13,000 lb. boat lift and floating dock. This completely updated home has a huge sunroom that spans the entire width facing the water. All new foundation and structural upgrades. New interior paint throughout with new LVP flooring. New HVAC system and duct work. A super well-maintained home. More upgrades will be listed in associated documents. One of the only homes at Paradise Village that has 4 bedrooms and 2 separate living rooms. The kitchen opens to the dining and living space with views of the water. You will enjoy this gated community that includes well maintained pool, tennis and pickle ball courts, private roads, lawn maintenance, and community manager on site. Shell Point Beach is a nationally certified golf cart community with its own boat landing. Come and enjoy paradise with great fishing, sailing, and nature at this unique coastal location. See what the "Forgotten Coast" offers at the Apalachee Bay and St. Marks National Forrest. Also, just 30 minutes south of Tallahassee, Florida., an hour east of Apalachicola, and near the Ochlocknee Bay, St. Marks and Wakulla Rivers, and Wakulla Springs.
Contact an agent
Home facts
- Year built:1973
- Listing ID #:387991
- Added:165 day(s) ago
- Updated:December 18, 2025 at 04:17 PM
Rooms and interior
- Bedrooms:4
- Total bathrooms:2
- Full bathrooms:2
- Living area:1,812 sq. ft.
Heating and cooling
- Cooling:Ceiling Fans, Central Air, Electric, Wall/Window Units
- Heating:Central, Electric, Heat Pump
Structure and exterior
- Year built:1973
- Building area:1,812 sq. ft.
- Lot area:0.15 Acres
Schools
- High school:WAKULLA
- Middle school:WAKULLA
- Elementary school:MEDART
Finances and disclosures
- Price:$385,000
- Price per sq. ft.:$212.47
- Tax amount:$4,187
New listings near 53 Connie Drive
- New
 $250,000Active3 beds 2 baths1,194 sq. ft.
$250,000Active3 beds 2 baths1,194 sq. ft.199 Fox Run Circle, Crawfordville, FL 32327
MLS# 394234Listed by: COLDWELL BANKER HARTUNG - New
 $160,000Active3 beds 2 baths1,404 sq. ft.
$160,000Active3 beds 2 baths1,404 sq. ft.447 Quial Run, Crawfordville, FL 32327
MLS# 394226Listed by: KELLER WILLIAMS TOWN & COUNTRY - New
 $235,000Active3 beds 2 baths1,274 sq. ft.
$235,000Active3 beds 2 baths1,274 sq. ft.42 Rochelsie Road, Crawfordville, FL 32327
MLS# 394223Listed by: BIG FISH REAL ESTATE SERVICES - New
 $534,500Active5 beds 3 baths3,044 sq. ft.
$534,500Active5 beds 3 baths3,044 sq. ft.106 Bedford Loop, Crawfordville, FL 32327
MLS# 394175Listed by: DR HORTON REALTY NORTH WEST FL - New
 $379,900Active4 beds 4 baths2,245 sq. ft.
$379,900Active4 beds 4 baths2,245 sq. ft.188 Needle Thrush Circle, Crawfordville, FL 32327
MLS# 394176Listed by: DR HORTON REALTY NORTH WEST FL - New
 $352,900Active5 beds 3 baths2,043 sq. ft.
$352,900Active5 beds 3 baths2,043 sq. ft.197 Pruitt Drive, Crawfordville, FL 32327
MLS# 394179Listed by: DR HORTON REALTY NORTH WEST FL - New
 $382,900Active5 beds 3 baths2,550 sq. ft.
$382,900Active5 beds 3 baths2,550 sq. ft.132 Milestone Trail, Crawfordville, FL 32327
MLS# 394181Listed by: DR HORTON REALTY NORTH WEST FL - Open Sat, 11am to 5pmNew
 $478,900Active4 beds 3 baths2,458 sq. ft.
$478,900Active4 beds 3 baths2,458 sq. ft.101 Bedford Loop, Crawfordville, FL 32327
MLS# 394171Listed by: DR HORTON REALTY NORTH WEST FL - New
 $50,000Active-- beds -- baths
$50,000Active-- beds -- baths0 Harbour Point Drive #2, Crawfordville, FL 32327
MLS# 782702Listed by: THE COCHRAN COMPANY LLC - New
 $245,000Active3 beds 2 baths1,740 sq. ft.
$245,000Active3 beds 2 baths1,740 sq. ft.909 Spring Creek Highway, Crawfordville, FL 32327
MLS# 394168Listed by: THE AMERICAN DREAM
