53 Janet Drive, Crawfordville, FL 32327
Local realty services provided by:Better Homes and Gardens Real Estate Florida 1st
Listed by: jo beth weaver
Office: shell point realty, inc
MLS#:391552
Source:FL_TBR
Price summary
- Price:$249,000
- Price per sq. ft.:$235.35
About this home
Price Reduction! Best value on deep water canal! Coastal cottage just minutes from open water. Cute 3-bedroom, 2 bath home that is perfect for the avid fisherman, family vacation home, or investor. It’s complete with a large boat lift, boat lift cover, and floating dock. The home comes completely furnished, including a commercial ice machine that supplies all ice needed to keep your catch fresh on the way in from the Gulf. Upgrades include all new windows 2021 & high quality LVP installed in 2019. Newer HVAC installed in 2020. Metal roof was recently professionally coated with white sealant insulation. The open floor plan including your kitchen, dining, and living room overlooks the large screen porch, canal, and all your boating and dock features. The home faces south and gets awesome gulf breezes. The master ensuite has a walk-in closet and full bath with walk in shower. The two guest bedrooms have ample space and share a large full bath that includes full size washer & dryer. The kitchen is adorable and spacious. Upper cabinets are white while lower cabinets are coastal green with slide-out shelves/drawers. You will enjoy this gated community that includes well maintained pool, tennis and pickle ball courts, private roads, lawn maintenance, and community manager on site. Shell Point Beach is a nationally certified golf cart community with its own boat landing/ramp. Come and enjoy paradise with great fishing, sailing, and nature at this unique coastal location. See what the "Forgotten Coast" offers at the Apalachee Bay and St. Marks National Forrest. Also, just 30 minutes south of Tallahassee, Florida., an hour east of Apalachicola, and near the Ochlockonee Bay, St. Marks and Wakulla Rivers, and Wakulla Springs.
Contact an agent
Home facts
- Year built:1973
- Listing ID #:391552
- Added:84 day(s) ago
- Updated:December 23, 2025 at 12:43 AM
Rooms and interior
- Bedrooms:3
- Total bathrooms:2
- Full bathrooms:2
- Living area:1,058 sq. ft.
Heating and cooling
- Cooling:Ceiling Fans, Central Air, Electric, Wall/Window Units
- Heating:Central, Electric
Structure and exterior
- Year built:1973
- Building area:1,058 sq. ft.
- Lot area:0.17 Acres
Schools
- High school:WAKULLA
- Middle school:WAKULLA
- Elementary school:MEDART
Finances and disclosures
- Price:$249,000
- Price per sq. ft.:$235.35
- Tax amount:$2,783
New listings near 53 Janet Drive
- New
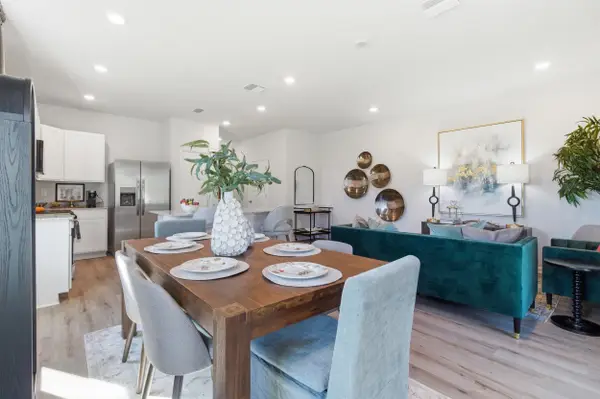 $270,900Active3 beds 3 baths1,498 sq. ft.
$270,900Active3 beds 3 baths1,498 sq. ft.174 Turpentine Drive, Crawfordville, FL 32327
MLS# 394314Listed by: DR HORTON REALTY NORTH WEST FL - New
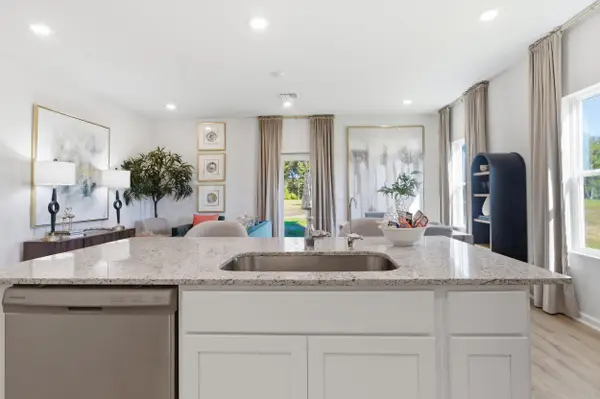 $261,900Active3 beds 3 baths1,498 sq. ft.
$261,900Active3 beds 3 baths1,498 sq. ft.188 Turpentine Drive, Crawfordville, FL 32327
MLS# 394308Listed by: DR HORTON REALTY NORTH WEST FL - New
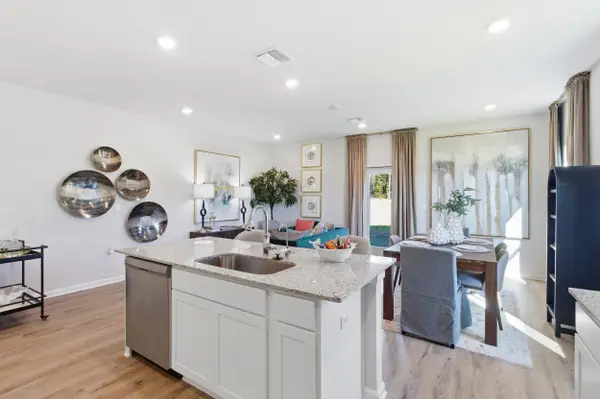 $261,900Active3 beds 3 baths1,498 sq. ft.
$261,900Active3 beds 3 baths1,498 sq. ft.182 Turpentine Drive, Crawfordville, FL 32327
MLS# 394310Listed by: DR HORTON REALTY NORTH WEST FL - New
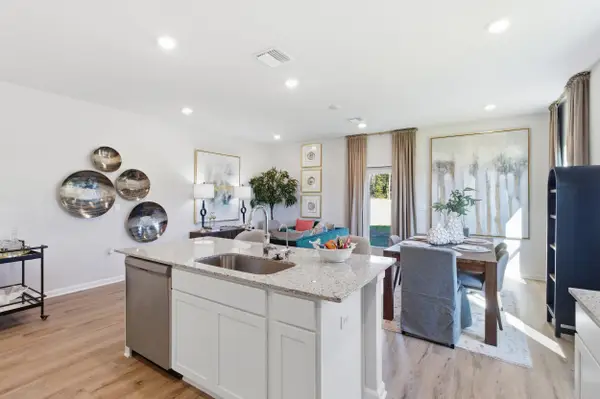 $276,900Active3 beds 3 baths1,514 sq. ft.
$276,900Active3 beds 3 baths1,514 sq. ft.176 Turpentine Drive, Crawfordville, FL 32327
MLS# 394311Listed by: DR HORTON REALTY NORTH WEST FL - New
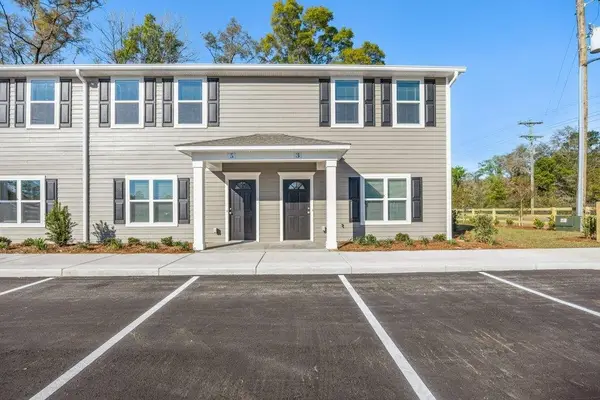 $209,900Active3 beds 3 baths1,344 sq. ft.
$209,900Active3 beds 3 baths1,344 sq. ft.4 Montauk Circle, Crawfordville, FL 32327
MLS# 394312Listed by: PEARSON REALTY INC. - New
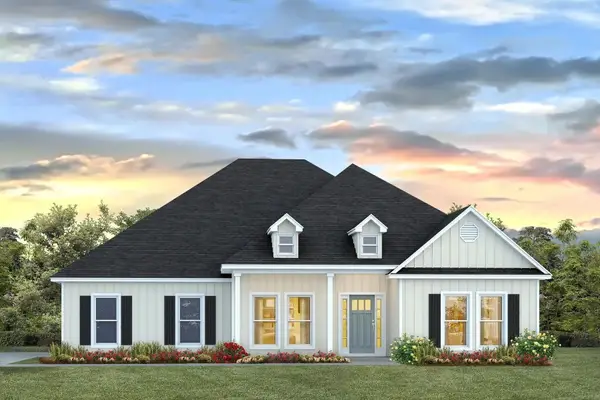 $527,900Active5 beds 3 baths3,044 sq. ft.
$527,900Active5 beds 3 baths3,044 sq. ft.113 Bedford Loop, Crawfordville, FL 32327
MLS# 394305Listed by: DR HORTON REALTY NORTH WEST FL - New
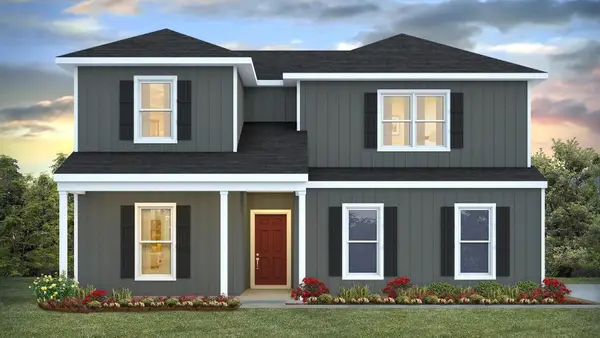 $473,900Active4 beds 3 baths2,458 sq. ft.
$473,900Active4 beds 3 baths2,458 sq. ft.112 Bedford Loop, Crawfordville, FL 32327
MLS# 394306Listed by: DR HORTON REALTY NORTH WEST FL - New
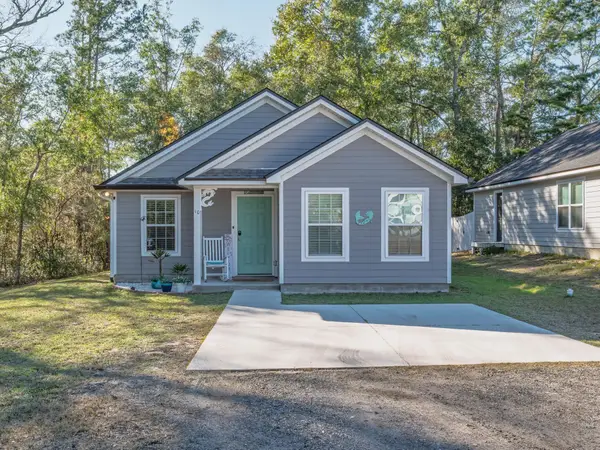 $220,000Active3 beds 2 baths1,225 sq. ft.
$220,000Active3 beds 2 baths1,225 sq. ft.10 Ranger Trace, Crawfordville, FL 32327
MLS# 394086Listed by: RYBAK REALTY, LLC - New
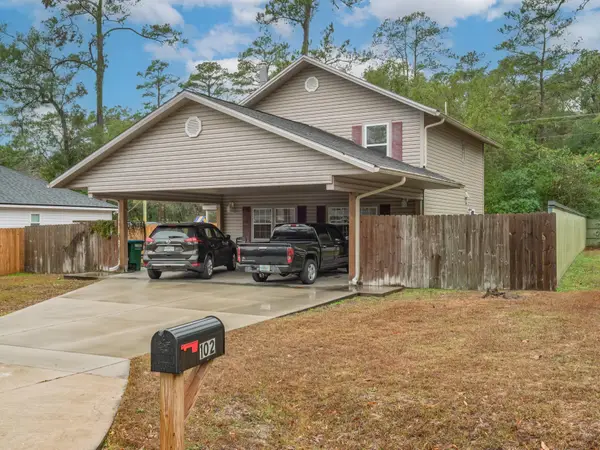 $225,000Active2 beds 2 baths1,568 sq. ft.
$225,000Active2 beds 2 baths1,568 sq. ft.102 Provo Place, Crawfordville, FL 32327
MLS# 394278Listed by: RE/MAX PROFESSIONALS REALTY - New
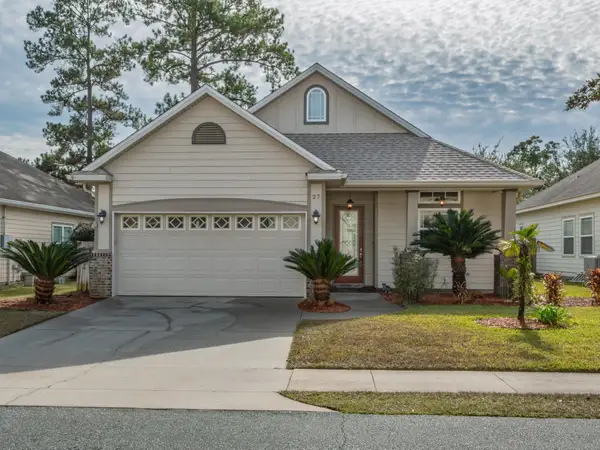 $314,900Active3 beds 2 baths1,571 sq. ft.
$314,900Active3 beds 2 baths1,571 sq. ft.27 Tuscany Trce, Crawfordville, FL 32327
MLS# 394266Listed by: BLUEWATER REALTY GROUP
