64 Churchill Drive, Crawfordville, FL 32327
Local realty services provided by:Better Homes and Gardens Real Estate Florida 1st
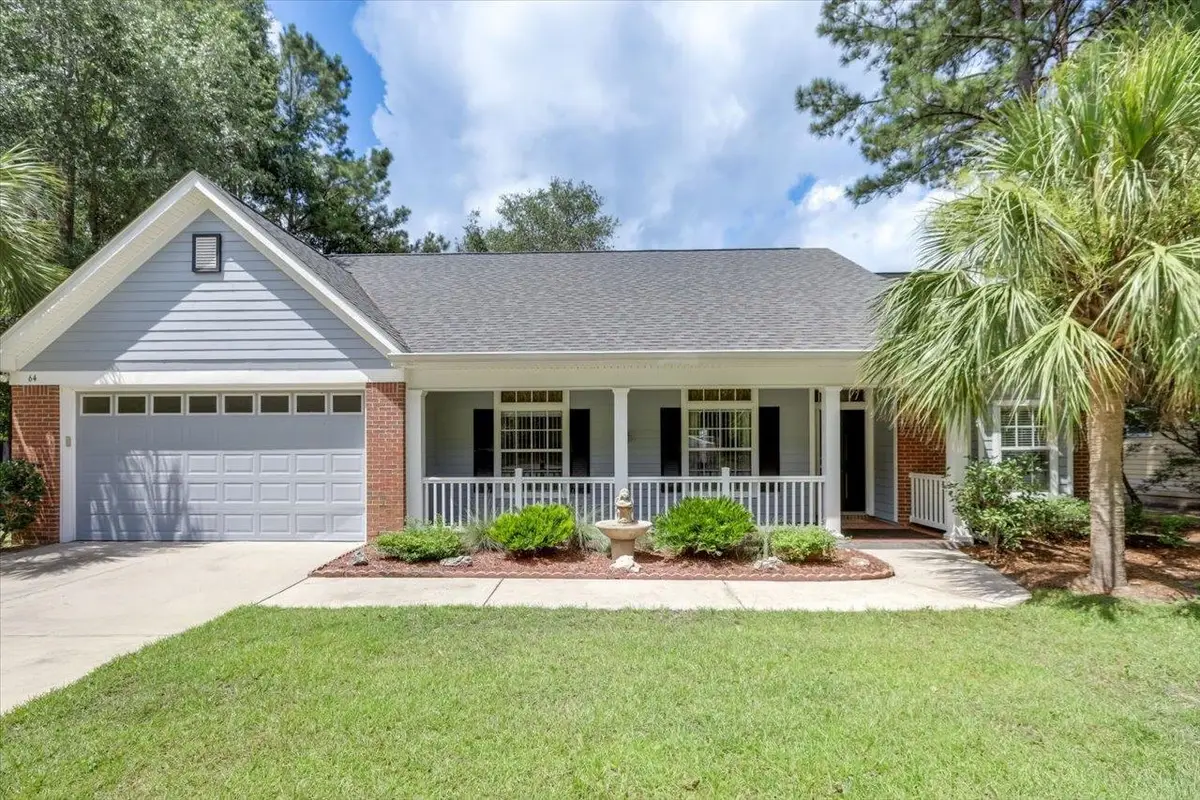

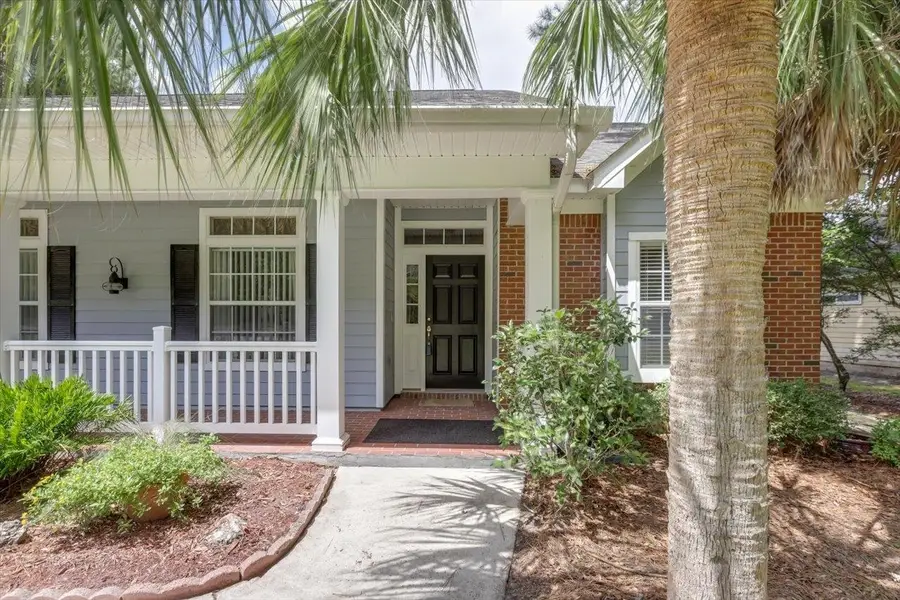
Listed by:elaine gary
Office:waypoint properties
MLS#:388217
Source:FL_TBR
Price summary
- Price:$315,000
- Price per sq. ft.:$170.73
About this home
Beautiful well built home in The Farm which is a great established neighborhood. The exterior of the home was painted in 2023, new roof in 2022, beautiful wood looking tile in foyer/ dining/living room and hallway in 2020 and gutters were installed in 2018. The living room has vaulted ceilings and a propane fireplace (currently no tank) and french doors leading to the covered patio that has speakers and a soundtrack system, a retractable shade for privacy and guard rail enclosing the patio. The kitchen is spacious with corian countertops, an open bar to the living room and an eat-in breakfast nook plus a pantry and a formal dining room. The home is a split bedroom Turner floor plan with nice size bedrooms and inside laundry room. In addition to the two car garage, there is a 12x16 outbuilding in the backyard and owners had a 30 amp plug installed in the garage for an RV and changed the hot water heater to electric (propane water heater is still there if buyers prefer to switch it back). The location of the home is a short walking distance to the community park.
Contact an agent
Home facts
- Year built:2007
- Listing Id #:388217
- Added:42 day(s) ago
- Updated:August 14, 2025 at 03:03 PM
Rooms and interior
- Bedrooms:3
- Total bathrooms:2
- Full bathrooms:2
- Living area:1,845 sq. ft.
Heating and cooling
- Cooling:Ceiling Fans, Central Air, Electric
- Heating:Central, Electric, Fireplaces
Structure and exterior
- Year built:2007
- Building area:1,845 sq. ft.
- Lot area:0.2 Acres
Schools
- High school:WAKULLA
- Middle school:Riversprings-Wakulla
- Elementary school:SHADEVILLE
Utilities
- Sewer:Public Sewer
Finances and disclosures
- Price:$315,000
- Price per sq. ft.:$170.73
New listings near 64 Churchill Drive
- New
 $519,000Active3 beds 2 baths1,300 sq. ft.
$519,000Active3 beds 2 baths1,300 sq. ft.56 Southside Drive, Crawfordville, FL 32327
MLS# 389894Listed by: RE/MAX PROFESSIONALS REALTY - Open Sat, 1 to 4pmNew
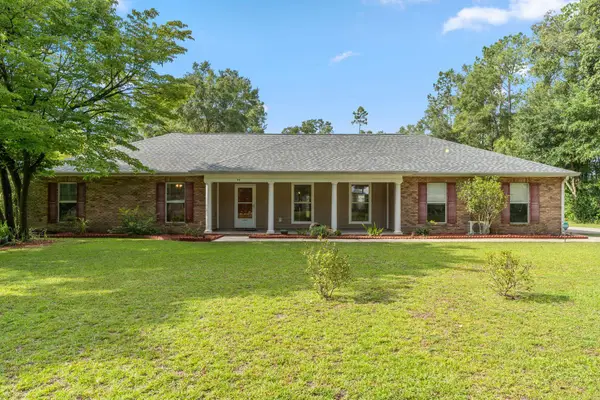 $400,000Active3 beds 3 baths2,443 sq. ft.
$400,000Active3 beds 3 baths2,443 sq. ft.77 Edgewood Drive, Crawfordville, FL 32327
MLS# 389876Listed by: ARMOR REALTY, INC - New
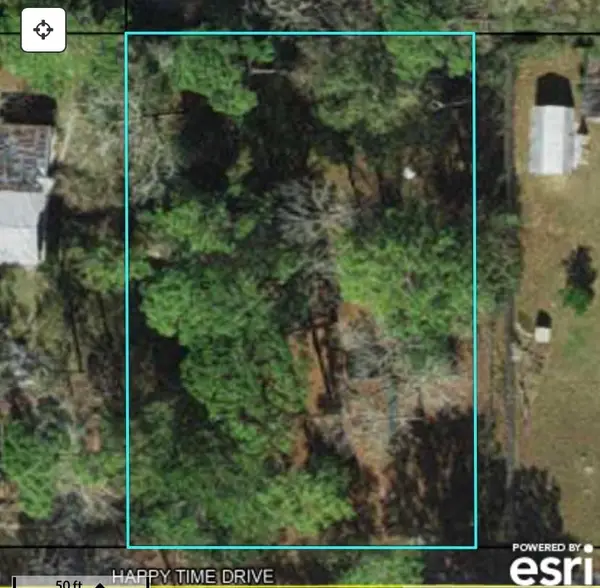 $60,000Active0.53 Acres
$60,000Active0.53 Acres42 Happy Time Drive, Crawfordville, FL 32327
MLS# 389865Listed by: BLUEWATER REALTY GROUP - New
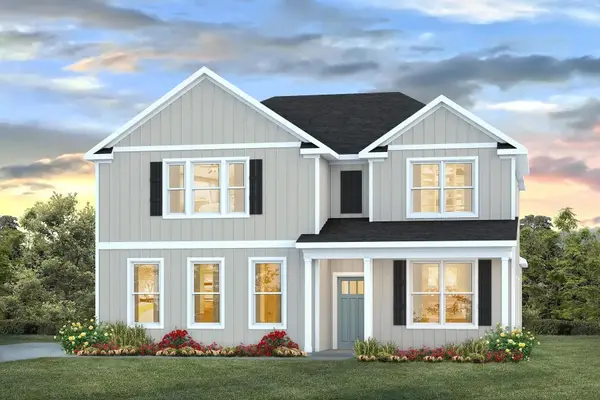 $493,900Active5 beds 4 baths2,832 sq. ft.
$493,900Active5 beds 4 baths2,832 sq. ft.71 Bedford Loop, Crawfordville, FL 32327
MLS# 389853Listed by: DR HORTON REALTY NORTH WEST FL 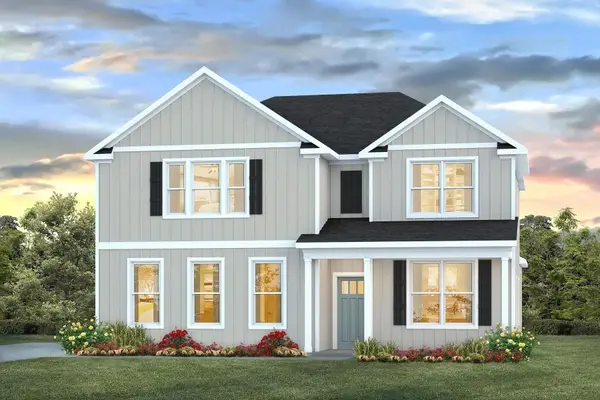 $489,900Pending5 beds 4 baths2,832 sq. ft.
$489,900Pending5 beds 4 baths2,832 sq. ft.95 Bedford Loop, Crawfordville, FL 32327
MLS# 389854Listed by: DR HORTON REALTY NORTH WEST FL- New
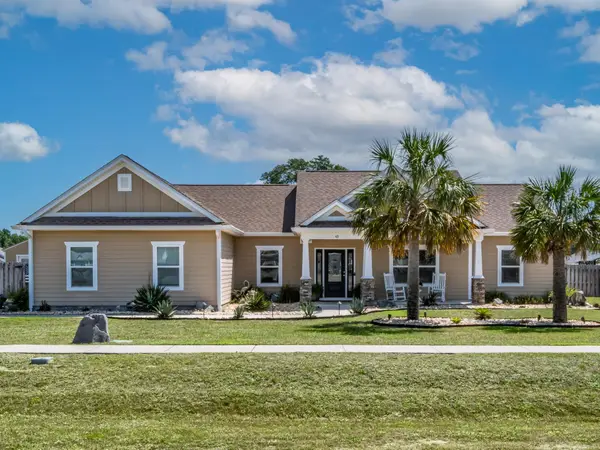 $564,900Active3 beds 3 baths2,146 sq. ft.
$564,900Active3 beds 3 baths2,146 sq. ft.45 Pasture Run Way, Crawfordville, FL 32327
MLS# 389847Listed by: COASTWISE REALTY - New
 $625,000Active4 beds 2 baths1,728 sq. ft.
$625,000Active4 beds 2 baths1,728 sq. ft.115 Isle Of Paradise Road, Crawfordville, FL 32327
MLS# 389842Listed by: GOLDEN PROPERTIES & INVESTMENT - New
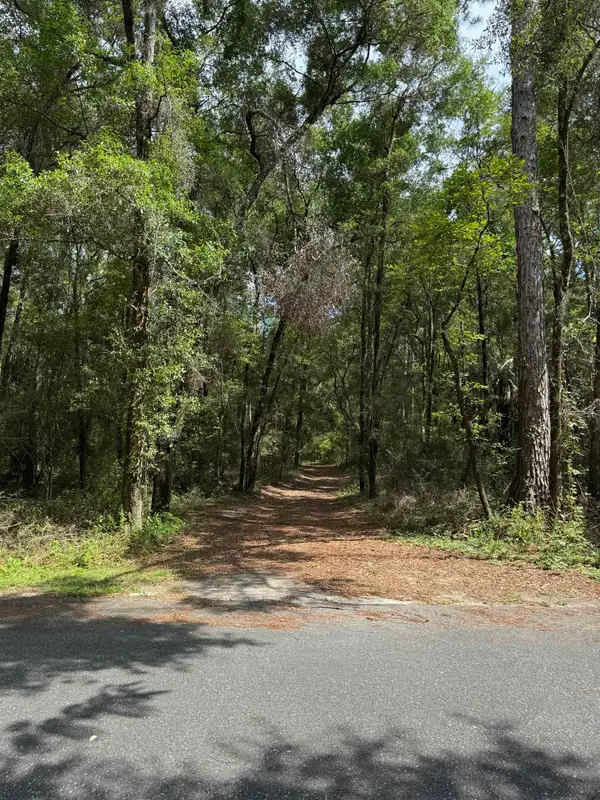 $325,000Active5 beds 3 baths2,964 sq. ft.
$325,000Active5 beds 3 baths2,964 sq. ft.122 Horseshoe Trail, Crawfordville, FL 32327
MLS# 389829Listed by: WAKULLA REALTY INC - New
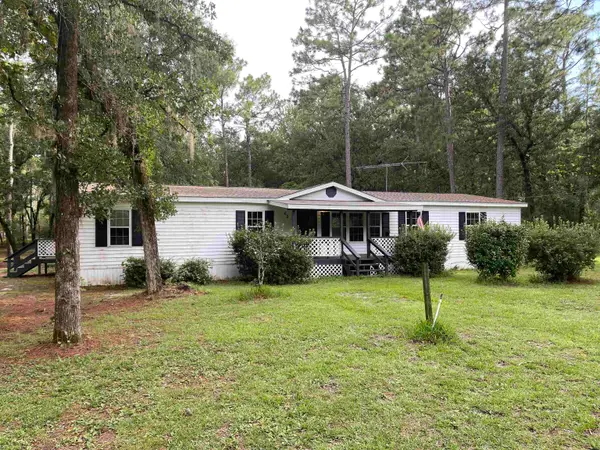 $199,000Active3 beds 2 baths1,716 sq. ft.
$199,000Active3 beds 2 baths1,716 sq. ft.69 Quail Court, Crawfordville, FL 32327
MLS# 389821Listed by: WHALEN REALTY, LLC - New
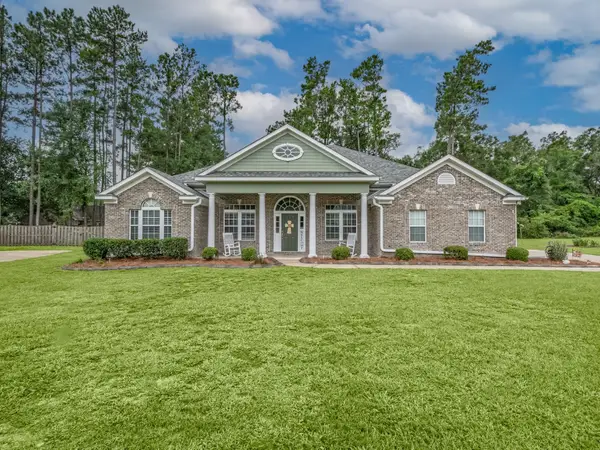 $437,900Active4 beds 3 baths2,283 sq. ft.
$437,900Active4 beds 3 baths2,283 sq. ft.63 Purple Martin Cove, Crawfordville, FL 32327
MLS# 389795Listed by: BLUEWATER REALTY GROUP

