65 Bedford Loop, Crawfordville, FL 32327
Local realty services provided by:Better Homes and Gardens Real Estate Florida 1st
65 Bedford Loop,Crawfordville, FL 32327
$479,900
- 4 Beds
- 4 Baths
- 2,758 sq. ft.
- Single family
- Active
Upcoming open houses
- Sat, Dec 2011:00 am - 05:00 pm
- Sun, Dec 2101:00 pm - 05:00 pm
- Sat, Dec 2711:00 am - 05:00 pm
- Sun, Dec 2801:00 pm - 05:00 pm
Listed by: olesya chatraw
Office: dr horton realty north west fl
MLS#:388938
Source:FL_TBR
Price summary
- Price:$479,900
- Price per sq. ft.:$174
About this home
Welcome to 65 Bedford Loop in Greystone, our new home community in Wakulla County. Discover the Camden plan, a 4-bedroom, 3.5-bathroom home with a study. This plan wows with its open layout and luxurious details. Upon entering your home, you will have two bedrooms and a bathroom off the entryway. Further down the hall is the study/flex space that can be the perfect mother-in-law suite with its own full bath, bedroom and the separate living space. Entering into the heart of the home you and your guests will be impressed by the attention to detail and features, which include granite countertops, crown molding in the tray ceilings, and stainless-steel appliances. The chef-inspired kitchen opens into the large living room with an abundance of natural light. There is also a dedicated dining space and breakfast nook. In the back of the home, the primary suite is a private retreat. The large bedroom features trey ceilings and natural light, creating an inviting space. The en suite features dual vanities, garden tub, separate walk-in shower and spacious closet. This plan provides space for the whole family and inviting for entertaining. Homes are built with quality materials and workmanship throughout, plus a one-year builder’s warranty. Additionally, every home is equipped with a Smart Home technology package, enhancing your connectivity, security, and convenience for a truly modern living experience. *Pictures, colors, features, and sizes are for illustration purposes only and will vary from the home built.
Contact an agent
Home facts
- Year built:2025
- Listing ID #:388938
- Added:149 day(s) ago
- Updated:December 18, 2025 at 04:18 PM
Rooms and interior
- Bedrooms:4
- Total bathrooms:4
- Full bathrooms:3
- Half bathrooms:1
- Living area:2,758 sq. ft.
Heating and cooling
- Cooling:Electric
- Heating:Electric
Structure and exterior
- Year built:2025
- Building area:2,758 sq. ft.
- Lot area:0.67 Acres
Schools
- High school:WAKULLA
- Middle school:Riversprings-Wakulla
- Elementary school:Riversink Elementary
Utilities
- Sewer:Public Sewer
Finances and disclosures
- Price:$479,900
- Price per sq. ft.:$174
New listings near 65 Bedford Loop
- New
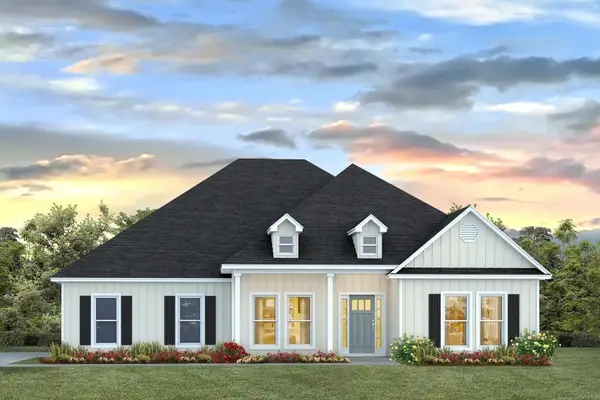 $534,500Active5 beds 3 baths3,044 sq. ft.
$534,500Active5 beds 3 baths3,044 sq. ft.161 Bedford Loop, Crawfordville, FL 32327
MLS# 394236Listed by: DR HORTON REALTY NORTH WEST FL - New
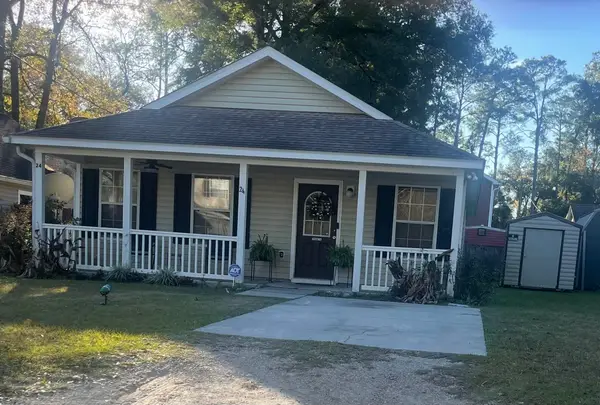 $233,000Active3 beds 2 baths1,288 sq. ft.
$233,000Active3 beds 2 baths1,288 sq. ft.24 Beeler Road, Crawfordville, FL 32327
MLS# 394237Listed by: STARS REALTY - New
 $250,000Active3 beds 2 baths1,194 sq. ft.
$250,000Active3 beds 2 baths1,194 sq. ft.199 Fox Run Circle, Crawfordville, FL 32327
MLS# 394234Listed by: COLDWELL BANKER HARTUNG - New
 $160,000Active3 beds 2 baths1,404 sq. ft.
$160,000Active3 beds 2 baths1,404 sq. ft.447 Quial Run, Crawfordville, FL 32327
MLS# 394226Listed by: KELLER WILLIAMS TOWN & COUNTRY - New
 $235,000Active3 beds 2 baths1,274 sq. ft.
$235,000Active3 beds 2 baths1,274 sq. ft.42 Rochelsie Road, Crawfordville, FL 32327
MLS# 394223Listed by: BIG FISH REAL ESTATE SERVICES - New
 $534,500Active5 beds 3 baths3,044 sq. ft.
$534,500Active5 beds 3 baths3,044 sq. ft.106 Bedford Loop, Crawfordville, FL 32327
MLS# 394175Listed by: DR HORTON REALTY NORTH WEST FL - New
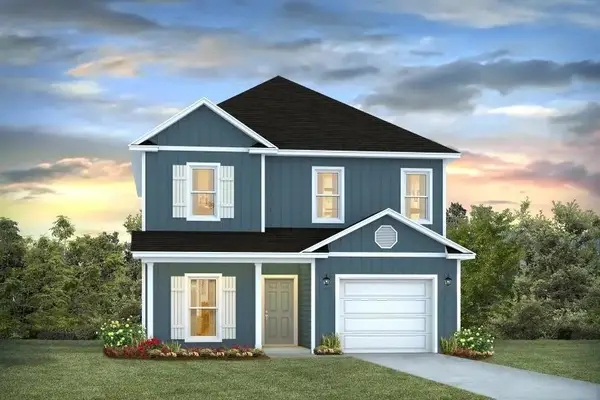 $379,900Active4 beds 4 baths2,245 sq. ft.
$379,900Active4 beds 4 baths2,245 sq. ft.188 Needle Thrush Circle, Crawfordville, FL 32327
MLS# 394176Listed by: DR HORTON REALTY NORTH WEST FL - New
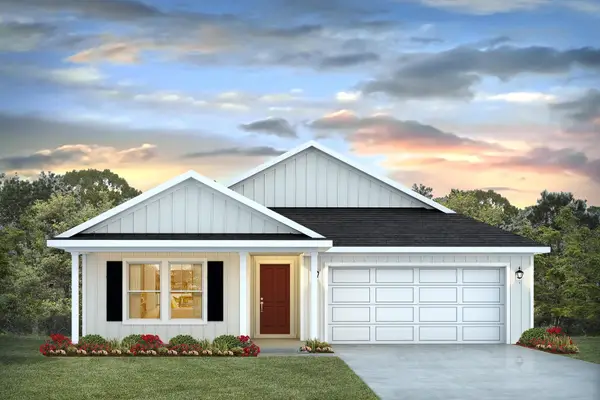 $352,900Active5 beds 3 baths2,043 sq. ft.
$352,900Active5 beds 3 baths2,043 sq. ft.197 Pruitt Drive, Crawfordville, FL 32327
MLS# 394179Listed by: DR HORTON REALTY NORTH WEST FL - New
 $382,900Active5 beds 3 baths2,550 sq. ft.
$382,900Active5 beds 3 baths2,550 sq. ft.132 Milestone Trail, Crawfordville, FL 32327
MLS# 394181Listed by: DR HORTON REALTY NORTH WEST FL - Open Sat, 11am to 5pmNew
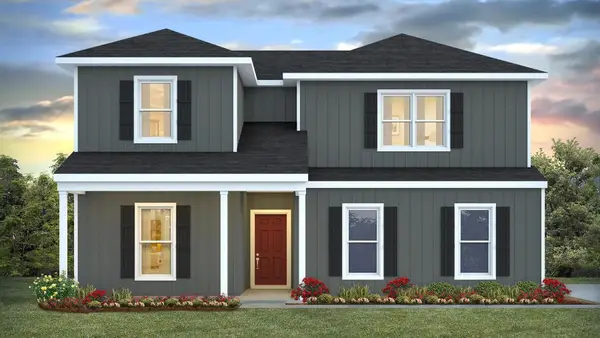 $478,900Active4 beds 3 baths2,458 sq. ft.
$478,900Active4 beds 3 baths2,458 sq. ft.101 Bedford Loop, Crawfordville, FL 32327
MLS# 394171Listed by: DR HORTON REALTY NORTH WEST FL
