67 Connie Drive, Crawfordville, FL 32327
Local realty services provided by:Better Homes and Gardens Real Estate Florida 1st
Listed by: jo beth weaver
Office: shell point realty, inc
MLS#:390488
Source:FL_TBR
Price summary
- Price:$344,900
- Price per sq. ft.:$219.96
About this home
$20,000.00 PRICE REDUCTION! Magnificent Apalachee Bay view on deep water canal w/boat lift, new floating dock, and new sea wall. Coastal property has 3 bedrooms, 2 full baths (1600 SF) & is fully furnished with coastal flare. It has a large kitchen with white cabinets & stainless steel appliances. There is a food prep or serving bar with another large bar for your seating that is open to your dining and living area. The entire entertainment area (dining and living) is open concept & has 4 large sliding doors providing an outstanding view of the canal and gulf. The living room has a wood burning fireplace for that occasional cold snap on the panhandle after a nice day of fishing. The master suite has a walk-in closet plus an updated bathroom with walk-in shower and floating vanity boasting double-farm sinks. The two guest bedrooms are spacious and beautifully decorated. They share a full bath. The full-sized laundry room has a exterior door entrance making it perfect for your mud room and the addition of an outdoor shower. One of the best features on this coastal gem is the gigantic screened porch expanding the entire front & side facing the water. Tons of sitting, dining, and lounging furniture is included for enjoying the gulf views & breezes. You will have quick access to the gulf. Paradise Village at Shell Point Beach is a gated community with pool and tennis/pickle ball courts. The HOA fee is only 120.00/month and includes all amenities plus private paved roads and lawn care. The new sea wall is being installed with approximately $25,000.00 special assessment remaining that can be negotiated through the sales price for complete payment or new owner can remain on 225.00/month for assessment allowing for a very negotiable sales price. Shell Point Beach is a recognized golf cart community located just 30 minutes south of Tallahassee (an hour east of Apalachicola/St. George Island). Nearby areas include the Wakulla Springs State Park and River, St. Marks River, Panacea, Ochlocknee Bay, and Alligator Point to name a few. Hiking trails in the St. Marks National Refuge abound. You can literally step on your boat at your dock and be on the open gulf fishing offshore or stay in and fish the flats. If fresh water fishing is your favorite, the rivers are awaiting your cast. The beach is a short walk or golf card ride while the county boat ramps and docks are one canal over in the open basin. Commercial ice machine and golf cart included. This house provides everything you need to enjoy the coast. Live where you play, make it your vacation home, or provide an amazing rental at the beach. Don't let this one get away.
Contact an agent
Home facts
- Year built:1985
- Listing ID #:390488
- Added:163 day(s) ago
- Updated:February 10, 2026 at 04:34 PM
Rooms and interior
- Bedrooms:3
- Total bathrooms:2
- Full bathrooms:2
- Living area:1,568 sq. ft.
Heating and cooling
- Cooling:Ceiling Fans, Central Air, Electric
- Heating:Central, Electric, Wood
Structure and exterior
- Year built:1985
- Building area:1,568 sq. ft.
- Lot area:0.16 Acres
Schools
- High school:WAKULLA
- Middle school:WAKULLA
- Elementary school:MEDART
Utilities
- Sewer:Public Sewer
Finances and disclosures
- Price:$344,900
- Price per sq. ft.:$219.96
- Tax amount:$4,052
New listings near 67 Connie Drive
- New
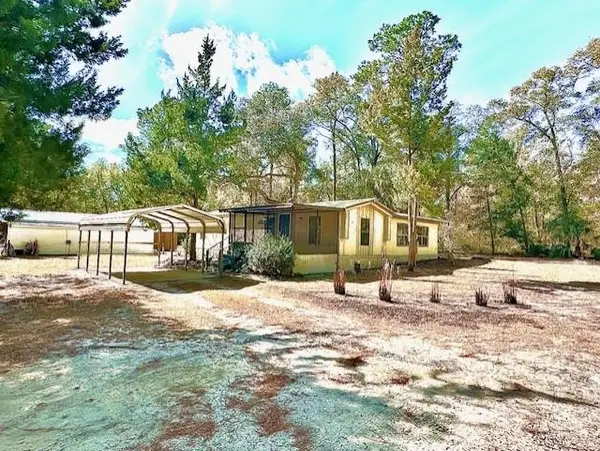 $325,000Active2 beds 1 baths1,110 sq. ft.
$325,000Active2 beds 1 baths1,110 sq. ft.45 Woodland Drive, Crawfordville, FL 32327
MLS# 396057Listed by: WIP REALTY - New
 $35,000Active1.5 Acres
$35,000Active1.5 AcresXXX Lovett Road, Crawfordville, FL 32327
MLS# 396053Listed by: COLDWELL BANKER HARTUNG - New
 $549,900Active4 beds 4 baths2,476 sq. ft.
$549,900Active4 beds 4 baths2,476 sq. ft.139 Sand Pine Trail, Crawfordville, FL 32327
MLS# 396010Listed by: WAKULLA REALTY INC - New
 $179,500Active3 beds 2 baths1,296 sq. ft.
$179,500Active3 beds 2 baths1,296 sq. ft.121 Roberts Williams Road, Crawfordville, FL 32327
MLS# 395994Listed by: THE NAUMANN GROUP REAL ESTATE - New
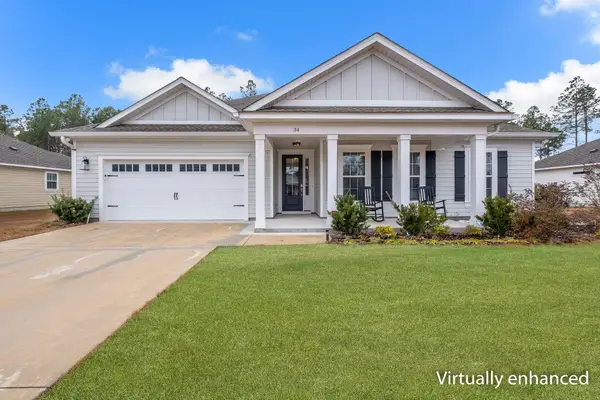 $400,000Active4 beds 3 baths2,057 sq. ft.
$400,000Active4 beds 3 baths2,057 sq. ft.34 Manchester Drive, Crawfordville, FL 32327
MLS# 395979Listed by: KELLER WILLIAMS TOWN & COUNTRY - New
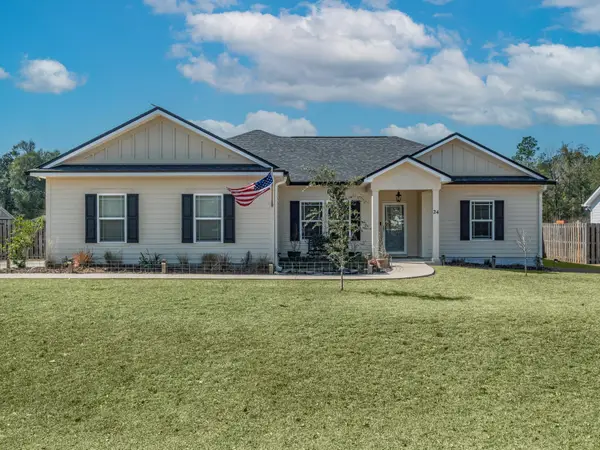 $355,000Active3 beds 2 baths1,658 sq. ft.
$355,000Active3 beds 2 baths1,658 sq. ft.24 Saralan Court, Crawfordville, FL 32327
MLS# 395936Listed by: SOUTHERN OAKS REAL ESTATE - New
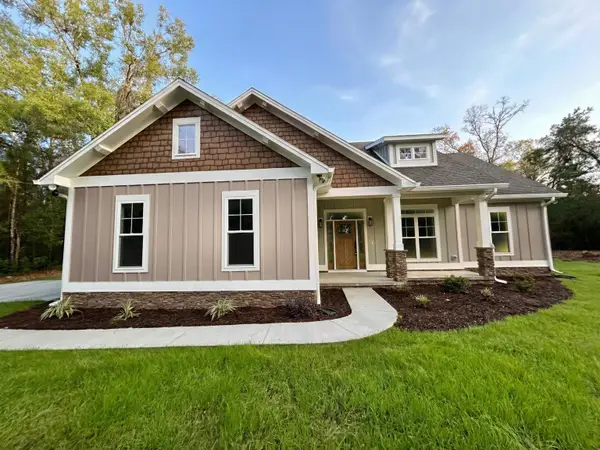 $479,900Active3 beds 2 baths1,657 sq. ft.
$479,900Active3 beds 2 baths1,657 sq. ft.80 Basswood Drive, Crawfordville, FL 32327
MLS# 395930Listed by: COLDWELL BANKER HARTUNG - New
 $85,000Active2 beds 2 baths924 sq. ft.
$85,000Active2 beds 2 baths924 sq. ft.26 Rosewood Road, Crawfordville, FL 32327
MLS# 395857Listed by: ICE 2 SUN LLC - New
 $159,900Active2 beds 3 baths1,344 sq. ft.
$159,900Active2 beds 3 baths1,344 sq. ft.29-C Old Courthouse Way, Crawfordville, FL 32327
MLS# 395888Listed by: SOUTHERN OAKS REAL ESTATE - New
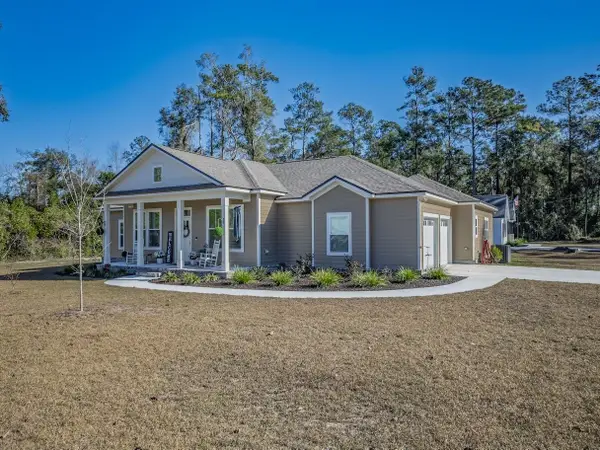 $469,000Active3 beds 2 baths2,052 sq. ft.
$469,000Active3 beds 2 baths2,052 sq. ft.2 Cherry Avenue, Crawfordville, FL 32327
MLS# 395861Listed by: KELLER WILLIAMS TOWN & COUNTRY

