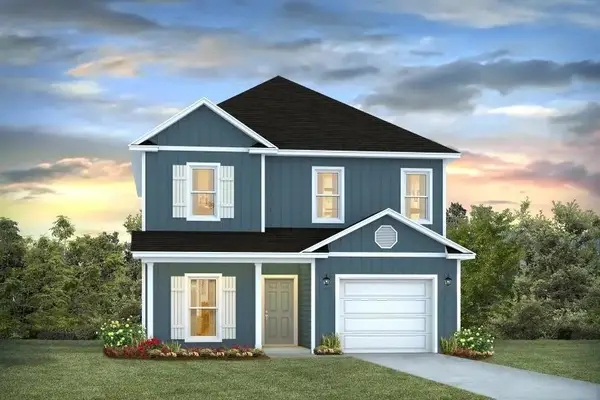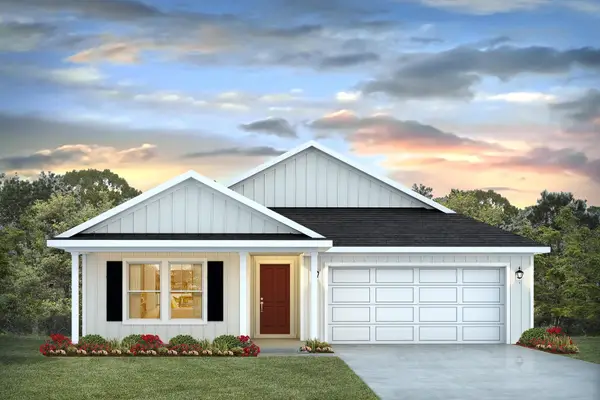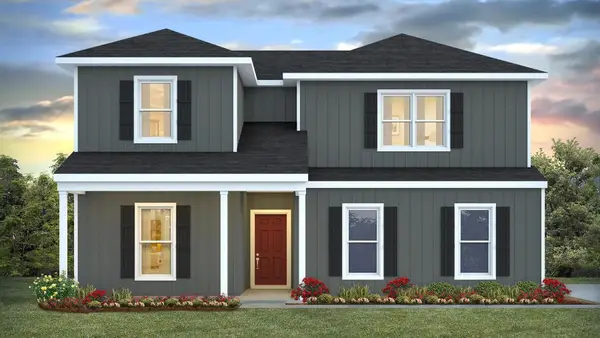75 Stillmont Drive, Crawfordville, FL 32327
Local realty services provided by:Better Homes and Gardens Real Estate Florida 1st
75 Stillmont Drive,Crawfordville, FL 32327
$385,000
- 4 Beds
- 3 Baths
- 1,994 sq. ft.
- Single family
- Active
Listed by: alisa mcmahon
Office: bluewater realty group
MLS#:393092
Source:FL_TBR
Price summary
- Price:$385,000
- Price per sq. ft.:$193.08
About this home
Immaculate Craftsman home in Palmetto Estates! Built in 2021 by Hartsfield Construction, this like-new Alexa Model combines country charm with modern sophistication. Step into a welcoming foyer that opens to a bright, open-concept living area with luxury vinyl plank flooring, tray ceilings, and custom trim detail. The spacious kitchen is a showstopper with granite countertops, sleek white subway tile backsplash, white shaker cabinetry, stainless steel appliances, and a large center island with breakfast bar seating and pendant lighting. A cozy breakfast nook offers the perfect spot for morning coffee or a secondary prep area. The primary suite features matching luxury vinyl plank flooring, a tray ceiling, and large windows overlooking the backyard. The en suite bath includes a double-sink granite vanity, oversized tiled shower, and a generous walk-in closet. The Jack-and-Jill bath connects two guest bedrooms, creating an ideal setup for family or a potential mother-in-law suite, while a fourth bedroom sits just off the foyer for added flexibility. Enjoy outdoor living year-round on the screened-in back patio, complete with a dedicated grilling area, or unwind on the rocking-chair front porch overlooking the quiet street. The brand-new 14x10 shed (2025) adds plenty of storage for tools or hobbies. Conveniently located near top-rated schools, local shops, and new dining options — this home truly offers the best of Crawfordville living.
Contact an agent
Home facts
- Year built:2021
- Listing ID #:393092
- Added:37 day(s) ago
- Updated:December 18, 2025 at 04:17 PM
Rooms and interior
- Bedrooms:4
- Total bathrooms:3
- Full bathrooms:2
- Half bathrooms:1
- Living area:1,994 sq. ft.
Heating and cooling
- Cooling:Ceiling Fans, Central Air
- Heating:Central, Electric
Structure and exterior
- Year built:2021
- Building area:1,994 sq. ft.
- Lot area:0.36 Acres
Schools
- High school:WAKULLA
- Middle school:Riversprings-Wakulla
- Elementary school:SHADEVILLE
Utilities
- Sewer:Public Sewer
Finances and disclosures
- Price:$385,000
- Price per sq. ft.:$193.08
New listings near 75 Stillmont Drive
- New
 $250,000Active3 beds 2 baths1,194 sq. ft.
$250,000Active3 beds 2 baths1,194 sq. ft.199 Fox Run Circle, Crawfordville, FL 32327
MLS# 394234Listed by: COLDWELL BANKER HARTUNG - New
 $160,000Active3 beds 2 baths1,404 sq. ft.
$160,000Active3 beds 2 baths1,404 sq. ft.447 Quial Run, Crawfordville, FL 32327
MLS# 394226Listed by: KELLER WILLIAMS TOWN & COUNTRY - New
 $235,000Active3 beds 2 baths1,274 sq. ft.
$235,000Active3 beds 2 baths1,274 sq. ft.42 Rochelsie Road, Crawfordville, FL 32327
MLS# 394223Listed by: BIG FISH REAL ESTATE SERVICES - New
 $534,500Active5 beds 3 baths3,044 sq. ft.
$534,500Active5 beds 3 baths3,044 sq. ft.106 Bedford Loop, Crawfordville, FL 32327
MLS# 394175Listed by: DR HORTON REALTY NORTH WEST FL - New
 $379,900Active4 beds 4 baths2,245 sq. ft.
$379,900Active4 beds 4 baths2,245 sq. ft.188 Needle Thrush Circle, Crawfordville, FL 32327
MLS# 394176Listed by: DR HORTON REALTY NORTH WEST FL - New
 $352,900Active5 beds 3 baths2,043 sq. ft.
$352,900Active5 beds 3 baths2,043 sq. ft.197 Pruitt Drive, Crawfordville, FL 32327
MLS# 394179Listed by: DR HORTON REALTY NORTH WEST FL - New
 $382,900Active5 beds 3 baths2,550 sq. ft.
$382,900Active5 beds 3 baths2,550 sq. ft.132 Milestone Trail, Crawfordville, FL 32327
MLS# 394181Listed by: DR HORTON REALTY NORTH WEST FL - Open Sat, 11am to 5pmNew
 $478,900Active4 beds 3 baths2,458 sq. ft.
$478,900Active4 beds 3 baths2,458 sq. ft.101 Bedford Loop, Crawfordville, FL 32327
MLS# 394171Listed by: DR HORTON REALTY NORTH WEST FL - New
 $50,000Active-- beds -- baths
$50,000Active-- beds -- baths0 Harbour Point Drive #2, Crawfordville, FL 32327
MLS# 782702Listed by: THE COCHRAN COMPANY LLC - New
 $245,000Active3 beds 2 baths1,740 sq. ft.
$245,000Active3 beds 2 baths1,740 sq. ft.909 Spring Creek Highway, Crawfordville, FL 32327
MLS# 394168Listed by: THE AMERICAN DREAM
