83 Acorn Trail, Crawfordville, FL 32327
Local realty services provided by:Better Homes and Gardens Real Estate Florida 1st

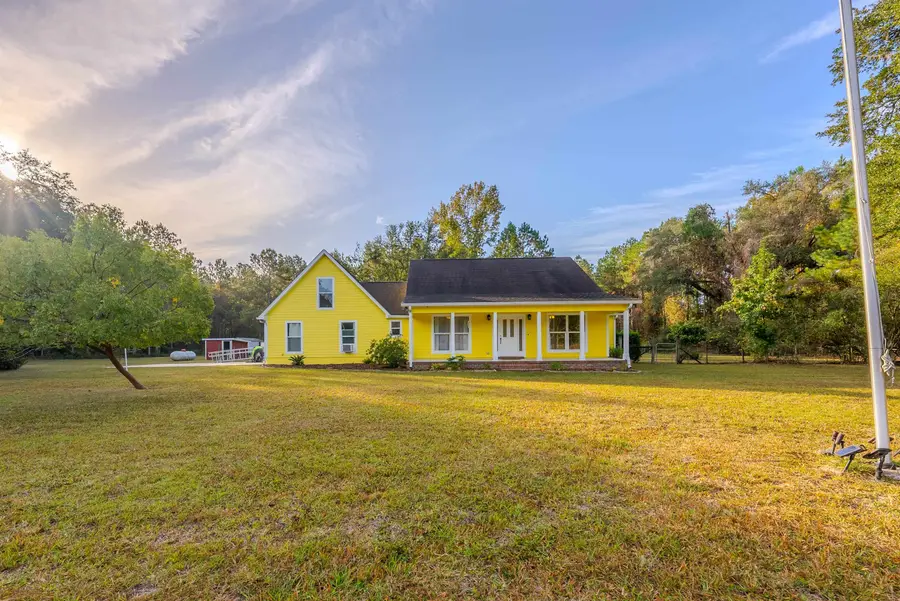

83 Acorn Trail,Crawfordville, FL 32327
$599,000
- 4 Beds
- 2 Baths
- 2,571 sq. ft.
- Single family
- Active
Listed by:dennis st pierre-charles
Office:coldwell banker hartung
MLS#:379333
Source:FL_TBR
Price summary
- Price:$599,000
- Price per sq. ft.:$232.98
About this home
Presenting a charming pastoral homestead tucked off the beaten path, and ripe for picking. This country estate features pleasing curb appeal, a carefully designed floor plan, an impressive 40’ by 60’ workshop, 2 storage sheds and a fenced area for kids and pets, all situated on 10 acres of idyllic North Florida land. A Generac whole house generator, private water well and septic system make this a great property for resiliency and continuous power. | HOME LAYOUT: The home sits back on the lot at the end of a 300’ privacy driveway, tucked behind a green buffer and an expansive front lawn. As you cross the threshold of the front door, you enter a sizable foyer leading back to the living room with a formal dining room to the left. When you reach the centrally located living room, a wood burning fireplace is positioned on the opposite wall of the homey space. A hallway off to the right accesses 2 guest rooms with a full bathroom between them. On the opposite (left) side of the living room, an oversized opening leads to an expansive kitchen with an eat-in area with bay windows looking out to the backyard. The kitchen has a 2nd entry to the formal dining room and connects to the garage, adjacent utility room, and primary bedroom in the back left corner of the residence. The upstairs 4th bedroom (or potential office or bonus room) is a finished room over the garage, with stair access from the hallway between the utility room and the primary suite, opposite a rear patio exterior door. The upstairs room is a long rectangle with a large closet, multiple openings to attic storage and a window overlooking the front yard. The 275+ SF chamber can accommodate multiple functions. | KITCHEN: Cooks will appreciate the ample amount of counter and storage space provided and kids and guests will enjoy pulling up to the bar to taste whatever is being prepared and visit. The Frigidaire Gallery gas stove is equipped with an extra elongated central burner for multi-course feasts and keeping dishes warm. A GE microwave oven with built-in hood is mounted over the stove. When the mealtime is over, your Bosch SilencePlus 50 dBa dishwasher will handle cleanup after rinsing in the Moen sink, which has a disposal and a reverse osmosis water purifier. There’s plenty of room for groceries and kitchen tools in the 6’ by 5.5’ pantry. | PRIMARY SUITE: Located in the back corner of the home, this inner sanctorum provides ample space for a king-sized bed, dressers, chests and even a small sitting area for quiet reflection. The owner’s suite is well lit by multiple windows and overlooks a majestic oak and the backyard space. The oversized primary bathroom provides ample storage and counter space, and double vanity. The walk-in closet off the bathroom will accommodate a wardrobe for 2 with space for an island or bench in the center. | UTILITY ROOM: This 17’ by 9’ workspace has sufficient room for storage, hanging and includes storage cabinets, a deep sink, and exit to the side yard – which provides a great zone to shed soiled clothes from outdoor work and adventures before entering the main living areas. | WORKSHOP: This 40’ by 60’ building is attractive with HardiBoard siding painted to match the home. In addition to entrances on either side of the building, there are 2 bay doors for tractors, equipment, working on vehicles or building and woodworking projects – one bay door is approximately 15’ wide and the other is about half that width. There is a ventilation fan for airflow and a tinker station for working on various fix-it projects. | BONUS: The home is currently outfitted with ramps on side and rear for wheelchair access and ease of safe mobility. | LOCATION, LOCATION! Just a short jaunt from Woodville Highway, the home is 16 mi. South of Downtown Tally; 11 mi. East of retail and dining in Crawfordville; 5 mi. North of the historic fishing hub of St Marks; and just 16 mi. from the Beach at Shell Point. St Marks Historic Railroad State Trail steps away. WOW!
Contact an agent
Home facts
- Year built:2004
- Listing Id #:379333
- Added:269 day(s) ago
- Updated:August 19, 2025 at 03:02 PM
Rooms and interior
- Bedrooms:4
- Total bathrooms:2
- Full bathrooms:2
- Living area:2,571 sq. ft.
Heating and cooling
- Cooling:Ceiling Fans, Central Air, Electric, Wall/Window Units
- Heating:Central, Electric, Wood
Structure and exterior
- Year built:2004
- Building area:2,571 sq. ft.
- Lot area:10 Acres
Schools
- High school:WAKULLA
- Middle school:Riversprings-Wakulla
- Elementary school:CRAWFORDVILLE
Utilities
- Sewer:Septic Tank
Finances and disclosures
- Price:$599,000
- Price per sq. ft.:$232.98
- Tax amount:$3,068
New listings near 83 Acorn Trail
- New
 $389,900Active4 beds 2 baths1,784 sq. ft.
$389,900Active4 beds 2 baths1,784 sq. ft.37 Saralan Gardan Drive, Crawfordville, FL 32327
MLS# 390036Listed by: BLUE LEGACY REAL ESTATE GROUP - New
 $192,000Active3 beds 2 baths1,203 sq. ft.
$192,000Active3 beds 2 baths1,203 sq. ft.94 Kiowa Trail, Crawfordville, FL 32327
MLS# 390032Listed by: HILL SPOONER & ELLIOTT INC - New
 $284,900Active3 beds 2 baths1,505 sq. ft.
$284,900Active3 beds 2 baths1,505 sq. ft.58 Fair Way, Crawfordville, FL 32327
MLS# 390018Listed by: BLUEWATER REALTY GROUP - New
 $9,000Active0.11 Acres
$9,000Active0.11 Acres0 Neeley Road, Crawfordville, FL 32327
MLS# 390010Listed by: COLDWELL BANKER HARTUNG - New
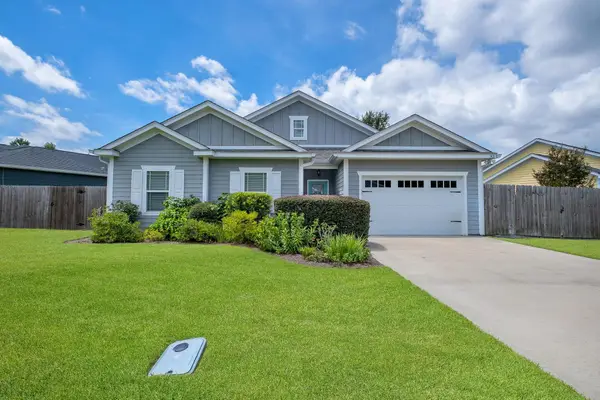 $299,333Active3 beds 2 baths1,411 sq. ft.
$299,333Active3 beds 2 baths1,411 sq. ft.142 Carousel Circle, Crawfordville, FL 32327
MLS# 389856Listed by: EXP REALTY, LLC - New
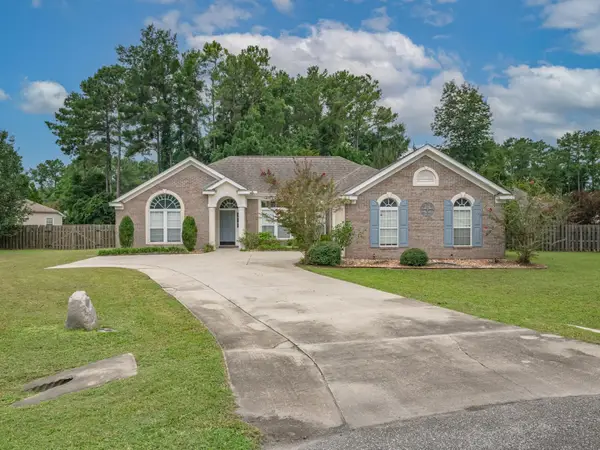 $329,000Active4 beds 2 baths2,102 sq. ft.
$329,000Active4 beds 2 baths2,102 sq. ft.2 Magpie Trail, Crawfordville, FL 32327
MLS# 389996Listed by: BLUEWATER REALTY GROUP - New
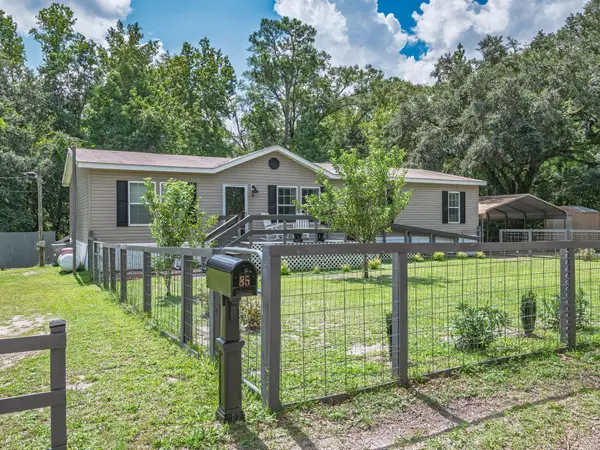 $264,500Active4 beds 2 baths1,800 sq. ft.
$264,500Active4 beds 2 baths1,800 sq. ft.85 David Kinsey Road, Crawfordville, FL 32327
MLS# 389975Listed by: BLUEWATER REALTY GROUP - New
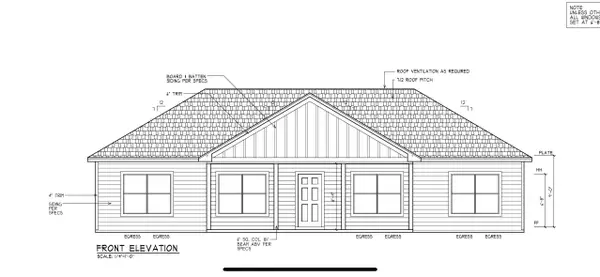 $319,900Active4 beds 2 baths1,494 sq. ft.
$319,900Active4 beds 2 baths1,494 sq. ft.80 Shepherdwood Drive, Crawfordville, FL 32327
MLS# 389955Listed by: COASTWISE REALTY - New
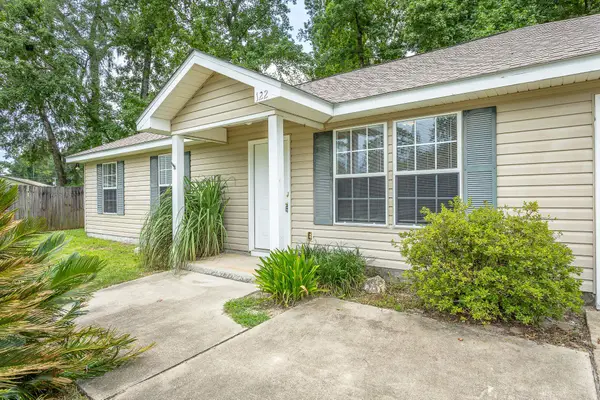 $208,000Active3 beds 2 baths1,216 sq. ft.
$208,000Active3 beds 2 baths1,216 sq. ft.122 Spokan Trail, Crawfordville, FL 32327
MLS# 389931Listed by: WAKULLA REALTY INC - New
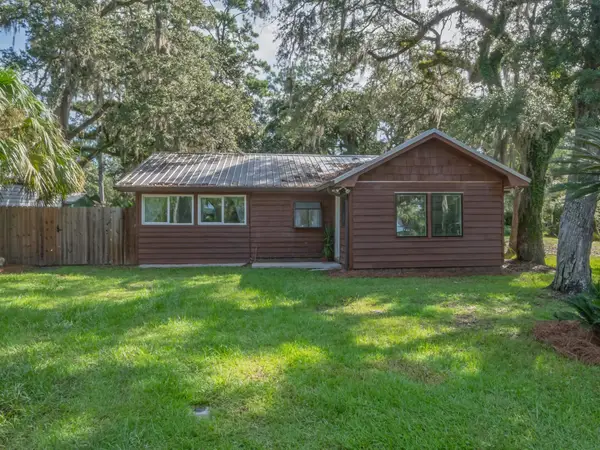 $285,000Active3 beds 3 baths1,529 sq. ft.
$285,000Active3 beds 3 baths1,529 sq. ft.52 Ben Willis Road, Crawfordville, FL 32327
MLS# 389925Listed by: STAUFFER REALTY LLC
