2767 Phil Tyner Road, Crestview, FL 32536
Local realty services provided by:Better Homes and Gardens Real Estate Main Street Properties
2767 Phil Tyner Road,Crestview, FL 32536
$2,400,000
- 9 Beds
- 9 Baths
- 10,281 sq. ft.
- Single family
- Active
Listed by: candace m floyd
Office: the property group 850 inc
MLS#:966429
Source:FL_ECAR
Price summary
- Price:$2,400,000
- Price per sq. ft.:$233.44
About this home
Virtual tour Available! Welcome to a home that exudes classic style and timeless sophistication from the moment you step in. This residence is a true masterpiece, where every detail has been meticulously designed to create an ambiance of refined living. With endless possibilities in this magnificent 10,000 sq ft estate, you will find ample room for family and guests.
Nestled on over 10 acres (more acreage available), the main residence offers 6 bedrooms, 5 full bathrooms, and 3 half bathrooms, along with a 3-bedroom, 1-bath attached mother-in-law suite. Begin your journey through the private gated drive leading to an elegant iron front door. Upon entering, you'll be greeted by a grand staircase and a bright family room with large windows and cathedral ceilings that create a breathtaking sense of spaciousness.
The open layout connects the formal living room, dining area, and kitchen, making it perfect for entertaining. The master suite is a sanctuary featuring a stone gas fireplace and direct access to the pool. It includes a lavish bathroom with dual sinks, a beautiful and spacious walk-through shower, and a walk-in closet with custom shelving, plus an attached laundry room.
The kitchen is a dream, featuring granite countertops, long cabinets, a huge pantry, stainless steel appliances, and a charming farmhouse sink. From the kitchen, step into the family room that offers a panoramic view of the pond, centered around a massive wood-burning fireplace, creating a peaceful backdrop for daily living. A dedicated study room is conveniently located off the family room and kitchen.
The lower level also features a second laundry room and a pool room designed to make every day feel like a vacation. This room comes with a full kitchen and half bathroom, along with large doors that open completely, connecting the pool room to the outdoor space and transforming it into your very own cabana. Outside, enjoy a beach entry gunite pool, heated hot tub, and an outdoor bar and grill.
Upstairs, you'll find bedrooms with their own bathrooms, fun loft-style ceilings, and plenty of closet space. There's a bonus room with a spacious walk-in closet that can serve as a 7th bedroom or entertainment area. Additionally, you will have your own home theater room equipped with a screen, seating, kitchenette, and bathroom.
Out back, a full deck wraps around the backyard, providing stunning views of the pond and a "fishing" bar for entertainment while you fish. The pond is stocked with bass and bream. A 2-car detached garage and a 4-car attached garage offer abundant parking and storage space for your vehicles and toys.
The mother-in-law suite is complete with 3 bedrooms, 1 bathroom, and a full kitchenthis 1,595 sq ft quarters is perfect for extended family or guests. This home is equipped with spray foam insulation, an irrigation system fed by a well, a spacious attic, and a diesel tank on the property.
Additionally, head out to the 6,000 sq ft barn that features horse stables, a hay loft, a bathroom, and a full CrossFit gym with electric roll-up doors, spacious enough for an RV. The barn is equipped with electricity and a sewer dump for added convenience.
This exquisite estate offers the ultimate in luxury living, with every detail carefully considered for a life of comfort and elegance. Don't miss the opportunity to make it yoursschedule a private tour today!
In addition to this property, the seller is offering a connecting parcel that includes 7.6 acres with a 1,624 sq ft remodeled home, currently rented out on Airbnb with great profit potential. This additional parcel is located at 2777 Phil Tyner Rd. Ask the agent for additional photos.
Sellers are currently making several updates to home. Contact agent for more details. Main Home was rebuilt in 2010
Contact an agent
Home facts
- Year built:1978
- Listing ID #:966429
- Added:784 day(s) ago
- Updated:November 23, 2025 at 03:48 PM
Rooms and interior
- Bedrooms:9
- Total bathrooms:9
- Full bathrooms:6
- Half bathrooms:3
- Living area:10,281 sq. ft.
Structure and exterior
- Year built:1978
- Building area:10,281 sq. ft.
- Lot area:10.6 Acres
Schools
- High school:Crestview
- Middle school:Davidson
- Elementary school:Bob Sikes
Utilities
- Water:Private Well
- Sewer:Septic Tank
Finances and disclosures
- Price:$2,400,000
- Price per sq. ft.:$233.44
- Tax amount:$10,131 (2023)
New listings near 2767 Phil Tyner Road
- New
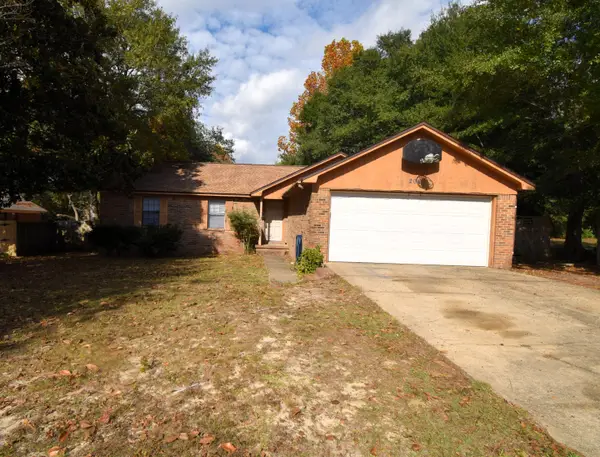 $195,500Active3 beds 2 baths1,300 sq. ft.
$195,500Active3 beds 2 baths1,300 sq. ft.204 Southview Drive, Crestview, FL 32536
MLS# 990175Listed by: ERA AMERICAN REAL ESTATE - New
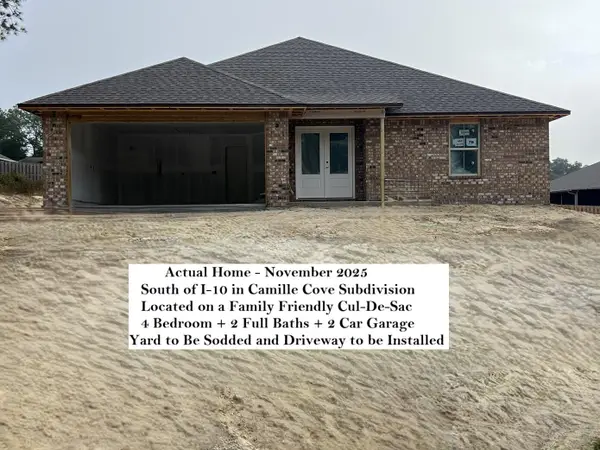 $359,925Active4 beds 2 baths1,814 sq. ft.
$359,925Active4 beds 2 baths1,814 sq. ft.455 Scooter Cove Cove, Crestview, FL 32539
MLS# 990107Listed by: OKALOOSA REAL ESTATE CO - New
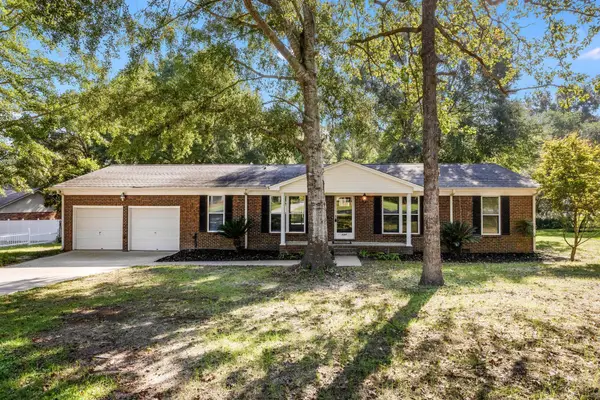 $320,000Active4 beds 2 baths1,653 sq. ft.
$320,000Active4 beds 2 baths1,653 sq. ft.6089 W Dogwood Drive, Crestview, FL 32536
MLS# 990096Listed by: THE PROPERTY GROUP 850 INC - New
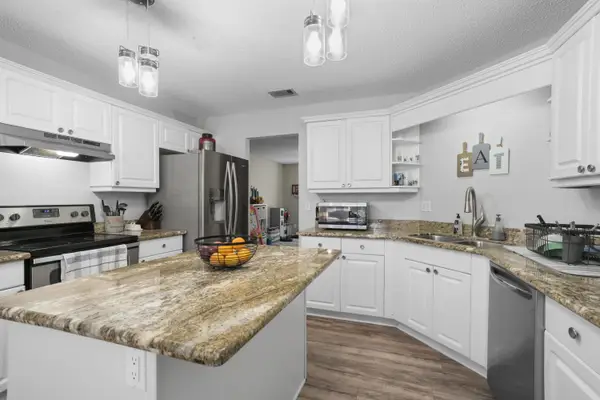 $359,900Active4 beds 2 baths2,385 sq. ft.
$359,900Active4 beds 2 baths2,385 sq. ft.422 Jillian Drive, Crestview, FL 32536
MLS# 990057Listed by: EVERYTHING PALMS PARTNERS - New
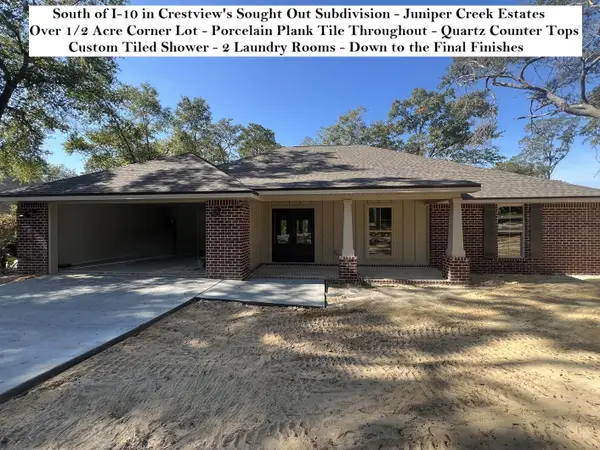 $514,926Active4 beds 3 baths2,577 sq. ft.
$514,926Active4 beds 3 baths2,577 sq. ft.2668 Brodie Lane Lane, Crestview, FL 32536
MLS# 990028Listed by: OKALOOSA REAL ESTATE CO - New
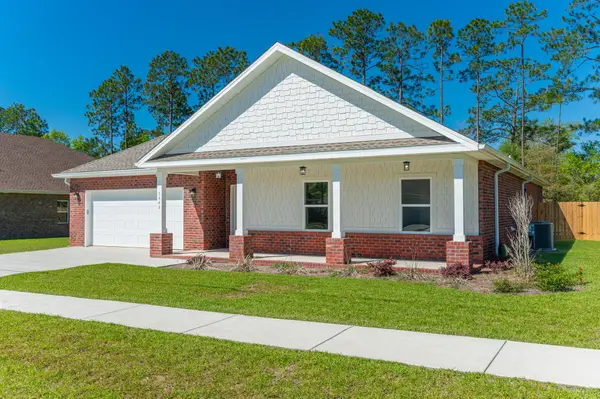 $424,900Active4 beds 3 baths2,355 sq. ft.
$424,900Active4 beds 3 baths2,355 sq. ft.5448 Jenee Court, Crestview, FL 32539
MLS# 990041Listed by: THE PROPERTY GROUP 850 INC - New
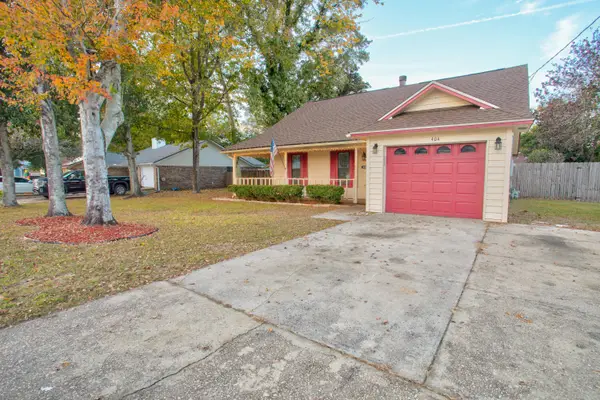 $279,900Active3 beds 2 baths1,399 sq. ft.
$279,900Active3 beds 2 baths1,399 sq. ft.404 Ashley Drive, Crestview, FL 32536
MLS# 990016Listed by: DIAMOND GULF REALTY - New
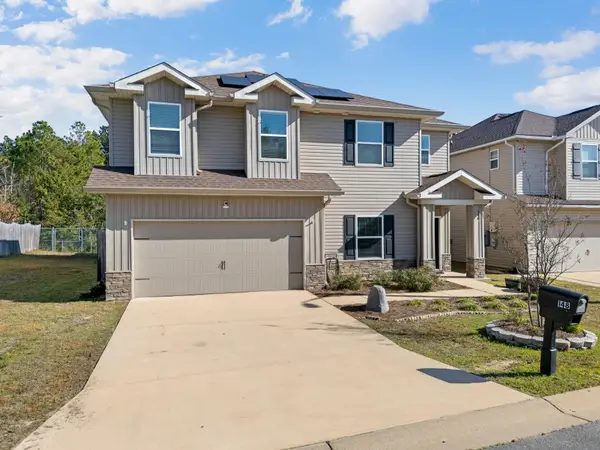 $349,900Active4 beds 3 baths2,536 sq. ft.
$349,900Active4 beds 3 baths2,536 sq. ft.148 Peoria Boulevard, Crestview, FL 32536
MLS# 989989Listed by: CENTURY 21 ALLPOINTS REALTY - Open Sun, 2 to 4pmNew
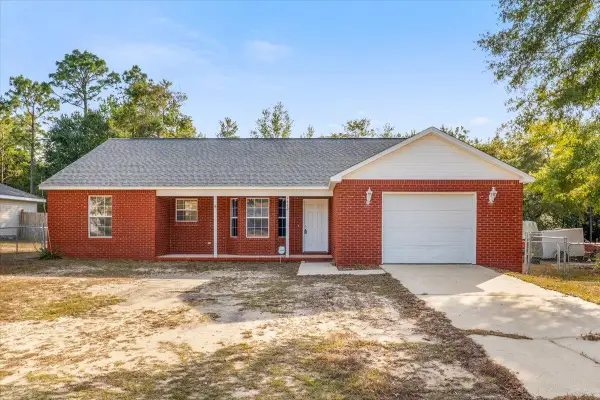 $235,000Active3 beds 2 baths1,544 sq. ft.
$235,000Active3 beds 2 baths1,544 sq. ft.4640 Bobolink Way, Crestview, FL 32539
MLS# 989983Listed by: ELLIS REALTY LLC - New
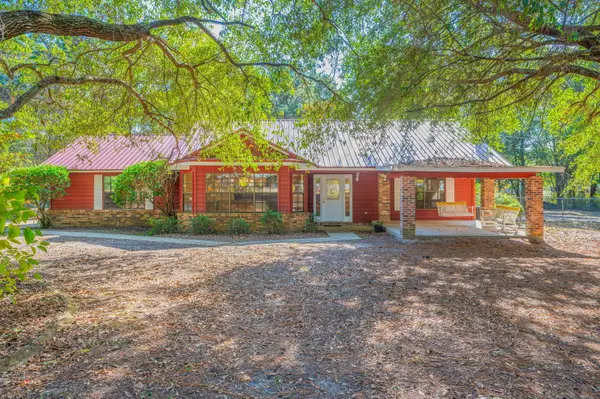 $325,000Active3 beds 2 baths2,016 sq. ft.
$325,000Active3 beds 2 baths2,016 sq. ft.2864 Silverhill Road, Crestview, FL 32536
MLS# 989899Listed by: RE/MAX AGENCY ONE
