13353 Carnoustie Circle, Dade City, FL 33525
Local realty services provided by:Better Homes and Gardens Real Estate Thomas Group
13353 Carnoustie Circle,Dade City, FL 33525
$1,395,000
- 6 Beds
- 4 Baths
- 4,572 sq. ft.
- Single family
- Pending
Listed by: elizabeth finlay, kathryn longell
Office: keller williams rlty new tampa
MLS#:TB8403054
Source:MFRMLS
Price summary
- Price:$1,395,000
- Price per sq. ft.:$239.36
- Monthly HOA dues:$99.33
About this home
Tucked away on a spacious private lot in the guard gated community of Lake Jovita, this beautifully expanded home offers plenty of room to live, work, and play—with just the right blend of character, comfort, and flexibility. With six roomy bedrooms, a front office with closet and charming brick floors, and loads of adaptable spaces throughout, it’s designed to fit a variety of lifestyles, especially for families who appreciate warmth and privacy. In 2018, the home received a major refresh and addition, bringing in more bedrooms and baths, expanding the custom kitchen and family room, and adding a fabulous bonus space with a wet bar and dishwasher drawer—perfect for movie nights, entertaining, or simply kicking back. When you step through the welcoming double-door entry, and you’ll find a formal living and dining room with a striking tray ceiling, graceful crown molding, and wide-open views of the covered lanai, screen-enclosed pool and hot tub, and peaceful golf course beyond. The neighboring family room mirrors this elevated look with its own tray ceiling, cozy fireplace, and built-in surround sound, adding depth and ambiance to every moment. The heart of the home is the expanded kitchen, thoughtfully equipped with stainless steel KitchenAid appliances, double ovens, a walk-in pantry, soft-close drawers, a second pantry near the wet bar, and a butler’s pantry with cabinetry and a serving station. A large eat-at island anchors the space, while rich wood floors flow through the kitchen and family room, adding warmth and elegance. French doors from both the family room and breakfast nook open to the screened outdoor area, creating a seamless transition for indoor-outdoor living all year round. Two primary suites offer comfort and flexibility and the split plan layout could be perfect for joining or multi-generational families. The main retreat features a remodeled bath with jetted tub, dual walk-in closets, a private workout or flex space, and views of the pool, while the second suite is perfect for guests, teens, or extended family. Other highlights include a study nook with built-in lighting, two fireplaces, plantation shutters throughout, and two laundry rooms, including a primary laundry area off the garage with enough space to function as a convenient mud room. The home also features surround sound throughout with amplifier and control 4 system, enhancing daily life whether you're watching a film, listening to music, or setting the mood for a quiet night in. Continue the activities outside with your basketball goal and spotlight conveniently located in your driveway. The home also includes a home water softener and a WHOLE HOME GENERATOR for your peace of mind and uninterrupted power during unpredictable weather. End your days stepping outside on your lanai to experience the breathtaking sunset views down the 14th fairway of the North Course of Lake Jovita. Take advantage of NO CDD FEES and all Lake Jovita has to offer inclusive of a park with a one-third mile long track with exercise stations, pickleball courts, basketball courts, a playground area, a large open area for any use requiring a field, and two dog parks. The optional clubhouse memberships are also available to enjoy all the additional features of the community including any Club facility, such as the golf course, clubhouse, swimming pool, tennis courts or golf practice facilities. So much to offer in one home you must see it for yourself!
Contact an agent
Home facts
- Year built:2007
- Listing ID #:TB8403054
- Added:199 day(s) ago
- Updated:January 23, 2026 at 09:22 AM
Rooms and interior
- Bedrooms:6
- Total bathrooms:4
- Full bathrooms:4
- Living area:4,572 sq. ft.
Heating and cooling
- Cooling:Central Air
- Heating:Central
Structure and exterior
- Roof:Tile
- Year built:2007
- Building area:4,572 sq. ft.
- Lot area:0.9 Acres
Schools
- High school:Pasco High-PO
- Middle school:Pasco Middle-PO
- Elementary school:San Antonio-PO
Utilities
- Water:Public, Water Connected
- Sewer:Public, Public Sewer, Sewer Connected
Finances and disclosures
- Price:$1,395,000
- Price per sq. ft.:$239.36
- Tax amount:$11,725 (2024)
New listings near 13353 Carnoustie Circle
- Open Sun, 11am to 2pmNew
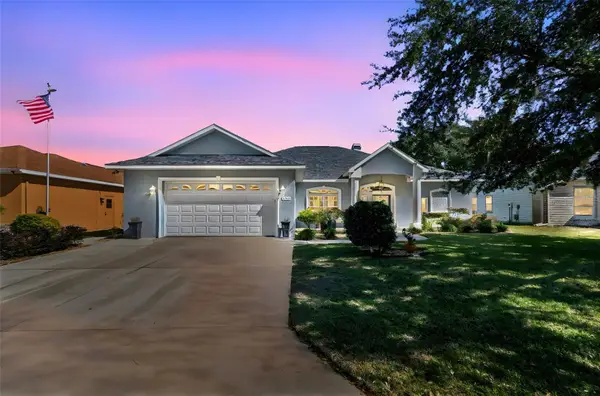 $414,500Active3 beds 2 baths2,221 sq. ft.
$414,500Active3 beds 2 baths2,221 sq. ft.5460 Chestnut Ridge Road, DADE CITY, FL 33523
MLS# TB8467390Listed by: SUN CAY REAL ESTATE - New
 $280,000Active4 beds 1 baths1,248 sq. ft.
$280,000Active4 beds 1 baths1,248 sq. ft.14814 11th Street, DADE CITY, FL 33523
MLS# TB8466947Listed by: EXP REALTY LLC - New
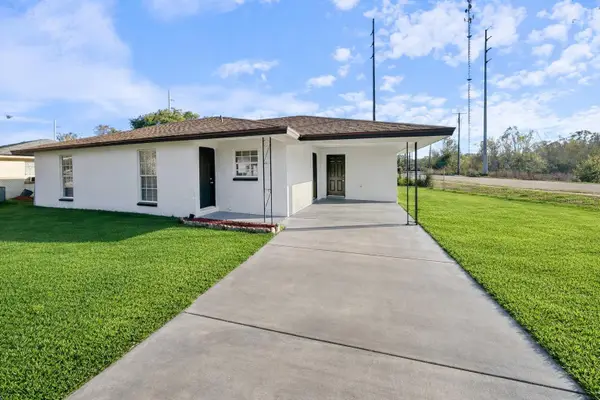 $249,900Active3 beds 1 baths1,048 sq. ft.
$249,900Active3 beds 1 baths1,048 sq. ft.37502 Oakview Circle, DADE CITY, FL 33523
MLS# O6376061Listed by: BEYCOME OF FLORIDA LLC - New
 $387,990Active4 beds 3 baths2,336 sq. ft.
$387,990Active4 beds 3 baths2,336 sq. ft.35454 Brick Church Loop, DADE CITY, FL 33525
MLS# TB8467616Listed by: D R HORTON REALTY OF TAMPA LLC - New
 $2,950,000Active4 beds 4 baths3,530 sq. ft.
$2,950,000Active4 beds 4 baths3,530 sq. ft.36649 Covington Road, DADE CITY, FL 33525
MLS# TB8466998Listed by: CENTURY 21 BILL NYE REALTY - New
 $272,000Active3 beds 2 baths1,730 sq. ft.
$272,000Active3 beds 2 baths1,730 sq. ft.33137 Cercelia Road, DADE CITY, FL 33523
MLS# TB8467036Listed by: REDFIN CORPORATION - New
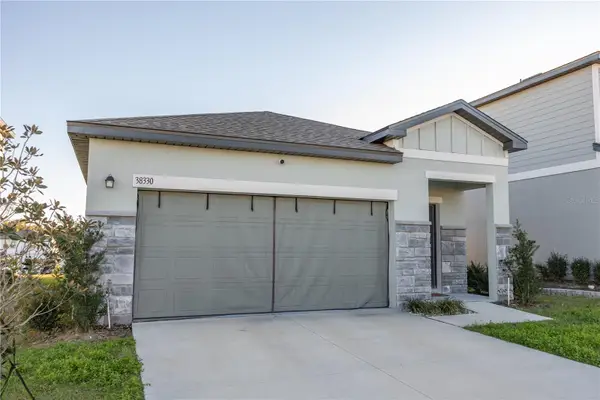 $334,000Active3 beds 2 baths1,401 sq. ft.
$334,000Active3 beds 2 baths1,401 sq. ft.38330 Honeysuckle Drive, DADE CITY, FL 33525
MLS# A4679354Listed by: EXP REALTY LLC - New
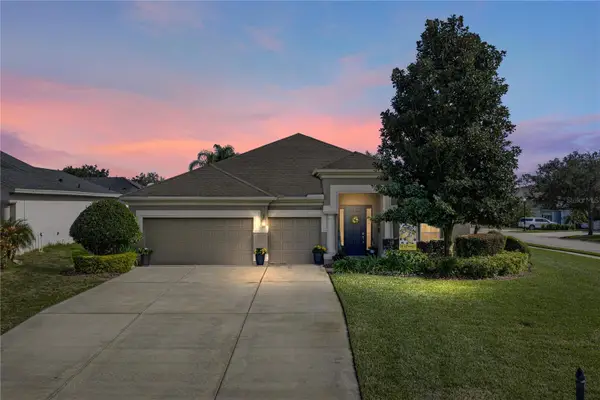 $799,000Active4 beds 3 baths2,632 sq. ft.
$799,000Active4 beds 3 baths2,632 sq. ft.13302 Trailing Moss Drive, DADE CITY, FL 33525
MLS# TB8464521Listed by: KING & ASSOCIATES REAL ESTATE LLC - New
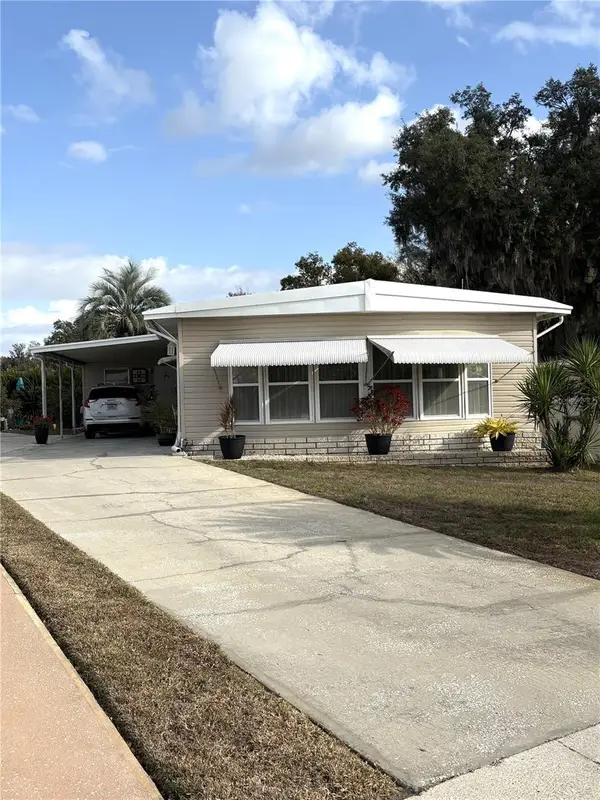 $192,000Active2 beds 2 baths1,224 sq. ft.
$192,000Active2 beds 2 baths1,224 sq. ft.29129 Johnston Road #2547, DADE CITY, FL 33523
MLS# TB8466946Listed by: REALTY HUB - New
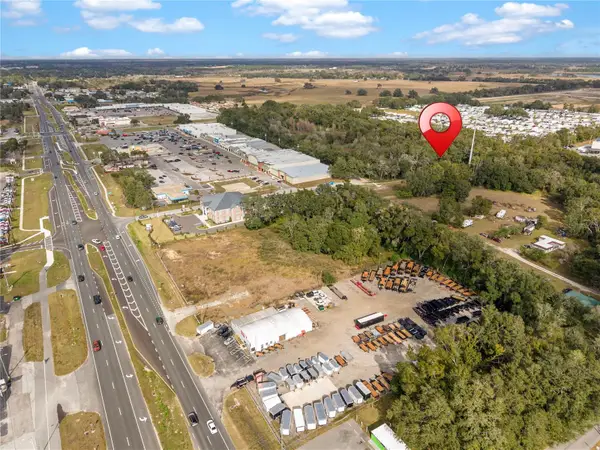 $250,000Active1.85 Acres
$250,000Active1.85 Acres12450 Us Highway 301, DADE CITY, FL 33525
MLS# W7882137Listed by: BINGHAM REALTY INC
