36315 Florrie Mae Lane, Dade City, FL 33523
Local realty services provided by:Better Homes and Gardens Real Estate Synergy
Listed by:bobby welbourn
Office:keller williams rlty new tampa
MLS#:TB8439089
Source:MFRMLS
Price summary
- Price:$599,500
- Price per sq. ft.:$192.39
About this home
You will hardly believe anyone has lived in this immaculate, clean, like new custom built home. Pride in ownership and care have kept this home in great condition. Save hundreds of $$$ a year with low energy costs due to the energy efficient features including Icynene spray foam insulation, LED lighting, PGT brand double pane windows, heat pump HVAC system, and high reflectivity metal roof. High and dry land with no wetlands or flood issues with emergency power provided by a 22KW GENERAC propane generator. OPEN FLOOR PLAN features a large island kitchen and split bedrooms. GRANITE kitchen countertops adorn 42" custom cabinetry topped with crown molding and equipped with soft close hardware. PERGO OUTLAST brand engineered hardwood flooring is installed throughout the home. The interior space feels lofty and spacious thanks to the 8' solid doors and the soaring vaulted ceilings. Each bath features waist high vanities topped with Granite plus chair height toilets. The primary bathroom has dual sink vanities and custom tile shower with an easy to clean frameless glass enclosure. A massive 44'x80' detached barn offers plenty space for all your toys and includes a workshop, RV port, carport or boat space. The workshop has water and electricity plus it's own septic system for installation of a bathroom. Lot is completely fenced with access through and electronic gate. NO HOA or CDD rules or fees! Zoning allows for horses and livestock. Deed restricted with no mobile homes permitted. Conveniently located only 5.5 miles from I-75 access and 33 miles to Tampa city limits.
Contact an agent
Home facts
- Year built:2018
- Listing ID #:TB8439089
- Added:1 day(s) ago
- Updated:October 20, 2025 at 05:06 PM
Rooms and interior
- Bedrooms:3
- Total bathrooms:2
- Full bathrooms:2
- Living area:1,472 sq. ft.
Heating and cooling
- Cooling:Central Air
- Heating:Central, Electric, Heat Pump
Structure and exterior
- Roof:Metal
- Year built:2018
- Building area:1,472 sq. ft.
- Lot area:5 Acres
Schools
- High school:Pasco High-PO
- Middle school:Pasco Middle-PO
- Elementary school:San Antonio-PO
Utilities
- Water:Well
- Sewer:Septic Tank
Finances and disclosures
- Price:$599,500
- Price per sq. ft.:$192.39
- Tax amount:$3,749 (2024)
New listings near 36315 Florrie Mae Lane
- Open Sun, 1 to 3pmNew
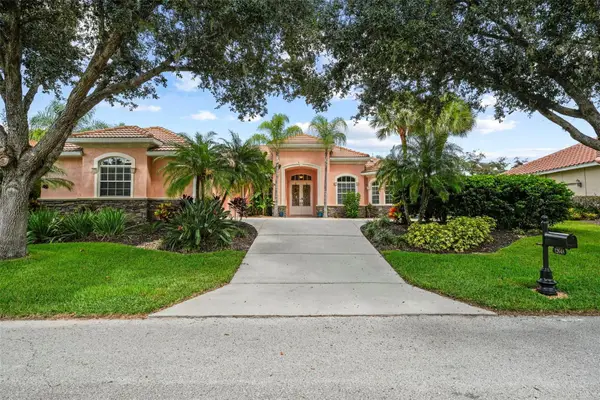 $725,000Active4 beds 3 baths2,749 sq. ft.
$725,000Active4 beds 3 baths2,749 sq. ft.12648 Lake Jovita Boulevard, DADE CITY, FL 33525
MLS# TB8430744Listed by: SMITH & ASSOCIATES REAL ESTATE - New
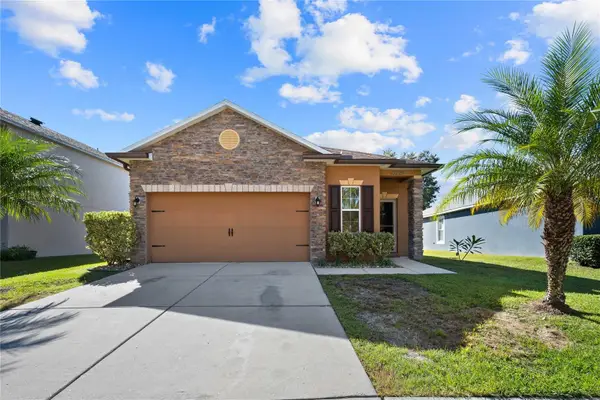 $299,900Active3 beds 2 baths1,360 sq. ft.
$299,900Active3 beds 2 baths1,360 sq. ft.13229 Waterford Castle Drive, DADE CITY, FL 33525
MLS# TB8439320Listed by: ELITE BROKERS, LLC - New
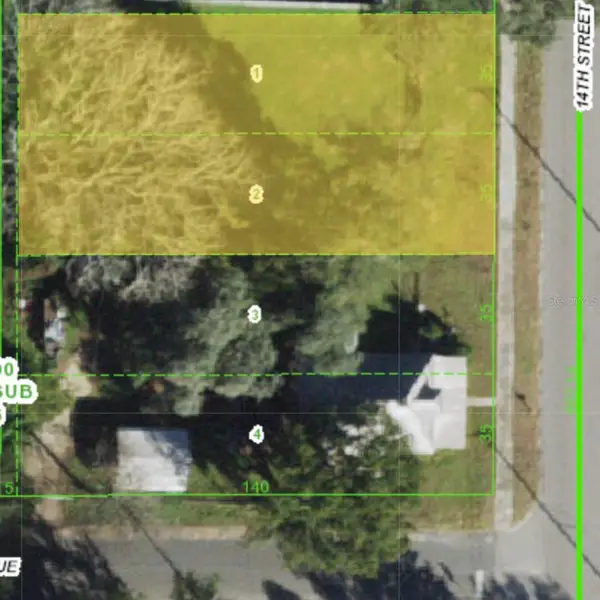 $49,900Active0.25 Acres
$49,900Active0.25 Acres14329 14th Street, DADE CITY, FL 33523
MLS# TB8436409Listed by: CENTRO REAL ESTATE - New
 $142,000Active0.27 Acres
$142,000Active0.27 Acres13423 Trailing Moss Drive, DADE CITY, FL 33525
MLS# TB8438232Listed by: CHARLES RUTENBERG REALTY INC - New
 $242,000Active3 beds 2 baths1,512 sq. ft.
$242,000Active3 beds 2 baths1,512 sq. ft.13532 Kent Bradley Street, DADE CITY, FL 33525
MLS# O6351942Listed by: KELLER WILLIAMS REALTY AT THE PARKS - New
 $565,000Active3 beds 3 baths1,654 sq. ft.
$565,000Active3 beds 3 baths1,654 sq. ft.33125 Saint Joe Road, DADE CITY, FL 33525
MLS# TB8438120Listed by: RE/MAX REALTY UNLIMITED - New
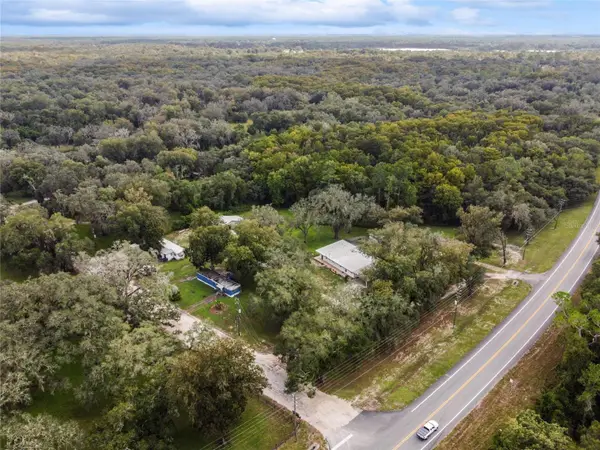 $559,900Active3 beds 2 baths1,443 sq. ft.
$559,900Active3 beds 2 baths1,443 sq. ft.3384 Mckethan Road, DADE CITY, FL 33523
MLS# TB8437377Listed by: ADVANTAGE REAL ESTATE SERVICES - New
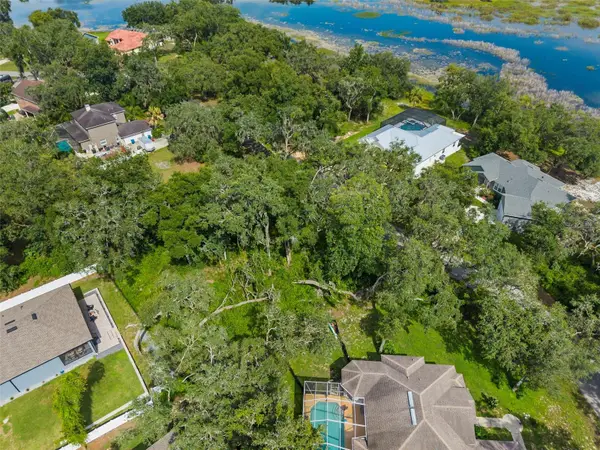 $49,900Active0.33 Acres
$49,900Active0.33 Acres0 Shorewood Drive, DADE CITY, FL 33523
MLS# TB8438816Listed by: PEOPLE'S TRUST REALTY - New
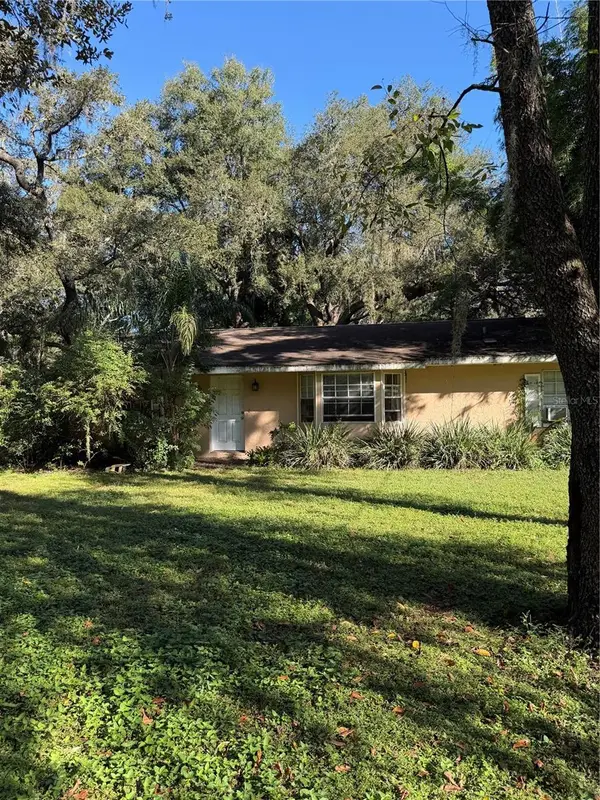 $315,000Active3 beds 2 baths1,308 sq. ft.
$315,000Active3 beds 2 baths1,308 sq. ft.18125 Mount Olive Drive, DADE CITY, FL 33523
MLS# TB8438153Listed by: LAND MERCHANTS REAL ESTATE SERVICES, LLC
