333 Almansa Street, Davenport, FL 33837
Local realty services provided by:Better Homes and Gardens Real Estate Lifestyles Realty
Listed by:rickey mckiddy
Office:agora realty grp
MLS#:S5123342
Source:MFRMLS
Price summary
- Price:$359,900
- Price per sq. ft.:$217.46
- Monthly HOA dues:$340
About this home
Marketing Text Edit
Del Webb 55+ community Located in the Ridgewood Lakes Resort in the City of Davenport. Has NO CDD! Not in flood plain, NO FLOOD INSURANCE NEEDED!! This Pulte Abbeyville Model is a split Ranch open floor plan, with an oversized garage with brick paver driveway. Offering 3 bedrooms 2 full baths, with a large walk in closet in the primary bedroom. The pirmary bath has double sinks, granite countertops, tile floors + walls in an extra large shower with a built in bench. Plus a seperate water closet. While the primary bedroom is located in the rear of the home for added privacy, the guest bedroom is located in the front. Each bedroom has carpeted flooring. The second bathroom has tiled floors, a bathtub/ shower combo, and a linen closet. There is a flex room that is currently being used as an office, but is a 3rd bedroom. Entering from the garage, you'll find a coat and a walk-in storage closet. The front entrance offers a brickpaver walkway, covered porch and an eight foot etched glass door. When you enter the home, you will notice the oversized tile flooring and the arch dooring seperating the foyer from the main living area. The living room has floating wood/lamenate flooring and there is tile floors in the dining area and kitchen. The Kitchen is equiped with Whirlpool Appliances,a side by side refrigerator with ice/water on door, microwave, dishwasher, garbage disposal, and the gas stove is a Convection oven. The dark cherry stained cabinets were built by Aristokraft and have a mixture in sizes including 42" wall cabinets and base cabinets wtih drawers. All cabinet doors and drawers have been updated with stainless handles. The kitchen has granite countertops including the large center island that doubles as a breakfast bar with pendant lighting. The lanai is screened in and has a remote controlled ceiling fan with light.The flooring consist of brickpavers and there is a gas grill hookup. Water heater and furnance are gas for fuel efficiency. Upgrades include: Stone Front Exterior, Premium lot with no rear neighbors, Garage Extension, Garage Door Opener with MyQ Remote access, and a 220 electric car charger. Trey Ceiling in Primary Bedroom, Ceiling fans with lights and remote control in each of the bedrooms and flex room, 72 inch ceiling fan with light and remote in living room, In wall TAEXX Pest control system, Samsung washer and electric dryer with steam. Landscaping includes 2 large Palm Trees and Concrete Edging. Entire yard Sprinkler System with WiFi remote access and moisture/rain sensors. The HOA for the Del Webb Community provides access to the 30,000 square foot clubhouse that offers a state-of- the-art fitness center that includes a second floor indoor walking/running track, indoor lap pool, hot tub and sauna. There is bar/restauraunt, meeting rooms, hobby / craft rooms, plus a business center. Outdoor amenities include a large pool, spa, dog park, tennis, pickleball, and bocce ball courts. Convient location to hospital, shopping, restauraunts, theme parks, and a short drive to beaches. This Del Webb Location is located in the Ridgewood Lakes gated golfing community and has security on site 24 x 7.
Contact an agent
Home facts
- Year built:2021
- Listing ID #:S5123342
- Added:197 day(s) ago
- Updated:October 12, 2025 at 11:48 AM
Rooms and interior
- Bedrooms:2
- Total bathrooms:2
- Full bathrooms:2
- Living area:1,655 sq. ft.
Heating and cooling
- Cooling:Central Air
- Heating:Central, Natural Gas
Structure and exterior
- Roof:Shingle
- Year built:2021
- Building area:1,655 sq. ft.
- Lot area:0.14 Acres
Utilities
- Water:Water Available, Water Connected
- Sewer:Public Sewer, Sewer Connected
Finances and disclosures
- Price:$359,900
- Price per sq. ft.:$217.46
- Tax amount:$4,658 (2024)
New listings near 333 Almansa Street
- New
 $699,000Active6 beds 5 baths3,291 sq. ft.
$699,000Active6 beds 5 baths3,291 sq. ft.791 Drop Shot Drive, DAVENPORT, FL 33896
MLS# O6351796Listed by: THE JERRY BARKER GROUP LLC - New
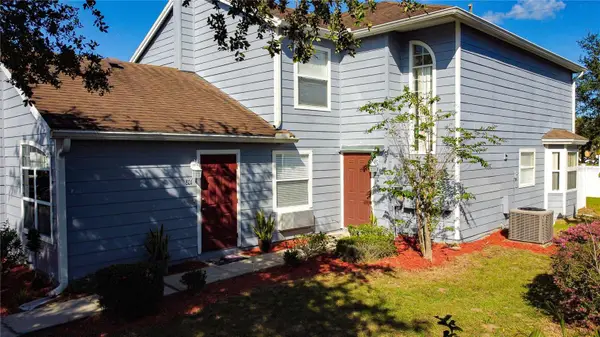 $278,888Active4 beds 3 baths1,748 sq. ft.
$278,888Active4 beds 3 baths1,748 sq. ft.801 Orchid Drive, DAVENPORT, FL 33897
MLS# O6351823Listed by: INT'L PROFESSIONAL REALTY INC - New
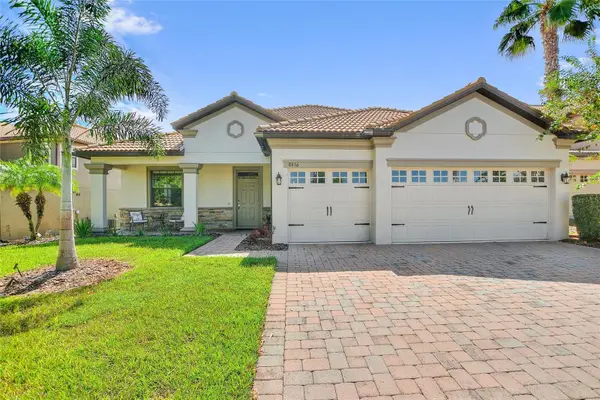 $619,000Active4 beds 3 baths2,381 sq. ft.
$619,000Active4 beds 3 baths2,381 sq. ft.8956 Dove Valley Way, DAVENPORT, FL 33896
MLS# S5136448Listed by: CHAMPIONSGATE REALTY - New
 $240,000Active3 beds 2 baths1,542 sq. ft.
$240,000Active3 beds 2 baths1,542 sq. ft.617 Terrace Ridge Circle #617, DAVENPORT, FL 33896
MLS# O6351764Listed by: EMPIRE NETWORK REALTY - New
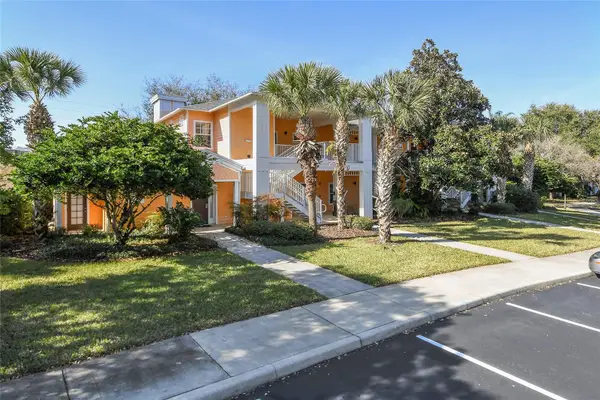 $199,000Active2 beds 2 baths1,173 sq. ft.
$199,000Active2 beds 2 baths1,173 sq. ft.203 New Providence Promenade #203, DAVENPORT, FL 33897
MLS# S5136341Listed by: LPT REALTY, LLC - New
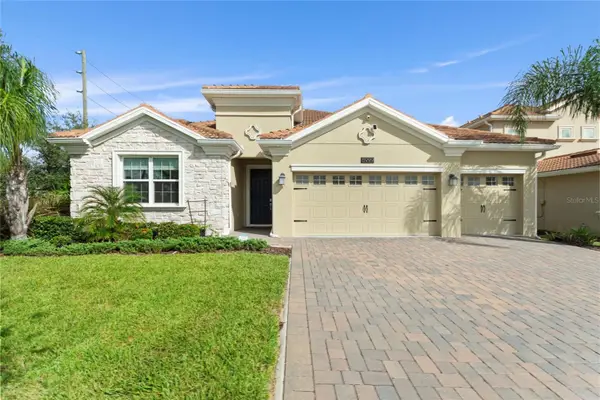 $569,000Active4 beds 3 baths2,571 sq. ft.
$569,000Active4 beds 3 baths2,571 sq. ft.8999 Croquet Court, DAVENPORT, FL 33896
MLS# S5136183Listed by: CHAMPIONSGATE REALTY - New
 $235,000Active2 beds 2 baths1,826 sq. ft.
$235,000Active2 beds 2 baths1,826 sq. ft.8374 Quimby Circle #8374, DAVENPORT, FL 33896
MLS# S5136388Listed by: CHAMPIONSGATE REALTY - New
 $574,990Active4 beds 3 baths2,387 sq. ft.
$574,990Active4 beds 3 baths2,387 sq. ft.895 Overpool Avenue, DAVENPORT, FL 33896
MLS# S5136413Listed by: FLORIDA REALTY MARKETPLACE - New
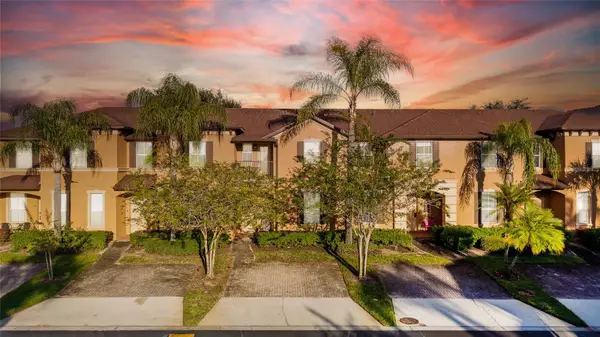 $225,000Active3 beds 3 baths1,492 sq. ft.
$225,000Active3 beds 3 baths1,492 sq. ft.132 Capri Drive, DAVENPORT, FL 33897
MLS# O6351074Listed by: KELLER WILLIAMS CLASSIC - Open Sun, 10am to 1pmNew
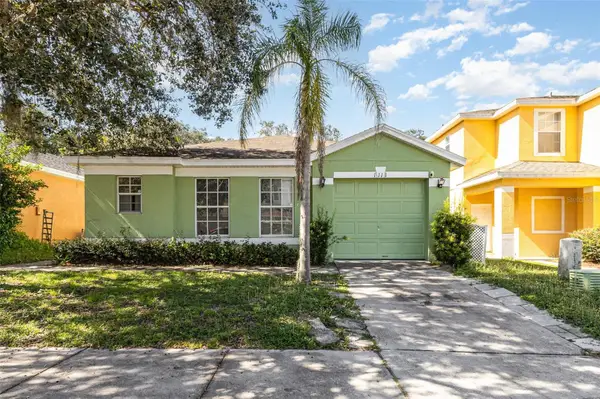 $314,500Active4 beds 3 baths1,659 sq. ft.
$314,500Active4 beds 3 baths1,659 sq. ft.1111 Royal Ridge Drive, DAVENPORT, FL 33896
MLS# TB8436324Listed by: LPT REALTY, LLC
