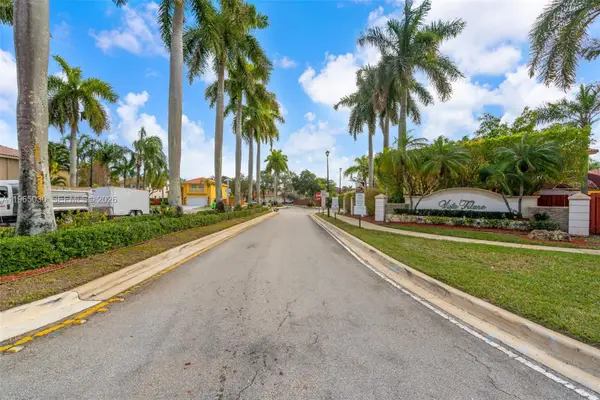11356 Canyon Maple Blvd, Davie, FL 33330
Local realty services provided by:Better Homes and Gardens Real Estate Destinations
11356 Canyon Maple Blvd,Davie, FL 33330
$2,795,000
- 6 Beds
- 6 Baths
- 5,305 sq. ft.
- Single family
- Active
Listed by: robert auerbach
Office: compass florida, llc.
MLS#:A11952629
Source:SEFMLS
Price summary
- Price:$2,795,000
- Price per sq. ft.:$404.49
- Monthly HOA dues:$517
About this home
No detail has been overlooked in this “Van Gogh” estate on 35,052SF waterfront lot in Long Lake Ranches . This 5,305SF home has 6 beds/5.5 baths with office, loft, media and sound-proof room. Enjoy the spectacular water views from the second you enter into the grand foyer w/ 24' ceilings. Wood and marble floors throughout. Savant home automation. Gourmet kitchen features marble counters, stainless appliances, center island and temperature controlled wine room. Main-level offers 2 guest suites perfect for multi-generational living or live-in nanny. Primary suite upstairs with sitting area, 2 walk-in closets, and spa-like bathroom. Step outside into your own oasis with infinity-edge heated saltwater pool, 2 poolside cabanas, sunken fire-pit, playground, summer kitchen, media projector and plenty of room for the kids to play. Accordion shutters. Full-home generator. Mosquito-mist system. 3-car garage.
Contact an agent
Home facts
- Year built:2006
- Listing ID #:A11952629
- Updated:February 14, 2026 at 10:58 AM
Rooms and interior
- Bedrooms:6
- Total bathrooms:6
- Full bathrooms:5
- Half bathrooms:1
- Living area:5,305 sq. ft.
Heating and cooling
- Cooling:Ceiling Fans, Central Air, Electric
- Heating:Central, Electric
Structure and exterior
- Roof:Spanish Tile
- Year built:2006
- Building area:5,305 sq. ft.
- Lot area:0.8 Acres
Schools
- High school:Western
- Middle school:Indian Ridge
- Elementary school:Silver Ridge
Utilities
- Water:Public
- Sewer:Public Sewer
Finances and disclosures
- Price:$2,795,000
- Price per sq. ft.:$404.49
- Tax amount:$25,360 (2025)
New listings near 11356 Canyon Maple Blvd
- Open Sun, 11am to 2pmNew
 $650,000Active3 beds 2 baths1,486 sq. ft.
$650,000Active3 beds 2 baths1,486 sq. ft.14734 Via Tivoli Ct, Davie, FL 33325
MLS# A11965030Listed by: FLORIDA REALTY OF MIAMI CORP - New
 $299,000Active2 beds 2 baths1,514 sq. ft.
$299,000Active2 beds 2 baths1,514 sq. ft.1721 SW 84th Ave, Davie, FL 33324
MLS# A11963972Listed by: BEYCOME OF FLORIDA LLC - New
 $339,000Active3 beds 3 baths1,313 sq. ft.
$339,000Active3 beds 3 baths1,313 sq. ft.2228 SW 83rd Ave, Davie, FL 33324
MLS# A11963276Listed by: COMPASS FLORIDA, LLC - New
 $450,000Active3 beds 2 baths1,548 sq. ft.
$450,000Active3 beds 2 baths1,548 sq. ft.840 SW 120th Way, Davie, FL 33325
MLS# A11963506Listed by: LIFESTYLE INTERNATIONAL REALTY - Open Sat, 11am to 2pmNew
 $1,349,000Active3 beds 2 baths2,533 sq. ft.
$1,349,000Active3 beds 2 baths2,533 sq. ft.14481 SW 20th St, Davie, FL 33325
MLS# A11962104Listed by: BROKER BRYANT REALTY - New
 $518,000Active3 beds 3 baths1,724 sq. ft.
$518,000Active3 beds 3 baths1,724 sq. ft.4644 Windmill Ln, Davie, FL 33328
MLS# A11955152Listed by: SOBI REALTY - New
 $425,000Active3 beds 3 baths1,939 sq. ft.
$425,000Active3 beds 3 baths1,939 sq. ft.4610 SW 55th Ave, Davie, FL 33314
MLS# A11961789Listed by: COMPASS FLORIDA, LLC - Open Sat, 11am to 2pmNew
 $495,000Active3 beds 2 baths1,297 sq. ft.
$495,000Active3 beds 2 baths1,297 sq. ft.4444 SW 72nd Ter, Davie, FL 33314
MLS# A11961730Listed by: KELLER WILLIAMS CAPITAL REALTY - New
 $85,000Active3 beds 2 baths
$85,000Active3 beds 2 baths411 SW 131 Ave, Davie, FL 33325
MLS# A11961775Listed by: MARKETWISE REALTY INC - New
 $195,000Active2 beds 2 baths1,025 sq. ft.
$195,000Active2 beds 2 baths1,025 sq. ft.721 SW 134th Ter, Davie, FL 33325
MLS# A11960326Listed by: PINE RIVER REALTY, LLC.

