12240 SW 44th Ct, Davie, FL 33330
Local realty services provided by:Better Homes and Gardens Real Estate Destinations
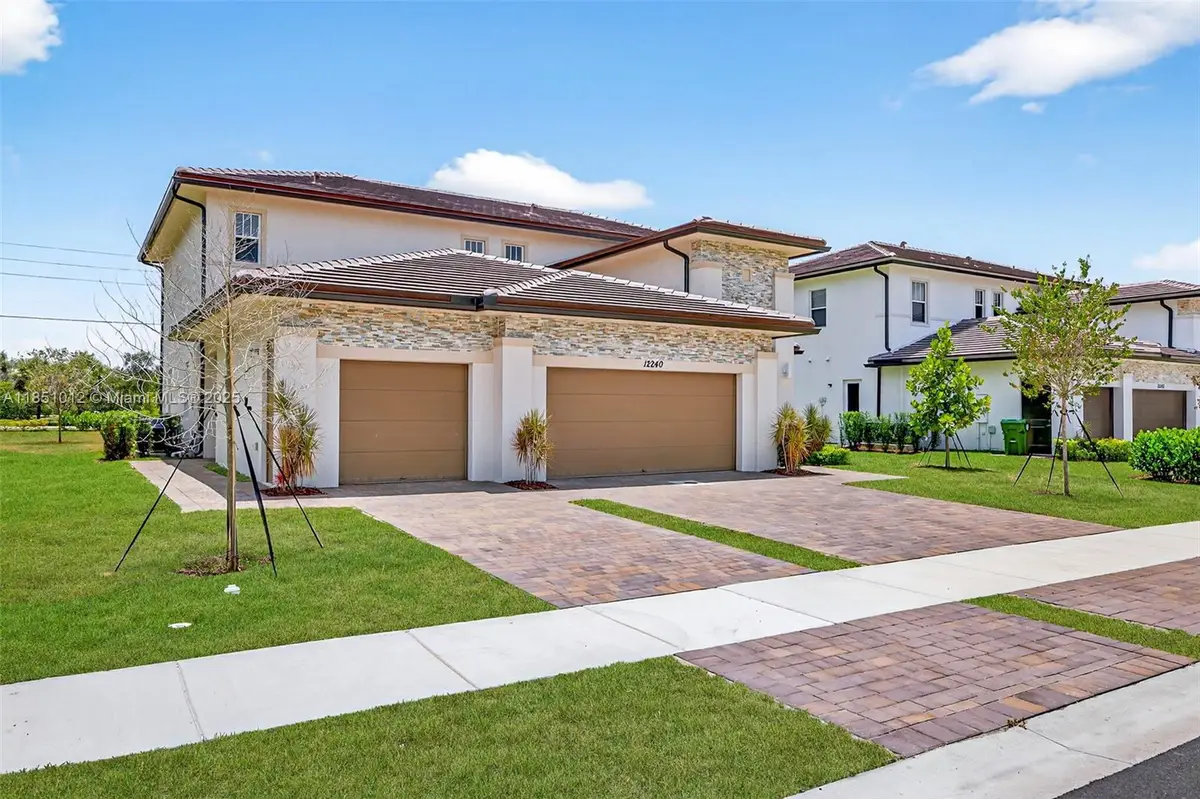
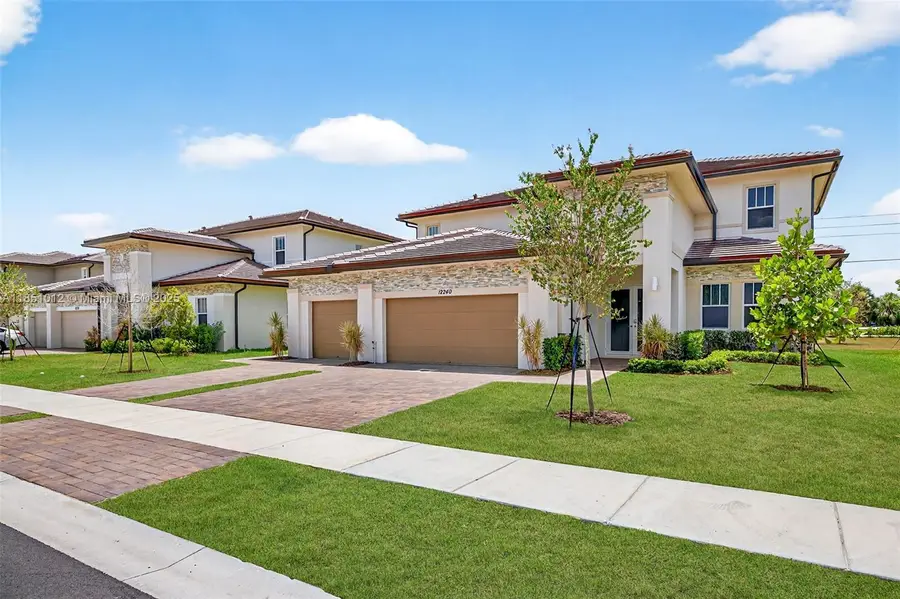
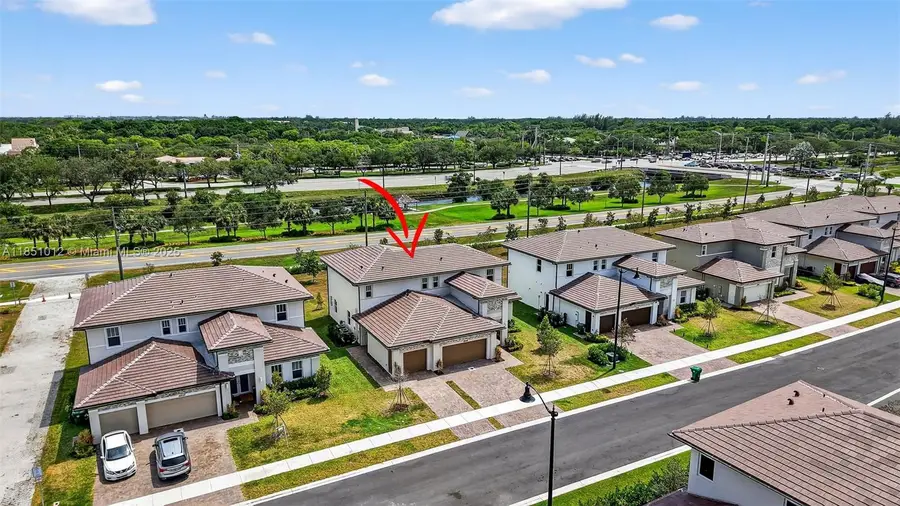
Listed by:laurie reader
Office:keller williams dedicated professionals
MLS#:A11851012
Source:SEFMLS
Price summary
- Price:$1,399,000
- Price per sq. ft.:$287.45
- Monthly HOA dues:$320
About this home
Step into effortless luxury in this brand-new Scottsdale model, perfectly nestled in the sought-after Crescent Ridge community. With 5 bedrooms, 4.5 baths, and a private Next Gen® suite—featuring its own entrance, garage, living area, kitchenette, bedroom, and full bath—this home is ideal for extended family, guests, or a serene work-from-home retreat. The main living area impresses with bright, open-concept design and seamless indoor-outdoor flow—perfect for everyday living and entertaining. Upstairs, unwind in the expansive primary suite with a spa-style bath and oversized walk-in closet, plus three generous bedrooms. Impact windows and doors throughout. Zoned for A+ schools and move-in ready.
Contact an agent
Home facts
- Year built:2024
- Listing Id #:A11851012
- Updated:August 14, 2025 at 03:51 AM
Rooms and interior
- Bedrooms:5
- Total bathrooms:5
- Full bathrooms:4
- Half bathrooms:1
- Living area:3,888 sq. ft.
Heating and cooling
- Cooling:Central Air
- Heating:Central
Structure and exterior
- Roof:Spanish Tile
- Year built:2024
- Building area:3,888 sq. ft.
- Lot area:0.18 Acres
Schools
- High school:Cooper City
- Middle school:Pioneer
- Elementary school:Griffin
Utilities
- Water:Public
- Sewer:Public Sewer
Finances and disclosures
- Price:$1,399,000
- Price per sq. ft.:$287.45
- Tax amount:$4,635 (2024)
New listings near 12240 SW 44th Ct
- New
 $450,000Active3 beds 3 baths1,654 sq. ft.
$450,000Active3 beds 3 baths1,654 sq. ft.915 SW 120th Way, Davie, FL 33325
MLS# F10519517Listed by: OLEANDER REALTY GROUP INC - New
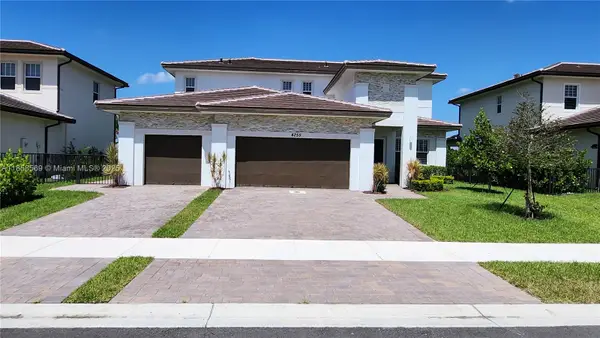 $1,755,000Active5 beds 5 baths3,888 sq. ft.
$1,755,000Active5 beds 5 baths3,888 sq. ft.4255 SW 123rd Ter, Davie, FL 33330
MLS# A11858569Listed by: NIZZ REALTY INC - New
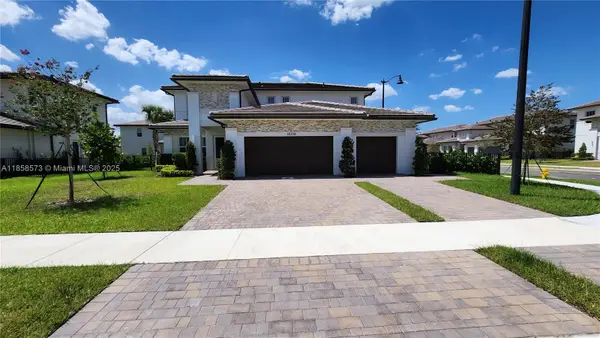 $1,755,000Active5 beds 5 baths3,888 sq. ft.
$1,755,000Active5 beds 5 baths3,888 sq. ft.12336 SW 43rd Ct, Davie, FL 33330
MLS# A11858573Listed by: NIZZ REALTY INC - New
 $1,815,000Active5 beds 5 baths3,958 sq. ft.
$1,815,000Active5 beds 5 baths3,958 sq. ft.12239 SW 43rd St, Davie, FL 33330
MLS# A11858581Listed by: NIZZ REALTY INC - New
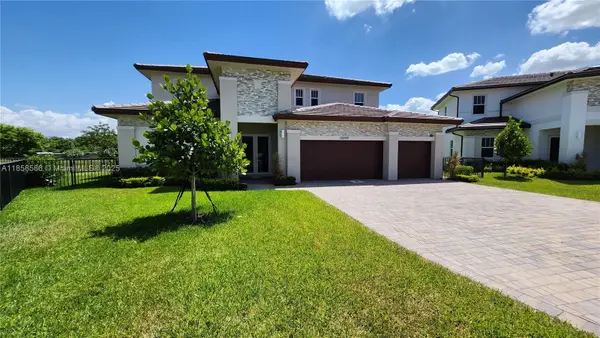 $1,955,000Active5 beds 5 baths3,958 sq. ft.
$1,955,000Active5 beds 5 baths3,958 sq. ft.12209 SW 43rd St, Davie, FL 33330
MLS# A11858586Listed by: NIZZ REALTY INC - New
 $509,000Active2 beds 3 baths1,610 sq. ft.
$509,000Active2 beds 3 baths1,610 sq. ft.4645 Caspian Way, Davie, FL 33314
MLS# R11115459Listed by: CONTINENTAL PROPERTIES, INC. - Open Sat, 1 to 3pmNew
 $2,099,111Active5 beds 5 baths4,400 sq. ft.
$2,099,111Active5 beds 5 baths4,400 sq. ft.14443 S Jockey Cir South, Davie, FL 33330
MLS# A11857071Listed by: COLDWELL BANKER REALTY - New
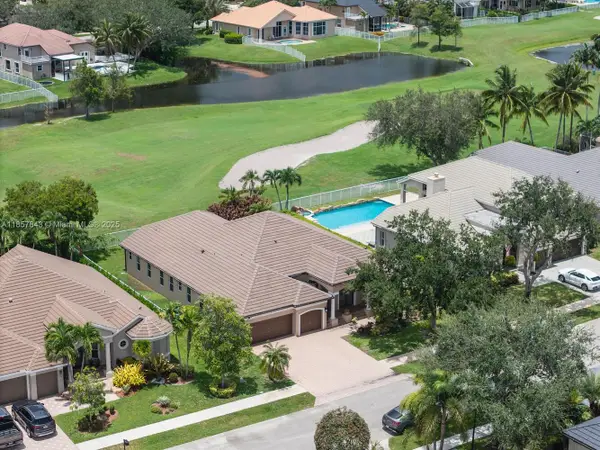 $1,250,000Active4 beds 3 baths2,973 sq. ft.
$1,250,000Active4 beds 3 baths2,973 sq. ft.3981 E Lake Estates Dr, Davie, FL 33328
MLS# A11857843Listed by: PRINCIPAL REAL ESTATE SOLUTIONS INC - New
 $289,900Active3 beds 2 baths1,305 sq. ft.
$289,900Active3 beds 2 baths1,305 sq. ft.8516 SW 16th St, Davie, FL 33324
MLS# F10520253Listed by: THE KEYES COMPANY - New
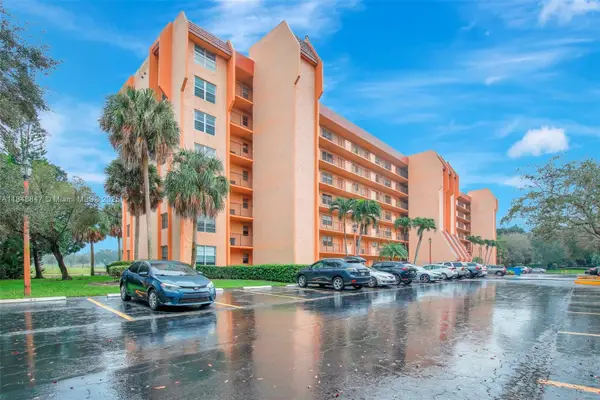 $250,000Active2 beds 2 baths1,140 sq. ft.
$250,000Active2 beds 2 baths1,140 sq. ft.3001 W Rolling Hills Cir #601, Davie, FL 33328
MLS# A11848847Listed by: KELLER WILLIAMS DEDICATED PROFESSIONALS
