5700 N Sterling Ranch Dr, Davie, FL 33314
Local realty services provided by:
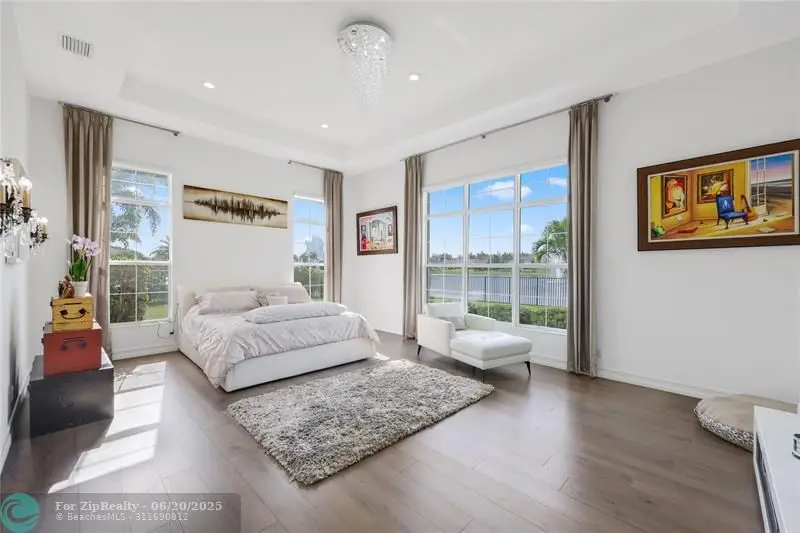
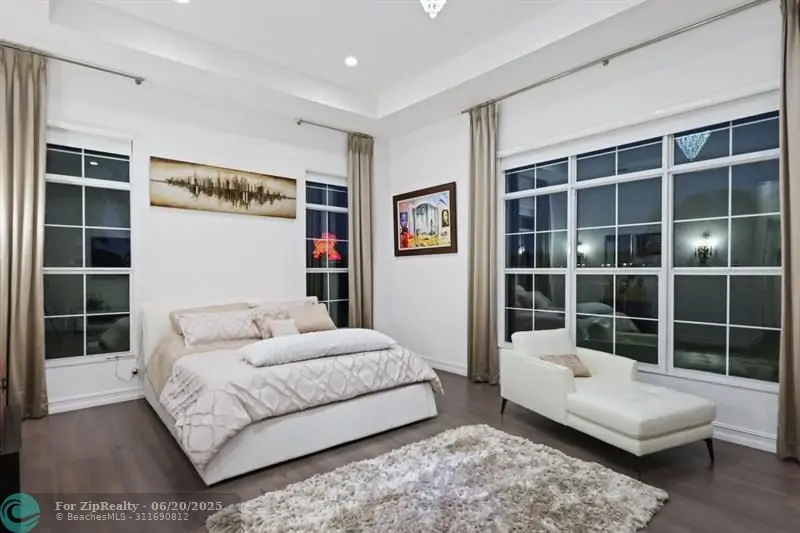
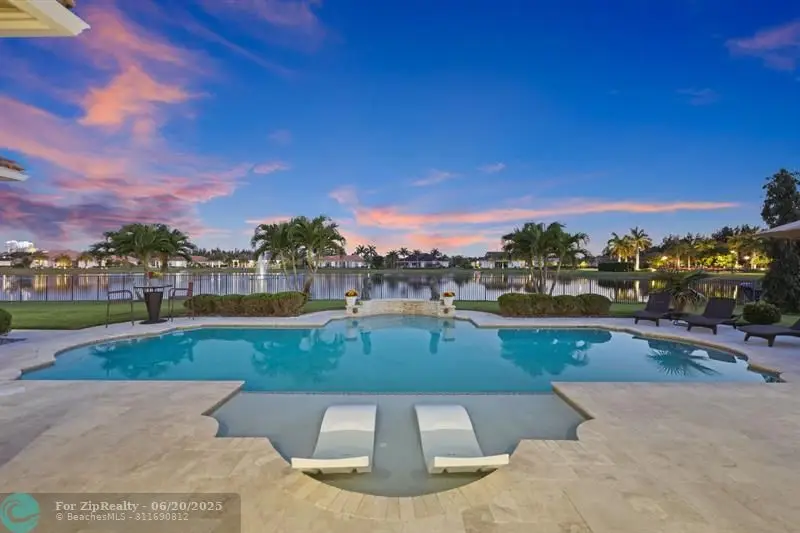
Listed by:chad bishopMLS@onesothebysrealty.com
Office:one sotheby's int'l realty
MLS#:F10496900
Source:
Price summary
- Price:$2,595,000
- Price per sq. ft.:$497.03
- Monthly HOA dues:$659
About this home
Masterfully reimagined & crafted for luxurious living, this 4-bed | 4-bath estate in the prestigious gated enclave of Sterling Ranch embodies modern elegance at every turn. Nestled on a sprawling homesite, this custom residence showcases soaring ceilings, expansive open-concept living, and curated finishes. The gourmet kitchen boasts a grand quartz island, premium self-cooking Sub-Zero & Monogram appliances, double ovens, and an oversized walk-in pantry. Retreat to a spa-like primary suite with dual walk-in closets, a freestanding soaking tub, & his-and-her shower. Impact windows & doors, plus a 3-car garage, complete the package. Enjoy a solar-heated Salt water pool & lush yard with mango, lemon, and cherry trees. Minutes from top-rated schools, shopping, dining, and the Hard Rock Hotel.
Contact an agent
Home facts
- Year built:2017
- Listing Id #:F10496900
- Added:118 day(s) ago
- Updated:July 06, 2025 at 02:50 PM
Rooms and interior
- Bedrooms:4
- Total bathrooms:4
- Full bathrooms:4
- Living area:5,221 sq. ft.
Heating and cooling
- Cooling:Central Cooling, Electric Cooling
- Heating:Central Heat, Electric Heat
Structure and exterior
- Roof:Barrel Roof
- Year built:2017
- Building area:5,221 sq. ft.
- Lot area:0.57 Acres
Schools
- High school:Hollywood Hills
- Middle school:Driftwood
- Elementary school:Davie
Utilities
- Water:Municipal Water
- Sewer:Municipal Sewer
Finances and disclosures
- Price:$2,595,000
- Price per sq. ft.:$497.03
- Tax amount:$383 (2024)
New listings near 5700 N Sterling Ranch Dr
- New
 $450,000Active3 beds 3 baths1,654 sq. ft.
$450,000Active3 beds 3 baths1,654 sq. ft.915 SW 120th Way, Davie, FL 33325
MLS# F10519517Listed by: OLEANDER REALTY GROUP INC - New
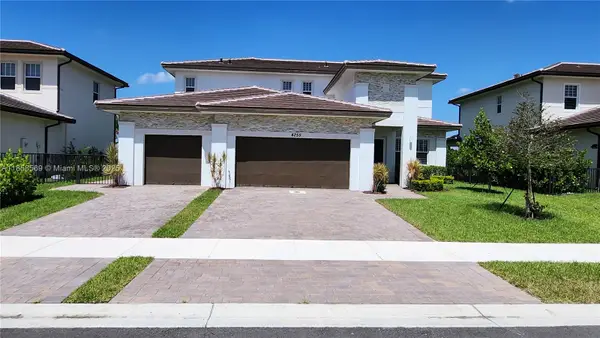 $1,755,000Active5 beds 5 baths3,888 sq. ft.
$1,755,000Active5 beds 5 baths3,888 sq. ft.4255 SW 123rd Ter, Davie, FL 33330
MLS# A11858569Listed by: NIZZ REALTY INC - New
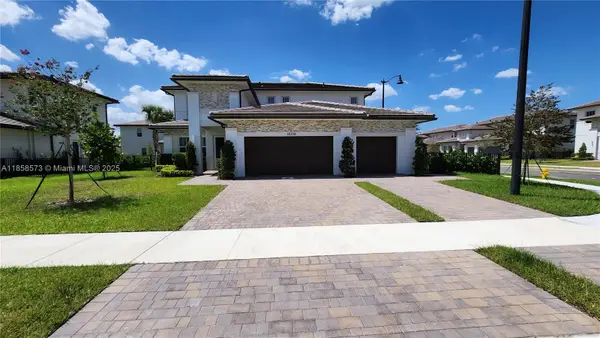 $1,755,000Active5 beds 5 baths3,888 sq. ft.
$1,755,000Active5 beds 5 baths3,888 sq. ft.12336 SW 43rd Ct, Davie, FL 33330
MLS# A11858573Listed by: NIZZ REALTY INC - New
 $1,815,000Active5 beds 5 baths3,958 sq. ft.
$1,815,000Active5 beds 5 baths3,958 sq. ft.12239 SW 43rd St, Davie, FL 33330
MLS# A11858581Listed by: NIZZ REALTY INC - New
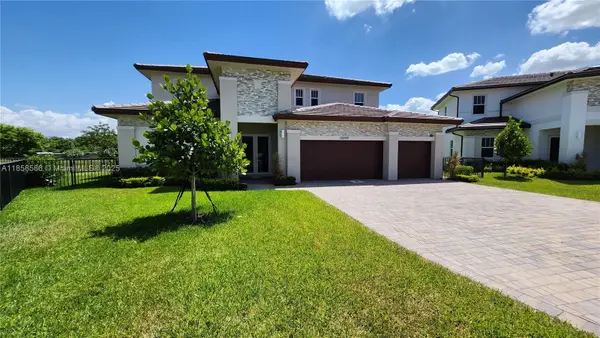 $1,955,000Active5 beds 5 baths3,958 sq. ft.
$1,955,000Active5 beds 5 baths3,958 sq. ft.12209 SW 43rd St, Davie, FL 33330
MLS# A11858586Listed by: NIZZ REALTY INC - New
 $509,000Active2 beds 3 baths1,610 sq. ft.
$509,000Active2 beds 3 baths1,610 sq. ft.4645 Caspian Way, Davie, FL 33314
MLS# R11115459Listed by: CONTINENTAL PROPERTIES, INC. - Open Sat, 1 to 3pmNew
 $2,099,111Active5 beds 5 baths4,400 sq. ft.
$2,099,111Active5 beds 5 baths4,400 sq. ft.14443 S Jockey Cir South, Davie, FL 33330
MLS# A11857071Listed by: COLDWELL BANKER REALTY - New
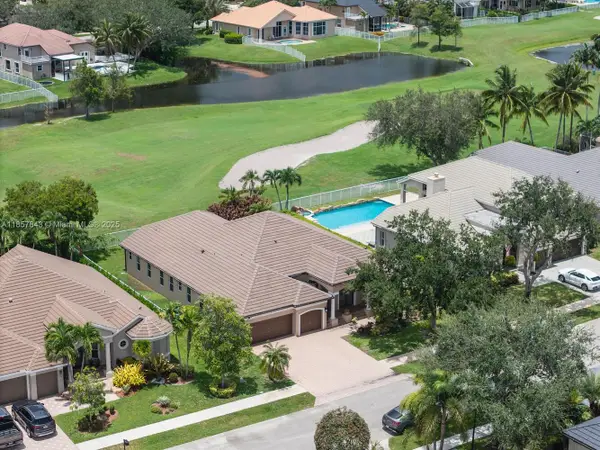 $1,250,000Active4 beds 3 baths2,973 sq. ft.
$1,250,000Active4 beds 3 baths2,973 sq. ft.3981 E Lake Estates Dr, Davie, FL 33328
MLS# A11857843Listed by: PRINCIPAL REAL ESTATE SOLUTIONS INC - New
 $289,900Active3 beds 2 baths1,305 sq. ft.
$289,900Active3 beds 2 baths1,305 sq. ft.8516 SW 16th St, Davie, FL 33324
MLS# F10520253Listed by: THE KEYES COMPANY - New
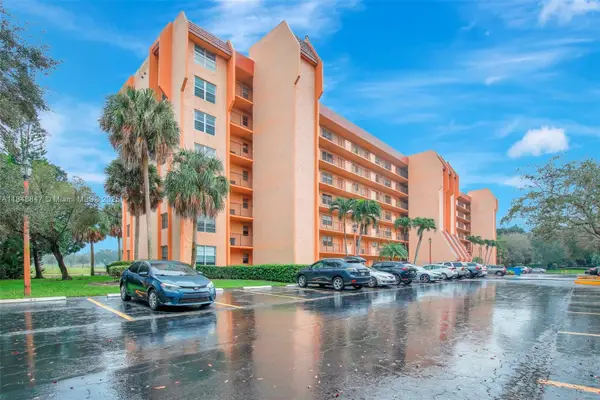 $250,000Active2 beds 2 baths1,140 sq. ft.
$250,000Active2 beds 2 baths1,140 sq. ft.3001 W Rolling Hills Cir #601, Davie, FL 33328
MLS# A11848847Listed by: KELLER WILLIAMS DEDICATED PROFESSIONALS
