1151 Cabot Cliffs Drive, Daytona Beach, FL 32124
Local realty services provided by:Better Homes and Gardens Real Estate Synergy
1151 Cabot Cliffs Drive,Daytona Beach, FL 32124
$330,000
- 4 Beds
- 3 Baths
- 1,870 sq. ft.
- Single family
- Active
Listed by: terri wilkinson
Office: realty pros assured
MLS#:1216819
Source:FL_DBAAR
Price summary
- Price:$330,000
- Price per sq. ft.:$176.47
About this home
Discover this stunning 4-bedroom, 2.5-bath home in the sought-after Lennar section of the LPGA community! Boasting an open, light-filled floor plan, this home is perfect for gatherings with family and friends. The spacious kitchen flows effortlessly into the living and dining areas, creating the ideal space for entertaining. Upstairs, a versatile loft offers endless possibilities — a cozy family room, private reading nook, or a home office. Located directly across from a serene conservation area, you'll enjoy peaceful views of mature trees right from your doorstep. Just a short stroll away, the community pool offers the perfect spot to cool off and relax. Ideally positioned near all that Daytona has to offer, you'll enjoy world-class outlet shopping, top-rated restaurants, quality healthcare, and quick access to I-95. Experience the perfect blend of style, comfort, and natural beauty in this exceptional home.
All information is deemed to be accurate but cannot be guaranteed.
Contact an agent
Home facts
- Year built:2022
- Listing ID #:1216819
- Added:125 day(s) ago
- Updated:December 17, 2025 at 07:24 PM
Rooms and interior
- Bedrooms:4
- Total bathrooms:3
- Full bathrooms:2
- Half bathrooms:1
- Living area:1,870 sq. ft.
Heating and cooling
- Cooling:Central Air
- Heating:Central, Electric
Structure and exterior
- Year built:2022
- Building area:1,870 sq. ft.
- Lot area:0.11 Acres
Finances and disclosures
- Price:$330,000
- Price per sq. ft.:$176.47
New listings near 1151 Cabot Cliffs Drive
- New
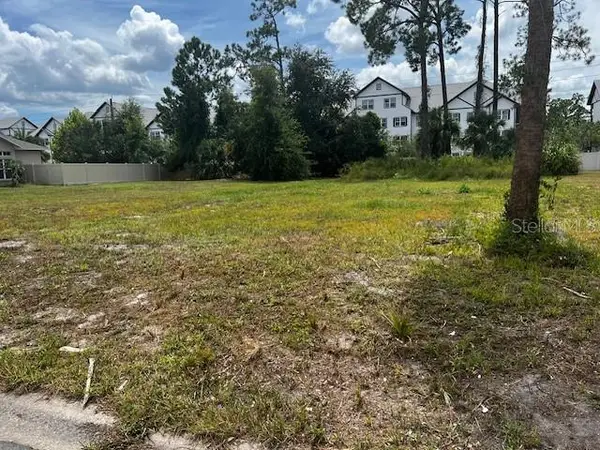 $60,000Active0.17 Acres
$60,000Active0.17 AcresIowa Street, DAYTONA BEACH, FL 32114
MLS# S5139566Listed by: ODRY VARGAS REALTY GROUP - New
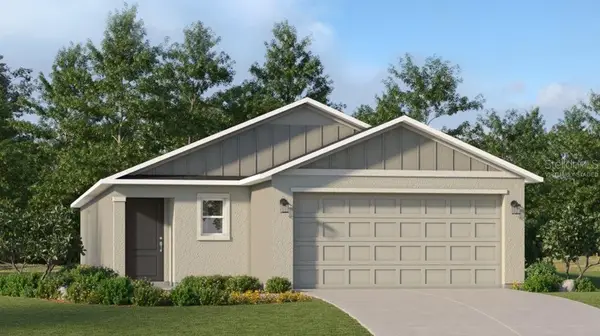 $310,990Active3 beds 2 baths1,429 sq. ft.
$310,990Active3 beds 2 baths1,429 sq. ft.1228 Belle Isle Lane, DAYTONA BEACH, FL 32124
MLS# O6368283Listed by: LENNAR REALTY - New
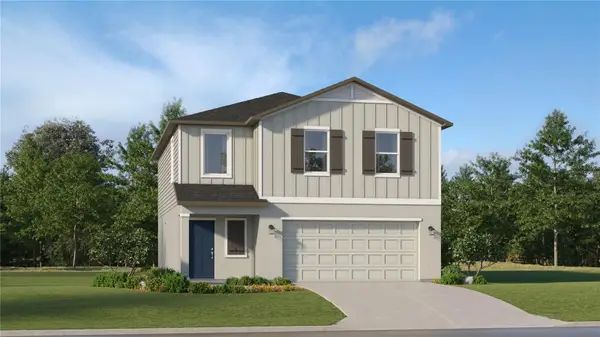 $348,990Active4 beds 3 baths1,880 sq. ft.
$348,990Active4 beds 3 baths1,880 sq. ft.2227 Green Valley Street, DAYTONA BEACH, FL 32124
MLS# O6368284Listed by: LENNAR REALTY - New
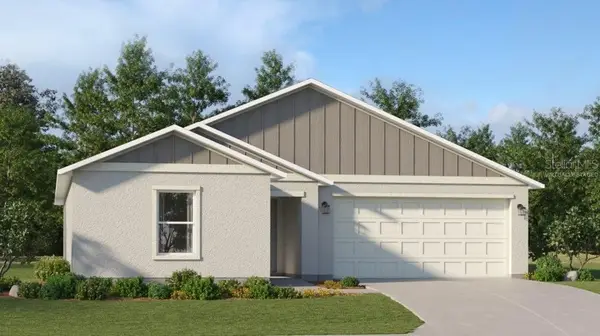 $329,990Active4 beds 2 baths1,824 sq. ft.
$329,990Active4 beds 2 baths1,824 sq. ft.2280 Green Valley Street, DAYTONA BEACH, FL 32124
MLS# O6368288Listed by: LENNAR REALTY - New
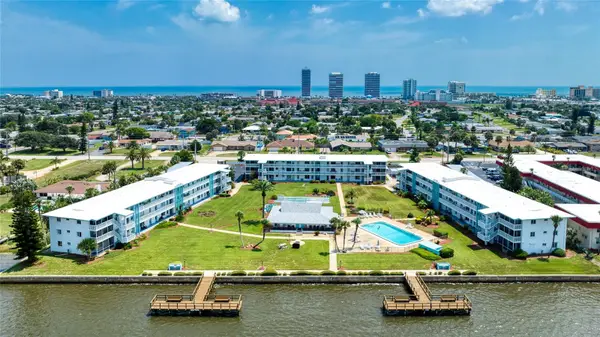 $145,000Active1 beds 1 baths612 sq. ft.
$145,000Active1 beds 1 baths612 sq. ft.3013 N Halifax Avenue #B3, DAYTONA BEACH, FL 32118
MLS# FC314778Listed by: REALTY PROS ASSURED - New
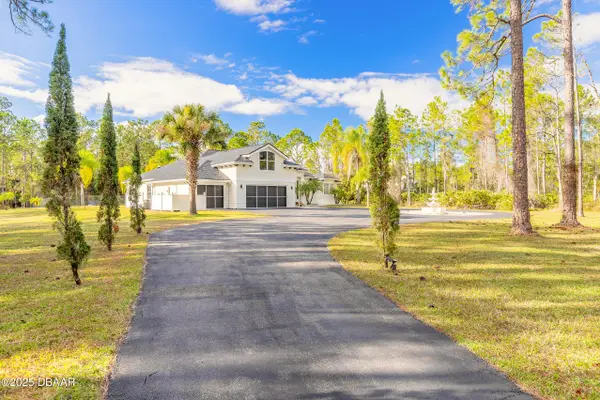 $1,100,000Active5 beds 4 baths3,484 sq. ft.
$1,100,000Active5 beds 4 baths3,484 sq. ft.1670 Roosevelt Boulevard, Daytona Beach, FL 32124
MLS# 1220964Listed by: CENTURY 21 SUNDANCE REALTY 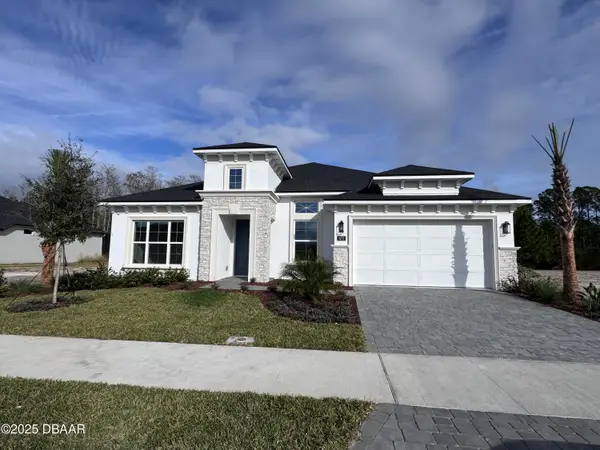 $657,613Pending4 beds 3 baths2,565 sq. ft.
$657,613Pending4 beds 3 baths2,565 sq. ft.472 Mosaic Boulevard, Daytona Beach, FL 32124
MLS# 1220962Listed by: ICI SELECT REALTY INC- New
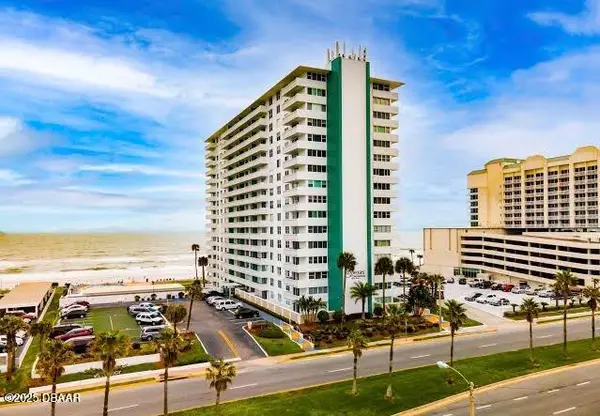 $249,900Active2 beds 2 baths1,058 sq. ft.
$249,900Active2 beds 2 baths1,058 sq. ft.2800 N Atlantic Avenue #1102, Daytona Beach, FL 32118
MLS# 1220960Listed by: REALTY PROS ASSURED - New
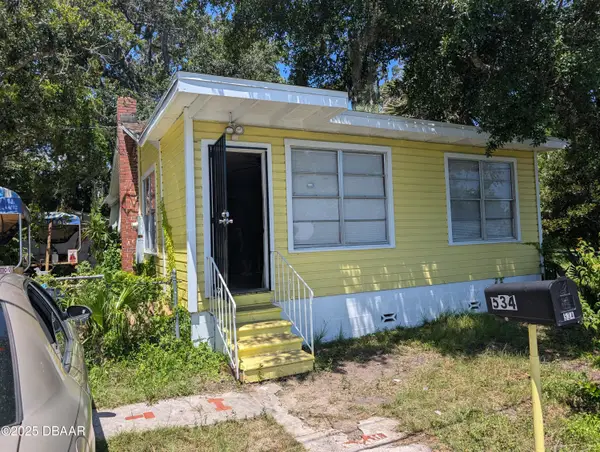 $100,000Active3 beds 2 baths1,088 sq. ft.
$100,000Active3 beds 2 baths1,088 sq. ft.534 Pine Street, Daytona Beach, FL 32114
MLS# 1220961Listed by: ADAMS, CAMERON & CO., REALTORS - New
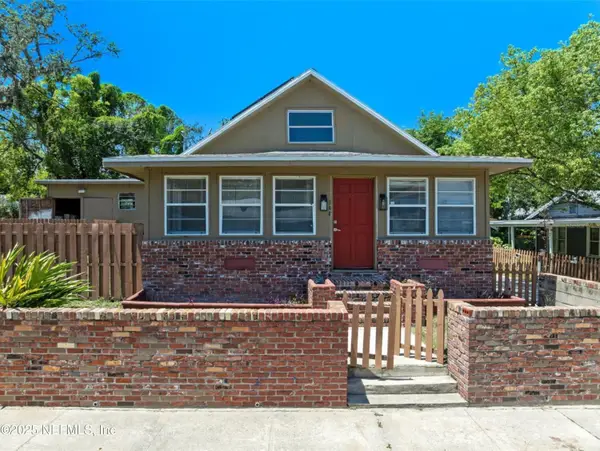 $390,000Active6 beds 2 baths3,214 sq. ft.
$390,000Active6 beds 2 baths3,214 sq. ft.166 Kingston Avenue, Daytona Beach, FL 32114
MLS# 2121916Listed by: LPT REALTY LLC
