1209 Sunland Road, Daytona Beach, FL 32114
Local realty services provided by:Better Homes and Gardens Real Estate Synergy
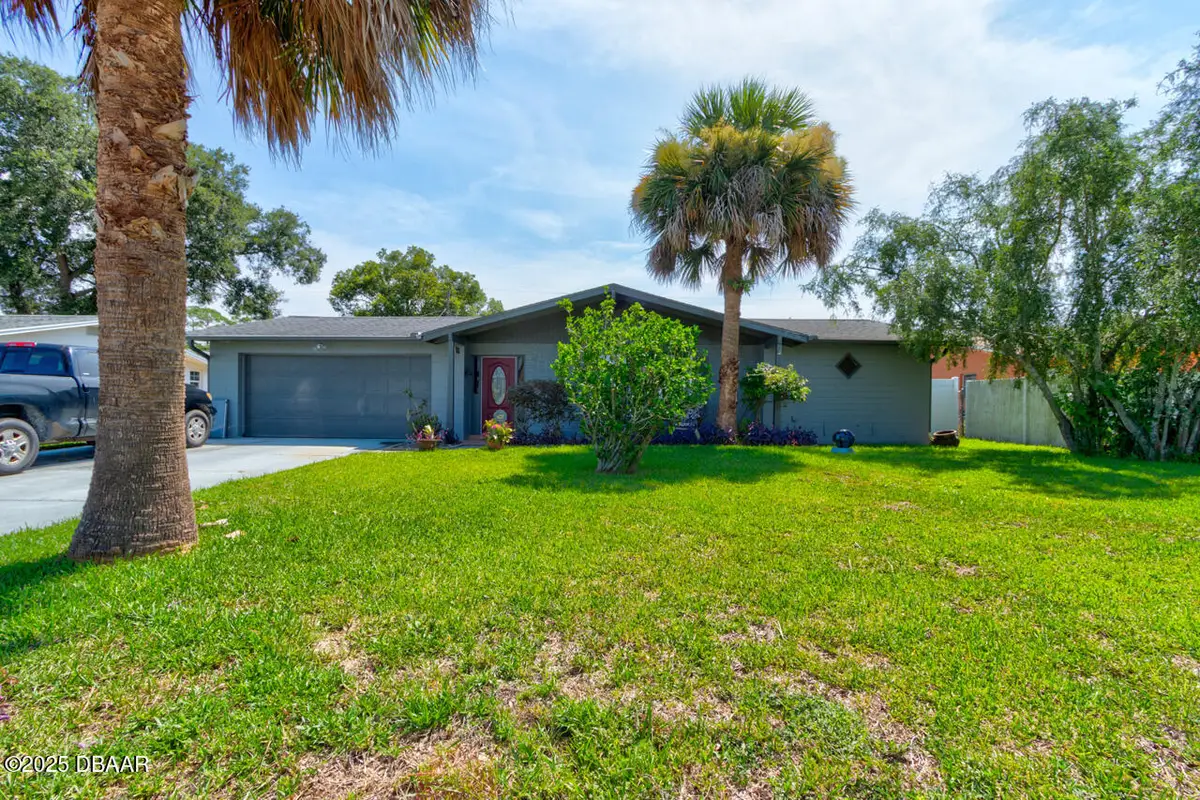

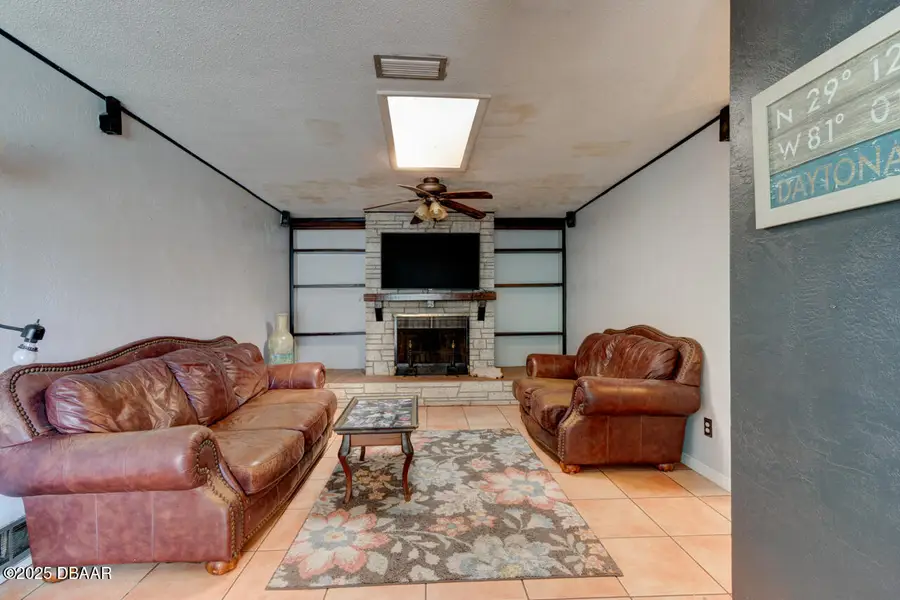
Listed by:ed savard
Office:keller williams realty florida partners
MLS#:1215954
Source:FL_DBAAR
Price summary
- Price:$214,900
- Price per sq. ft.:$80.43
About this home
Originally $259,900 then $239,900 NOW $214,900!!!! ELBOW grease, time, talent and some cash can return this home into a fantastic POOL home. Then you can enjoy the fruits of your labor with Florida Living at Its Best!!!! Opportunity is knocking....Open the door to this FIXER-UPPER. THREE BEDROOM /TWO BATH split bedroom plan home with lots of tile and luxury vinyl wood flooring. Large screened patio/pool area with lots of covered area. Open living area with HUGE Island kitchen and pass through serving window for pool side dining. Family room that will be the ''fun center'' of your home with patio doors that open to your patio/pool deck and ''yes'' to a fireplace for Santa to visit at Christmas! Owner's Suite has patio doors that open to the pool area. Upgraded and remodeled Owner's Bath with shower. TWO additional bedrooms off the family room. Main bath (also serves as pool bath) with door to pool deck. Two car garage with laundry and storage. Vinyl-fenced yard for privacy, safety for the children and the family pet. Fairway Estates... a GREAT place to live. Only minutes to schools, shopping, churches, and only minutes to the World's Most Famous Beach-Daytona Beach. This home needs a new roof. Estimate from Astro Roofing attached. Don't miss this exceptional opportunity and be disappointed by a SOLD sign. C it 2day!
Contact an agent
Home facts
- Year built:1968
- Listing Id #:1215954
- Added:21 day(s) ago
- Updated:August 12, 2025 at 06:39 PM
Rooms and interior
- Bedrooms:3
- Total bathrooms:2
- Full bathrooms:2
- Living area:1,789 sq. ft.
Heating and cooling
- Cooling:Central Air
- Heating:Central, Electric, Heat Pump
Structure and exterior
- Year built:1968
- Building area:1,789 sq. ft.
- Lot area:0.19 Acres
Schools
- High school:Mainland
- Middle school:Campbell
Finances and disclosures
- Price:$214,900
- Price per sq. ft.:$80.43
New listings near 1209 Sunland Road
- New
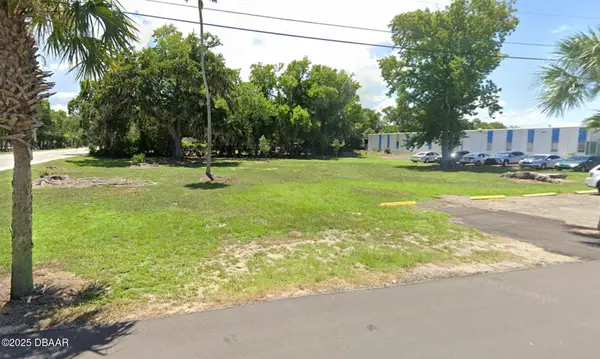 $100,000Active0.34 Acres
$100,000Active0.34 Acres0 Bellevue Avenue, Daytona Beach, FL 32114
MLS# 1216778Listed by: SVN ALLIANCE COMMERCIAL REAL ESTATE ADVISORS - New
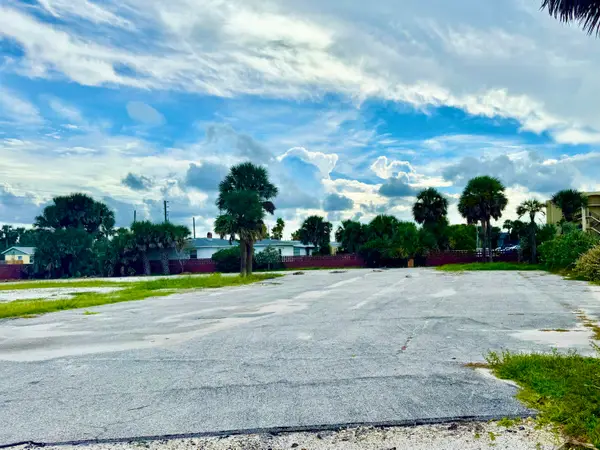 $1,100,000Active0.74 Acres
$1,100,000Active0.74 Acres1401 N Atlantic Avenue, Daytona Beach, FL 32118
MLS# R11115682Listed by: THE LANDMARK GROUP - New
 $62,000Active2 beds 2 baths1,200 sq. ft.
$62,000Active2 beds 2 baths1,200 sq. ft.2 Red Coach Court, South Daytona, FL 32119
MLS# 1216762Listed by: JOSEPH WALTER REALTY LLC - New
 $199,900Active2 beds 2 baths997 sq. ft.
$199,900Active2 beds 2 baths997 sq. ft.1305 Mardrake Road, Daytona Beach, FL 32114
MLS# 1216751Listed by: KELLER WILLIAMS REALTY FLORIDA PARTNERS - New
 $214,900Active2 beds 2 baths1,237 sq. ft.
$214,900Active2 beds 2 baths1,237 sq. ft.109 Wood Duck Circle #A, Daytona Beach, FL 32119
MLS# 1216752Listed by: CENTURY 21 SUNDANCE REALTY - New
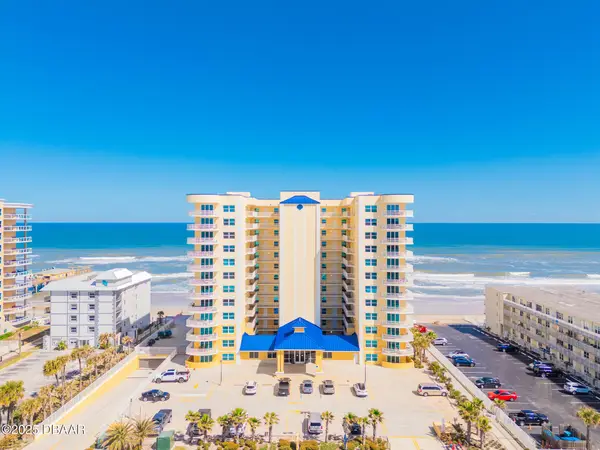 $749,999Active3 beds 2 baths1,479 sq. ft.
$749,999Active3 beds 2 baths1,479 sq. ft.3721 S Atlantic Avenue #803, Daytona Beach, FL 32118
MLS# 1216758Listed by: OCEANS LUXURY REALTY FULL SERVICE LLC - New
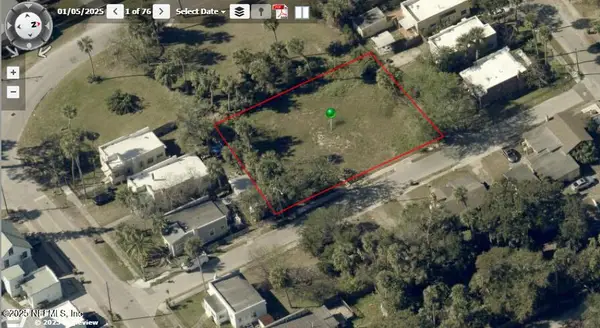 $60,000Active0.27 Acres
$60,000Active0.27 Acres528 Elm Street, Daytona Beach, FL 32114
MLS# 2103817Listed by: JAX HOME REALTY - New
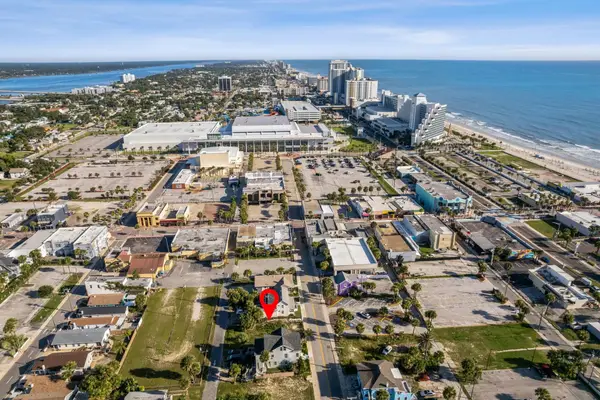 $139,000Active0.11 Acres
$139,000Active0.11 Acres21 S Grandview Ave, Daytona Beach, FL 32118
MLS# 254708Listed by: THE NEWCOMER GROUP - New
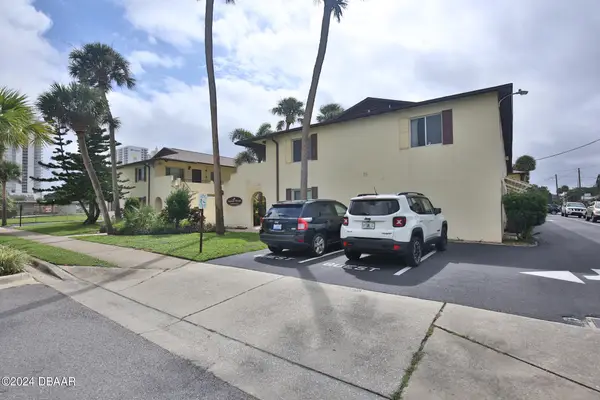 $115,000Active2 beds 1 baths864 sq. ft.
$115,000Active2 beds 1 baths864 sq. ft.400 Oakridge Boulevard #14, Daytona Beach, FL 32118
MLS# 1216746Listed by: REALTY PROS ASSURED - Open Sun, 1 to 3pmNew
 $359,000Active3 beds 2 baths2,046 sq. ft.
$359,000Active3 beds 2 baths2,046 sq. ft.111 Brown Crane Court, Daytona Beach, FL 32119
MLS# 1216745Listed by: RE/MAX SIGNATURE
