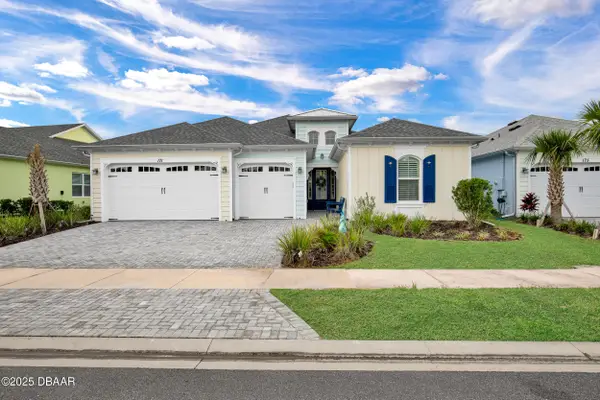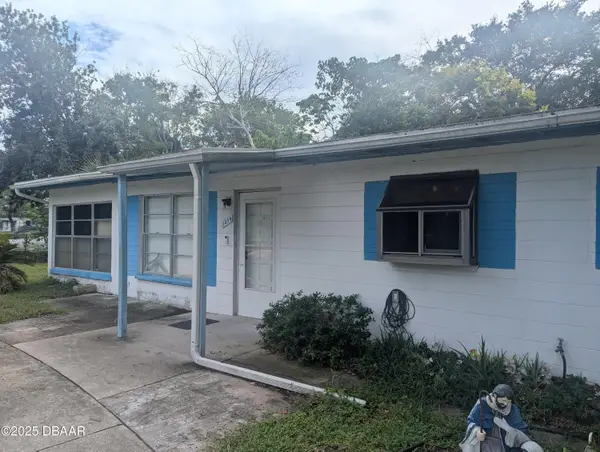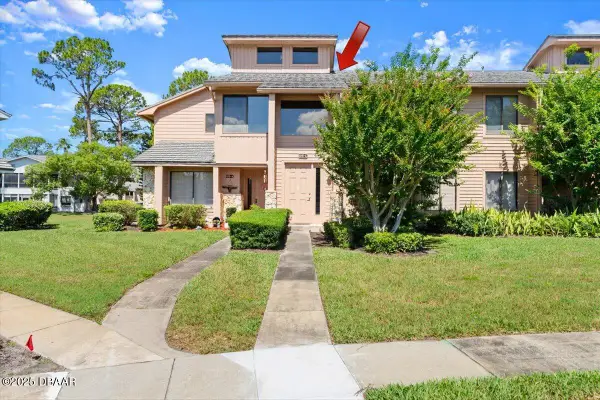136 Golden Eye Drive #C, Daytona Beach, FL 32119
Local realty services provided by:Better Homes and Gardens Real Estate Synergy
136 Golden Eye Drive #C,Daytona Beach, FL 32119
$229,000
- 2 Beds
- 2 Baths
- 1,242 sq. ft.
- Condominium
- Active
Listed by:sheriff guindi
Office:realty pros assured
MLS#:1206031
Source:FL_DBAAR
Price summary
- Price:$229,000
- Price per sq. ft.:$159.8
- Monthly HOA dues:$410
About this home
Welcome to this delightful and updated top-floor condo in Sandpiper Lakes of Pelican Bay. With soaring ceilings, neutral tones and an abundance of windows to let in natural light, this two bedroom two full bath residence offers privacy and peace of mind in guard-gated Pelican Bay. The expansive screened balcony has entrances from the primary suite, kitchen and central living area. Clear removable panels and a plug-in portable AC unit turn this area into additional conditioned space. This is the perfect place to enjoy sweeping views of the well manicured lawns, mature trees and landscape beds. Pelican Bay is home to a golf course, multiple waterways and walking/biking trails that allow residents to enjoy the outdoors year-round. This updated residence is the perfect place to call home for you and up to two fur babies. This charming, affordable, tree-house-esque home with LVP wood floors, SS appliances welcomes you!
Contact an agent
Home facts
- Year built:1981
- Listing ID #:1206031
- Added:315 day(s) ago
- Updated:September 30, 2025 at 03:13 PM
Rooms and interior
- Bedrooms:2
- Total bathrooms:2
- Full bathrooms:2
- Living area:1,242 sq. ft.
Heating and cooling
- Cooling:Central Air
- Heating:Central, Electric
Structure and exterior
- Year built:1981
- Building area:1,242 sq. ft.
- Lot area:21.45 Acres
Finances and disclosures
- Price:$229,000
- Price per sq. ft.:$159.8
- Tax amount:$2,237 (2023)
New listings near 136 Golden Eye Drive #C
- New
 $325,000Active4 beds 3 baths2,106 sq. ft.
$325,000Active4 beds 3 baths2,106 sq. ft.1667 E Shangri La Drive, DAYTONA BEACH, FL 32119
MLS# V4945070Listed by: KELLER WILLIAMS RLTY FL. PARTN - New
 $43,000Active0.1 Acres
$43,000Active0.1 Acres147 Kingston Avenue, Daytona Beach, FL 32114
MLS# 1218369Listed by: DAYTONA BEACH REALTY CORP - New
 $975,000Active3 beds 3 baths2,468 sq. ft.
$975,000Active3 beds 3 baths2,468 sq. ft.171 Catamaran Cove, Daytona Beach, FL 32124
MLS# 1218367Listed by: BOB HODGES AND SONS REALTY - New
 $99,900Active2 beds 2 baths975 sq. ft.
$99,900Active2 beds 2 baths975 sq. ft.1508 Virginia Avenue #105, DAYTONA BEACH, FL 32114
MLS# O6348366Listed by: LPT REALTY, LLC - New
 $320,000Active3 beds 3 baths1,656 sq. ft.
$320,000Active3 beds 3 baths1,656 sq. ft.224 Reena Drive, DAYTONA BEACH, FL 32117
MLS# V4945163Listed by: RE/MAX SIGNATURE - New
 $269,900Active4 beds 3 baths2,162 sq. ft.
$269,900Active4 beds 3 baths2,162 sq. ft.1219 David Drive, Daytona Beach, FL 32117
MLS# 1218356Listed by: ADAMS, CAMERON & CO., REALTORS - Open Sat, 12 to 2pm
 $184,900Active2 beds 2 baths1,242 sq. ft.
$184,900Active2 beds 2 baths1,242 sq. ft.105 Wood Duck Circle #C, Daytona Beach, FL 32119
MLS# 1208908Listed by: COLDWELL BANKER COAST REALTY - New
 $159,000Active1 beds 1 baths612 sq. ft.
$159,000Active1 beds 1 baths612 sq. ft.3009-3011 N Halifax Avenue #A7, Daytona Beach, FL 32118
MLS# 1218221Listed by: KELLER WILLIAMS REALTY FLORIDA PARTNERS - New
 $289,500Active3 beds 2 baths1,450 sq. ft.
$289,500Active3 beds 2 baths1,450 sq. ft.1390 Powers Ave Avenue, Daytona Beach, FL 32117
MLS# 1218345Listed by: COLDWELL BANKER COAST REALTY - New
 $175,000Active4 beds 1 baths1,624 sq. ft.
$175,000Active4 beds 1 baths1,624 sq. ft.141 Kingston Avenue, Daytona Beach, FL 32114
MLS# 1218332Listed by: KELLER WILLIAMS REALTY FLORIDA PARTNERS
