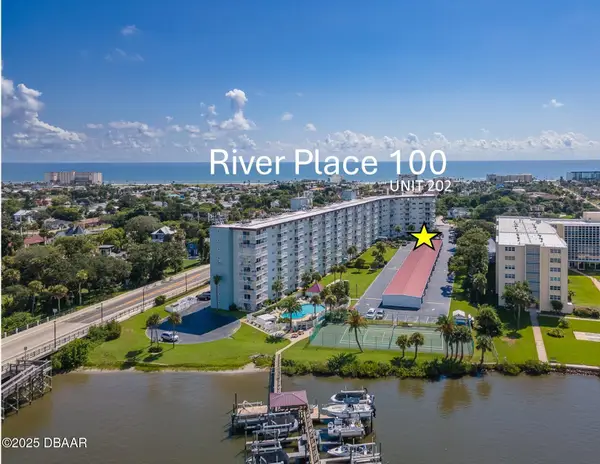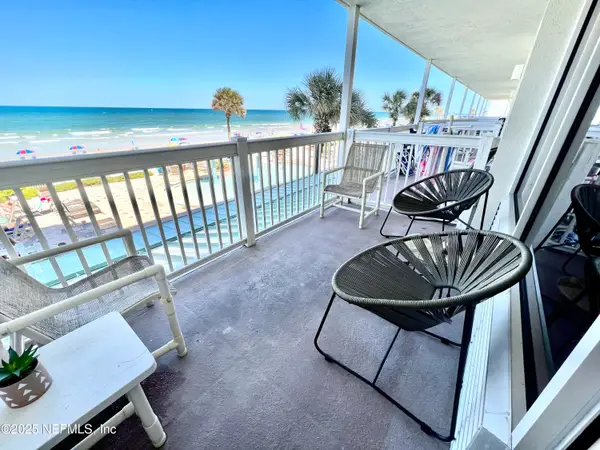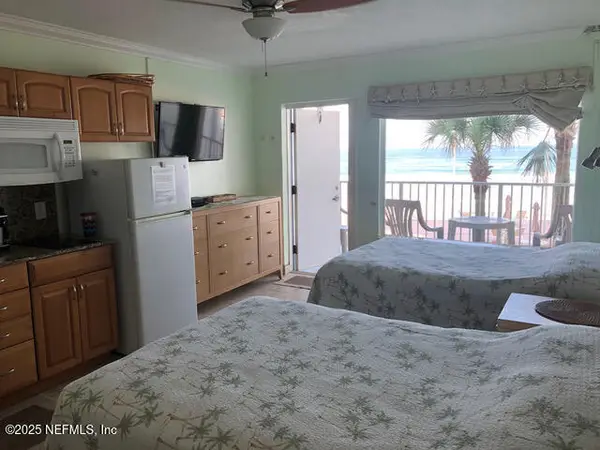1460 N Peninsula Drive, Daytona Beach, FL 32118
Local realty services provided by:Better Homes and Gardens Real Estate Synergy
Listed by: janene lawrence
Office: realty pros assured
MLS#:1218972
Source:FL_DBAAR
Price summary
- Price:$459,000
- Price per sq. ft.:$181.35
About this home
Discover the charm of this ranch style single level home, perfectly situated between the Halifax River with it's high dollar river homes, and Daytona Beach shoreline. Offering a rare combination of space, character, and location. This home is ideal for multi generational living with it's split floorplan and 2 primary suites. The expansive family rm crafted with knotty pine creates a warm and inviting atmosphere ideal for entertaining or relaxing. Wood framed glass doors allow this room to be closed off. The functional layout w/ 4 bed rms, 3 full baths offering versatility and privacy for the household. Large windows fill the home with natural light thru-out the home. The flooring is a mixture of real wood, tile and laminate. Step back in time and enjoy the retro bathrooms. New roof, tankless water heater, and AC in 2018, re-pipe water 2025. The .31 acre corner lot provides ample outdoor space for gardening & even room for a pool. Just minutes away from riverfront parks & sandy beach
Contact an agent
Home facts
- Year built:1950
- Listing ID #:1218972
- Added:98 day(s) ago
- Updated:January 23, 2026 at 04:16 PM
Rooms and interior
- Bedrooms:4
- Total bathrooms:3
- Full bathrooms:3
- Living area:2,285 sq. ft.
Heating and cooling
- Cooling:Central Air
- Heating:Central
Structure and exterior
- Year built:1950
- Building area:2,285 sq. ft.
- Lot area:0.31 Acres
Schools
- High school:Seabreeze
- Middle school:Campbell
- Elementary school:Beachside
Finances and disclosures
- Price:$459,000
- Price per sq. ft.:$181.35
New listings near 1460 N Peninsula Drive
- New
 $159,900Active3 beds 2 baths1,275 sq. ft.
$159,900Active3 beds 2 baths1,275 sq. ft.100 Silver Beach Avenue #202, Daytona Beach, FL 32118
MLS# 1222088Listed by: 1ST FLORIDA REALTY LLC  $140,000Active-- beds 1 baths339 sq. ft.
$140,000Active-- beds 1 baths339 sq. ft.2700 Atlantic Avenue #1014, Daytona Beach, FL 32118
MLS# 2093599Listed by: FLORIDA HOMES REALTY & MTG LLC $173,500Active1 beds 1 baths640 sq. ft.
$173,500Active1 beds 1 baths640 sq. ft.2700 Atlantic Avenue #207, Daytona Beach, FL 32118
MLS# 2101366Listed by: KELLER WILLIAMS FIRST COAST REALTY- New
 $435,000Active2 beds 2 baths1,466 sq. ft.
$435,000Active2 beds 2 baths1,466 sq. ft.168 Ocean Hammock Loop, Daytona Beach, FL 32124
MLS# 1222080Listed by: COLDWELL BANKER PREMIER PROPERTIES - New
 $435,000Active4 beds 2 baths1,731 sq. ft.
$435,000Active4 beds 2 baths1,731 sq. ft.1247 Waverly Drive, Daytona Beach, FL 32118
MLS# 1222079Listed by: LPT REALTY, LLC  $129,500Active-- beds 1 baths368 sq. ft.
$129,500Active-- beds 1 baths368 sq. ft.935 S Atlantic Avenue #262, Daytona Beach, FL 32118
MLS# 2099820Listed by: KILLEBREW AND COMPANY REALTY- New
 $289,999Active3 beds 2 baths1,380 sq. ft.
$289,999Active3 beds 2 baths1,380 sq. ft.1545 Culverhouse Drive, DAYTONA BEACH, FL 32117
MLS# O6376202Listed by: MARKET CONNECT REALTY LLC - New
 $305,000Active2 beds 2 baths1,337 sq. ft.
$305,000Active2 beds 2 baths1,337 sq. ft.112 Colleen Drive, Daytona Beach, FL 32119
MLS# 1222069Listed by: WATSON REALTY CORP - New
 $495,000Active3 beds 3 baths2,116 sq. ft.
$495,000Active3 beds 3 baths2,116 sq. ft.663 Beach Bum Boulevard, Daytona Beach, FL 32124
MLS# 1222070Listed by: MENU REALTY - New
 $199,900Active2 beds 1 baths860 sq. ft.
$199,900Active2 beds 1 baths860 sq. ft.2711 N Halifax Avenue #483, Daytona Beach, FL 32118
MLS# 1222068Listed by: RE/MAX SIGNATURE
