179 Gypsy Palace Lane, Daytona Beach, FL 32124
Local realty services provided by:Better Homes and Gardens Real Estate Synergy
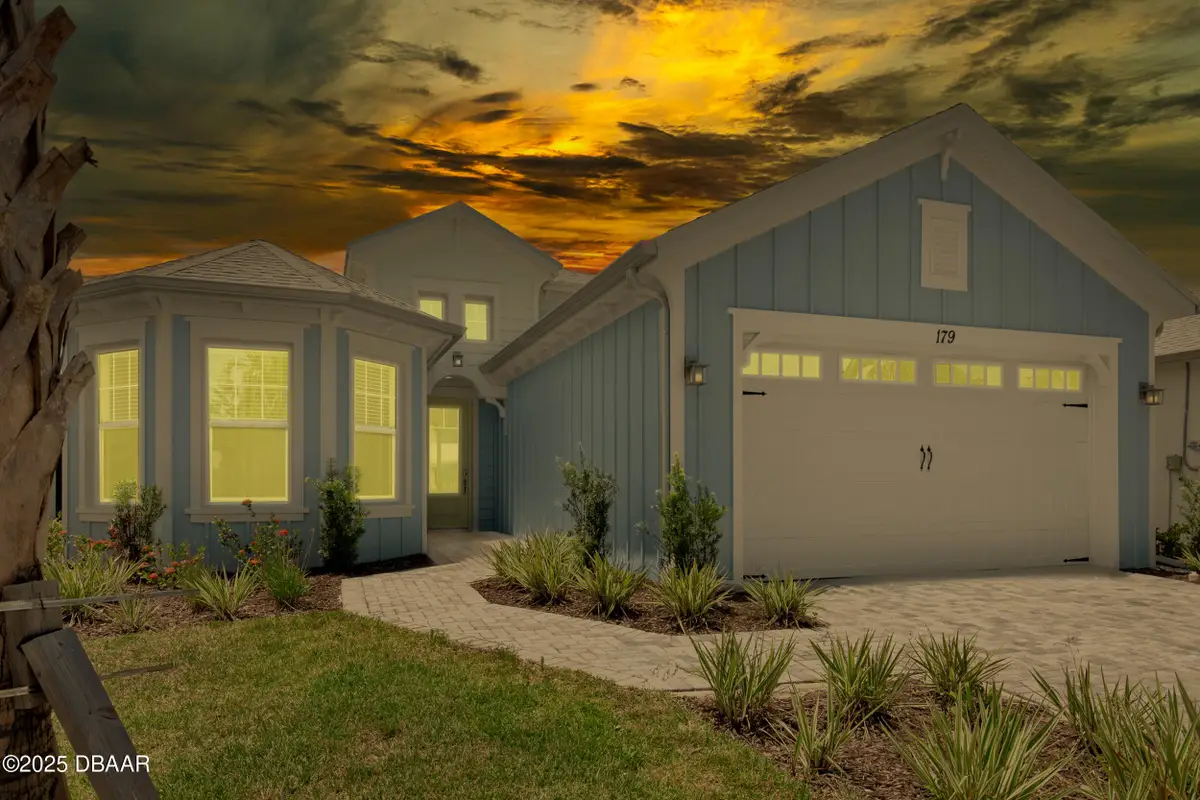


Listed by:aimee aballo
Office:lokation
MLS#:1210001
Source:FL_DBAAR
Price summary
- Price:$595,000
- Price per sq. ft.:$227.88
About this home
MOTIVATED SELLERS! Parrot Model Single Family Home built in 2024 with the lowest HOA fees in the community! This floorplan has 2 bedrooms, 2 bathrooms, windowed Den and laundry room PLUS a separate dining room! Remainder of 2-year builder warranty conveys to new owners. Many builder upgrades including 8' doors, gas drop for range, 42'' upper cabinets, cushion close, under cabinet lighting & crown molding. Extended lanai with 20/20 mesh, glass doors on den, utility sink in laundry room, recessed lighting and whole house window treatments! This Parrot is ready for new owners who want room for a pool. Are you ready for a change in Latitude? This 55+ resort-style community promotes activity for the young at heart with all its amenities and Private Beach Club! Pickleball, Bocce Ball, Mahjong, Canasta, Bingo, Trivia, No Key Karaoke and musicians every day at the Paradise Pool! Bands and dancing Fri and Sat at Town Center! Owners motivated to close by June 1st 2025 Option A:
1. Non Impact Glass Front door
2. Garage opener belt drive with WIFI
3. Extended Lanai with 20/20 mesh
4. Gutter at side Elevation
5. All interior door 8'
6. Interior Glass Door at Den
7. Utility Sink at Laundry Room
8. Corner Shower Ledge
9. Gas drop at Range
10. Grab Bar at Shower
11. Great Room LED Recessed lights
12. Den LED Recessed lights
13. Covered Lanai LED Recessed lights
14. Under Cabinet LED Lighting Kitchen
15. Switch & 2 Junction Box
16. Flood light with switch (exterior)
17. Masonry Foam Insulation
18. HVAC Comfort Package
19. Brass Floor Receptacle (120v)
Option B:
1. Exterior Keyless Garage Door Opener
2. Kitchen Perimeter Cabinets with 42" Uppers Level 1
3. Kitchen Perimeter Cabinet Hardware Level 1
4. Kitchen Island Cabinets Level 1
5. Kitchen Island Hardware Level 1
6. Granite Countertop Level 2
7. Kitchen Island Granite Level 2
8. Kitchen Sink Arbor One Handle High Arc Pulldown Spot Resistant Stainless Steel
9. Kitchen Crown Molding
10. Kitchen Base Cabinet Pullout Shelves
11. Kitchen Base Cabinet Pullout Shelves
12. Kitchen Dove Tail Cushion Close Doors and Drawers
13. Kitchen Pantry Pullout Shelves
14. Kitchen Refrigerator Enclosure Panel 30"
15. Countertop Edge Level 1
16. Kitchen Island Countertop Edge Level 1
17. Air Switch for Garbage Disposal
18. Kitchen Sink Soap Dispenser Spot Resistant Stainless Steel
19. Kitchen 50/50 Undermount Sink Stainless Steel
20. Gas Range Preferred Package Stainless Steel
21. Master Bath Cabinet Level 1
22. Master Bath Hardware Level 1
23. Master Bath Granite Level 2
24. 2 Vanity 1 Shower Single Hole Brantford Brushed Nickel with Coordinating Towel Bars and Toilet Paper Holders. Drains, Escutcheons, and toilet levers to coordinate with faucet finish.
25. SHOWER WALL TILE : L1 CASAVIA BLANC 10X14 P16889B /
26. Level 1 Shower Floor Tile
27. Level 1 Bath Floor Tile
28. Master Bath Counter Edge L1
29. Undermount Rectangular Sink
30. Master Bath Seamless Shower Enclosure Brushed Nickel
31. Shower Wall Tile Installation Level 1
32. Bath Floor Tile Installation Level 1
33. Bath 2 Cabinets Level 1
34. Bath 2 Hardware Level 1
35. Bathroom Granite Countertop Level 2
36. 1 Vanity 1 Tub Shower Combination Single Hole Brantford Brushed Nickel
37. Front Door Hardware Paris Handle Set Satin Nickel
38. Front Door Schlage Encode Camelot Keypad
39. Whole House Window Treatment L1 Faux Wood Blinds
40. Included Light Fixture Color Selection
Contact an agent
Home facts
- Year built:2024
- Listing Id #:1210001
- Added:167 day(s) ago
- Updated:August 06, 2025 at 02:54 PM
Rooms and interior
- Bedrooms:2
- Total bathrooms:2
- Full bathrooms:2
- Living area:1,937 sq. ft.
Heating and cooling
- Cooling:Central Air
- Heating:Central, Heat Pump
Structure and exterior
- Year built:2024
- Building area:1,937 sq. ft.
- Lot area:0.16 Acres
Finances and disclosures
- Price:$595,000
- Price per sq. ft.:$227.88
New listings near 179 Gypsy Palace Lane
- New
 $62,000Active2 beds 2 baths1,200 sq. ft.
$62,000Active2 beds 2 baths1,200 sq. ft.2 Red Coach Court, South Daytona, FL 32119
MLS# 1216762Listed by: JOSEPH WALTER REALTY LLC - New
 $199,900Active2 beds 2 baths997 sq. ft.
$199,900Active2 beds 2 baths997 sq. ft.1305 Mardrake Road, Daytona Beach, FL 32114
MLS# 1216751Listed by: KELLER WILLIAMS REALTY FLORIDA PARTNERS - New
 $214,900Active2 beds 2 baths1,237 sq. ft.
$214,900Active2 beds 2 baths1,237 sq. ft.109 Wood Duck Circle #A, Daytona Beach, FL 32119
MLS# 1216752Listed by: CENTURY 21 SUNDANCE REALTY - New
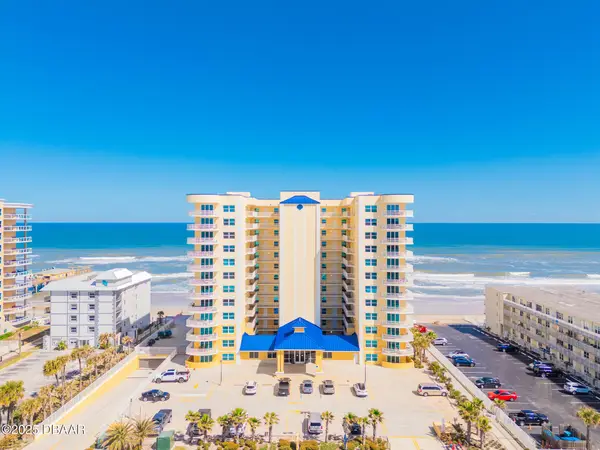 $749,999Active3 beds 2 baths1,479 sq. ft.
$749,999Active3 beds 2 baths1,479 sq. ft.3721 S Atlantic Avenue #803, Daytona Beach, FL 32118
MLS# 1216758Listed by: OCEANS LUXURY REALTY FULL SERVICE LLC - New
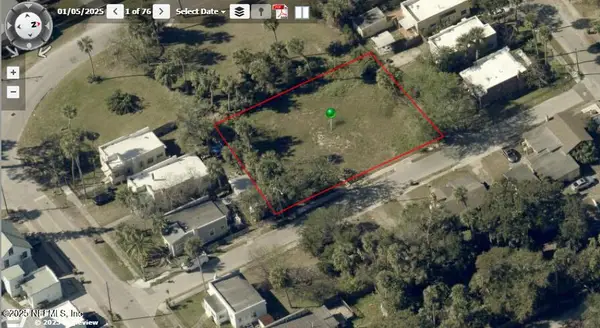 $60,000Active0.27 Acres
$60,000Active0.27 Acres528 Elm Street, Daytona Beach, FL 32114
MLS# 2103817Listed by: JAX HOME REALTY - New
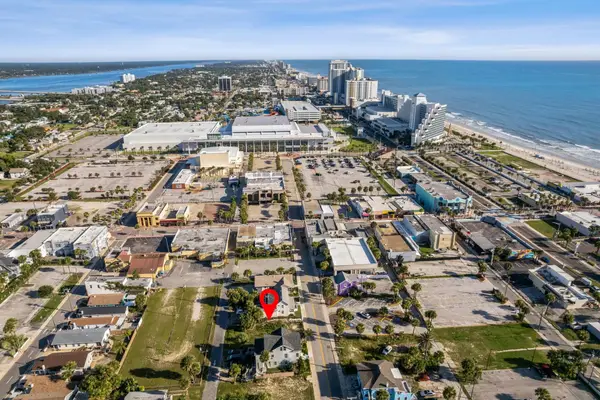 $139,000Active0.11 Acres
$139,000Active0.11 Acres21 S Grandview Ave, Daytona Beach, FL 32118
MLS# 254708Listed by: THE NEWCOMER GROUP - New
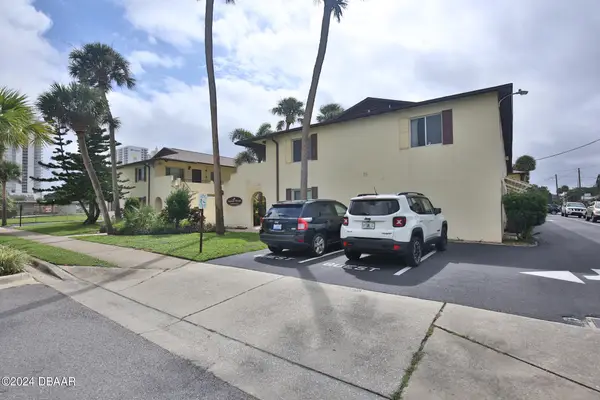 $115,000Active2 beds 1 baths864 sq. ft.
$115,000Active2 beds 1 baths864 sq. ft.400 Oakridge Boulevard #14, Daytona Beach, FL 32118
MLS# 1216746Listed by: REALTY PROS ASSURED - Open Sun, 1 to 3pmNew
 $359,000Active3 beds 2 baths2,046 sq. ft.
$359,000Active3 beds 2 baths2,046 sq. ft.111 Brown Crane Court, Daytona Beach, FL 32119
MLS# 1216745Listed by: RE/MAX SIGNATURE - New
 $330,000Active3 beds 3 baths2,148 sq. ft.
$330,000Active3 beds 3 baths2,148 sq. ft.617 S Seneca Boulevard, Daytona Beach, FL 32114
MLS# 1216743Listed by: TAKE ACTION PROPERTIES LLC - New
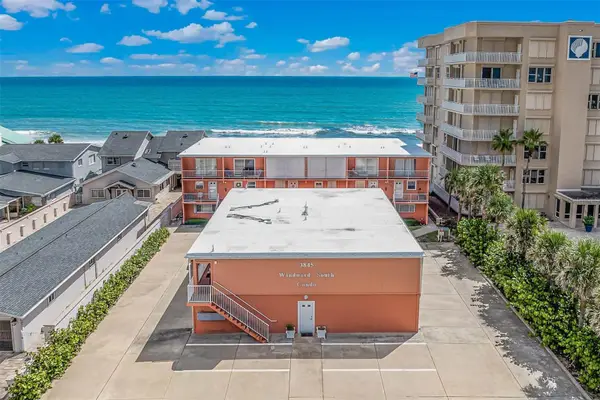 $324,500Active2 beds 2 baths1,140 sq. ft.
$324,500Active2 beds 2 baths1,140 sq. ft.3845 S Atlantic Avenue #10, DAYTONA BEACH, FL 32118
MLS# O6335851Listed by: LOKATION
