2203 S Peninsula Drive, Daytona Beach, FL 32118
Local realty services provided by:Better Homes and Gardens Real Estate Star
Upcoming open houses
- Sun, Mar 0101:00 pm - 03:00 pm
Listed by: courtney r noble
Office: noble & co. r.e. professionals
MLS#:1057086
Source:FL_SPACE
Price summary
- Price:$419,000
- Price per sq. ft.:$165.48
About this home
Old Daytona1950's Charm Meets Modern Updates! Best of Both Worlds! Just A Short Walk From Beach or Steps Away From the Halifax River, Location is Everything! Welcome to 2203 S. Peninsula Drive! Upon Entry You Are Invited to a Gorgeous Living Room w/ Mid-Century Stone Fireplace. Formal Dining Shows Off the Coffered Ceilings! Updated Dark Cabinetry, Granite Countertops in the Kitchen! The Light & Bright Florida Rooms Focal Point Are The Tongue & Groove Ceilings! The Master Suite has Laminate Plank Flooring, Tiled Shower & Modern Cabinetry! Nostalgic Original Hardwood Floors in the Second Bedroom That's Connecting to a Full Bath... Gorgeous Tile Work On Every Wall w/ a Modern Twist. The Main Areas Have Tile Floors Throughout, Plantation Shutters, New Paint, Double Pane Windows & Updated Plumbing! This .37 Acre Lot is Fenced & Has Plenty of Parking w/ an Extended Circle Drive! The Location is Amazing & Ready for Your Personal Touch!
Contact an agent
Home facts
- Year built:1952
- Listing ID #:1057086
- Added:166 day(s) ago
Rooms and interior
- Bedrooms:3
- Total bathrooms:2
- Full bathrooms:2
- Kitchen Description:appl_
- Living area:1,906 sq. ft.
Heating and cooling
- Cooling:Electric
- Heating:Electric
Structure and exterior
- Year built:1952
- Building area:1,906 sq. ft.
- Lot area:0.37 Acres
- Construction Materials:Stucco
Utilities
- Sewer:Public Sewer
Finances and disclosures
- Price:$419,000
- Price per sq. ft.:$165.48
Features and amenities
- Laundry features:appl_
New listings near 2203 S Peninsula Drive
- New
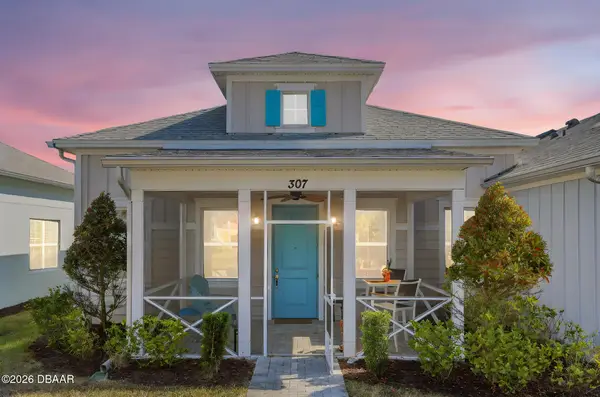 $360,000Active2 beds 2 baths1,160 sq. ft.
$360,000Active2 beds 2 baths1,160 sq. ft.307 Cheeseburger Drive, Daytona Beach, FL 32124
MLS# 1223458Listed by: COLDWELL BANKER COAST REALTY - New
 $219,000Active2 beds 1 baths912 sq. ft.
$219,000Active2 beds 1 baths912 sq. ft.1413 Jackson Avenue, Daytona Beach, FL 32117
MLS# 2132085Listed by: VIRTUAL HOMES REALTY - New
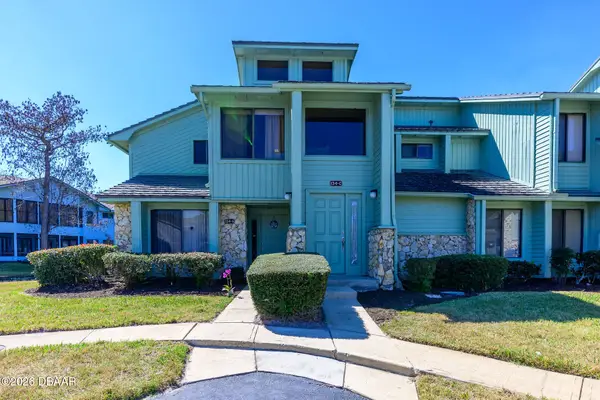 $169,900Active1 beds 2 baths1,106 sq. ft.
$169,900Active1 beds 2 baths1,106 sq. ft.134 Blue Heron Drive #C, Daytona Beach, FL 32119
MLS# 1223447Listed by: GAFF'S REALTY COMPANY - New
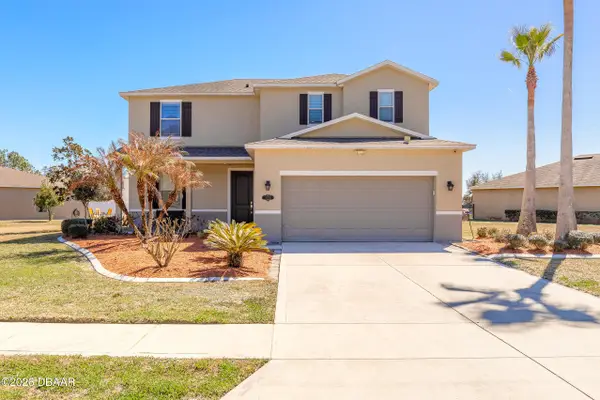 $389,900Active4 beds 3 baths2,145 sq. ft.
$389,900Active4 beds 3 baths2,145 sq. ft.115 Mulberry Branch Court, Daytona Beach, FL 32124
MLS# 1223457Listed by: LOKATION - New
 $276,990Active3 beds 3 baths1,463 sq. ft.
$276,990Active3 beds 3 baths1,463 sq. ft.511 Zinfandel Drive, DAYTONA BEACH, FL 32117
MLS# O6385943Listed by: DR HORTON REALTY OF CENTRAL FLORIDA LLC - New
 $175,000Active2 beds 1 baths1,097 sq. ft.
$175,000Active2 beds 1 baths1,097 sq. ft.1901 Donald Place, DAYTONA BEACH, FL 32119
MLS# V4947329Listed by: RE/MAX SIGNATURE - New
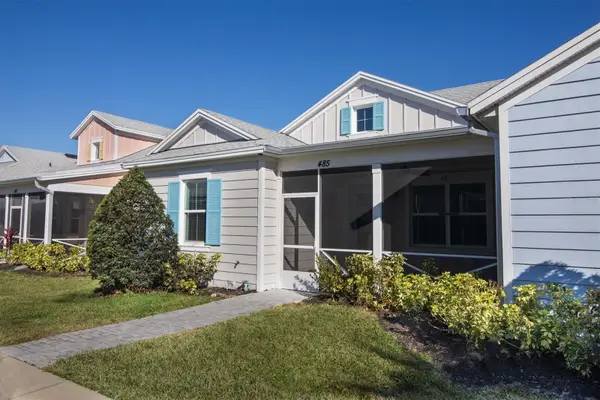 $389,000Active2 beds 2 baths1,308 sq. ft.
$389,000Active2 beds 2 baths1,308 sq. ft.485 Margaritaville Avenue, DAYTONA BEACH, FL 32124
MLS# TB8476795Listed by: KELLER WILLIAMS REALTY- PALM H - New
 $259,990Active3 beds 3 baths1,463 sq. ft.
$259,990Active3 beds 3 baths1,463 sq. ft.554 Pinot Drive, DAYTONA BEACH, FL 32117
MLS# O6385914Listed by: DR HORTON REALTY OF CENTRAL FLORIDA LLC - New
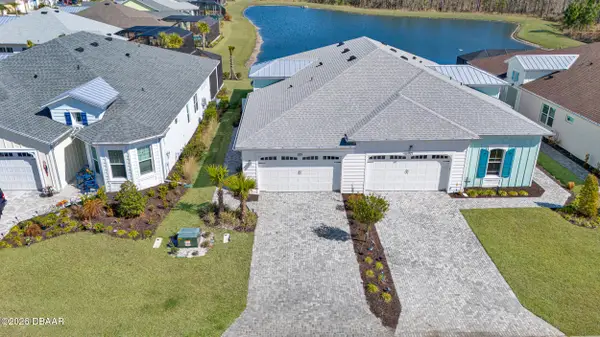 $469,900Active2 beds 2 baths1,563 sq. ft.
$469,900Active2 beds 2 baths1,563 sq. ft.925 Margaritaville Avenue, Daytona Beach, FL 32124
MLS# 1223431Listed by: BOB HODGES AND SONS REALTY - New
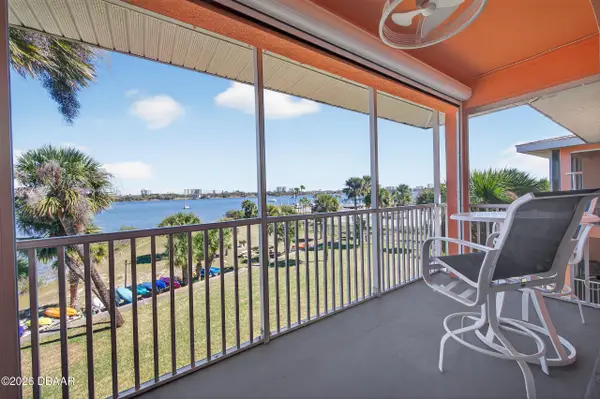 $204,900Active2 beds 2 baths1,083 sq. ft.
$204,900Active2 beds 2 baths1,083 sq. ft.721 S Beach Street #303-A, Daytona Beach, FL 32114
MLS# 1223435Listed by: REALTY EXPERTS FLORIDA

