4110 Calusa Pine Road, Daytona Beach, FL 32124
Local realty services provided by:Better Homes and Gardens Real Estate Synergy
4110 Calusa Pine Road,Daytona Beach, FL 32124
$379,900
- 4 Beds
- 3 Baths
- 1,873 sq. ft.
- Single family
- Active
Listed by: thomas infantolino
Office: gaff's realty company
MLS#:1218117
Source:FL_DBAAR
Price summary
- Price:$379,900
- Price per sq. ft.:$202.83
About this home
NEW CONSTRUCTION. 4-Bedroom Home with Pond View at Preserve at LPGA. Builder's warranty extended through Feb. 2026. East-facing living areas for morning light & afternoon shade. Peaceful backyard & patio overlooking pond. Community amenities include: pool, walking paths, and wetlands.
Main Level Features: Oversized, easy-to-clean floor tiles; Spacious kitchen with pantry, center island & pendant lighting; Modern gray cabinets with sleek hardware & stainless-steel appliances; countertops throughout; Open living area with ceiling fan & CAT 6 high-speed connectivity; Powder room
Second Level Features: Split floor plan; Primary suite: pond view, ceiling fan, dual-sink vanity, walk-in closet; tile shower; Loft overlooking entry - perfect for office or sitting area; Laundry room; 3 additional bedrooms, each with ceiling fans; Full guest bath with modern cabinetry & ceramic tile
Nestled in the Preserve at LPGA, a master-planned community; Minutes to I-95, I-4, shopping, dining & beache
Contact an agent
Home facts
- Listing ID #:1218117
- Added:88 day(s) ago
- Updated:December 17, 2025 at 07:24 PM
Rooms and interior
- Bedrooms:4
- Total bathrooms:3
- Full bathrooms:2
- Half bathrooms:1
- Living area:1,873 sq. ft.
Heating and cooling
- Cooling:Central Air
- Heating:Central, Electric
Structure and exterior
- Building area:1,873 sq. ft.
Schools
- High school:Mainland
- Middle school:Hinson
- Elementary school:Champion
Finances and disclosures
- Price:$379,900
- Price per sq. ft.:$202.83
New listings near 4110 Calusa Pine Road
- New
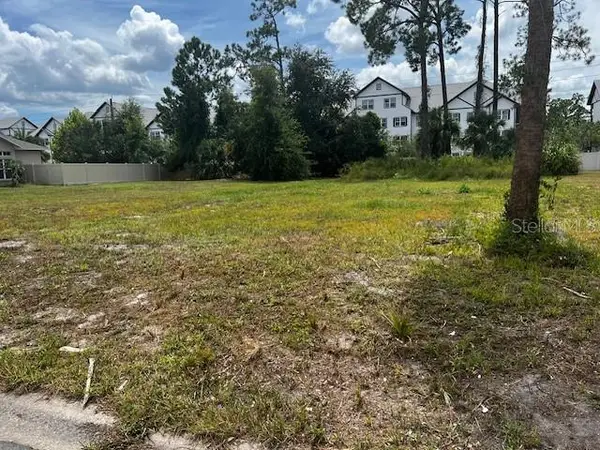 $60,000Active0.17 Acres
$60,000Active0.17 AcresIowa Street, DAYTONA BEACH, FL 32114
MLS# S5139566Listed by: ODRY VARGAS REALTY GROUP - New
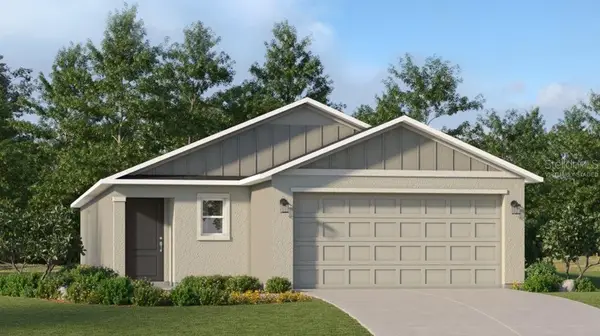 $310,990Active3 beds 2 baths1,429 sq. ft.
$310,990Active3 beds 2 baths1,429 sq. ft.1228 Belle Isle Lane, DAYTONA BEACH, FL 32124
MLS# O6368283Listed by: LENNAR REALTY - New
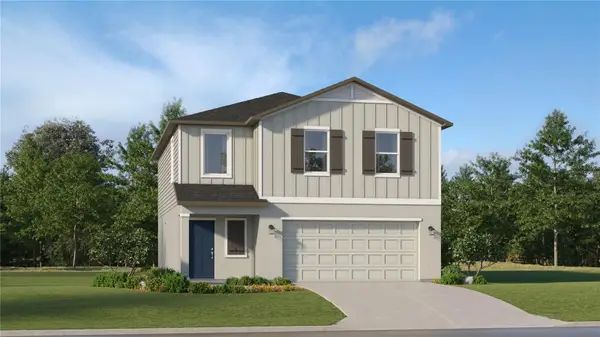 $348,990Active4 beds 3 baths1,880 sq. ft.
$348,990Active4 beds 3 baths1,880 sq. ft.2227 Green Valley Street, DAYTONA BEACH, FL 32124
MLS# O6368284Listed by: LENNAR REALTY - New
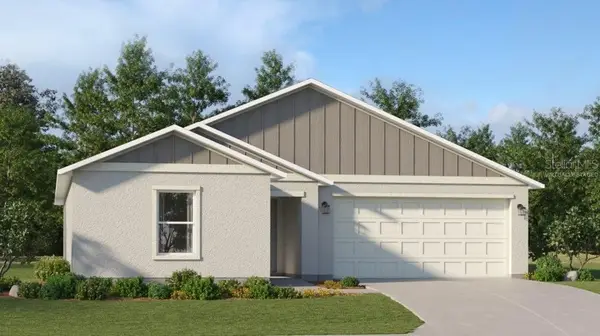 $329,990Active4 beds 2 baths1,824 sq. ft.
$329,990Active4 beds 2 baths1,824 sq. ft.2280 Green Valley Street, DAYTONA BEACH, FL 32124
MLS# O6368288Listed by: LENNAR REALTY - New
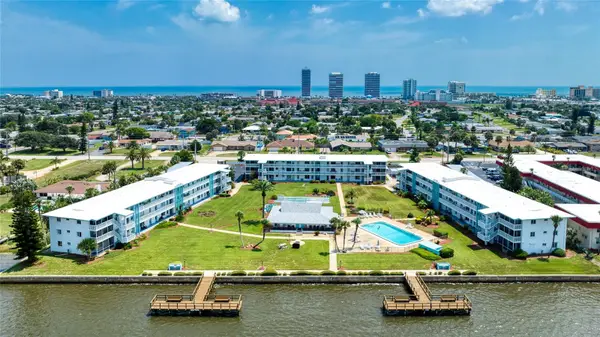 $145,000Active1 beds 1 baths612 sq. ft.
$145,000Active1 beds 1 baths612 sq. ft.3013 N Halifax Avenue #B3, DAYTONA BEACH, FL 32118
MLS# FC314778Listed by: REALTY PROS ASSURED - New
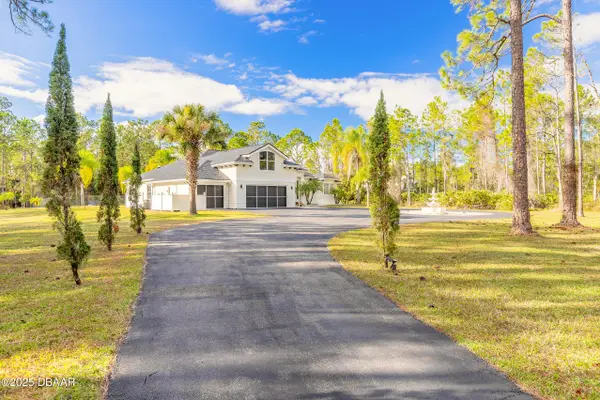 $1,100,000Active5 beds 4 baths3,484 sq. ft.
$1,100,000Active5 beds 4 baths3,484 sq. ft.1670 Roosevelt Boulevard, Daytona Beach, FL 32124
MLS# 1220964Listed by: CENTURY 21 SUNDANCE REALTY 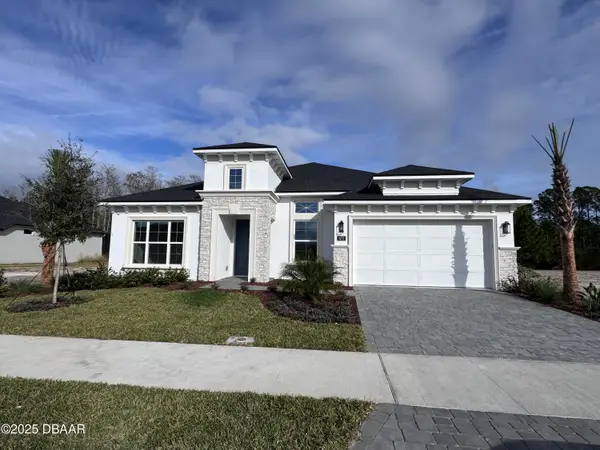 $657,613Pending4 beds 3 baths2,565 sq. ft.
$657,613Pending4 beds 3 baths2,565 sq. ft.472 Mosaic Boulevard, Daytona Beach, FL 32124
MLS# 1220962Listed by: ICI SELECT REALTY INC- New
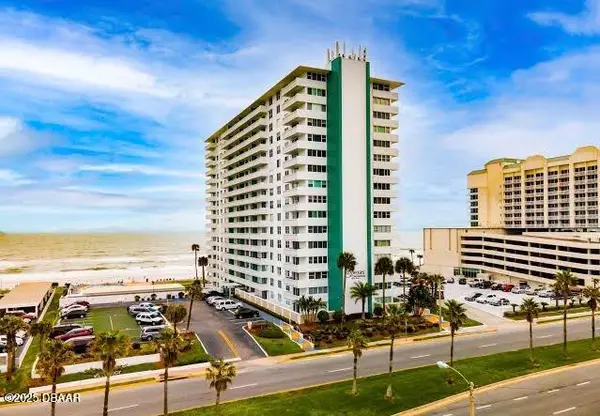 $249,900Active2 beds 2 baths1,058 sq. ft.
$249,900Active2 beds 2 baths1,058 sq. ft.2800 N Atlantic Avenue #1102, Daytona Beach, FL 32118
MLS# 1220960Listed by: REALTY PROS ASSURED - New
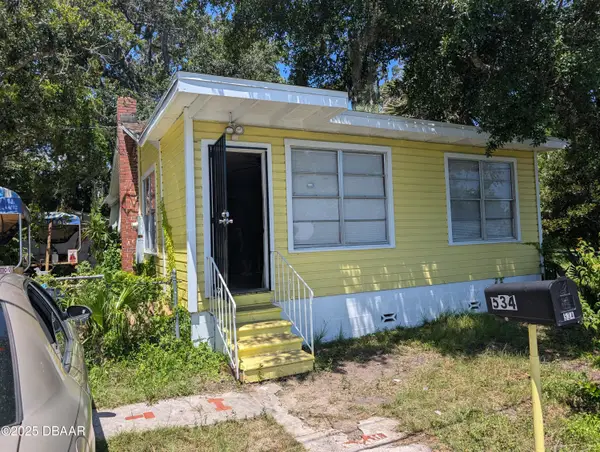 $100,000Active3 beds 2 baths1,088 sq. ft.
$100,000Active3 beds 2 baths1,088 sq. ft.534 Pine Street, Daytona Beach, FL 32114
MLS# 1220961Listed by: ADAMS, CAMERON & CO., REALTORS - New
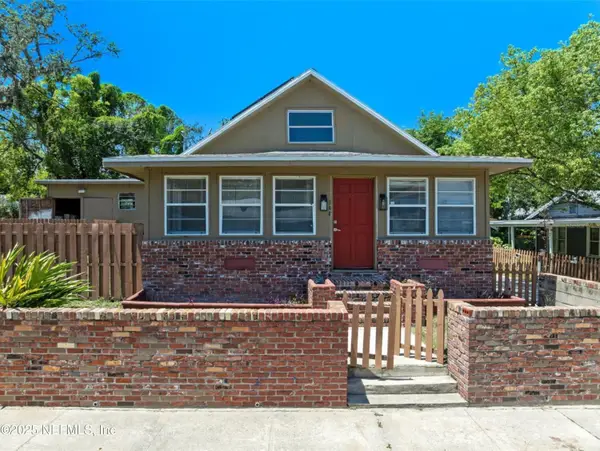 $390,000Active6 beds 2 baths3,214 sq. ft.
$390,000Active6 beds 2 baths3,214 sq. ft.166 Kingston Avenue, Daytona Beach, FL 32114
MLS# 2121916Listed by: LPT REALTY LLC
