5115 Magnolia Palm Drive, Daytona Beach, FL 32124
Local realty services provided by:Better Homes and Gardens Real Estate Lifestyles Realty
Listed by: ben goldstein
Office: lennar realty
MLS#:O6357727
Source:MFRMLS
Price summary
- Price:$352,990
- Price per sq. ft.:$137.14
- Monthly HOA dues:$66
About this home
This single-story Dawn shares an open layout between the kitchen, dining area and family room for easy entertaining, along with access to an outdoor space for year-round outdoor lounging. A luxe owner's suite is in the rear of the home and comes complete with an en-suite bathroom and walk-in closet. There are three secondary bedrooms at the front of the home, ideal for overnight guests or residents needing additional privacy, as well as a flex space that can transform to meet the household’s needs. This home comes fully equipped with Everything Included Features like new appliances, solid surface countertops throughout and oversized tile flooring in the wet areas. Discover the joys of beach-town living in Preserve at LPGA, a masterplan community coming soon to highly desirable Daytona Beach, FL. Scattered throughout the community are pockets of gorgeous wetland preserves for nature enthusiasts, while entertainment and endless fun run abound in Daytona Beach with its famous hard-packed beaches, the sparkling clear Atlantic Ocean and Daytona International Speedway. Residents also enjoy proximity to the highway for easy commutes to big city conveniences.
Contact an agent
Home facts
- Year built:2025
- Listing ID #:O6357727
- Added:55 day(s) ago
- Updated:December 30, 2025 at 08:52 AM
Rooms and interior
- Bedrooms:4
- Total bathrooms:3
- Full bathrooms:3
- Living area:2,174 sq. ft.
Heating and cooling
- Cooling:Central Air
- Heating:Central, Electric
Structure and exterior
- Roof:Shingle
- Year built:2025
- Building area:2,174 sq. ft.
- Lot area:0.12 Acres
Schools
- High school:Mainland High School
- Middle school:David C Hinson Sr Middle
Utilities
- Water:Public, Water Available
- Sewer:Public, Public Sewer
Finances and disclosures
- Price:$352,990
- Price per sq. ft.:$137.14
New listings near 5115 Magnolia Palm Drive
- New
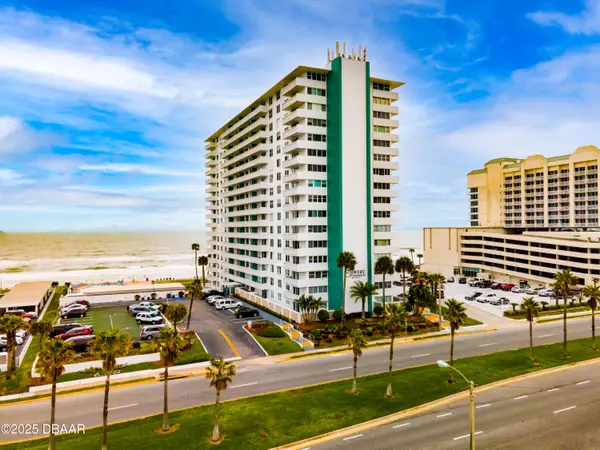 $209,000Active1 beds 1 baths665 sq. ft.
$209,000Active1 beds 1 baths665 sq. ft.2800 N Atlantic Avenue #810, Daytona Beach, FL 32118
MLS# 1221171Listed by: MARTINEZ REALTY LLC - New
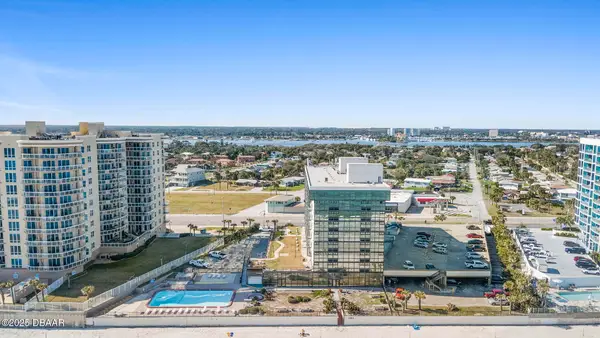 $249,000Active3 beds 3 baths1,130 sq. ft.
$249,000Active3 beds 3 baths1,130 sq. ft.1909 S Atlantic Avenue #717,718,719, Daytona Beach, FL 32118
MLS# 1221169Listed by: GLORY INTERNATIONAL REAL ESTATE - New
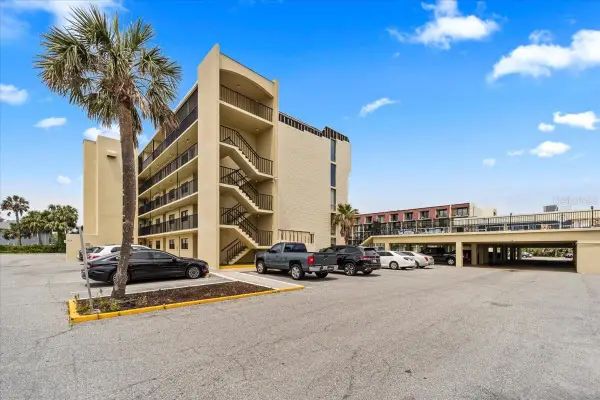 $109,000Active1 beds 1 baths590 sq. ft.
$109,000Active1 beds 1 baths590 sq. ft.1433 N Atlantic Avenue #227, DAYTONA BEACH, FL 32118
MLS# FC314926Listed by: REALTY EXCHANGE, LLC 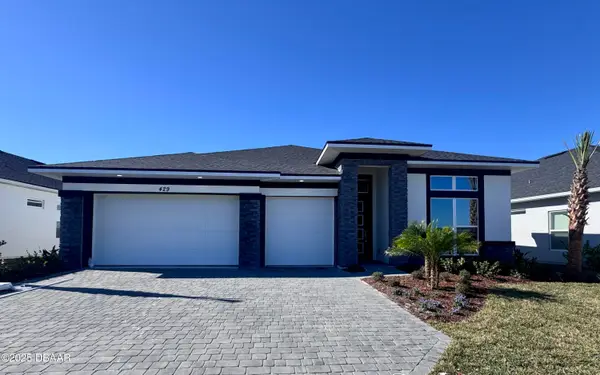 $861,547Pending4 beds 3 baths2,437 sq. ft.
$861,547Pending4 beds 3 baths2,437 sq. ft.429 Mosaic Boulevard, Daytona Beach, FL 32124
MLS# 1221164Listed by: ICI SELECT REALTY INC- New
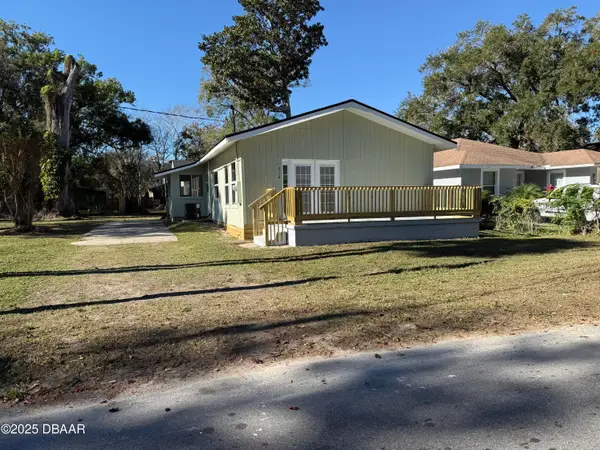 $200,000Active2 beds 2 baths960 sq. ft.
$200,000Active2 beds 2 baths960 sq. ft.716 Flora Street, Daytona Beach, FL 32114
MLS# 1221167Listed by: SHORELINE REALTY - New
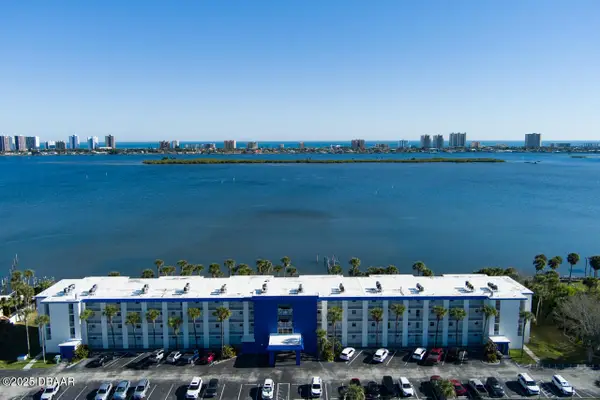 $235,000Active2 beds 2 baths1,013 sq. ft.
$235,000Active2 beds 2 baths1,013 sq. ft.3131 S Ridgewood Avenue #2060, Daytona Beach, FL 32119
MLS# 1221168Listed by: KELLER WILLIAMS REALTY FLORIDA PARTNERS  $235,000Active1 beds 2 baths1,210 sq. ft.
$235,000Active1 beds 2 baths1,210 sq. ft.935 N Halifax Avenue #702, DAYTONA BEACH, FL 32118
MLS# V4944037Listed by: EXP REALTY LLC- New
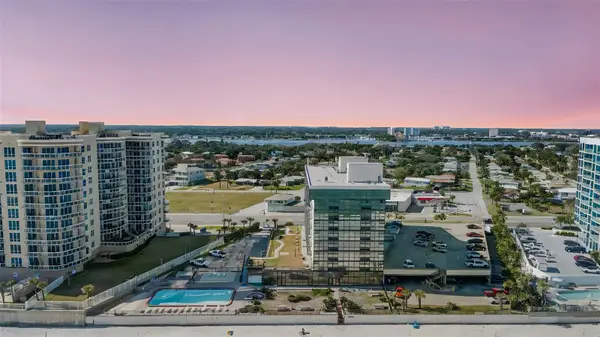 $249,000Active3 beds 3 baths1,130 sq. ft.
$249,000Active3 beds 3 baths1,130 sq. ft.1909 S Atlantic Avenue #717, DAYTONA BEACH, FL 32118
MLS# V4946444Listed by: GLORY INTL. REAL ESTATE CO - New
 $200,000Active3 beds 1 baths1,150 sq. ft.
$200,000Active3 beds 1 baths1,150 sq. ft.340 Pierce Avenue, DAYTONA BEACH, FL 32114
MLS# TB8459400Listed by: COLDWELL BANKER REALTY - New
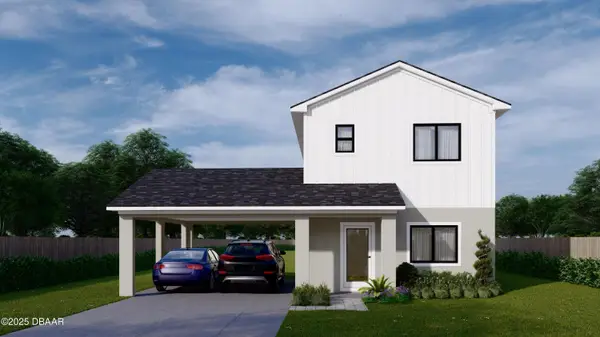 $325,000Active4 beds 3 baths1,515 sq. ft.
$325,000Active4 beds 3 baths1,515 sq. ft.1155 Ginsberg Drive, Daytona Beach, FL 32114
MLS# 1221162Listed by: REALTY PROS ASSURED
