800 Lora Street, Daytona Beach, FL 32114
Local realty services provided by:Better Homes and Gardens Real Estate Synergy
Listed by: kelley sarantis
Office: bob hodges and sons realty
MLS#:1214678
Source:FL_DBAAR
Price summary
- Price:$199,900
- Price per sq. ft.:$136.64
About this home
Move-in ready 3-bedroom, 1.5 bathroom home offering 1,049 sq ft of living space w/ great curb appeal. Features include NEW tile flooring throughout, fresh interior paint & crown molding . Hurricane impact windows & NEWER roof. NEWER HVAC & hot water heater . Plantation shutters on all windows provide privacy & style. The kitchen boasts white cabinets with crown molding, quartz countertops, glass tile backsplash, recessed lighting, & white appliances including a side-by-side refrigerator & Bosch dishwasher . Ceiling fans are installed in living room & all bedrooms. The primary bathroom includes a glass shower door. One-car garage with automatic opener. Enjoy the open back patio and mature trees in the backyard—perfect for outdoor relaxation. Irrigation system . Convenient layout with separate living & dining areas. Don't miss this well-maintained home with thoughtful upgrades throughout! Convenient location with park within walking distance .
Contact an agent
Home facts
- Year built:1988
- Listing ID #:1214678
- Added:183 day(s) ago
- Updated:December 17, 2025 at 09:36 AM
Rooms and interior
- Bedrooms:3
- Total bathrooms:2
- Full bathrooms:1
- Half bathrooms:1
- Living area:1,049 sq. ft.
Heating and cooling
- Cooling:Central Air
- Heating:Central, Electric, Heat Pump
Structure and exterior
- Year built:1988
- Building area:1,049 sq. ft.
- Lot area:0.18 Acres
Schools
- High school:Spruce Creek
- Middle school:Campbell
Finances and disclosures
- Price:$199,900
- Price per sq. ft.:$136.64
New listings near 800 Lora Street
- New
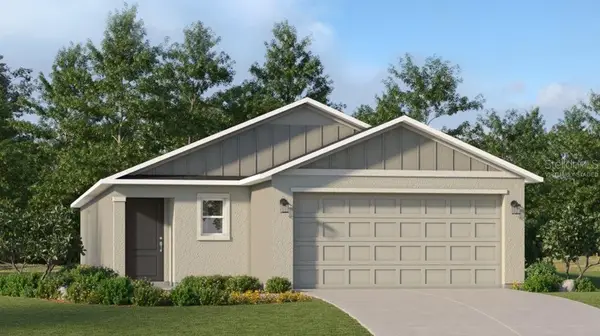 $310,990Active3 beds 2 baths1,429 sq. ft.
$310,990Active3 beds 2 baths1,429 sq. ft.1228 Belle Isle Lane, DAYTONA BEACH, FL 32124
MLS# O6368283Listed by: LENNAR REALTY - New
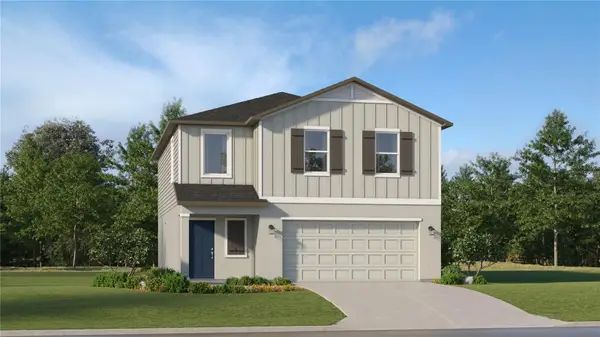 $348,990Active4 beds 3 baths1,880 sq. ft.
$348,990Active4 beds 3 baths1,880 sq. ft.2227 Green Valley Street, DAYTONA BEACH, FL 32124
MLS# O6368284Listed by: LENNAR REALTY - New
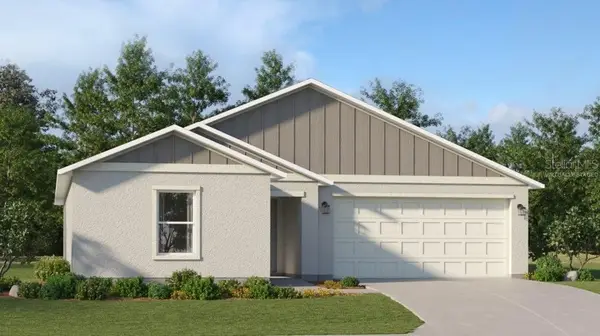 $329,990Active4 beds 2 baths1,824 sq. ft.
$329,990Active4 beds 2 baths1,824 sq. ft.2280 Green Valley Street, DAYTONA BEACH, FL 32124
MLS# O6368288Listed by: LENNAR REALTY - New
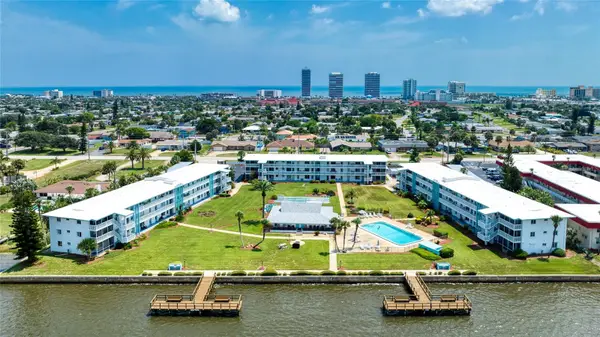 $145,000Active1 beds 1 baths612 sq. ft.
$145,000Active1 beds 1 baths612 sq. ft.3013 N Halifax Avenue #B3, DAYTONA BEACH, FL 32118
MLS# FC314778Listed by: REALTY PROS ASSURED - New
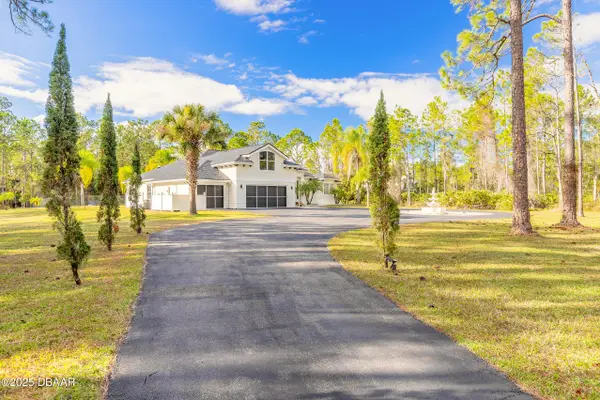 $1,100,000Active5 beds 4 baths3,484 sq. ft.
$1,100,000Active5 beds 4 baths3,484 sq. ft.1670 Roosevelt Boulevard, Daytona Beach, FL 32124
MLS# 1220964Listed by: CENTURY 21 SUNDANCE REALTY 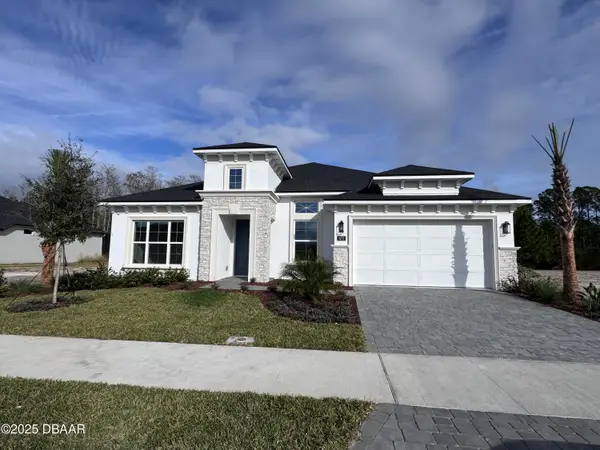 $657,613Pending4 beds 3 baths2,565 sq. ft.
$657,613Pending4 beds 3 baths2,565 sq. ft.472 Mosaic Boulevard, Daytona Beach, FL 32124
MLS# 1220962Listed by: ICI SELECT REALTY INC- New
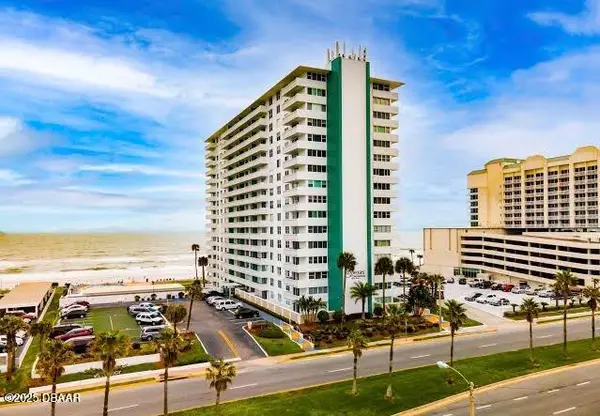 $249,900Active2 beds 2 baths1,058 sq. ft.
$249,900Active2 beds 2 baths1,058 sq. ft.2800 N Atlantic Avenue #1102, Daytona Beach, FL 32118
MLS# 1220960Listed by: REALTY PROS ASSURED - New
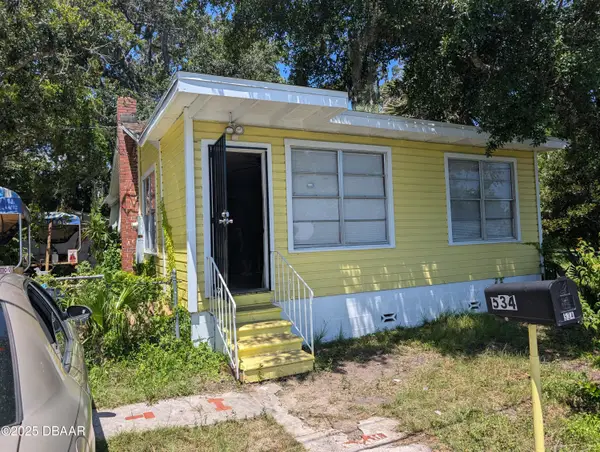 $100,000Active3 beds 2 baths1,088 sq. ft.
$100,000Active3 beds 2 baths1,088 sq. ft.534 Pine Street, Daytona Beach, FL 32114
MLS# 1220961Listed by: ADAMS, CAMERON & CO., REALTORS - New
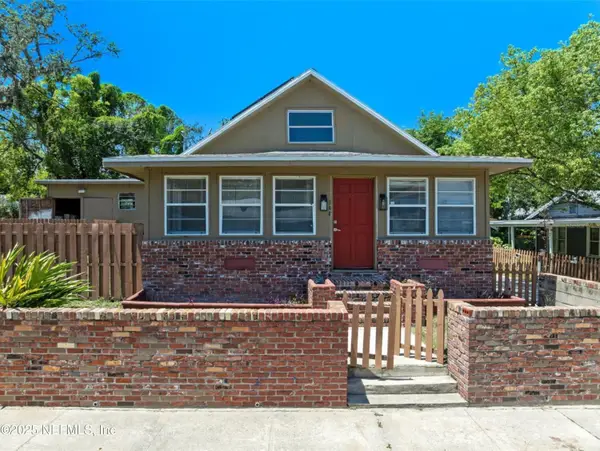 $390,000Active6 beds 2 baths3,214 sq. ft.
$390,000Active6 beds 2 baths3,214 sq. ft.166 Kingston Avenue, Daytona Beach, FL 32114
MLS# 2121916Listed by: LPT REALTY LLC - New
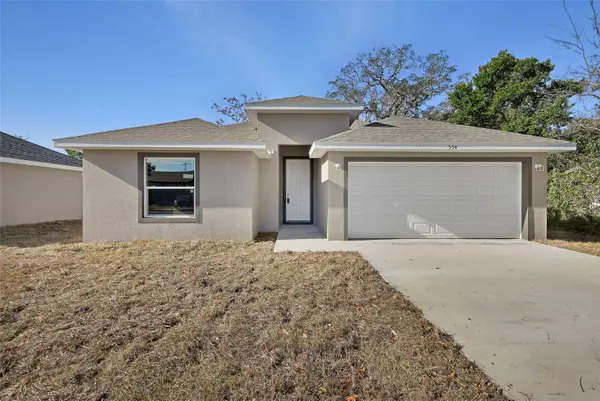 $314,900Active3 beds 2 baths1,586 sq. ft.
$314,900Active3 beds 2 baths1,586 sq. ft.554 Westmoreland Road, DAYTONA BEACH, FL 32114
MLS# V4946353Listed by: COLDWELL BANKER REALTY
