1066 Victoria Hills Drive S, Deland, FL 32724
Local realty services provided by:Better Homes and Gardens Real Estate Synergy
1066 Victoria Hills Drive S,Deland, FL 32724
$439,000
- 2 Beds
- 2 Baths
- 1,843 sq. ft.
- Single family
- Active
Listed by:kathy williams
Office:compass florida llc.
MLS#:O6355885
Source:MFRMLS
Price summary
- Price:$439,000
- Price per sq. ft.:$217.11
- Monthly HOA dues:$196
About this home
Stunning 2022 Kolter-built Ivy Model in the lovely Victoria Hills Golf Community, DeLand! This 2-bedroom, 2-bathroom home with bonus room offers 1,843 sq. ft. of open concept living with soaring ceilings and natural light, plus breathtaking sunset views overlooking the 15th fairway. The kitchen features granite countertops, gas cooktop, GE slate finish Energy-Star appliances, espresso cabinetry, pantry, and a cozy breakfast nook. The Primary Suite includes bay windows, oversized walk-in shower, dual vanities, and a huge walk-in closet. Bedroom 2 has a private bath, while the den/office can serve as a third bedroom.
Sliding glass doors lead out to the recently added expansive 15’ x 22’ screened-in porch with roof and unobstructed views that overlook a small pond and panoramic golf course views. Included are a wall-mounted TV and a bar with 4 bar stools. The 9,235 square feet lot provides a peaceful outdoor retreat.
Quality features include 30-year shingles, reinforced concrete foundation, pest control systems, and 15 SEER AC. Lawn & Pest Control, Terminate Sentricon and A/C maintenance Plan are all paid up until March 2026.
Victoria Hills HOA amenities include new fiber-optics Spectrum TV, high-speed internet, monitored irrigation, walking trails, resort-style pools, fitness centers, tennis/pickleball courts, and 450 acres of preserved land. Convenient to dining, shopping, and AdventHealth. Just minutes away is a Publix and downtown DeLand’s historic charm, vibrant art scene, and lively dining and shopping options. Don’t miss your opportunity to own this one-of-a-kind property that combines elegance, comfort, and a prime location. Schedule your private tour today and make your dream a reality!
Contact an agent
Home facts
- Year built:2022
- Listing ID #:O6355885
- Added:1 day(s) ago
- Updated:October 29, 2025 at 11:34 PM
Rooms and interior
- Bedrooms:2
- Total bathrooms:2
- Full bathrooms:2
- Living area:1,843 sq. ft.
Heating and cooling
- Cooling:Central Air
- Heating:Central
Structure and exterior
- Roof:Shingle
- Year built:2022
- Building area:1,843 sq. ft.
- Lot area:0.21 Acres
Schools
- High school:Deland High
- Middle school:Deland Middle
- Elementary school:Freedom Elem
Utilities
- Water:Public, Water Available, Water Connected
- Sewer:Public, Public Sewer, Sewer Available, Sewer Connected
Finances and disclosures
- Price:$439,000
- Price per sq. ft.:$217.11
- Tax amount:$3,665 (2024)
New listings near 1066 Victoria Hills Drive S
- New
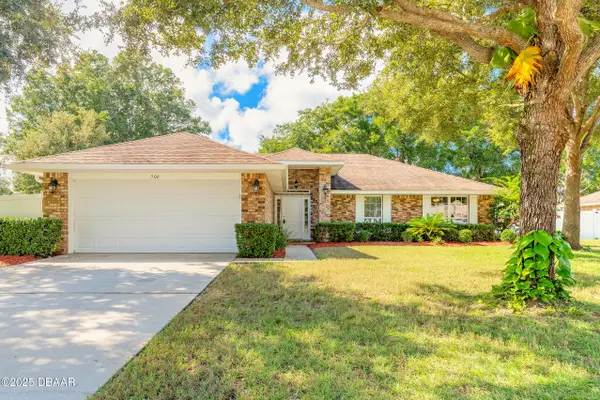 $399,900Active4 beds 2 baths1,815 sq. ft.
$399,900Active4 beds 2 baths1,815 sq. ft.506 Brittle Fern Avenue, DeLand, FL 32720
MLS# 1219412Listed by: EXP REALTY LLC - New
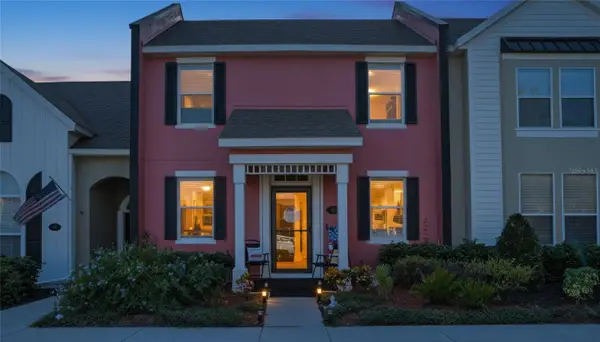 $330,000Active3 beds 3 baths1,637 sq. ft.
$330,000Active3 beds 3 baths1,637 sq. ft.103 Manor View Lane, DELAND, FL 32724
MLS# V4945613Listed by: RE/MAX SIGNATURE - New
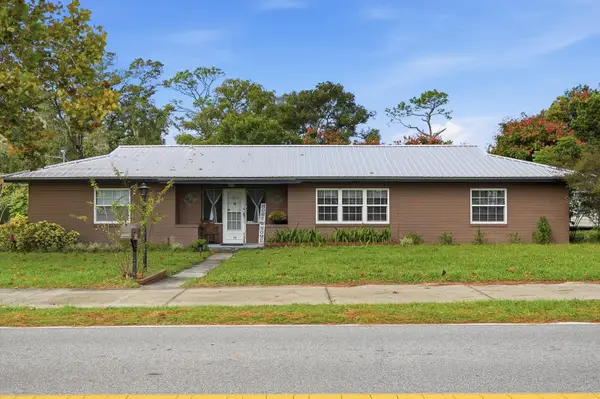 $439,000Active5 beds 2 baths2,148 sq. ft.
$439,000Active5 beds 2 baths2,148 sq. ft.930 N Amelia Avenue, DELAND, FL 32724
MLS# V4945620Listed by: SOUTHERN EXCLUSIVE REALTY CORP - New
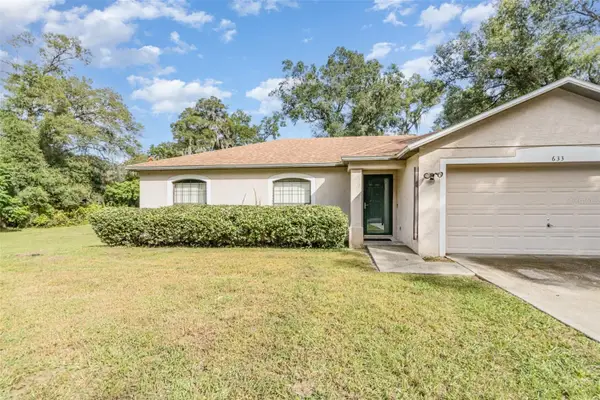 $295,000Active3 beds 2 baths1,170 sq. ft.
$295,000Active3 beds 2 baths1,170 sq. ft.633 S High Street, DELAND, FL 32720
MLS# O6351623Listed by: MARK SPAIN REAL ESTATE - New
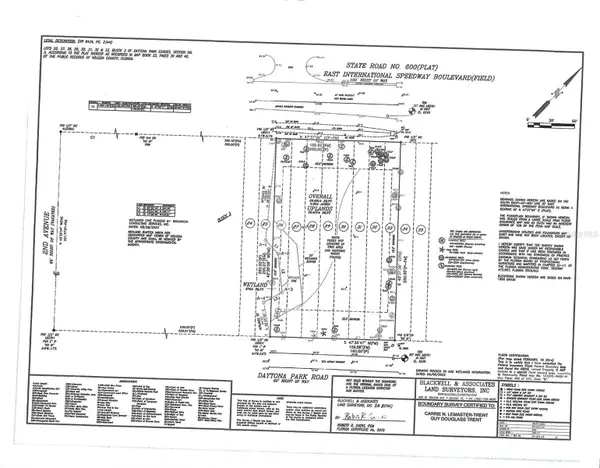 $229,900Active0.92 Acres
$229,900Active0.92 Acres2406 E International Speedway Boulevard, DELAND, FL 32724
MLS# V4945616Listed by: WEST VOLUSIA PROPERTIES LLC - New
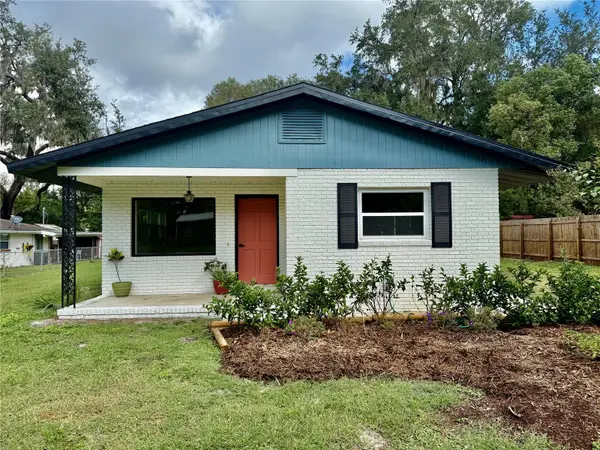 $324,900Active4 beds 2 baths1,614 sq. ft.
$324,900Active4 beds 2 baths1,614 sq. ft.1215 W Beresford Avenue, DELAND, FL 32720
MLS# O6355862Listed by: KROLL REALTY GROUP  $174,000Active2 beds 2 baths1,034 sq. ft.
$174,000Active2 beds 2 baths1,034 sq. ft.Address Withheld By Seller, DELAND, FL 32720
MLS# V4944384Listed by: GREENE REALTY OF FLORIDA LLC- New
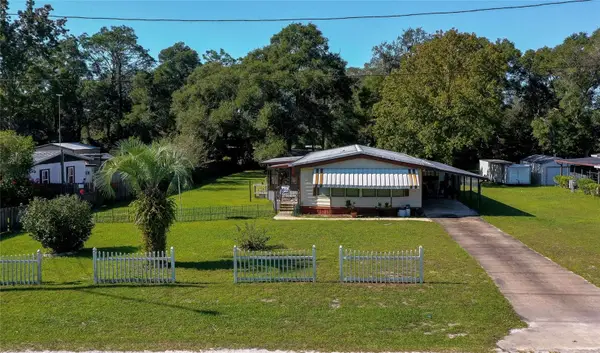 $149,900Active2 beds 2 baths1,344 sq. ft.
$149,900Active2 beds 2 baths1,344 sq. ft.3544 Cedar Lane, DELAND, FL 32724
MLS# V4945586Listed by: ADAMS, CAMERON & CO., REALTORS - New
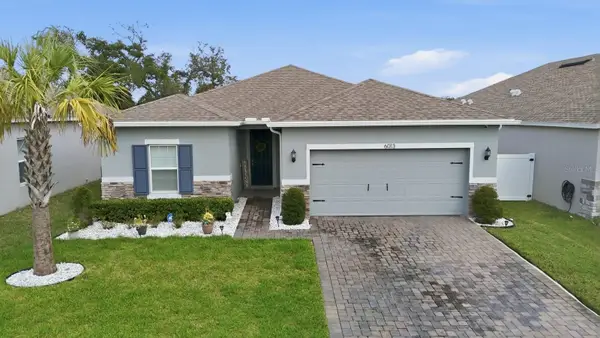 $350,000Active4 beds 2 baths1,734 sq. ft.
$350,000Active4 beds 2 baths1,734 sq. ft.6013 Mount Zion Circle, DELAND, FL 32724
MLS# V4945612Listed by: KELLER WILLIAMS RLTY FL. PARTN
