302 Tammie Sue Lane, DELAND, FL 32724
Local realty services provided by:Better Homes and Gardens Real Estate Lifestyles Realty
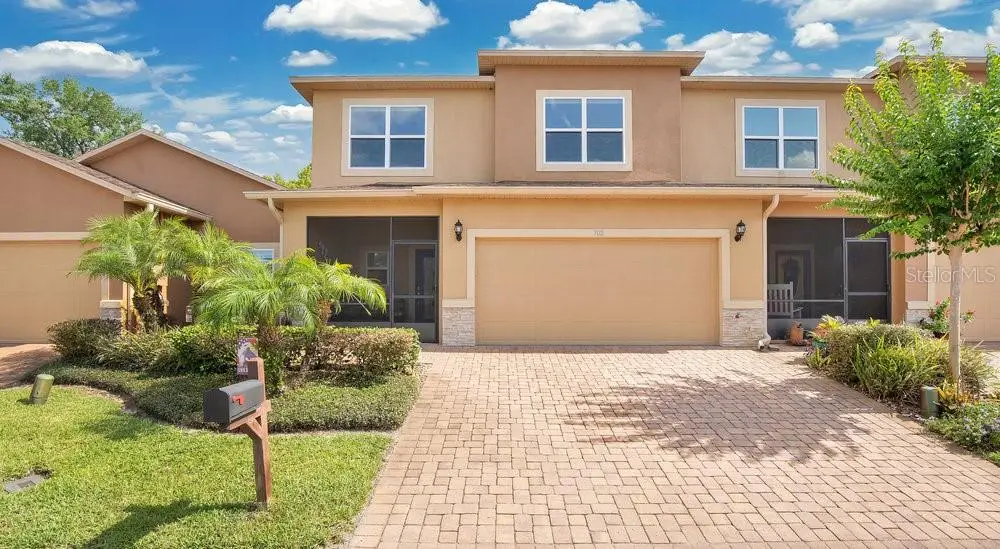
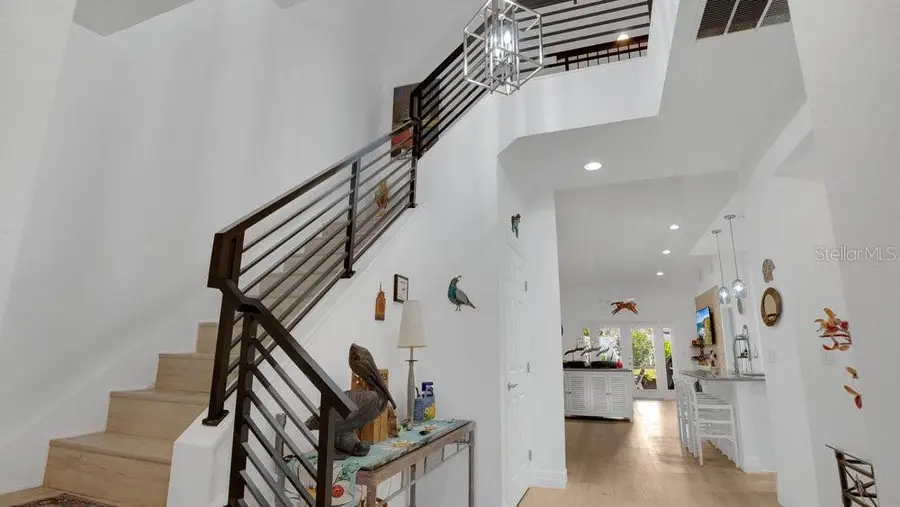
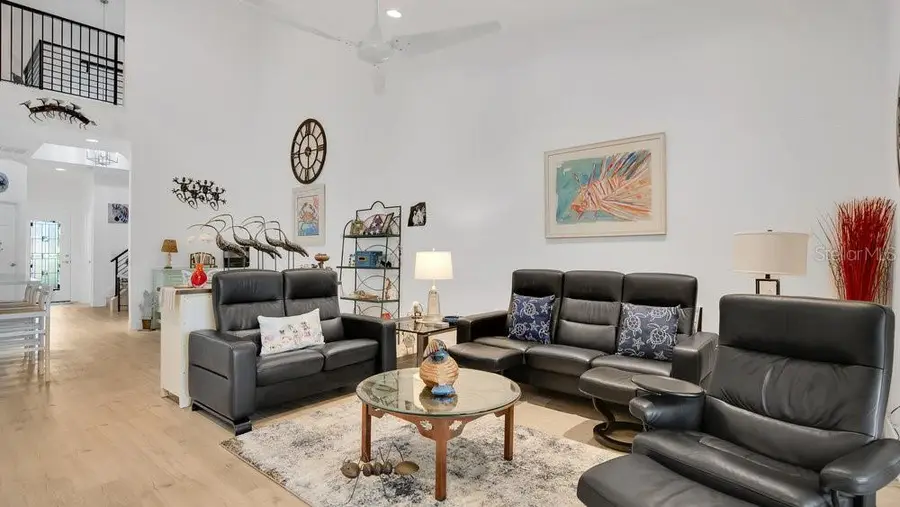
Listed by:melissa stalzer
Office:lpt realty, llc.
MLS#:V4942845
Source:MFRMLS
Price summary
- Price:$419,000
- Price per sq. ft.:$126.51
- Monthly HOA dues:$278
About this home
Seller will assist with buyers closing costs. Could be used to buy down the interest rate. Pride in ownership prevails in this 2-story townhome located in Carriage Homes of Deland. 4 bedrooms and 3.5 baths, meticulously maintained and ready for immediate occupancy. There are two primary suites (one up and one down) and two additional bedrooms which make for the perfect amount of space for the modern family. The kitchen is a chef’s delight with quartz countertops, breakfast bar, stainless steel appliances, built in pantry and beautiful wood cabinetry. Fridge is 2025 and an added bonus all kitchen appliances convey. The living room off the kitchen is ideal for entertaining and it overlooks the back enclosed screen porch as well as an open area for grilling etc... which is really inviting as it offers a lot of privacy with no rear neighbors and also has a 6 foot vinyl fence. The attention to detail does not go unnoticed in this home. It is absolutely beautiful. Front screened porch offers additional sitting space. It's also perfect on those cooler months to open up both porches for a nice breezeway. The half bath on the first floor is definitely convenient for when you have company. Carriage Homes gated subdivision is located in South Deland in a very desirable location as it is close to grocery, retail, and I-4 for those folks who commute for work and/or want to get to the beach or the attractions within 35 to 40 minutes. And.... check out that staircase and those beautiful luxury vinyl seamless floors. High ceilings, nice and bright and the HOA is only $278 per month. Those dues cover the exterior building, roof, paint, cleaning, electronic gate, Spectrum cable and internet and all yard maintenance. HVAC installed 3/2024 and has a 5 year warranty. Must see! Zoned for Deland High. Go Bulldogs!
Contact an agent
Home facts
- Year built:2019
- Listing Id #:V4942845
- Added:73 day(s) ago
- Updated:August 14, 2025 at 12:11 PM
Rooms and interior
- Bedrooms:4
- Total bathrooms:4
- Full bathrooms:3
- Half bathrooms:1
- Living area:2,251 sq. ft.
Heating and cooling
- Cooling:Central Air
- Heating:Central
Structure and exterior
- Roof:Shingle
- Year built:2019
- Building area:2,251 sq. ft.
- Lot area:0.05 Acres
Schools
- High school:Deland High
- Middle school:Deland Middle
- Elementary school:Freedom Elem
Utilities
- Water:Public
- Sewer:Public Sewer
Finances and disclosures
- Price:$419,000
- Price per sq. ft.:$126.51
- Tax amount:$4,959 (2024)
New listings near 302 Tammie Sue Lane
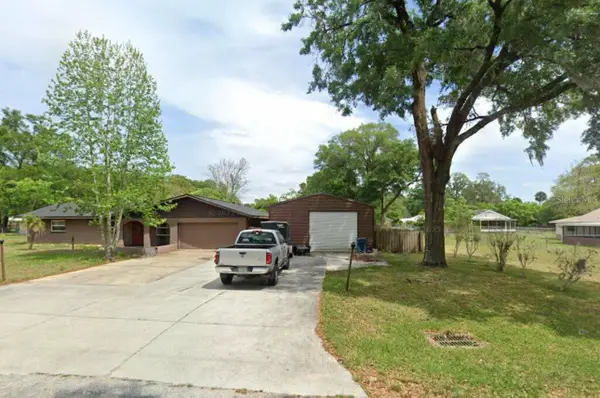 $290,000Pending3 beds 2 baths1,811 sq. ft.
$290,000Pending3 beds 2 baths1,811 sq. ft.1675 N Clara Avenue, DELAND, FL 32720
MLS# V4944343Listed by: CENTURY 21 MCBRIDE REALTY GROUP- New
 $880,000Active4 beds 2 baths2,498 sq. ft.
$880,000Active4 beds 2 baths2,498 sq. ft.1326 Trail By The Lake, DELAND, FL 32724
MLS# V4944322Listed by: COLDWELL BANKER REALTY - New
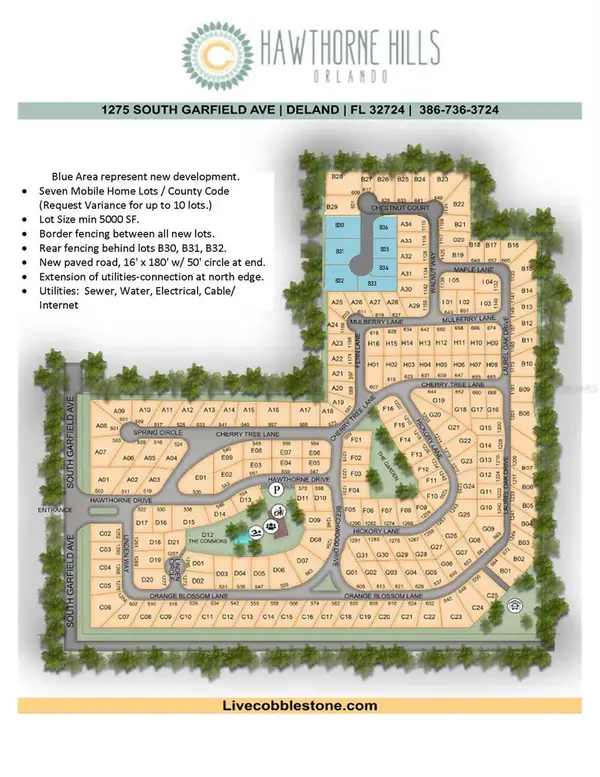 $114,900Active1 Acres
$114,900Active1 Acres00, DELAND, FL 32724
MLS# NS1085723Listed by: ENGEL & VOLKERS NEW SMYRNA - New
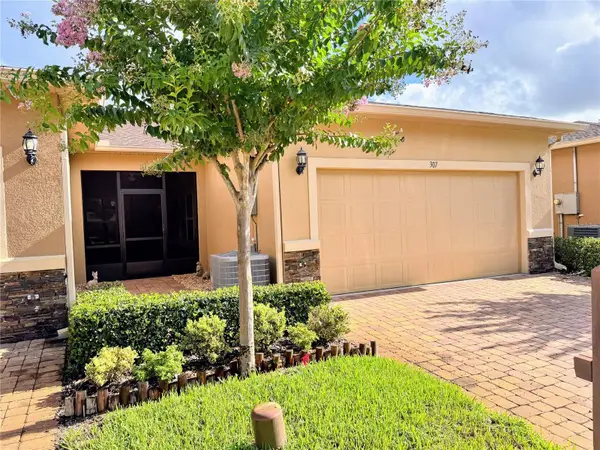 $295,000Active3 beds 2 baths1,410 sq. ft.
$295,000Active3 beds 2 baths1,410 sq. ft.307 Tammie Sue Lane, DELAND, FL 32724
MLS# V4944332Listed by: ADAMS, CAMERON & CO., REALTORS - New
 $140,000Active3 beds 2 baths1,080 sq. ft.
$140,000Active3 beds 2 baths1,080 sq. ft.303 Lake Gertie Road, Deland, FL 32720
MLS# 10583633Listed by: Federa - New
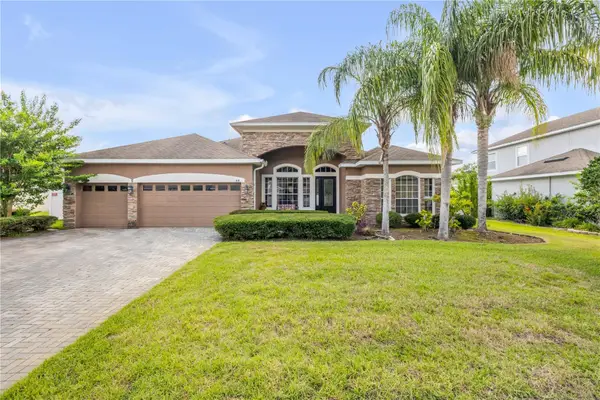 $520,000Active4 beds 3 baths2,554 sq. ft.
$520,000Active4 beds 3 baths2,554 sq. ft.414 Holly Fern Trail, DELAND, FL 32720
MLS# O6335058Listed by: REDFIN CORPORATION - Open Sat, 11am to 1pmNew
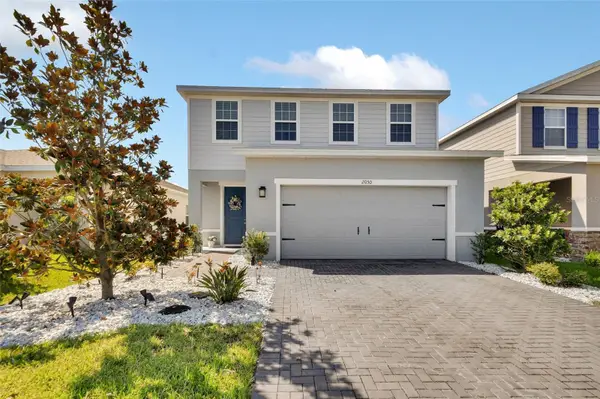 $485,000Active4 beds 3 baths2,335 sq. ft.
$485,000Active4 beds 3 baths2,335 sq. ft.2050 Havasu Falls Drive, DELAND, FL 32724
MLS# V4944310Listed by: WATSON REALTY CORP - New
 $109,000Active0.9 Acres
$109,000Active0.9 AcresAlden Street, DELAND, FL 32720
MLS# O6335333Listed by: EXIT REALTY PREMIER LEGACY - New
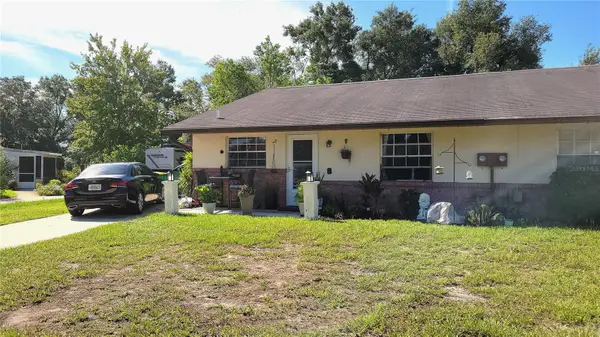 $180,000Active2 beds 2 baths1,120 sq. ft.
$180,000Active2 beds 2 baths1,120 sq. ft.907 Marlboro Dr, DELAND, FL 32724
MLS# V4944283Listed by: APARO-GRIFFIN PROPERTIES INC - New
 $246,000Active3 beds 1 baths1,056 sq. ft.
$246,000Active3 beds 1 baths1,056 sq. ft.1965 2nd Avenue, DELAND, FL 32724
MLS# V4944302Listed by: LPT REALTY, LLC

