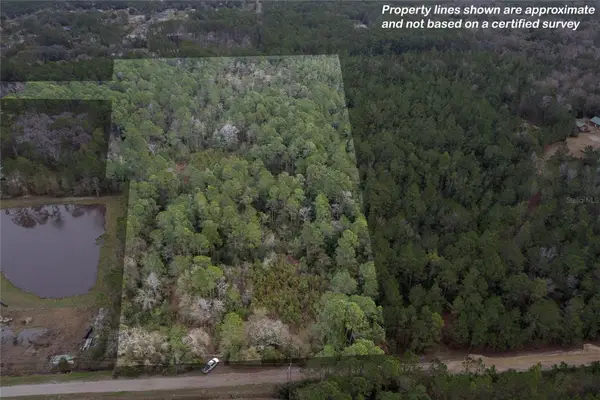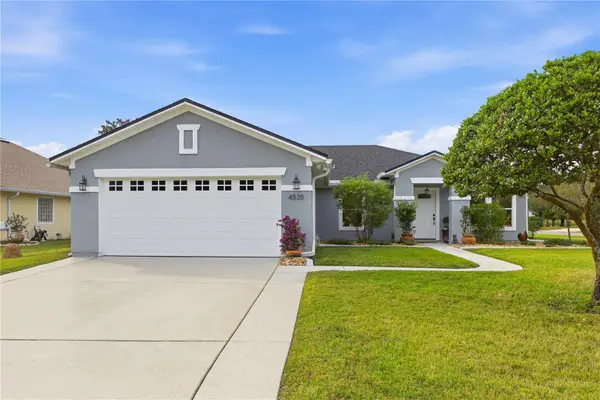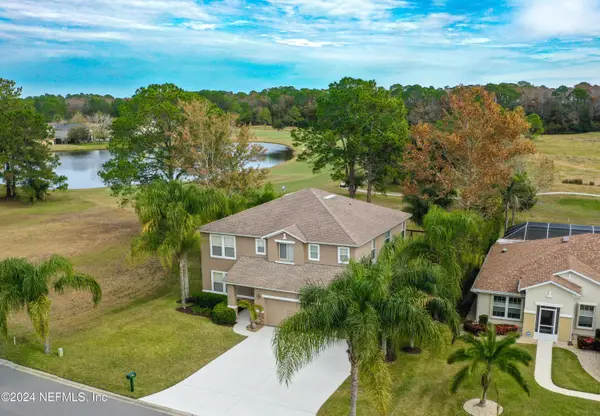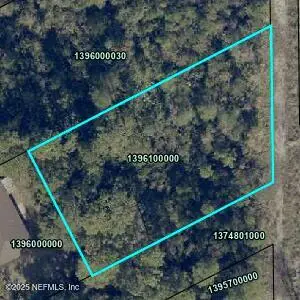104 Claremont Ct, Elkton, FL 32033
Local realty services provided by:Better Homes and Gardens Real Estate Synergy
104 Claremont Ct,Elkton, FL 32033
$498,000
- 4 Beds
- 3 Baths
- 2,530 sq. ft.
- Single family
- Active
Listed by: richard forbrich
Office: united real estate gallery
MLS#:255220
Source:FL_SASJCBR
Price summary
- Price:$498,000
- Price per sq. ft.:$196.84
- Monthly HOA dues:$31.25
About this home
?? Luxurious 4BR Home with Stunning Water & Preserve Views! This beautifully upgraded 4-bedroom, 2.5-bath home offers 2,530 sq ft of refined living space in a quiet cul-de-sac. Enjoy tranquil panoramic views from your huge privatebackyard—complete with a screened lanai, fire pit, and irrigation system on a private well. Inside, you’ll find an inviting two-story foyer, formal dining, and a gourmet kitchen with granite countertops, stainless steel appliances, walk-in pantry, and acenter island that opens to a spacious family room. The owner’s suite impresses with coffered ceilings, a walk-in closet,Roman tub, tiled shower, and dual granite vanities. Upstairs includes a bonus loft space, three guest bedrooms, and a stylishfull bath. Additional perks: double ovens, upgraded lighting, luxury flooring, wrought iron stair railing, ceiling fans throughout,and lots of storage. ? Exterior upgrades: stone accents, extended parking, custom stone mailbox, and a fully fenced yard—
Contact an agent
Home facts
- Year built:2011
- Listing ID #:255220
- Added:236 day(s) ago
- Updated:September 15, 2025 at 03:44 PM
Rooms and interior
- Bedrooms:4
- Total bathrooms:3
- Full bathrooms:2
- Half bathrooms:1
- Living area:2,530 sq. ft.
Heating and cooling
- Cooling:Central, Electric
- Heating:Central, Electric
Structure and exterior
- Roof:Shingle
- Year built:2011
- Building area:2,530 sq. ft.
- Lot area:0.3 Acres
Utilities
- Water:City, Well
- Sewer:Sewer
Finances and disclosures
- Price:$498,000
- Price per sq. ft.:$196.84
- Tax amount:$4,585
New listings near 104 Claremont Ct
 $440,000Active5 beds 3 baths2,478 sq. ft.
$440,000Active5 beds 3 baths2,478 sq. ft.5469 Cypress Links Boulevard, Elkton, FL 32033
MLS# 2126032Listed by: KELLER WILLIAMS REALTY ATLANTIC PARTNERS ST. AUGUSTINE $460,000Active14.05 Acres
$460,000Active14.05 Acres4405 State Road 206 W, ELKTON, FL 32033
MLS# FC315420Listed by: GREAT EXPECTATIONS REALTY $325,000Active3 beds 2 baths1,900 sq. ft.
$325,000Active3 beds 2 baths1,900 sq. ft.3381 3rd Street, Elkton, FL 32033
MLS# 2124766Listed by: CHRISTIE'S INTERNATIONAL REAL ESTATE FIRST COAST $26,999Active0.23 Acres
$26,999Active0.23 Acres6255 Armstrong Road, ELKTON, FL 32033
MLS# A4676058Listed by: NEW ALLIANCE GROUP REALTY $16,700Active0.11 Acres
$16,700Active0.11 Acres3257 6th Street, Elkton, FL 32033
MLS# 2120395Listed by: MARKET FORCE BROKERS LLC $394,000Pending3 beds 2 baths1,885 sq. ft.
$394,000Pending3 beds 2 baths1,885 sq. ft.4535 Golf Ridge Drive, ELKTON, FL 32033
MLS# GC535535Listed by: TRIPPE REALTY MANAGEMENT INC $475,000Active4 beds 3 baths2,876 sq. ft.
$475,000Active4 beds 3 baths2,876 sq. ft.5078 Cypress Links Boulevard, Elkton, FL 32033
MLS# 2117480Listed by: 1 PERCENT LISTS FIRST COAST $479,000Active4 beds 4 baths2,957 sq. ft.
$479,000Active4 beds 4 baths2,957 sq. ft.415 W New England Drive, ELKTON, FL 32033
MLS# O6356813Listed by: LPT REALTY LLC (DB) $37,000Active0.11 Acres
$37,000Active0.11 Acres3381 3rd Street, Elkton, FL 32033
MLS# 2115045Listed by: CHRISTIE'S INTERNATIONAL REAL ESTATE FIRST COAST $80,000Active0.39 Acres
$80,000Active0.39 Acres3300 12th Street, Elkton, FL 32033
MLS# 2114227Listed by: RE/MAX SPECIALISTS

