4105 Palmetto Bay Dr, Elkton, FL 32033
Local realty services provided by:Better Homes and Gardens Real Estate Thomas Group
Listed by: chad neumann, alex elton
Office: chad and sandy real estate group
MLS#:254447
Source:FL_SASJCBR
Price summary
- Price:$550,000
- Price per sq. ft.:$236.86
- Monthly HOA dues:$32.08
About this home
**POOL HOME**OPEN FLOOR PLAN**FENCED BACKYARD** Welcome home to this stunning property in the ST JOHNS GOLF CLUB of Cypress Lakes. This home features an open floor plan with wood-like LVP FLOORING throughout. The kitchen has stylish backsplash and accent lighting underneath cabinetry. Step out from your kitchen onto your LARGE SCREENED-IN PATIO and relax in your in-ground pool that offers gorgeous LAKE VIEWS. The HUGE MASTER SUITE includes a tray ceiling and views of the backyard, as well as a WALK-IN CLOSET in the en suite bathroom. The main living areas have VAULTED CEILINGS that increase the natural light, creating a bright and inviting atmosphere. The open concept of the kitchen and living room areas are perfect for entertaining family and friends. This home offers a BONUS SPACE that would be ideal for an office, game room or a home gym. Don’t miss out on this opportunity!
Contact an agent
Home facts
- Year built:2005
- Listing ID #:254447
- Added:141 day(s) ago
- Updated:September 14, 2025 at 03:10 PM
Rooms and interior
- Bedrooms:4
- Total bathrooms:2
- Full bathrooms:2
- Living area:2,322 sq. ft.
Heating and cooling
- Cooling:Central, Electric
- Heating:Central, Electric, Heat Pump
Structure and exterior
- Roof:Shingle
- Year built:2005
- Building area:2,322 sq. ft.
- Lot area:0.21 Acres
Schools
- High school:Pedro Menendez
- Middle school:Gamble Rogers
- Elementary school:Otis A. Mason
Utilities
- Water:County
- Sewer:Sewer
Finances and disclosures
- Price:$550,000
- Price per sq. ft.:$236.86
- Tax amount:$4,378
New listings near 4105 Palmetto Bay Dr
 $18,000Active0.11 Acres
$18,000Active0.11 Acres3257 6th Street, Elkton, FL 32033
MLS# 2120395Listed by: MARKET FORCE BROKERS LLC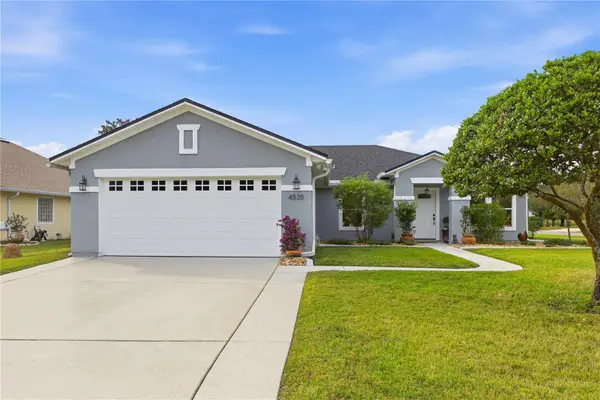 $394,000Active3 beds 2 baths1,885 sq. ft.
$394,000Active3 beds 2 baths1,885 sq. ft.4535 Golf Ridge Drive, ELKTON, FL 32033
MLS# GC535535Listed by: TRIPPE REALTY MANAGEMENT INC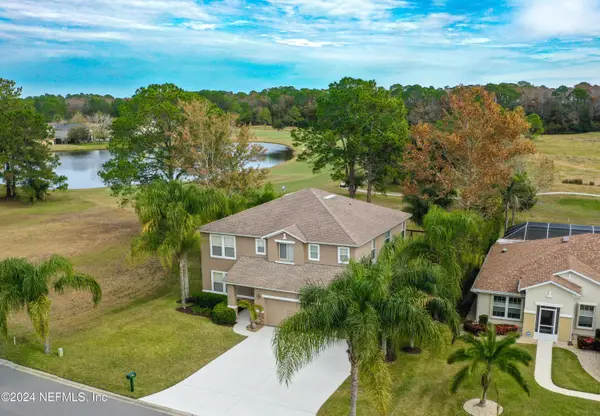 $475,000Active4 beds 3 baths2,876 sq. ft.
$475,000Active4 beds 3 baths2,876 sq. ft.5078 Cypress Links Boulevard, Elkton, FL 32033
MLS# 2117480Listed by: 1 PERCENT LISTS FIRST COAST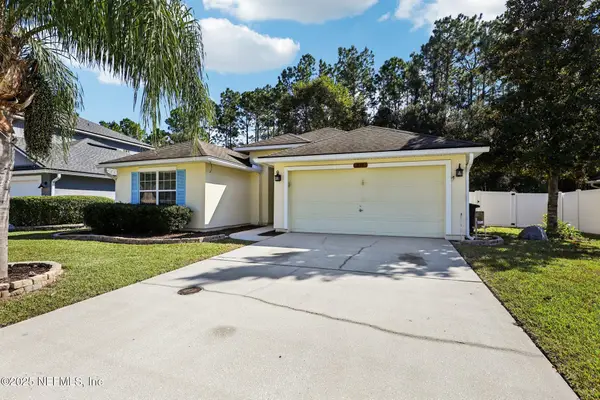 $319,900Active3 beds 2 baths1,434 sq. ft.
$319,900Active3 beds 2 baths1,434 sq. ft.337 W New England Drive, Elkton, FL 32033
MLS# 2116787Listed by: COLDWELL BANKER VANGUARD REALTY $489,000Active4 beds 4 baths2,957 sq. ft.
$489,000Active4 beds 4 baths2,957 sq. ft.415 W New England Drive, ELKTON, FL 32033
MLS# O6356813Listed by: LPT REALTY LLC (DB) $37,000Active0.11 Acres
$37,000Active0.11 Acres3381 3rd Street, Elkton, FL 32033
MLS# 2115045Listed by: CHRISTIE'S INTERNATIONAL REAL ESTATE FIRST COAST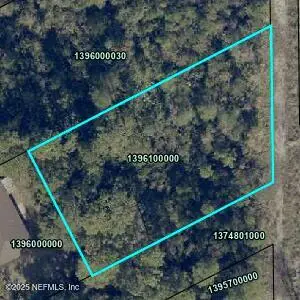 $80,000Active0.39 Acres
$80,000Active0.39 Acres3300 12th Street, Elkton, FL 32033
MLS# 2114227Listed by: RE/MAX SPECIALISTS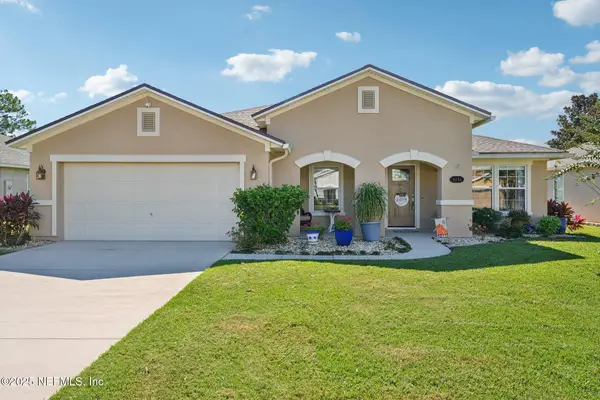 $485,000Active3 beds 2 baths2,119 sq. ft.
$485,000Active3 beds 2 baths2,119 sq. ft.5131 Cypress Links Boulevard, Elkton, FL 32033
MLS# 2113525Listed by: REDFIN CORPORATION $19,000Active0.11 Acres
$19,000Active0.11 Acres0 10th Street, Elkton, FL 32033
MLS# 2110547Listed by: MANUCY REALTY AND ASSOCIATES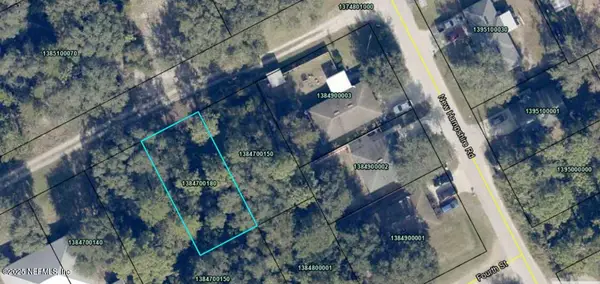 $49,000Active0.11 Acres
$49,000Active0.11 Acres0 3rd Street, Elkton, FL 32033
MLS# 2110559Listed by: MANUCY REALTY AND ASSOCIATES
