4519 14th Street E, Ellenton, FL 34222
Local realty services provided by:Better Homes and Gardens Real Estate Lifestyles Realty
Listed by: patty torchia
Office: coldwell banker realty
MLS#:A4650404
Source:MFRMLS
Price summary
- Price:$196,300
- Price per sq. ft.:$177.81
- Monthly HOA dues:$50
About this home
PRICE IMPROVEMENT! Welcome to Tidevue Estates, a land-owned 55+ community. This home exudes pride of ownership and is turnkey furnished, and ready for immediate occupancy. The interior has been freshly painted and features updated light fixtures throughout. The A/C unit is only 4 years old, and the carport roof is just 2 years old, and has been brought up to hurricane code. The open floor plan is perfect for entertaining, with a kitchen that includes a dinette area, ideal for family and friends to gather. The 22x8 Florida room has a brand-new roof and added beadboard, making it a cozy space for relaxation or an office/craft/art area. The primary bedroom serves as a peaceful retreat with an en-suite bathroom that has been recently updated. It features dual sinks, stone countertops, and a vanity with soft-close drawers. The extra-large carport offers ample space for creating an outdoor living room and parking a golf cart. Additionally, the open patio is a great spot for cookouts or simply enjoying the Florida sunshine. Don't miss out on this wonderful opportunity to live in a vibrant and welcoming community! Low HOA of only $600 annually. Pets are not permitted. Plenty of activities to keep you busy in this community. Take a water aerobics class in the solar-heated community pool, or work on your tan. The community library has free WI-FI connection. Updated fitness center. Meet friends and make new ones for a game of indoor pickleball, bocce ball, or shuffleboard. Join the Golf League. Take a bike or golf cart ride to Veterans Park to watch the wildlife and enjoy the sunset. Ellenton Premium Outlet Mall, restaurants, and medical facilities are just minutes away. Easy access to I-75 to explore Sarasota. Not to mention a short drive to our beautiful Gulf Beaches.
Contact an agent
Home facts
- Year built:1985
- Listing ID #:A4650404
- Added:248 day(s) ago
- Updated:December 30, 2025 at 12:55 PM
Rooms and interior
- Bedrooms:2
- Total bathrooms:2
- Full bathrooms:2
- Living area:864 sq. ft.
Heating and cooling
- Cooling:Central Air, Humidity Control
- Heating:Central, Electric
Structure and exterior
- Roof:Metal
- Year built:1985
- Building area:864 sq. ft.
- Lot area:0.1 Acres
Utilities
- Water:Public, Water Connected
- Sewer:Public Sewer, Sewer Connected
Finances and disclosures
- Price:$196,300
- Price per sq. ft.:$177.81
- Tax amount:$1,554 (2024)
New listings near 4519 14th Street E
- New
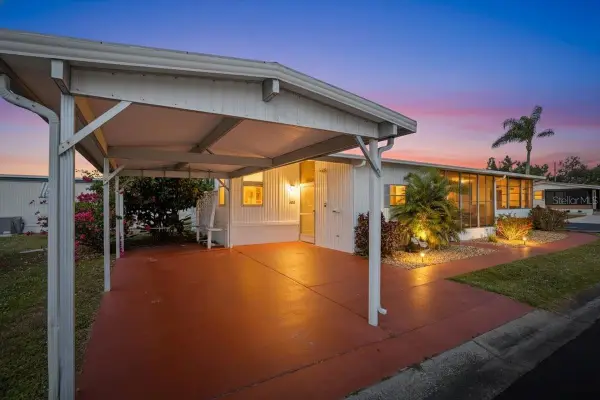 $169,900Active2 beds 2 baths966 sq. ft.
$169,900Active2 beds 2 baths966 sq. ft.3301 Evelyn Drive, ELLENTON, FL 34222
MLS# A4675622Listed by: KELLER WILLIAMS ON THE WATER S - New
 $215,000Active2 beds 2 baths1,056 sq. ft.
$215,000Active2 beds 2 baths1,056 sq. ft.4532 12th Street Court E, ELLENTON, FL 34222
MLS# A4675186Listed by: COLDWELL BANKER REALTY - New
 $400,000Active4 beds 3 baths2,012 sq. ft.
$400,000Active4 beds 3 baths2,012 sq. ft.6044 36th Court E, ELLENTON, FL 34222
MLS# A4675980Listed by: GERMINAL X LLC - New
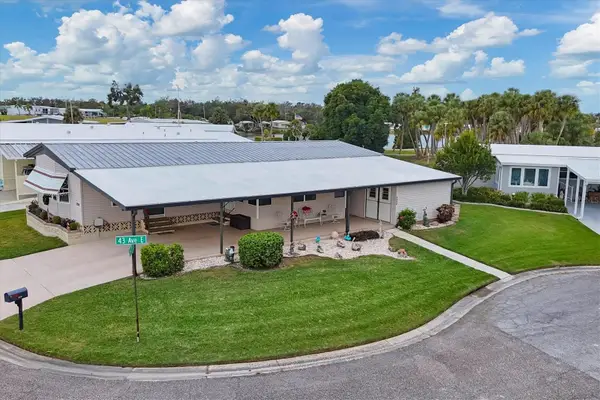 $189,000Active3 beds 2 baths1,560 sq. ft.
$189,000Active3 beds 2 baths1,560 sq. ft.1504 43rd Avenue E, ELLENTON, FL 34222
MLS# A4674904Listed by: COLDWELL BANKER REALTY 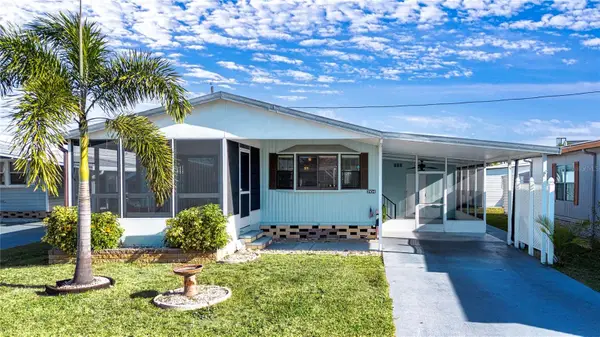 $99,900Active2 beds 2 baths960 sq. ft.
$99,900Active2 beds 2 baths960 sq. ft.3104 Donna Drive, ELLENTON, FL 34222
MLS# TB8457444Listed by: DALTON WADE INC $79,000Active1 beds 1 baths576 sq. ft.
$79,000Active1 beds 1 baths576 sq. ft.3326 Bernadette Drive, ELLENTON, FL 34222
MLS# A4675309Listed by: LESLIE WELLS REALTY, INC. $287,900Active3 beds 2 baths1,439 sq. ft.
$287,900Active3 beds 2 baths1,439 sq. ft.90 Whipporwill Court, ELLENTON, FL 34222
MLS# A4675100Listed by: LARU BEYA REAL ESTATE COMPANY INC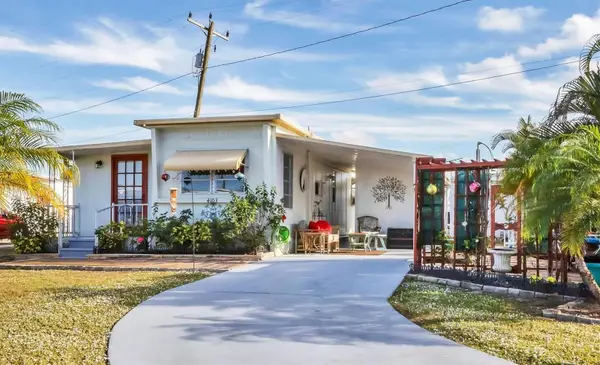 $84,900Active2 beds 1 baths630 sq. ft.
$84,900Active2 beds 1 baths630 sq. ft.4103 12th Street Court E, ELLENTON, FL 34222
MLS# A4675032Listed by: COLDWELL BANKER REALTY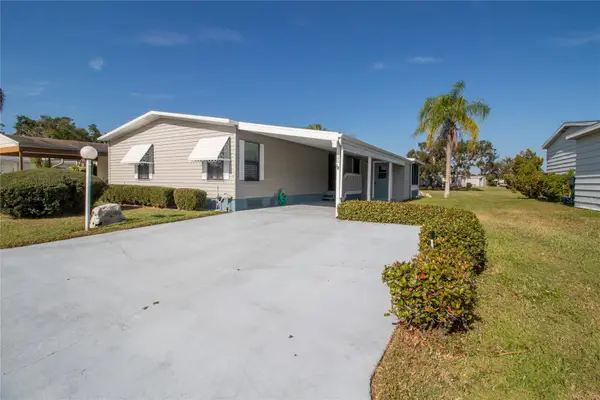 $219,999Active2 beds 2 baths1,606 sq. ft.
$219,999Active2 beds 2 baths1,606 sq. ft.100 Whipporwill Court, ELLENTON, FL 34222
MLS# A4675076Listed by: LARU BEYA REAL ESTATE COMPANY INC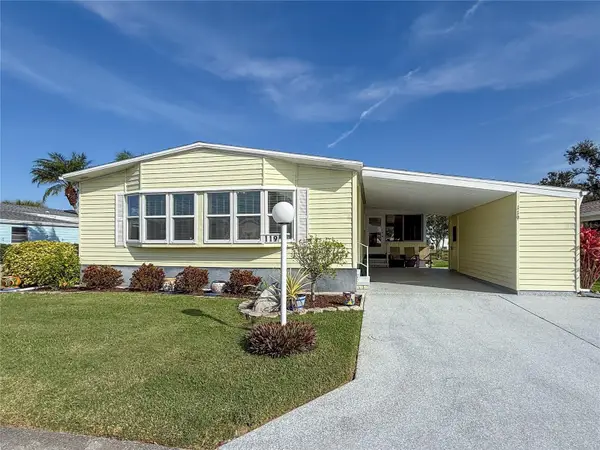 $254,900Active2 beds 2 baths1,930 sq. ft.
$254,900Active2 beds 2 baths1,930 sq. ft.119 Mockingbird Lane, ELLENTON, FL 34222
MLS# A4675090Listed by: LARU BEYA REAL ESTATE COMPANY INC
