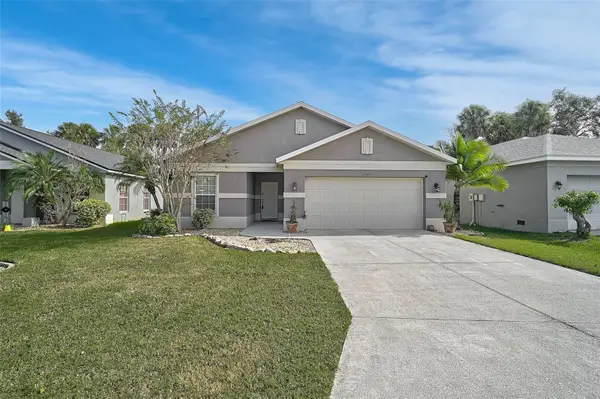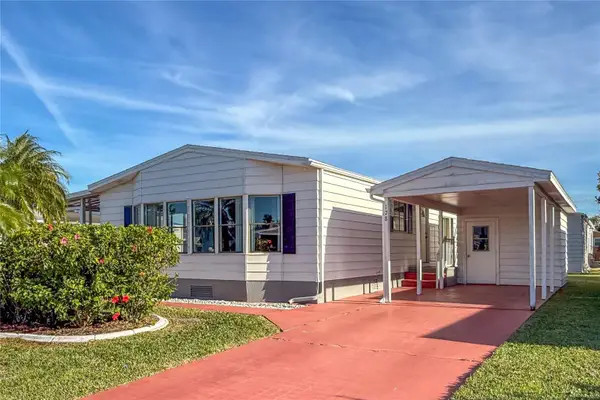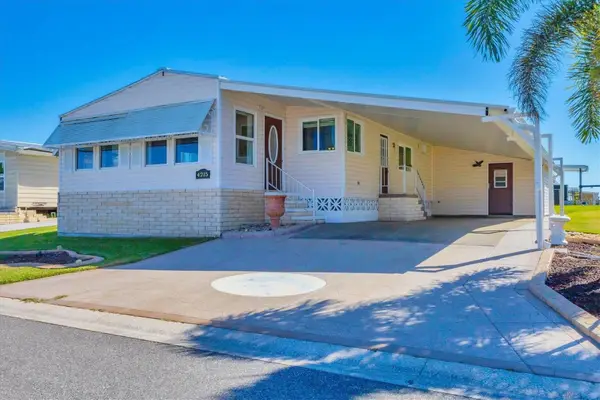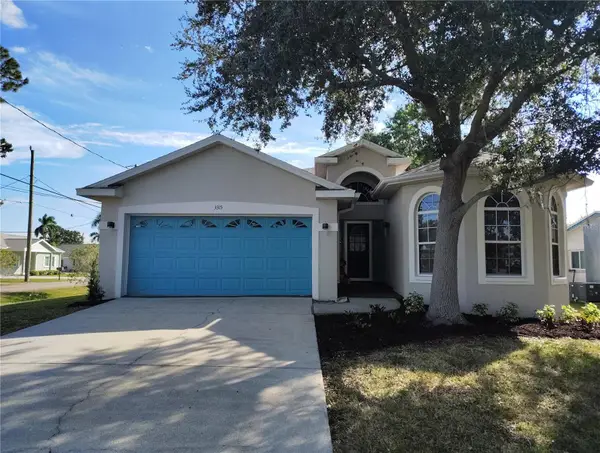4531 13th Street E, Ellenton, FL 34222
Local realty services provided by:Better Homes and Gardens Real Estate Atchley Properties
4531 13th Street E,Ellenton, FL 34222
$209,000
- 2 Beds
- 2 Baths
- 1,350 sq. ft.
- Mobile / Manufactured
- Active
Listed by: james ross
Office: fine properties
MLS#:A4635686
Source:MFRMLS
Price summary
- Price:$209,000
- Price per sq. ft.:$122.94
- Monthly HOA dues:$50
About this home
Welcome to this beautifully maintained home in the sought-after 55+ community of Tidevue Estates! This unique modular home stands out , offering a rare feature of a "true" garage.
If you're looking for a little project or an opportunity to add value, this garage area offers the potential to expand by adding an extra bedroom or sitting room as you enter from the one-car garage.
Situated on a desirable corner lot, the property boasts stunning curb appeal with newly planted trees and landscaping. Inside, the home has been thoughtfully upgraded, including a brand-new guest bathroom, new luxury vinyl flooring, a treated roof with a 5-year transferable guarantee, updated electrical devices throughout, and a new glass cooktop and oven in the kitchen.
With plenty of space to entertain family and friends, this home features a spacious living/dining room and an additional Florida room off the kitchen—ideal for a den or office.The kitchen offers generous cabinetry and ample counter space, perfect for meal prep and storage.
Enjoy the community’s low HOA fee of $600 annually ($50/month), which includes many great amenities such as an Olympic-sized pool, pickleball, shuffleboard, a library with free Wi-Fi, and the option to reserve the hall for parties or events. The community also offers a fitness center, water aerobics classes, and a bocce ball court.
For outdoor enthusiasts, this active 55+ neighborhood provides easy access to Veteran’s Park where you can enjoy nature, have a picnic, or watch a sunset. Don't miss the opportunity to own this exceptional home—schedule your showing today!
Contact an agent
Home facts
- Year built:1977
- Listing ID #:A4635686
- Added:305 day(s) ago
- Updated:November 15, 2025 at 12:56 PM
Rooms and interior
- Bedrooms:2
- Total bathrooms:2
- Full bathrooms:2
- Living area:1,350 sq. ft.
Heating and cooling
- Cooling:Central Air
- Heating:Central, Electric
Structure and exterior
- Roof:Shingle
- Year built:1977
- Building area:1,350 sq. ft.
- Lot area:0.12 Acres
Schools
- High school:Palmetto High
- Middle school:Lincoln Middle
- Elementary school:Blackburn Elementary
Utilities
- Water:Public, Water Connected
- Sewer:Public Sewer, Sewer Connected
Finances and disclosures
- Price:$209,000
- Price per sq. ft.:$122.94
- Tax amount:$2,333 (2024)
New listings near 4531 13th Street E
- New
 $229,000Active2 beds 2 baths1,300 sq. ft.
$229,000Active2 beds 2 baths1,300 sq. ft.8206 Marie Lane, ELLENTON, FL 34222
MLS# A4671270Listed by: LESLIE WELLS REALTY, INC. - Open Sun, 12 to 2pmNew
 $339,900Active3 beds 2 baths1,767 sq. ft.
$339,900Active3 beds 2 baths1,767 sq. ft.2406 29th Avenue E, PALMETTO, FL 34221
MLS# A4670390Listed by: COMPASS FLORIDA LLC - New
 $215,000Active2 beds 2 baths1,100 sq. ft.
$215,000Active2 beds 2 baths1,100 sq. ft.178 Osprey Circle, ELLENTON, FL 34222
MLS# A4672090Listed by: LARU BEYA REAL ESTATE COMPANY INC - Open Sat, 10am to 6pmNew
 $404,999Active4 beds 3 baths2,170 sq. ft.
$404,999Active4 beds 3 baths2,170 sq. ft.2508 29th Lane E, PALMETTO, FL 34221
MLS# S5138506Listed by: THE REALTY EXPERIENCE POWERED BY LRR - New
 $100,000Active2 beds 2 baths1,176 sq. ft.
$100,000Active2 beds 2 baths1,176 sq. ft.4547 12th Street Court E, ELLENTON, FL 34222
MLS# A4671709Listed by: FINE PROPERTIES - New
 $195,000Active2 beds 2 baths1,144 sq. ft.
$195,000Active2 beds 2 baths1,144 sq. ft.4215 14th Street E, ELLENTON, FL 34222
MLS# A4671366Listed by: COLDWELL BANKER REALTY - New
 $294,900Active2 beds 2 baths1,375 sq. ft.
$294,900Active2 beds 2 baths1,375 sq. ft.1 Meadow Circle, ELLENTON, FL 34222
MLS# A4671311Listed by: LARU BEYA REAL ESTATE COMPANY INC - New
 $180,000Active2 beds 2 baths1,056 sq. ft.
$180,000Active2 beds 2 baths1,056 sq. ft.1206 45th Avenue Drive E, ELLENTON, FL 34222
MLS# A4670611Listed by: COLDWELL BANKER REALTY - New
 $529,000Active4 beds 3 baths3,576 sq. ft.
$529,000Active4 beds 3 baths3,576 sq. ft.6307 Laurel Creek Trail, ELLENTON, FL 34222
MLS# A4670847Listed by: COLDWELL BANKER REALTY - New
 $530,000Active3 beds 3 baths2,028 sq. ft.
$530,000Active3 beds 3 baths2,028 sq. ft.3315 Elm Street, ELLENTON, FL 34222
MLS# A4657099Listed by: CHARLES RUTENBERG REALTY INC
