10731 Wintercress Drive, Estero, FL 34135
Local realty services provided by:
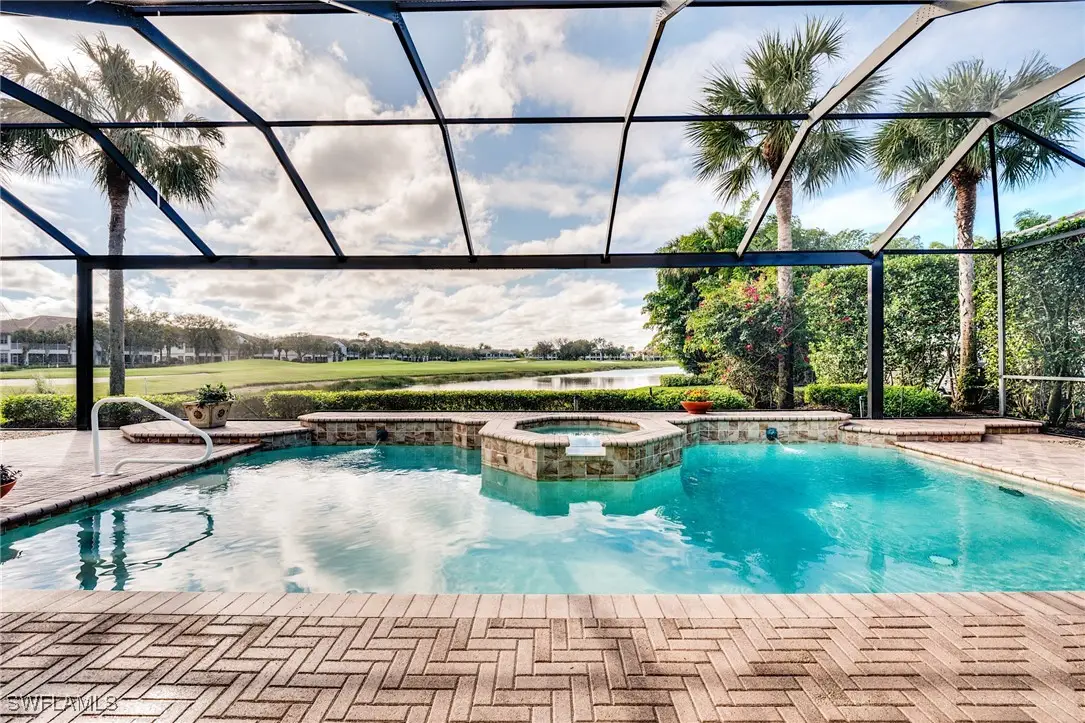
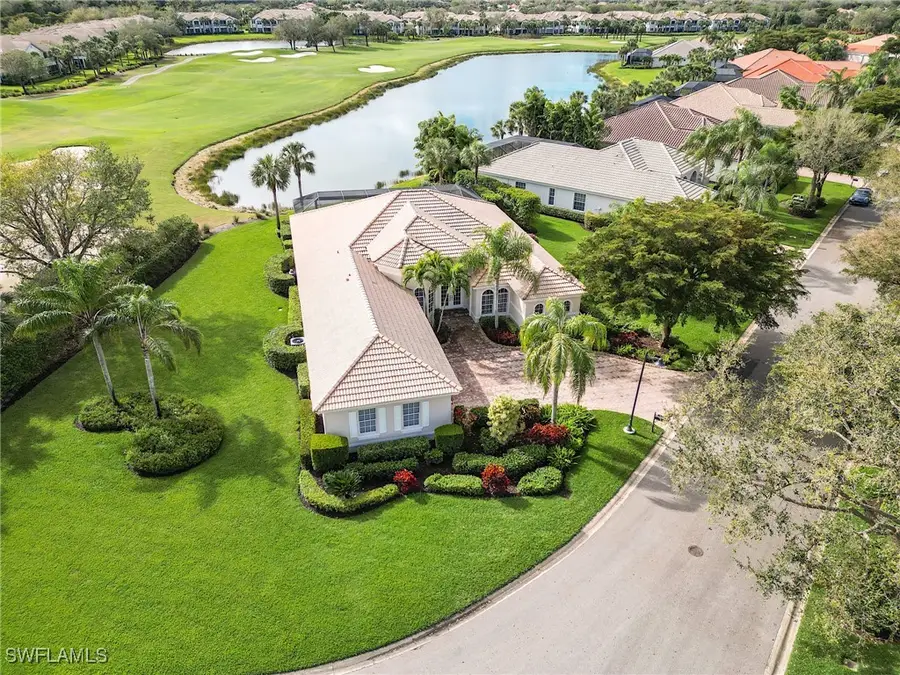
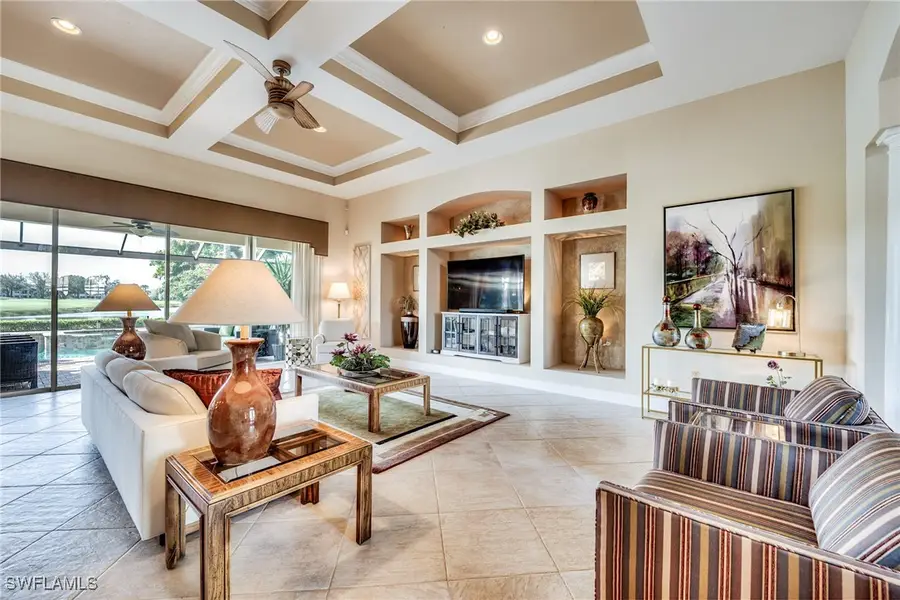
10731 Wintercress Drive,Estero, FL 34135
$1,645,000
- 4 Beds
- 3 Baths
- 3,033 sq. ft.
- Single family
- Active
Listed by:rosemary e scheetz-bruce
Office:keller williams elite realty
MLS#:225022001
Source:FL_GFMB
Price summary
- Price:$1,645,000
- Price per sq. ft.:$289.82
- Monthly HOA dues:$406.17
About this home
Reduced $130,000 from $1,775,000. This Pristine Covington floor plan with a rare 3-car garage located on over 1/2-acre homesite facing southeast exposure with serene view of lake and hole # 15 of the North golf course. The Covington is one of the best Great Room plans ever built in Shadow Wood- as you enter into spacious Great Room with coffered ceiling and walk through 15 feet of sliders opens up to covered lanai promoting an outdoor living experience like no other home.
With 4 Bedrooms, 3 Full Baths (one is a pool bath) plus office/den. The plan is perfect whether there are visiting relatives or just the 2 of you. Open and Spacious 17- foot Kitchen offers 42-inch wood cabinetry, extensive counter space and prep island with sink, and built-in desk. All new appliances in January 2025.
Side entry garage offers over 700+ square feet of tremendous storage in garage that is not only air conditioned but insulated as well. Provides great space for your prized sports cars!!!
Coming in 2026 is the LIFESTYLE CENTER at Shadow Wood Country Club which will feature an array of world-class facilities designed to promote leisure and social interaction. The key amenities include Resort Style Poole, Poolside Restaurant and Bar, 6 Indoor Pickleball Courts, New Racquets Pro Shop, Grab and Go Cafe. This will be done with NO ASSESSMENT to the Members.
Contact an agent
Home facts
- Year built:2004
- Listing Id #:225022001
- Added:170 day(s) ago
- Updated:August 20, 2025 at 02:51 PM
Rooms and interior
- Bedrooms:4
- Total bathrooms:3
- Full bathrooms:3
- Living area:3,033 sq. ft.
Heating and cooling
- Cooling:Ceiling Fans, Electric, Heat Pump, Wall Units
- Heating:Central, Electric
Structure and exterior
- Roof:Tile
- Year built:2004
- Building area:3,033 sq. ft.
Utilities
- Water:Public
- Sewer:Public Sewer
Finances and disclosures
- Price:$1,645,000
- Price per sq. ft.:$289.82
- Tax amount:$11,035 (2024)
New listings near 10731 Wintercress Drive
- Open Sun, 1 to 3pmNew
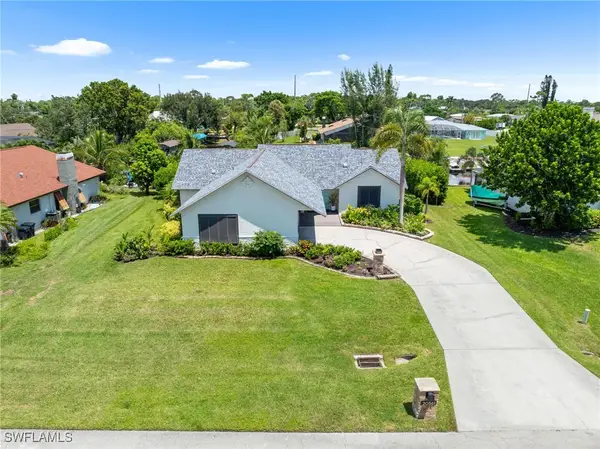 $795,000Active3 beds 2 baths1,733 sq. ft.
$795,000Active3 beds 2 baths1,733 sq. ft.20561 Porthole Court, Estero, FL 33928
MLS# 225066498Listed by: KELLER WILLIAMS ELITE REALTY - Open Sat, 8:30am to 5:30pmNew
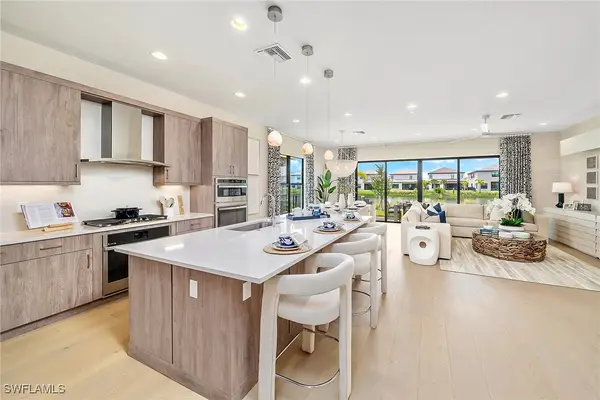 $635,900Active3 beds 3 baths2,193 sq. ft.
$635,900Active3 beds 3 baths2,193 sq. ft.20678 Fair Oak Lane, Estero, FL 33928
MLS# 225066425Listed by: JOHN R WOOD PROPERTIES - New
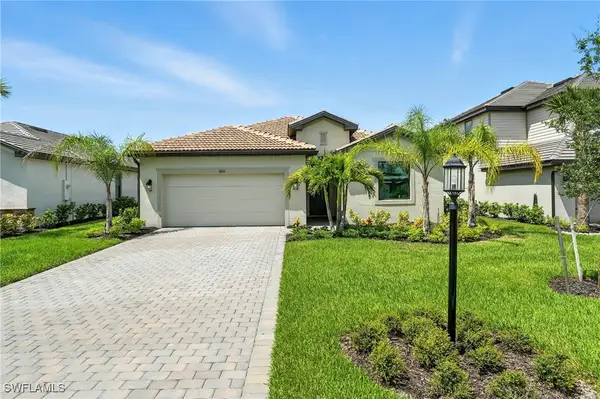 $550,000Active3 beds 3 baths2,202 sq. ft.
$550,000Active3 beds 3 baths2,202 sq. ft.18514 Ives Drive, Estero, FL 33928
MLS# 225065616Listed by: COLDWELL BANKER REALTY - New
 $200,000Active1 beds 1 baths460 sq. ft.
$200,000Active1 beds 1 baths460 sq. ft.20650 Basin Drive, Estero, FL 33928
MLS# 2025006451Listed by: SELLSTATE 5 STAR REALTY - New
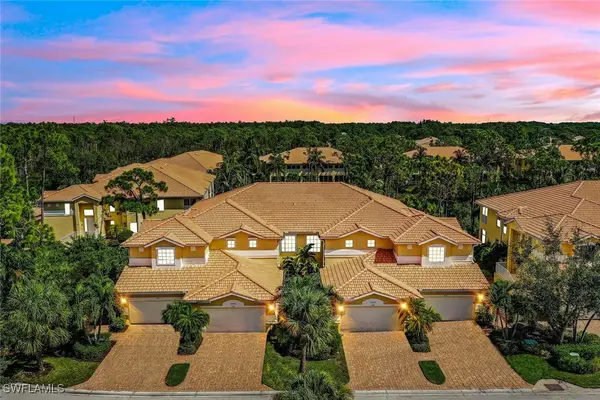 $419,900Active2 beds 3 baths2,045 sq. ft.
$419,900Active2 beds 3 baths2,045 sq. ft.3430 Morning Lake Drive #201, Estero, FL 34134
MLS# 225067352Listed by: REALTY WORLD J. PAVICH R.E. - Open Sat, 12 to 3pmNew
 $1,100,000Active3 beds 3 baths2,769 sq. ft.
$1,100,000Active3 beds 3 baths2,769 sq. ft.23510 Caraway Lakes Drive, Estero, FL 34135
MLS# 2025003146Listed by: REALTY ONE GROUP MVP 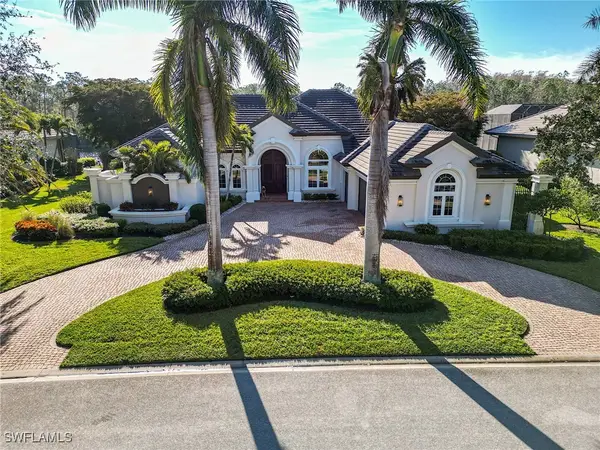 $2,300,000Pending4 beds 4 baths3,821 sq. ft.
$2,300,000Pending4 beds 4 baths3,821 sq. ft.22111 Reserve Estates Drive, Estero, FL 34135
MLS# 225067479Listed by: LOCAL REAL ESTATE LLC- New
 $225,000Active2 beds 2 baths728 sq. ft.
$225,000Active2 beds 2 baths728 sq. ft.21141 Cypress Park Circle, Estero, FL 33928
MLS# 2025005634Listed by: RE/MAX REALTY TEAM - New
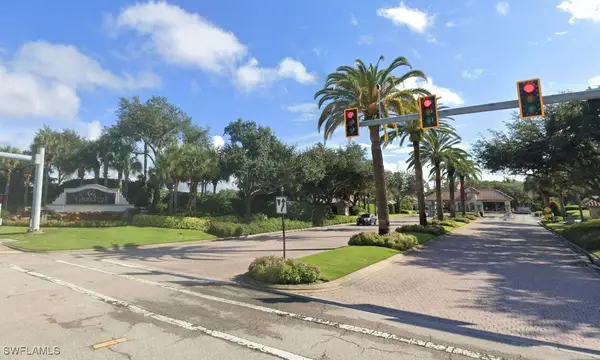 $274,900Active2 beds 2 baths1,431 sq. ft.
$274,900Active2 beds 2 baths1,431 sq. ft.20141 Seagrove Street #308, Estero, FL 33928
MLS# 225067337Listed by: EXP REALTY LLC - New
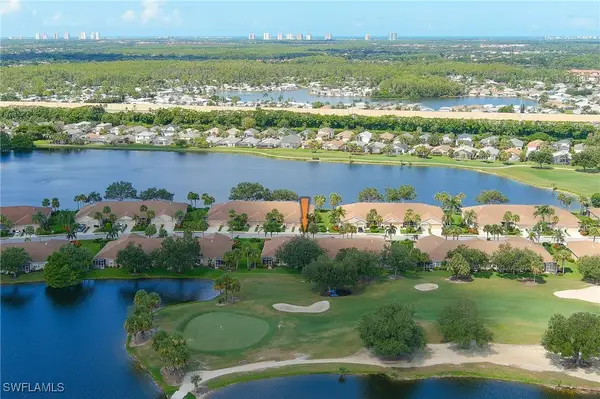 $340,000Active2 beds 2 baths1,307 sq. ft.
$340,000Active2 beds 2 baths1,307 sq. ft.21599 Portrush Lane, Estero, FL 33928
MLS# 225065350Listed by: JOHN R. WOOD PROPERTIES
