2660 W County Road 44, Eustis, FL 32726
Local realty services provided by:Better Homes and Gardens Real Estate Synergy
Listed by: tina st. clair
Office: st. clair realty group, llc.
MLS#:G5102004
Source:MFRMLS
Price summary
- Price:$294,900
- Price per sq. ft.:$146.28
About this home
No HOA • Move-In Ready • Quarter-Acre Lot - Welcome home to a property that offers freedom, space, and comfort—all without HOA restrictions. This well-maintained 4-bedroom, 2-bath home sits on a generous 0.25-acre lot and is truly move-in ready, with updates that provide peace of mind and modern convenience. Pride of ownership is evident from the moment you step inside. Natural light fills the home, highlighting the open floor plan and two separate living areas, ideal for both everyday living and entertaining. The kitchen is designed to bring people together, featuring granite countertops, a breakfast bar, and stainless-steel appliances, seamlessly connecting to the dining and living spaces. The primary suite offers a comfortable private retreat with a spacious walk-in closet and an ensuite bath with a walk-in shower. A rear bedroom—currently used as a home office—adds flexibility for remote work, guests, or hobbies. The family room, with its wall of windows, provides tranquil views of the expansive backyard and creates a perfect space for relaxing or movie nights. Recent upgrades include new double-pane windows (10/24) throughout and a tankless water heater for endless hot water. A new roof installed October 2025 adds even more long-term value. Step outside and enjoy Florida living at its best. The oversized fenced backyard offers plenty of room for play, pets, or future outdoor enhancements, while the screened-in patio is ideal for cookouts, gatherings, and weekend downtime. A circular driveway adds everyday convenience with easy parking and access. Located just minutes from downtown Eustis, you’ll enjoy quick access to local dining, festivals, and community events—combining small-town charm with everyday convenience. This is the kind of home that adapts to your lifestyle and grows with you. Schedule your showing and see why this one stands out. Please note that when using GPS to locate this property, it will take you in the wrong direction. Use this address: 2660 County Road 44 for your GPS.
Contact an agent
Home facts
- Year built:1987
- Listing ID #:G5102004
- Added:154 day(s) ago
- Updated:February 13, 2026 at 02:58 PM
Rooms and interior
- Bedrooms:4
- Total bathrooms:2
- Full bathrooms:2
- Living area:1,680 sq. ft.
Heating and cooling
- Cooling:Central Air
- Heating:Central, Electric
Structure and exterior
- Roof:Shingle
- Year built:1987
- Building area:1,680 sq. ft.
- Lot area:0.25 Acres
Utilities
- Water:Public, Water Connected
- Sewer:Public Sewer, Sewer Connected
Finances and disclosures
- Price:$294,900
- Price per sq. ft.:$146.28
- Tax amount:$1,708 (2024)
New listings near 2660 W County Road 44
- New
 $225,000Active3 beds 1 baths864 sq. ft.
$225,000Active3 beds 1 baths864 sq. ft.2204 Suanee Avenue, EUSTIS, FL 32726
MLS# O6382009Listed by: NETWORTH REALTY OF ORLANDO, LLC - New
 $365,000Active3 beds 3 baths1,790 sq. ft.
$365,000Active3 beds 3 baths1,790 sq. ft.1023 S Morningside Drive, EUSTIS, FL 32726
MLS# G5107743Listed by: COLDWELL BANKER VANGUARD EDGE - New
 $60,000Active0.32 Acres
$60,000Active0.32 Acres522 Palmetto Street, EUSTIS, FL 32726
MLS# G5108155Listed by: WORTH CLARK REALTY - New
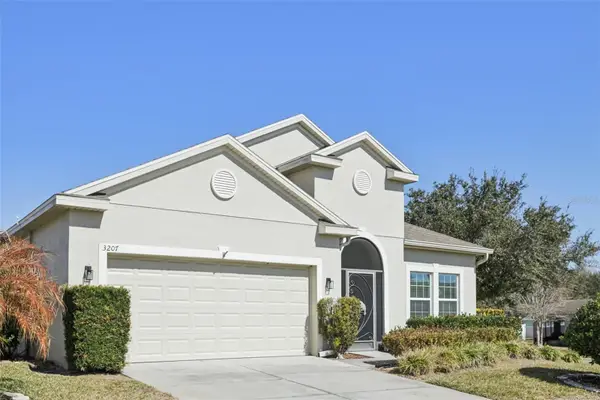 $375,000Active4 beds 2 baths2,017 sq. ft.
$375,000Active4 beds 2 baths2,017 sq. ft.3207 Zander Drive, GRAND ISLAND, FL 32735
MLS# O6381450Listed by: WEMERT GROUP REALTY LLC - New
 $150,000Active3.85 Acres
$150,000Active3.85 AcresTBD E County Road 44, EUSTIS, FL 32726
MLS# G5107979Listed by: ERA GRIZZARD REAL ESTATE - New
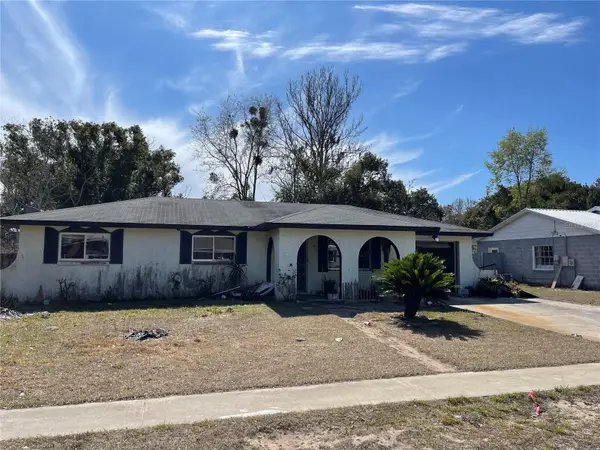 $150,000Active3 beds 2 baths1,100 sq. ft.
$150,000Active3 beds 2 baths1,100 sq. ft.2710 Lakewood Lane, EUSTIS, FL 32726
MLS# G5108113Listed by: ERA GRIZZARD REAL ESTATE - New
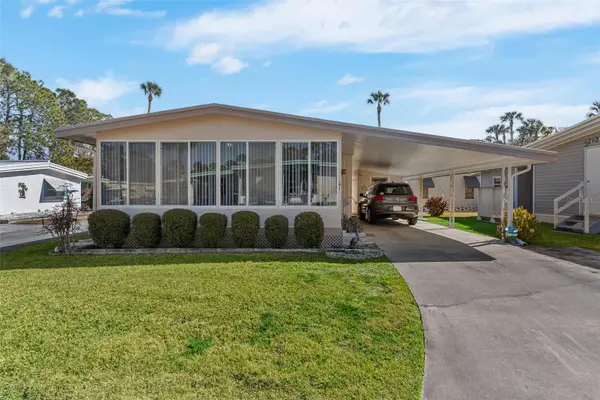 $129,000Active2 beds 2 baths1,056 sq. ft.
$129,000Active2 beds 2 baths1,056 sq. ft.141 Parkland Drive, EUSTIS, FL 32726
MLS# G5107695Listed by: BHHS FLORIDA REALTY - New
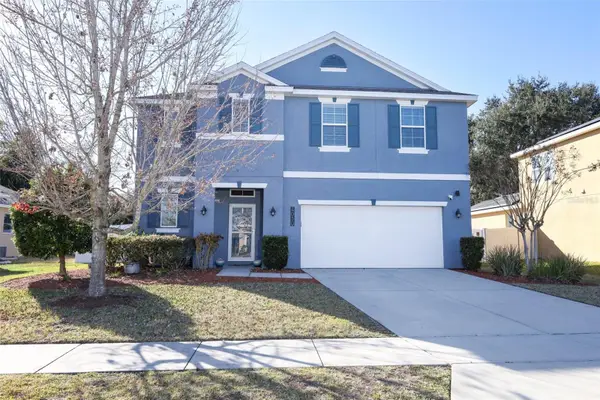 $385,000Active3 beds 3 baths2,221 sq. ft.
$385,000Active3 beds 3 baths2,221 sq. ft.4030 Brookshire Circle, EUSTIS, FL 32736
MLS# O6377278Listed by: SAND DOLLAR REALTY GROUP INC - New
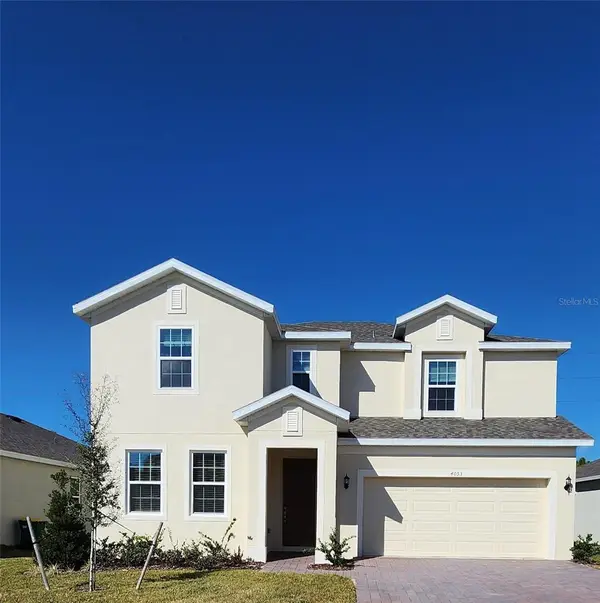 $399,990Active4 beds 3 baths2,560 sq. ft.
$399,990Active4 beds 3 baths2,560 sq. ft.4053 Serene Water Avenue, EUSTIS, FL 32736
MLS# O6381728Listed by: RISEWELL HOMES FLORIDA LLC - New
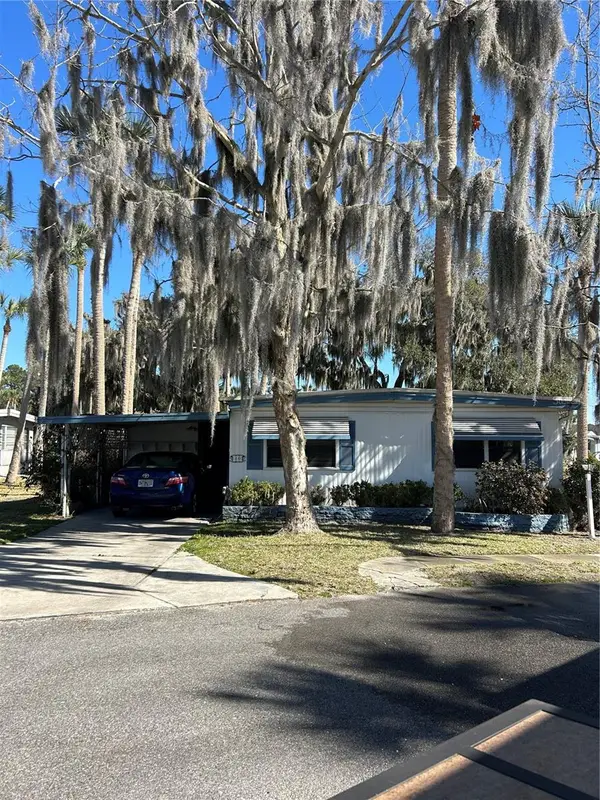 $159,900Active2 beds 2 baths1,140 sq. ft.
$159,900Active2 beds 2 baths1,140 sq. ft.40 Sabal Palm Circle, EUSTIS, FL 32726
MLS# G5107800Listed by: VANGIE BERRY SIGNATURE REALTY

