631 Old Mount Dora Road, EUSTIS, FL 32726
Local realty services provided by:Better Homes and Gardens Real Estate Synergy
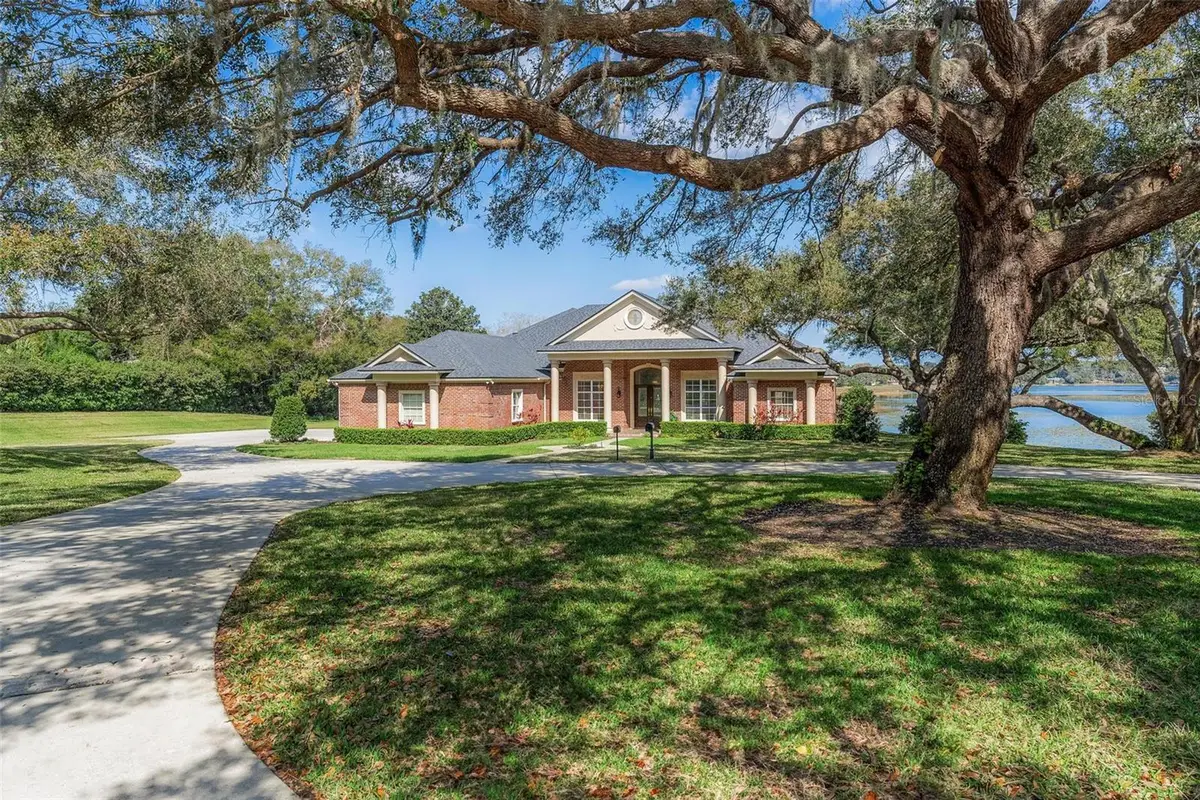

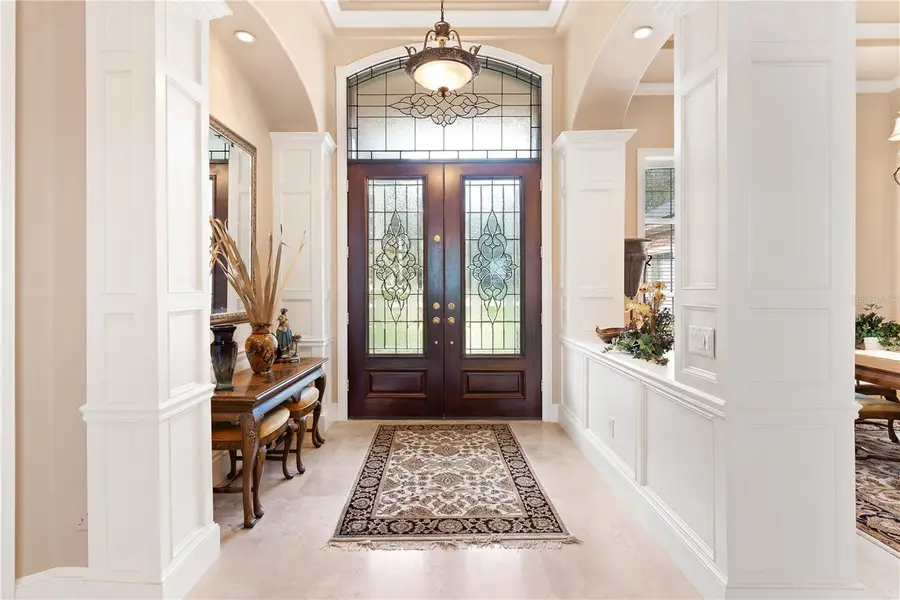
Listed by:jeannette mcintosh
Office:bhhs florida realty
MLS#:G5092764
Source:MFRMLS
Price summary
- Price:$2,300,000
- Price per sq. ft.:$297.04
About this home
This exquisite multigenerational waterfront estate offers 180 feet of frontage on spring-fed West Crooked Lake in Eustis, blending grandeur with warmth the moment you step inside. Designed for versatility, it features three suites - two of which are exceptionally spacious - making it ideal for multigenerational living, a mother-in-law residence, or a corporate retreat. Executives seeking a distinguished space for meetings or company gatherings will appreciate the separate suite with its own kitchenette and private entrance through the enclosed patio. Every detail reflects superior craftsmanship, from travertine and wood floors to soaring ceilings adorned with elegant double and triple tray accents. Two striking masonry fireplace - one in the family room and another in the expansive 27’ x 18’ secondary primary suite - add warmth and charm. Constructed with hand-baked brick, 12-inch double-insulated walls, and R-40 ceiling insulation, this home exemplifies exceptional quality. White connected to public water, a private well supplies irrigation for the lush perimeter of 400 mature shrubs, ensuring privacy. This remarkable home must be experienced in person to truly appreciate its beauty and craftsmanship. As stunning as the photos are, it is even better in person, crafted for the discerning buyer seeking unparalleled luxury.
Contact an agent
Home facts
- Year built:2000
- Listing Id #:G5092764
- Added:181 day(s) ago
- Updated:August 14, 2025 at 11:37 AM
Rooms and interior
- Bedrooms:4
- Total bathrooms:5
- Full bathrooms:5
- Living area:5,287 sq. ft.
Heating and cooling
- Cooling:Central Air
- Heating:Central, Electric, Heat Pump
Structure and exterior
- Roof:Shingle
- Year built:2000
- Building area:5,287 sq. ft.
- Lot area:3.14 Acres
Utilities
- Water:Public, Water Available
- Sewer:Public, Septic Tank
Finances and disclosures
- Price:$2,300,000
- Price per sq. ft.:$297.04
- Tax amount:$8,631 (2024)
New listings near 631 Old Mount Dora Road
- New
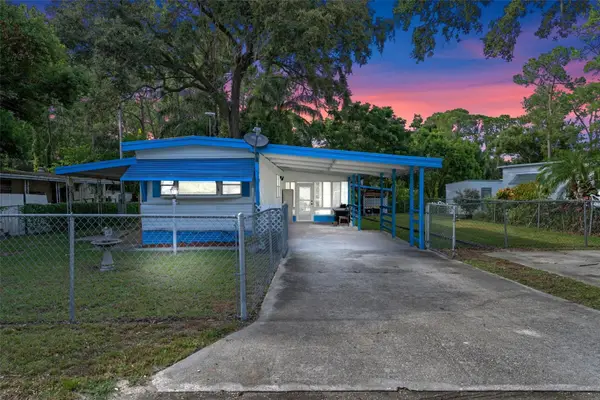 $95,000Active2 beds 2 baths672 sq. ft.
$95,000Active2 beds 2 baths672 sq. ft.15423 Santa Fe Trail, EUSTIS, FL 32726
MLS# G5100698Listed by: LPT REALTY, LLC - New
 $249,900Active2 beds 1 baths960 sq. ft.
$249,900Active2 beds 1 baths960 sq. ft.1607 Lakeview Court, EUSTIS, FL 32726
MLS# G5100820Listed by: REAL BROKER, LLC - New
 $369,990Active3 beds 2 baths1,589 sq. ft.
$369,990Active3 beds 2 baths1,589 sq. ft.1240 Blue Daze Lane, EUSTIS, FL 32726
MLS# O6335511Listed by: SM FLORIDA BROKERAGE LLC - New
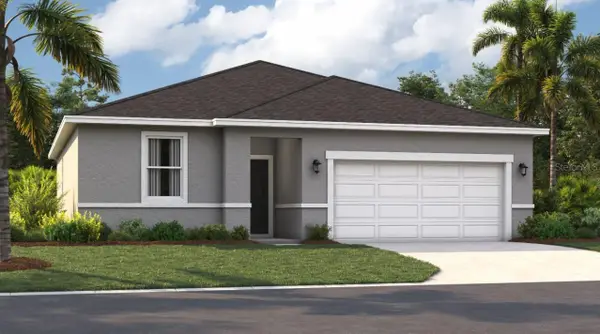 $289,990Active3 beds 2 baths1,589 sq. ft.
$289,990Active3 beds 2 baths1,589 sq. ft.1271 Blue Daze Lane, EUSTIS, FL 32726
MLS# O6335535Listed by: SM FLORIDA BROKERAGE LLC - New
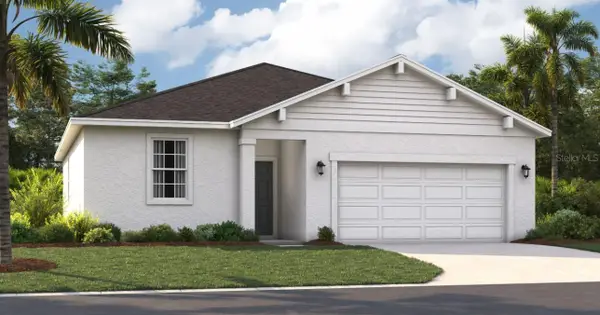 $295,990Active3 beds 2 baths1,589 sq. ft.
$295,990Active3 beds 2 baths1,589 sq. ft.1304 Plumbago Court, EUSTIS, FL 32726
MLS# O6335345Listed by: SM FLORIDA BROKERAGE LLC - New
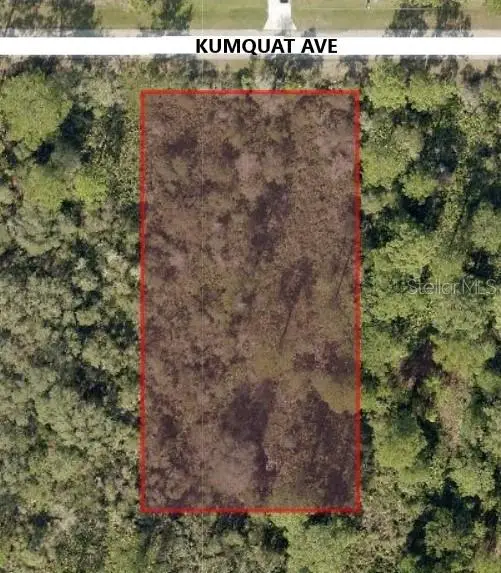 $110,000Active1 Acres
$110,000Active1 Acres30610 Kumquat Avenue, EUSTIS, FL 32736
MLS# G5100728Listed by: TREE FROG REALTY, LLC - New
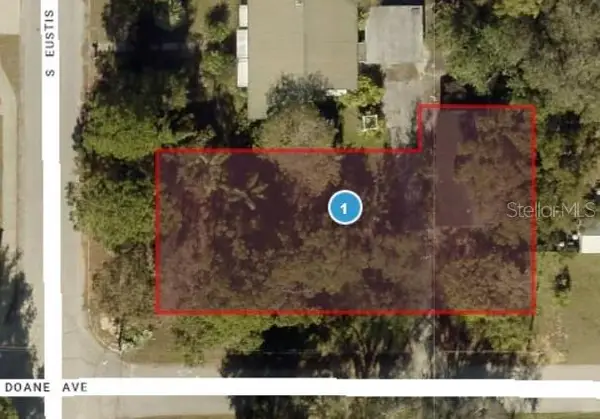 $110,000Active0.19 Acres
$110,000Active0.19 Acres1081 S Eustis, EUSTIS, FL 32726
MLS# G5100720Listed by: TREE FROG REALTY, LLC - New
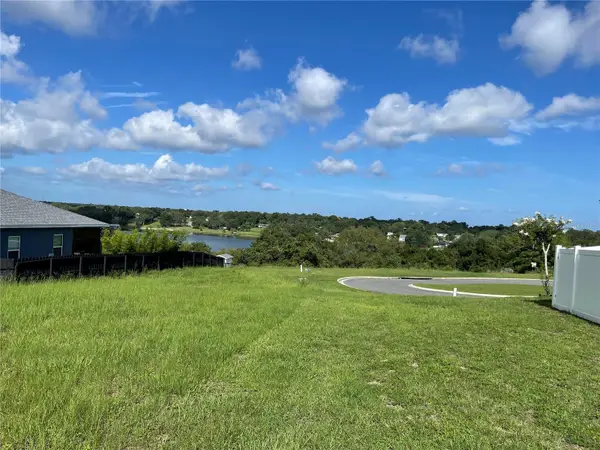 $195,000Active1.77 Acres
$195,000Active1.77 AcresCountry Club Road, EUSTIS, FL 32726
MLS# G5098090Listed by: GALLERY 54 REALTY LLC - New
 $299,999Active4 beds 3 baths1,898 sq. ft.
$299,999Active4 beds 3 baths1,898 sq. ft.2420 Cabinwood Range Way, EUSTIS, FL 32726
MLS# O6319229Listed by: TRINITY FAMILY BUILDERS LLC - New
 $58,000Active1 Acres
$58,000Active1 AcresQuince Avenue, EUSTIS, FL 32736
MLS# S5132515Listed by: LA ROSA REALTY ORLANDO LLC
