0 Gregor Mcgregor Boulevard, Fernandina Beach, FL 32034
Local realty services provided by:Better Homes and Gardens Real Estate Lifestyles Realty
0 Gregor Mcgregor Boulevard,Fernandina Beach, FL 32034
$1,217,800
- 4 Beds
- 4 Baths
- 3,196 sq. ft.
- Single family
- Active
Listed by:sara terry
Office:berkshire hathaway homeservices hwrei
MLS#:114011
Source:FL_AINCAR
Price summary
- Price:$1,217,800
- Price per sq. ft.:$381.04
About this home
Build this ICI Homes Palos Verdes floor plan on Gregor McGregor. This high and dry lot is just one block from the beach, near main beach and just a golf cart ride from historic downtown Fernandina Beach. With 4 bedrooms, 4 baths, and a 3 car garage, this ICI home balances style, functionality, and a seamless indoor-outdoor connection. As you enter through the grand foyer, you’re greeted by a two-story ceiling. To your right, the study is perfect for a home office, library, or workspace. Just beyond, the expansive living room flows into the gourmet kitchen and dining area. The kitchen boasts a large center island and all the amenities needed to make hosting a pleasure.
The primary retreat is on the main floor, with a walk-in closet and luxurious master bath that includes dual vanities, a soaking tub, and walk-in shower, providing the perfect setting to unwind. A large covered lanai extends your living space outdoors to enjoy the ocean breeze. Whether you envision a summer kitchen or a cozy lounge area, the lanai can be customized to fit your needs. Upstairs, discover a versatile flex room that can serve as a media room, play area, or hobby space. Three additional bedrooms, each with walk-in closets, are also located on this level, ensuring privacy for guests. The layout includes a Jack-and-Jill bathroom for two of the bedrooms. ICI Homes believes that your home should reflect your unique lifestyle and vision then tailors a home to fit your individual needs. Gregor Mcgregor on Amelia Island is the perfect beach location to build the home of your dreams. Select ICI Homes to make your dreams come true. This home is to be built. Photos shown are stock images and may include options or upgrades not included in base price.
Contact an agent
Home facts
- Year built:2026
- Listing ID #:114011
- Added:1 day(s) ago
- Updated:October 28, 2025 at 04:49 PM
Rooms and interior
- Bedrooms:4
- Total bathrooms:4
- Full bathrooms:4
- Living area:3,196 sq. ft.
Heating and cooling
- Cooling:Central Air, Electric
- Heating:Central, Electric
Structure and exterior
- Roof:Shingle
- Year built:2026
- Building area:3,196 sq. ft.
- Lot area:0.31 Acres
Utilities
- Water:Public
- Sewer:Public Sewer
Finances and disclosures
- Price:$1,217,800
- Price per sq. ft.:$381.04
New listings near 0 Gregor Mcgregor Boulevard
- New
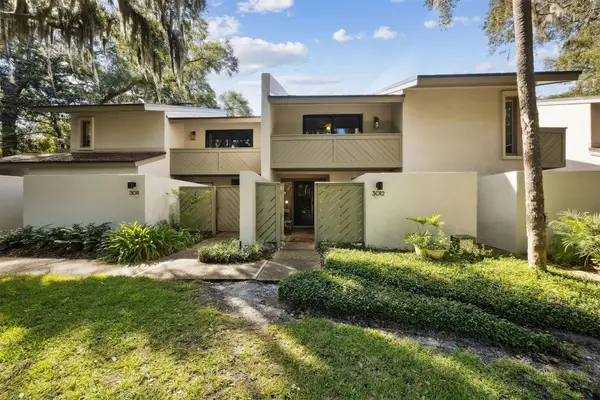 $545,000Active2 beds 3 baths1,505 sq. ft.
$545,000Active2 beds 3 baths1,505 sq. ft.3012 Sea Marsh Road, Fernandina Beach, FL 32034
MLS# 113930Listed by: AMELIA ISLAND REAL ESTATE SERVICES - New
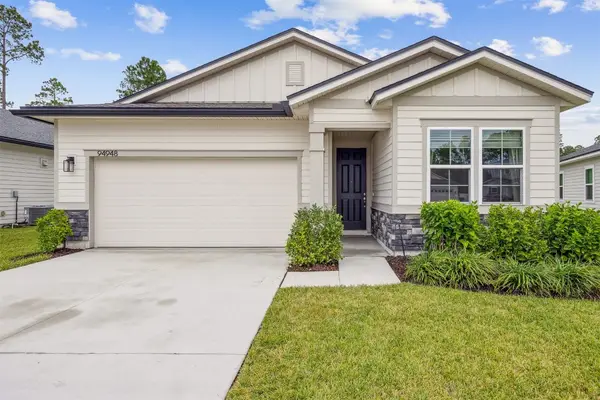 $395,000Active3 beds 2 baths1,731 sq. ft.
$395,000Active3 beds 2 baths1,731 sq. ft.94948 Colnago Court, Fernandina Beach, FL 32034
MLS# 114022Listed by: ERA FERNANDINA BEACH REALTY - New
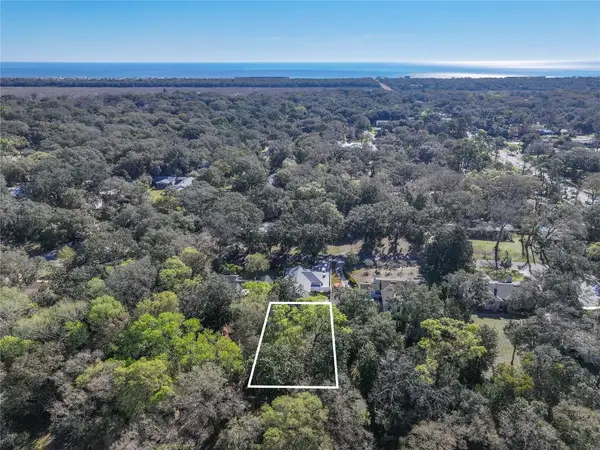 $225,000Active0.13 Acres
$225,000Active0.13 AcresSorensen Terrace, Fernandina Beach, FL 32034
MLS# 113996Listed by: CHRISTIE'S INTERNATIONAL REAL ESTATE FIRST COAST - New
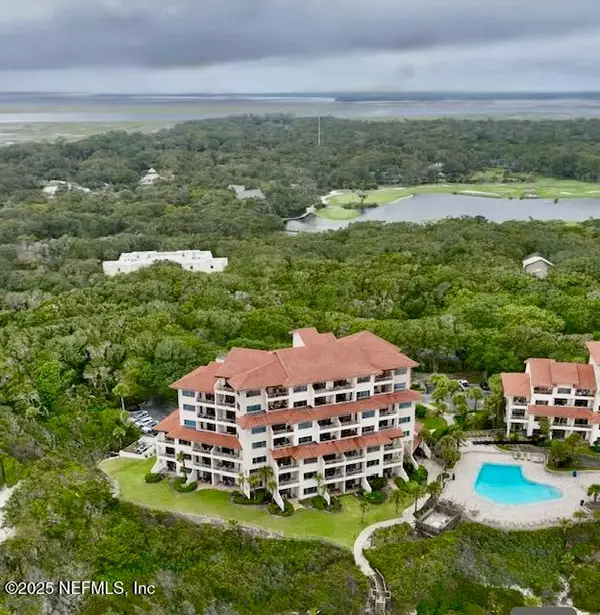 $650,000Active1 beds 1 baths957 sq. ft.
$650,000Active1 beds 1 baths957 sq. ft.249 Sandcastles Court, Fernandina Beach, FL 32034
MLS# 2115292Listed by: FLORIDA HOMES REALTY & MTG LLC - New
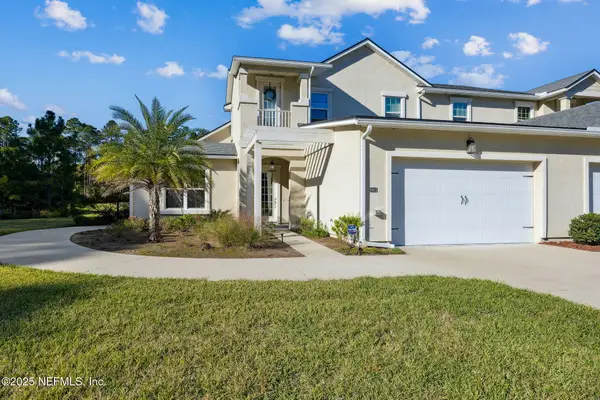 $699,900Active3 beds 4 baths2,572 sq. ft.
$699,900Active3 beds 4 baths2,572 sq. ft.94018 Hemlock Court, Fernandina Beach, FL 32034
MLS# 2115298Listed by: BERKSHIRE HATHAWAY HOME SERVICES HEYMANN WILLIAMS - New
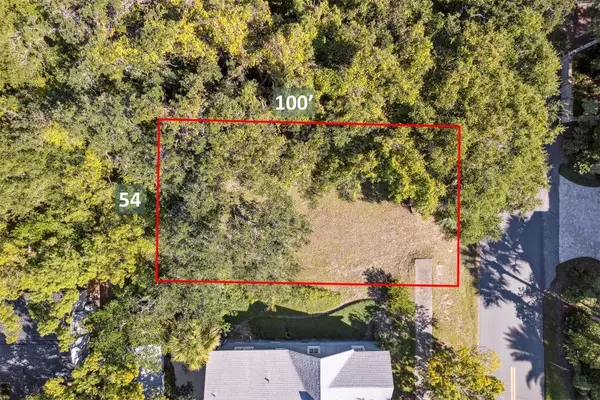 $349,000Active0.12 Acres
$349,000Active0.12 Acres605 Broome Street, Fernandina Beach, FL 32034
MLS# 114012Listed by: CENTURY 21 MILLER ELITE - New
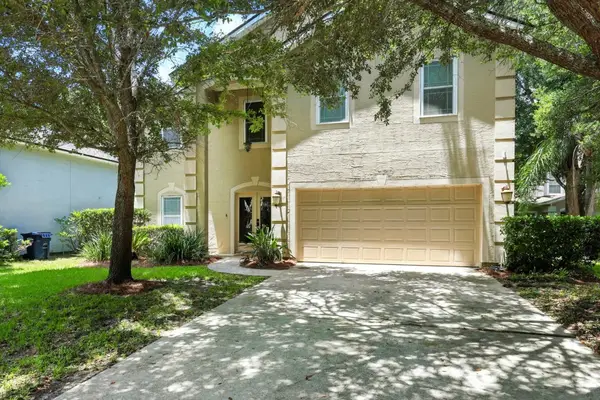 $474,990Active4 beds 5 baths2,584 sq. ft.
$474,990Active4 beds 5 baths2,584 sq. ft.86168 Remsenburg Drive, Fernandina Beach, FL 32034
MLS# 114017Listed by: ERA FERNANDINA BEACH REALTY - New
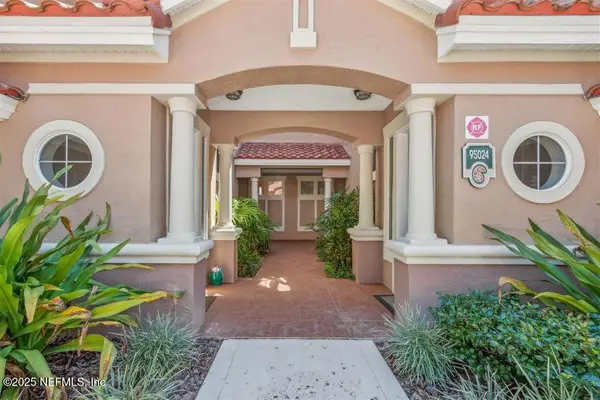 $624,900Active2 beds 2 baths1,541 sq. ft.
$624,900Active2 beds 2 baths1,541 sq. ft.95024 Barclay Place #4A, Fernandina Beach, FL 32034
MLS# 2115220Listed by: AMELIA ISLAND REAL ESTATE SERVICES - New
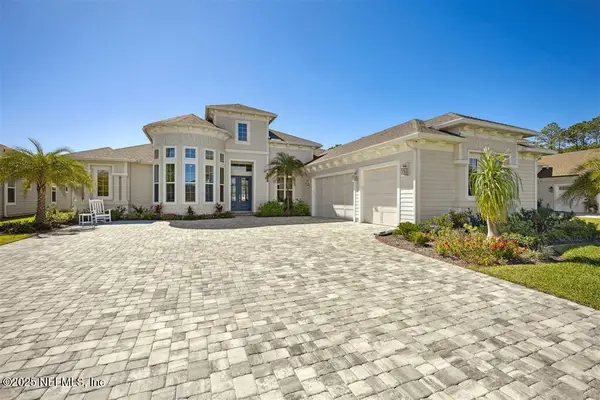 $1,575,000Active4 beds 5 baths3,395 sq. ft.
$1,575,000Active4 beds 5 baths3,395 sq. ft.95525 Wild Cherry Drive, Fernandina Beach, FL 32034
MLS# 2115221Listed by: AMELIA ISLAND REAL ESTATE SERVICES
